The challenge of urban sprawl persists in many cities worldwide, posing environmental and socioeconomic issues such as habitat loss, increased pollution, and urban divestment. Addressing this challenge requires innovative approaches to housing that prioritize sustainability, affordability, and community well-being. One promising solution lies in the development of sustainable townhouse-style apartments designed with families in mind.
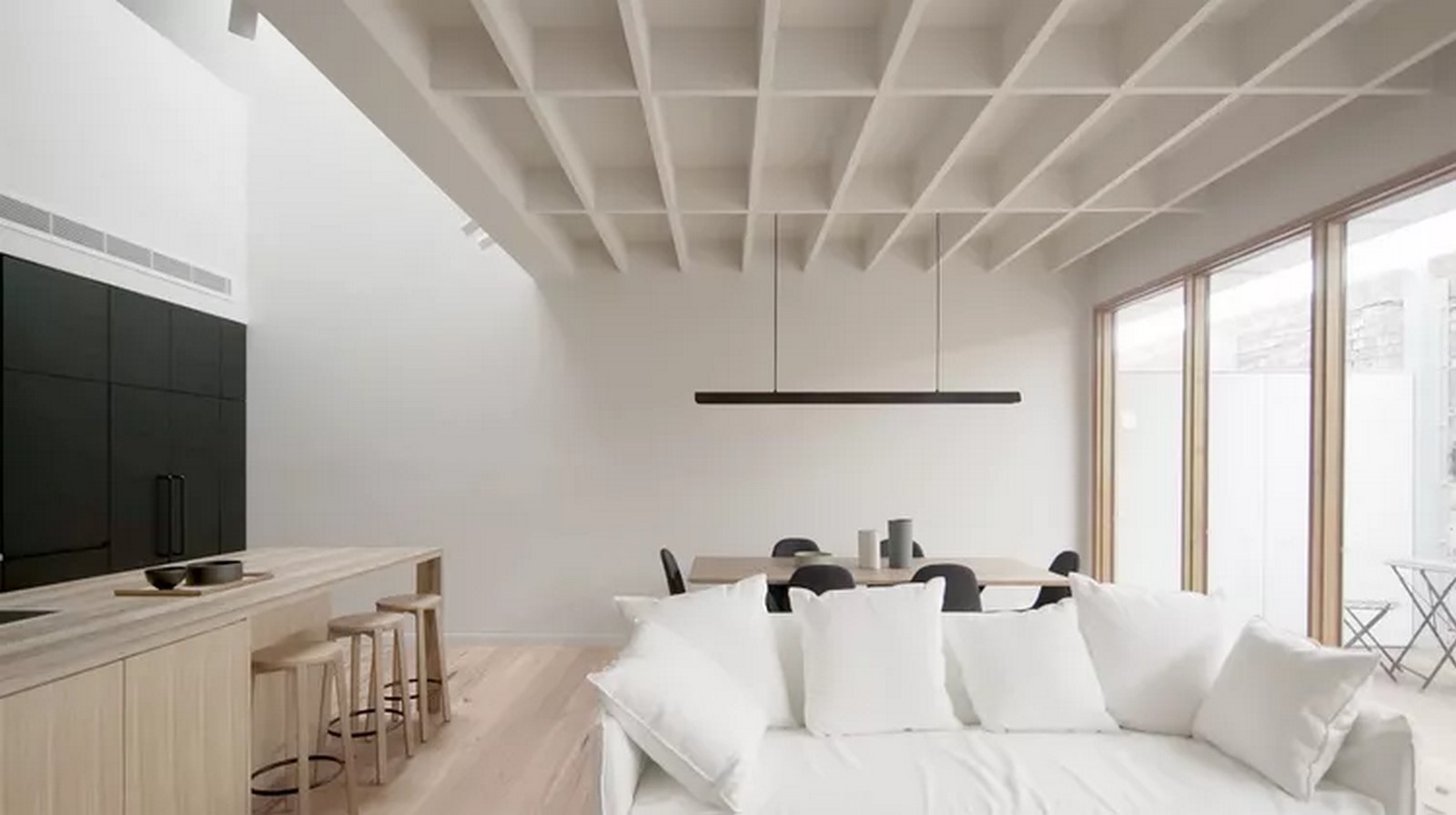
Diversifying Urban Housing Stock
To combat urban sprawl and promote urban density, there’s a growing recognition of the need to diversify housing options within cities. The concept of the “missing middle” underscores the importance of incorporating diverse housing types, including duplexes, triplexes, courtyard apartments, and townhouses. These options bridge the gap between detached single-family homes and high-rise apartments, offering more inclusive and sustainable living choices.
Repurposing Existing Urban Spaces
A notable example of innovative urban housing can be found in Melbourne, where a former warehouse building in the Brunswick neighborhood has been transformed into 11 townhouse-style apartments. Designed by Melbourne-based firms DREAMER and Breathe Architecture, this project exemplifies adaptive reuse and sustainable urban development. By repurposing existing structures, the project minimizes environmental impact while revitalizing urban neighborhoods.
Sustainable Features and Design
The redevelopment of the warehouse building prioritizes sustainability and family-friendly living. The apartments feature a mix of configurations, including one, two, and three-bedroom units, catering to diverse household sizes. Renovations focus on energy efficiency, with a large solar array providing partial power, heat pumps for heating, and a greywater treatment system for water recycling.
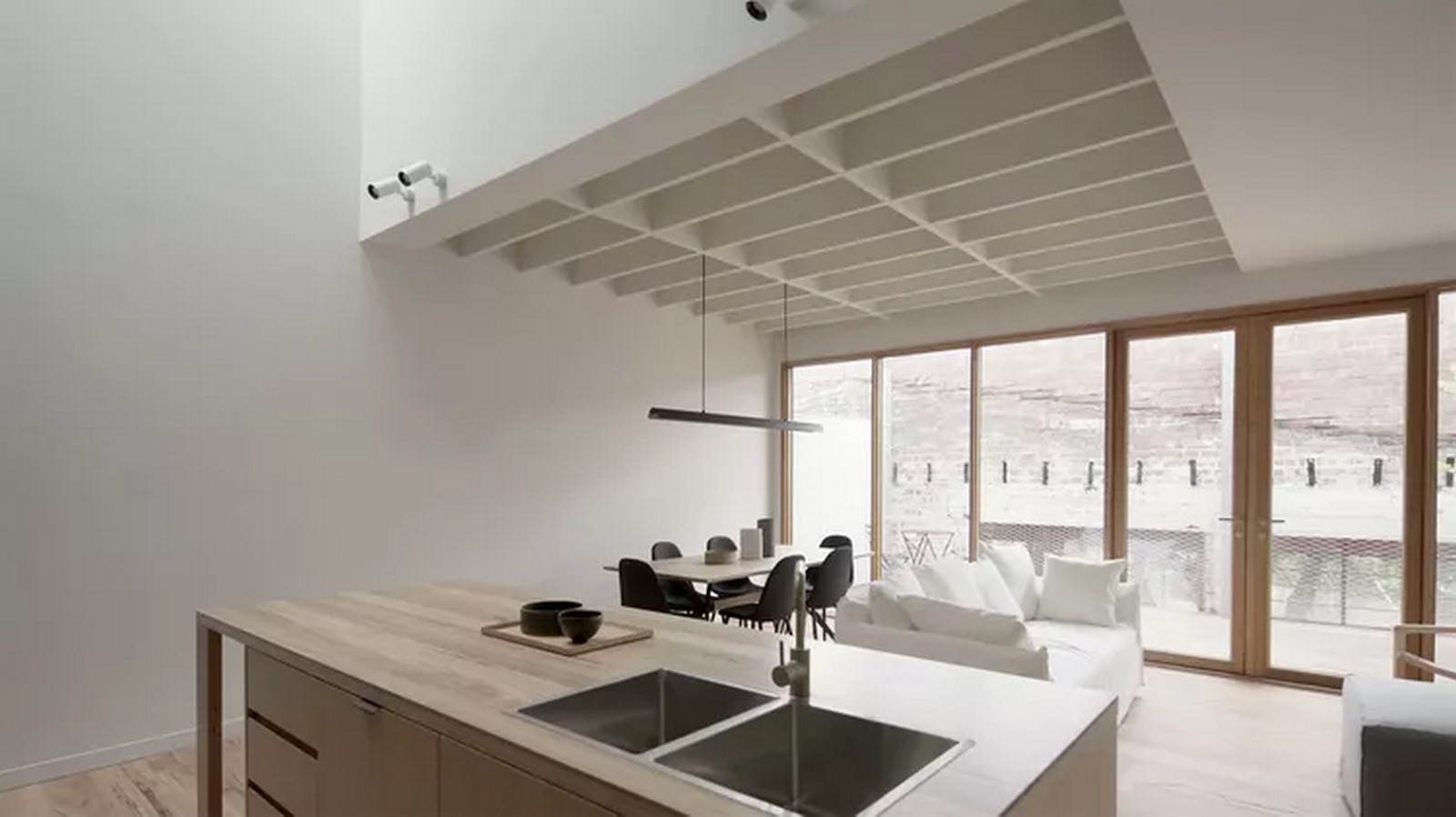
Integrating Green Spaces and Amenities
Central to the project’s design is the incorporation of communal green spaces and amenities. A sunken courtyard provides natural ventilation and outdoor space for residents, while also supporting native plantings and urban wildlife. The inclusion of bike parking and electric vehicle chargers promotes sustainable transportation options, reducing reliance on cars and supporting active lifestyles.
Family-Centric Living Spaces
Inside the apartments, thoughtful design elements enhance comfort and functionality for families. Open-plan layouts and minimalist aesthetics create spacious living areas, while FSC-certified wood and recycled materials contribute to a sustainable interior environment. Natural light permeates the space, fostering a sense of connection to the outdoors and promoting well-being.
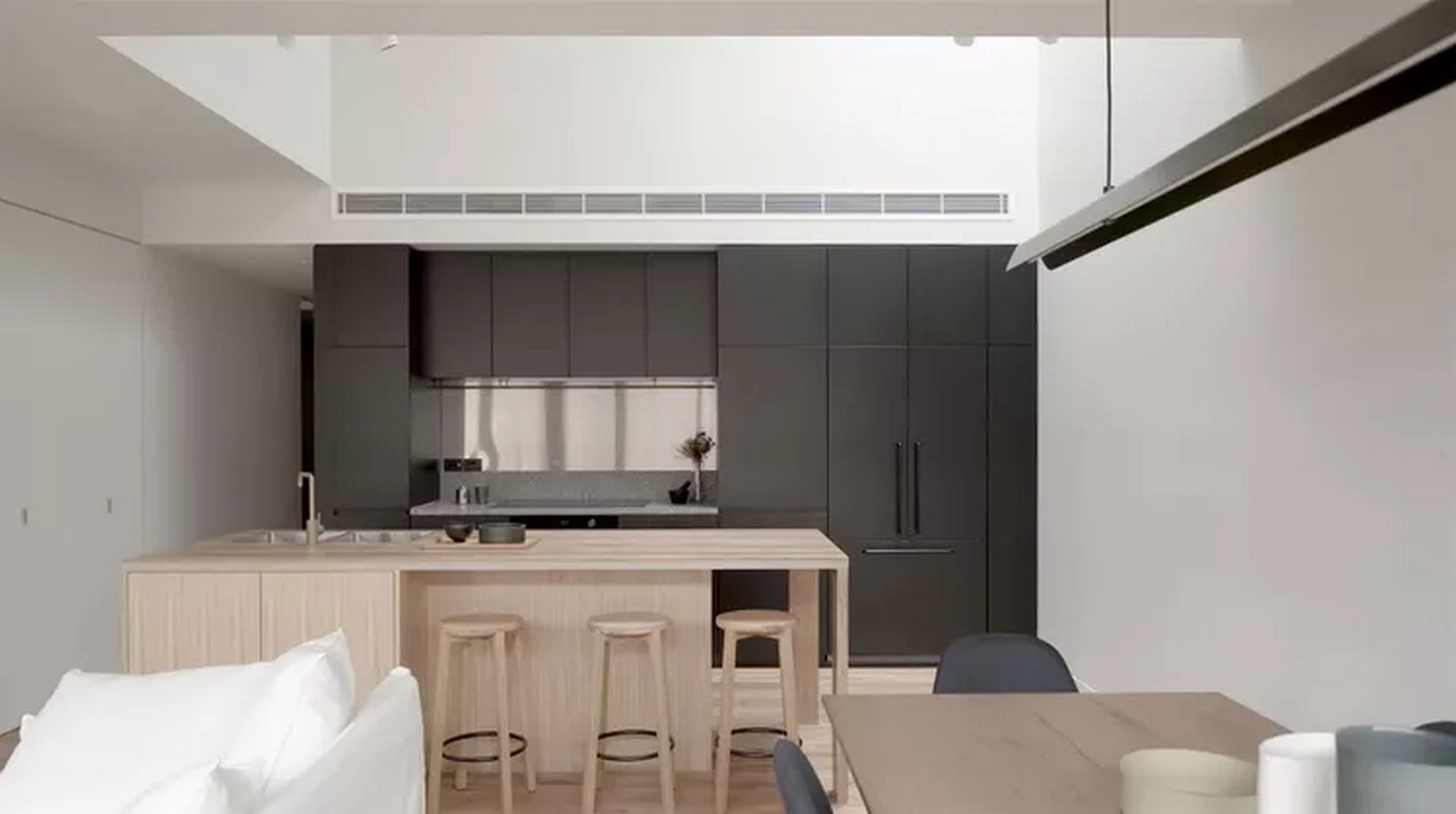
Promoting Sustainable Lifestyles
Beyond environmental considerations, townhouse-style apartments encourage sustainable lifestyles and mindful consumption. With smaller living spaces, residents are prompted to prioritize experiences over material possessions, leading to reduced energy consumption and carbon footprints. Proximity to urban amenities and public transportation further supports sustainable living practices.
Toward a Sustainable Urban Future
The redevelopment of the warehouse building in Brunswick exemplifies the potential of sustainable urban housing to address the challenges of urban sprawl and promote vibrant, inclusive communities. By reimagining existing spaces and embracing sustainable design principles, cities can create a more resilient and equitable urban future. As architect Ben Shields emphasizes, townhouse-style apartments offer a pathway to sustainable living, fostering a shift towards more modest and mindful lifestyles.


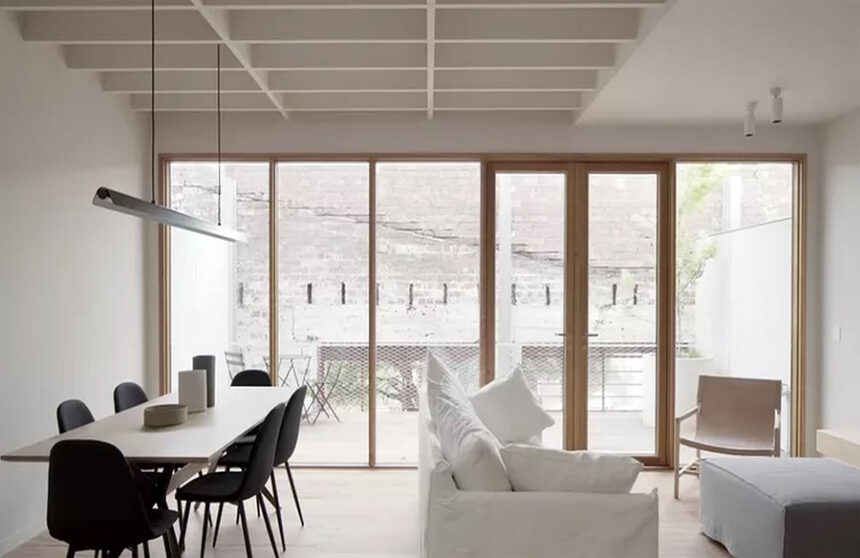
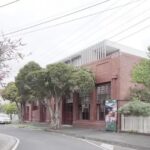
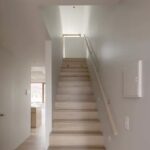
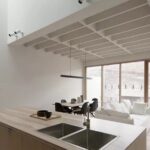
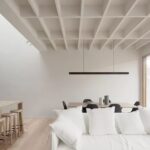
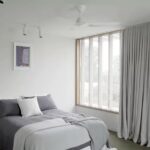
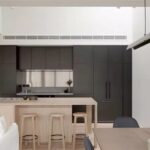
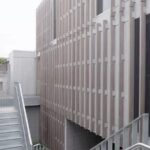
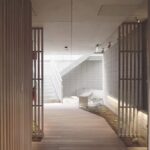
Leave a Reply