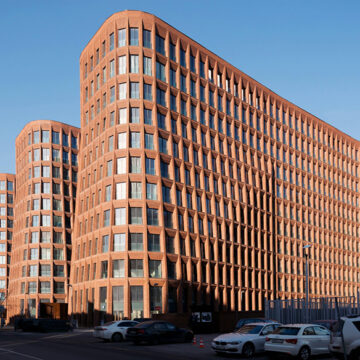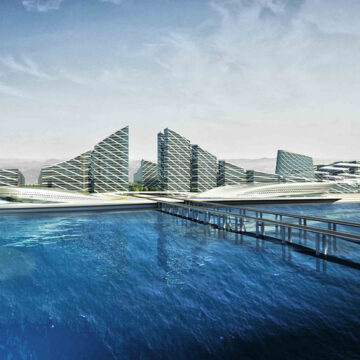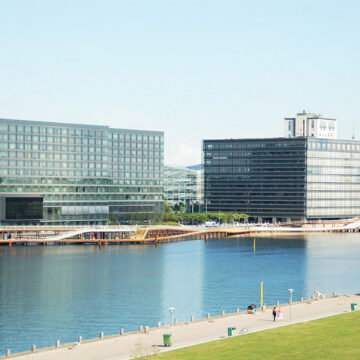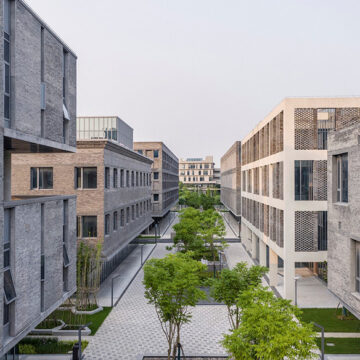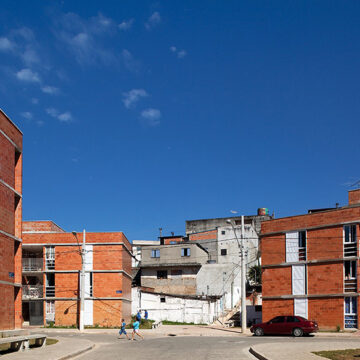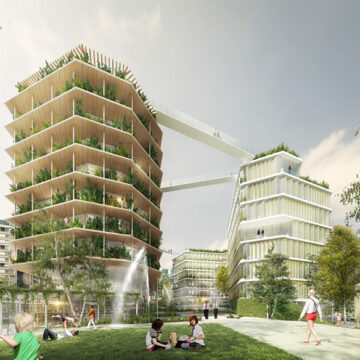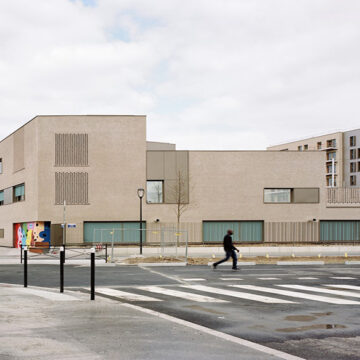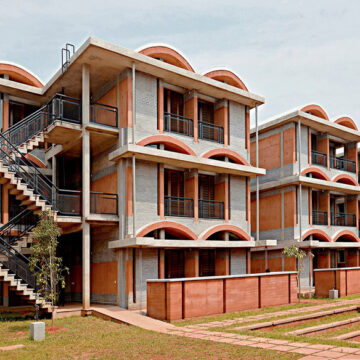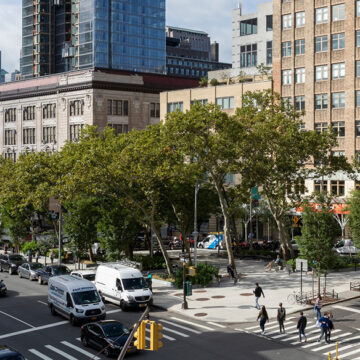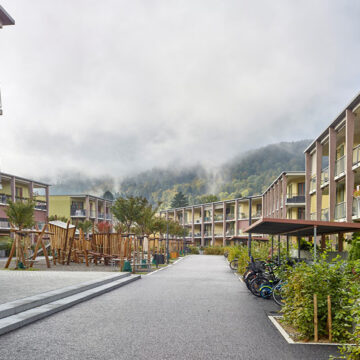Overview The Kauchuk Residential Towers, designed by Meganom, stand as part of a newly developed residential complex on the site formerly occupied by the Kauchuk factory in Moscow, Russia. Comprising three brick towers, the complex is integrated around a city pond, reinstating it to its historical location as per the new masterplan. Architectural Unity Unified...
Category: Urban Planning
Kanpur Riverfront Development: A Sustainable Master Plan
Integrating Sustainability The Kanpur Riverfront Development project, conceptualized by Studio Symbiosis, is envisioned as a sustainable master plan with a focus on water, waste, and energy management. As part of the larger scheme for rehabilitating the Ganga river and its waterfront, the project prioritizes conservation and active design elements to address environmental challenges. Addressing Pollution...
Revitalizing Kalvebod Brygge: A Urban Waterfront Project
Unveiling Kalvebod Waves Situated across from the vibrant summer destination of Islands Brygge, Kalvebod Brygge in Copenhagen, Denmark, has long been overshadowed by its neighbor’s popularity. However, a transformative project known as Kalvebod Waves, designed by JDS and KLAR architects, seeks to change that narrative by revitalizing this desolate office area into a bustling urban...
Rethinking Urban Scale: Jiading Mini Block, Shanghai, China
Addressing the Challenge The development of new Chinese cities often prioritizes the needs of cars over people, resulting in oversized urban blocks that hinder walkability and exacerbate environmental issues. Atelier FCJZ recognized the inherent challenges posed by these mega blocks, which not only detract from urban quality but also contribute to high-carbon emissions. To combat...
Transformative Urban Planning: Jardim Vicentina, Osasco, Brazil
Introduction The urbanization and social housing project at Jardim Vicentina, located on the outskirts of Osasco in greater São Paulo, Brazil, stands as a testament to innovative city planning. Executed by Vigliecca & Associados, this project was showcased as part of the Brazil Pavilion at the 2014 Venice Biennale. Spanning an intervention area of approximately...
Redefining Paris: The Multi-Layered City Concept
Introduction Among the distinguished entries in the Reinventer.paris competition, the collaborative effort of Jacques Ferrier Architecture, Chartier Dalix Architectes, and SLA Architects stands out with their visionary proposal for the Ternes-Villers site, aptly named “Multi-Layered City.” Positioned along Boulevard Périphérique (Ring Road), this project offers a transformative vision for a strategically significant area in Paris....
Redefining Urban Spaces: The Îlot Montjoie Mixed-Use Complex
Context and Vision Situated in the Montjoie urban development zone of Saint-Denis, France, the Îlot Montjoie Mixed-Use Complex redefines urban living through innovative architectural design. Developed by Atelier Novembre and Vincent Lavergne Architecture Urbanisme, this project seeks to create semi-autonomous perimeter blocks that, when completed, will contribute to the cohesive urban fabric of the area....
Advancing Sustainable Urban Living: The Humanscapes Habitat Project
In 2018, Auroville Design Consultant initiated the “HUMANSCAPES HABITAT,” an innovative research and demonstration project aimed at fostering sustainable and integrated urban living. This endeavor represents a crucial step towards addressing the pressing global challenges of energy consumption and climate change. By establishing a benchmark in habitat development, the project seeks to promote a harmonious...
Revitalizing Hudson Square: MNLA’s Public Realm Master Plan
In 2022, MNLA, in collaboration with various partners, successfully concluded the implementation of four pivotal projects outlined in the Hudson Square BID’s ambitious ten-year, $27M master plan for the public realm. The recent unveiling of the reconstructed Hudson Street marks a significant milestone in the revitalization efforts of this once-industrial downtown neighborhood in New York...
Crafting Suburban Identity: Housing Development in Winterthur
In 2018, Esch Sintzel Architekten undertook a transformative project in Sennhof, Winterthur, Switzerland, aiming to redefine the suburban landscape and create a new sense of community. Situated in a valley alongside the Töss river, the Oberzelg settlement stands as a testament to innovative urban planning and architectural design. Contextual Considerations Sennhof, though politically part of...


