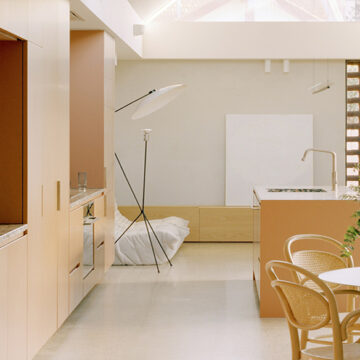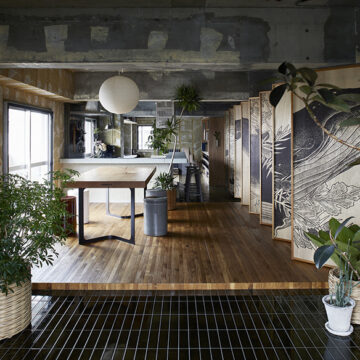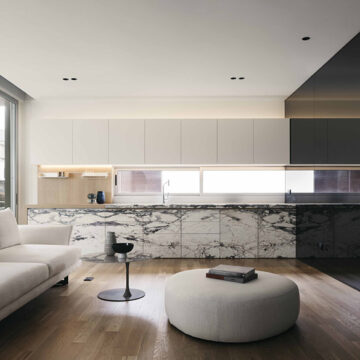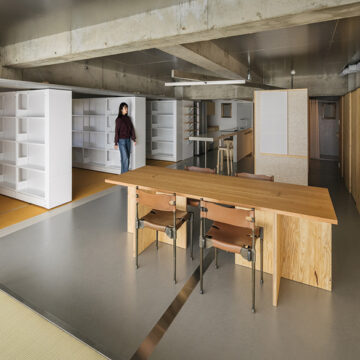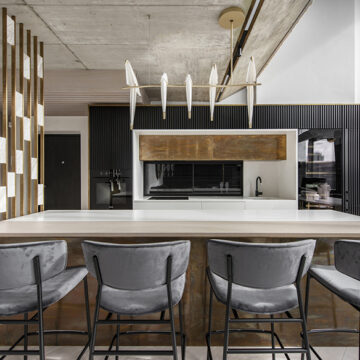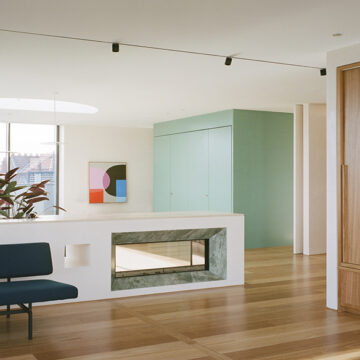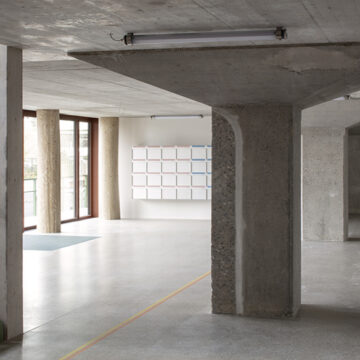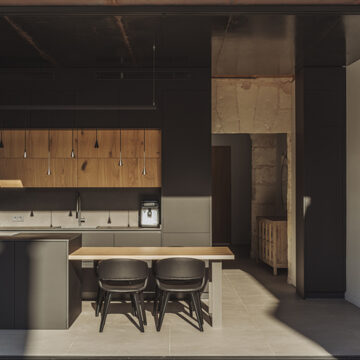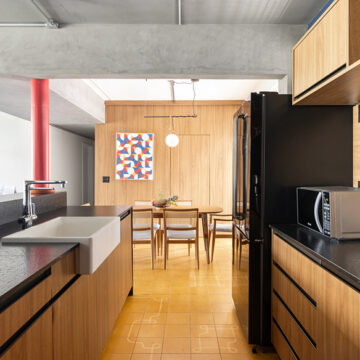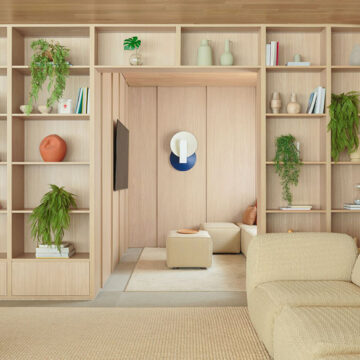Introduction Nestled amidst a street adorned with well-preserved red brick Federation-era houses in Melbourne, Australia, the Gable Clerestory House by Sonelo Design Studio offers a serene yet contemporary living space. With dynamic ceiling heights, picturesque sky views, and an earthy palette, this mid-century-inspired family home stands as a modern gem in a heritage precinct. Design...
Category: Residential Interiors
Blending Living and Working: The Fusuma-e House and Office by knof
Overview Situated in Koto City, Japan, the Fusuma-e House and Office, designed by knof, epitomizes the fusion of living and working spaces within a single room. Originally a four-bedroom condominium, the 33-year-old unit underwent a transformative renovation to accommodate the dynamic lifestyle of its occupants. With views of the Koto Canal in three directions, the...
Framing Nature: A Contemporary Family Home by Ming Architects
Introduction The Frame House, crafted by Ming Architects in Singapore, stands as a testament to contemporary residential design harmonizing with nature. Situated opposite a verdant park adorned with towering rain trees, the house offers a tranquil retreat for a young couple with a child. Designed to embrace the lush surroundings while prioritizing privacy, the architecture...
Revitalizing Living Spaces: Flat Renovation in Sakurazaka
Introduction The Flat Renovation in Sakurazaka, spearheaded by ICADA and Masaaki Iwamoto Laboratory in Fukuoka City, Japan, stands as a testament to innovative design for evolving family dynamics. Led by Lead Architect Masaaki Iwamoto, the project aimed to transform a 30-year-old apartment into a flexible living space suitable for a growing family. Through strategic design...
Eyes Wide Open Apartment: A Luxurious Transformation by PRUSTA LTD
Introduction The Eyes Wide Open Apartment, designed by PRUSTA LTD in Vilnius, Lithuania, stands out as a luxurious and vibrant living space. Led by architect Ieva Prunskaitė, the project involved the renovation of a double-decker apartment to create a funky yet sophisticated home for a four-person family. With panoramic city views and a desire for...
Elsternwick Penthouse: A Transformation by Office Alex Nicholls
Introduction The Elsternwick Penthouse project by Office Alex Nicholls in Melbourne, Australia, involved the integration of two penthouse apartments, including their parking spaces, rooftops, and exterior spaces, to create a versatile family home. The transformation resulted in a spacious environment with various living and working areas, a basement spa, and two rooftop pavilions. Architectural Features...
Transforming a Wine Storage into Housing: The Design Approach by Esch Sintzel Architekten
Embracing History: The Mighty Columns Located in Basel’s Lysbüchel neighborhood, the former Coop wine storage underwent a remarkable transformation into residential housing by Esch Sintzel Architekten in 2023. The building’s rich history is embodied in its imposing columns, which serve as the focal point of the design. These columns, remnants of the building’s past, are...
Reimagining Tradition: Casa Interstici by NØRA Studio
Embracing Potential in Mallorca Nestled on the same street as the church of Muro in Mallorca, Spain, Casa Interstici stands as a testament to architectural ingenuity. Renovated by NØRA Studio in 2023, this three-story house with a marès façade exudes great potential. The interior palette is characterized by neutral tones, primarily beige, brown, and orange,...
Transforming Tradition: Casa Brasileira Apartment by Umdiedro Arquitetura
Embracing Tradition with a Modern Twist Casa Brasileira Apartment, nestled in the historic Asa Sul neighborhood of Brasília, Brazil, underwent a radical transformation led by Umdiedro Arquitetura in 2022. Situated in a block inaugurated by President Juscelino Kubitschek himself in 1960, this 110m² apartment now epitomizes contemporary living while celebrating the clients’ love for Brasília....
Harmonizing Tradition and Contemporary Living: Casa Alto de Pinheiros Apartment by ARCHITECTS OFFICE
Concept and Context Situated in São Paulo, Brazil, Casa Alto de Pinheiros Apartment by ARCHITECTS OFFICE is a testament to harmonizing tradition and contemporary living. Lead Architect Raphaell Valença embraced the architectural project’s materiality and mood, ensuring that the apartment seamlessly integrated with the overall experience provided by the Casa Alto de Pinheiros building. The...


