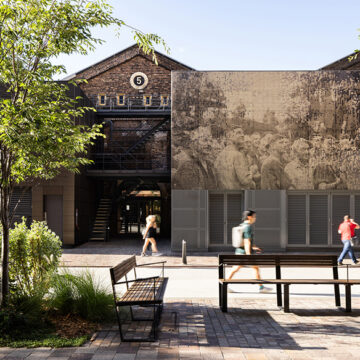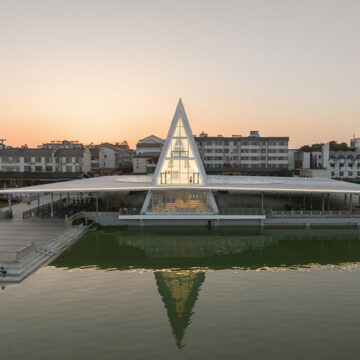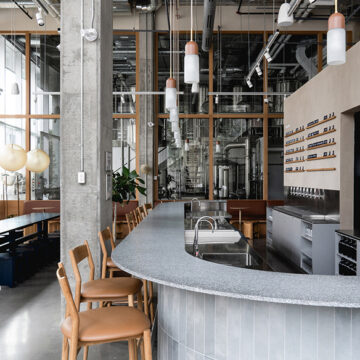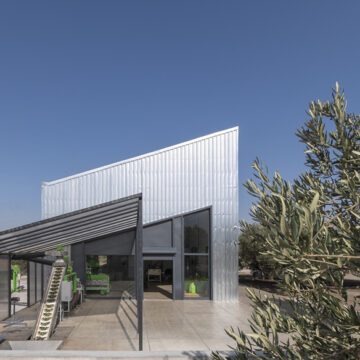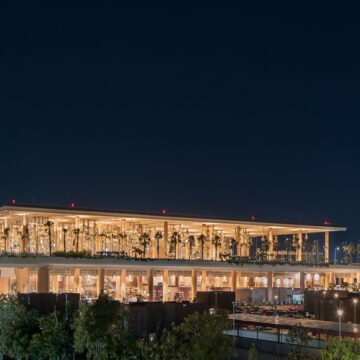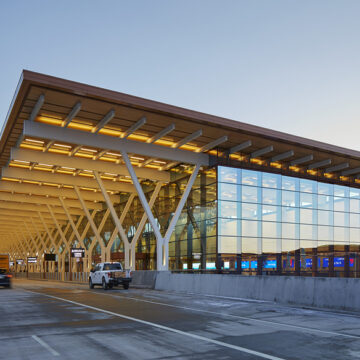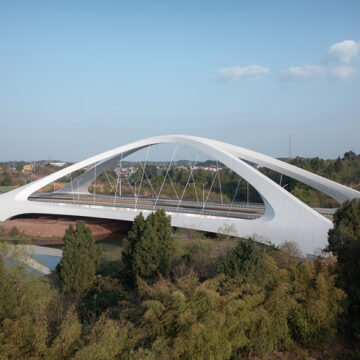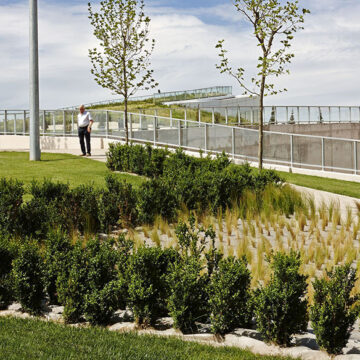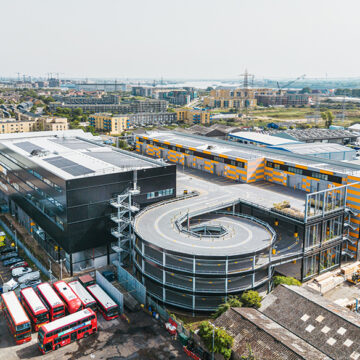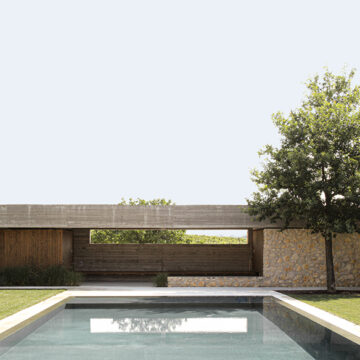The Locomotive Workshops in Eveleigh, Australia, hold a rich history dating back to 1871 when they were established to serve the growing Australian railway network. Over the years, the workshops expanded to include various facilities, becoming a bustling hub with thousands of workers. However, in 1988, after over a century of operation, the workshops ceased...
Category: Architecture
Liangzi Island Off-island Pier A Symbol of Homecoming
Nestled on Liangzi Lake near Wuhan, Liangzi Island exudes a sense of tranquility and mystique. For architects at UAO Design, capturing the essence of “going home” became the driving force behind the design of the Liangzi Island Off-island Pier, serving as both a cultural center and a symbolic gateway. Conceptualization and Simplification Inspired by the...
Crafting a Local Gem Le Relais Boréale
Situated in Montreal’s Mile-Ex neighborhood, Le Relais Boréale stands as a testament to craftsmanship, community, and eco-responsibility. Designed by Atelier l’Abri, this brewery, restaurant, and bar space serves as a gathering spot for beer enthusiasts, marking a homecoming for Les Brasseurs du Nord, a pioneering microbrewery in Quebec. A Circular Approach to Design Embracing a...
Kinik Olive Integrating Industry with Nature
Designed by Studio Evren Başbuğ, Kinik Olive stands as a beacon of industrial innovation within the tranquil landscapes of Kinik, Turkey. Operational since November 2023, this small-scale industrial complex, nestled amidst olive groves, boasts a daily processing capacity of 80 tons of olives and can produce up to 20 tons of olive oil. Harmonizing Architecture...
Transformative Moment Terminal 2 at Kempegowda International Airport, Bengaluru
The opening of Terminal 2 at Kempegowda International Airport, Bengaluru (BLR Airport) signifies a significant milestone for Karnataka in southern India. Spanning 255,000 square meters, this terminal not only enhances the airport’s passenger capacity by 25 million annually but also stands as a testament to Bengaluru’s rich heritage and future aspirations, positioning BLR Airport as...
Redefining Travel Kansas City International Airport Terminal
Introduction The new terminal at Kansas City International Airport (KCI) marks a significant leap forward in airport design and functionality. Designed by Skidmore, Owings & Merrill (SOM) in collaboration with Clark | Weitz | Clarkson (CWC) and a predominantly female-led team of consultants, this state-of-the-art terminal redefines the travel experience while embodying the region’s vibrant...
Architectural Marvel Chengdu West First Bridge
Introduction to Innovation The Chengdu West First Bridge, designed by Zaha Hadid Architects, stands as a pioneering feat of engineering and design. As the inaugural structure in a series of bridges along Chengdu’s West Line Road, this magnificent bridge spans 295 meters over the Jiangxi River, marking a significant milestone in transportation infrastructure in China’s...
Fostering Urban Sustainability Logroño Intermodal Station
Architectural Innovation and Urban Integration The Logroño Intermodal Station, conceived by Ábalos + Sentkiewicz arquitectos, represents a paradigm shift in urban design and transportation infrastructure. Born from an international competition, the project reimagines the conventional train and bus station by embedding it within the city’s urban fabric. Rather than merely addressing infrastructural needs, the proposal...
Industria Revitalizing Industrial Architecture
Pioneering Industrial Regeneration Industria, located in Barking, United Kingdom, stands as the country’s inaugural multi-storey light-industrial project. Designed by Haworth Tompkins for Be First, the regeneration company of the London Borough of Barking and Dagenham, this innovative development offers over 11,400 square meters of floor space spread across four levels. It caters to 45 small...
Rediscovering Tradition The Brolo della Cantina Gorgo Winery
Embracing Wine Tourism In response to the burgeoning wine tourism industry in Italy, historic wineries are expanding their facilities to accommodate visitors. The Cantina Gorgo, nestled amidst the scenic hills of Lake Garda in Custoza, is one such destination. With its 53 hectares of organic vineyards, it attracts tourists seeking a holistic wine-tasting experience amid...


