Located within the Mix Island Sicily Village in Beijing’s Chaoyang District, The Bond by hide&seek Bar & Restaurant is a testament to innovative design and immersive dining experiences. Crafted by DAGA Architects in 2023, this project redefines the concept of hospitality, drawing inspiration from nature to create a multifaceted dining space that evokes the essence of a tropical oasis.
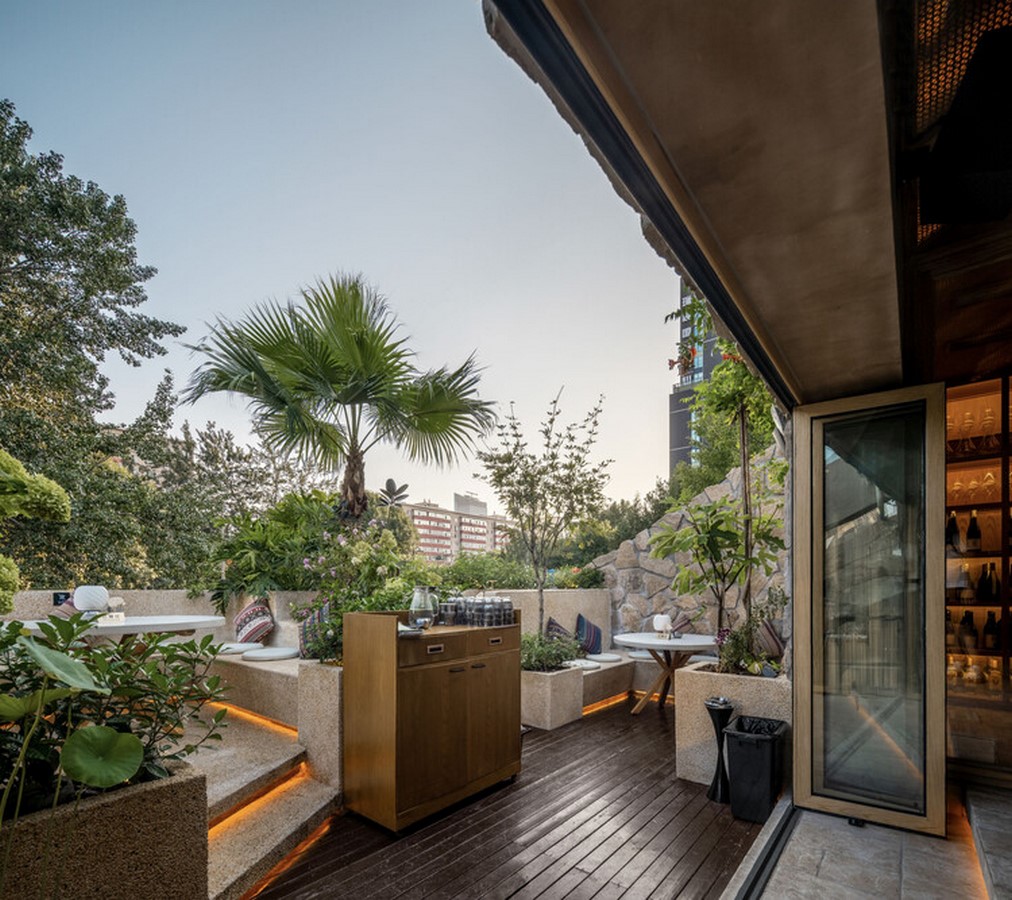
Nature-Inspired Spatial Design
Embracing the concept of “taking shape in nature,” the architects embarked on a journey to seamlessly integrate the surrounding environment into the fabric of the restaurant. The expansive space, originally characterized by openness and a mezzanine, was transformed into a series of distinct dining areas, reminiscent of a small rainforest tribe. Drawing influence from the holiday ambiance of Sicily Village, a subtropical style bar emerged, inviting patrons on a sensory journey through lush greenery and organic forms.
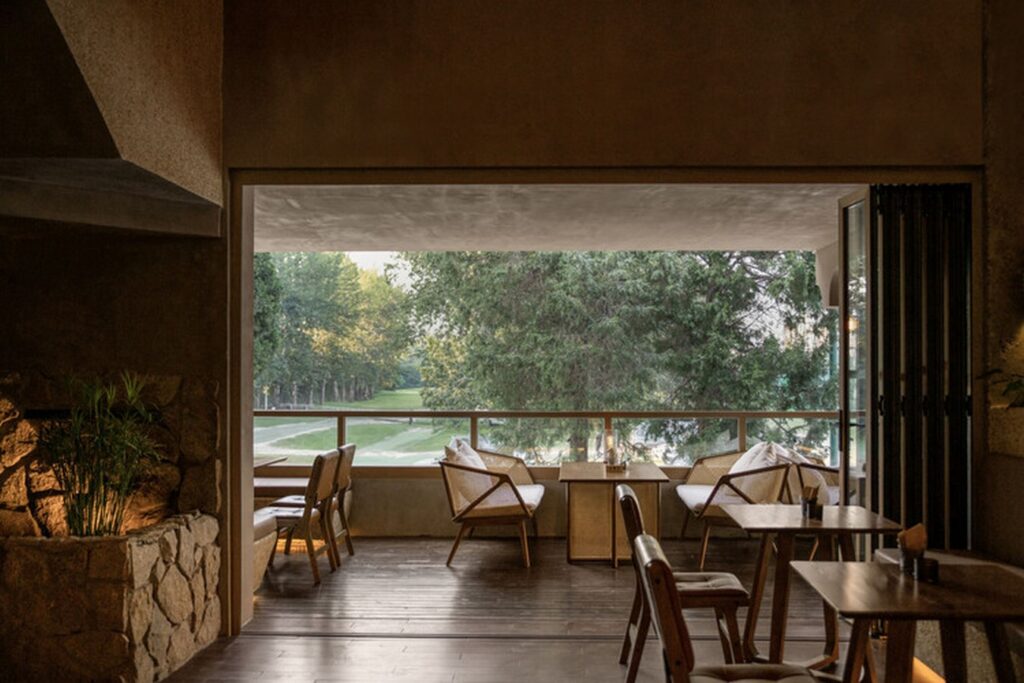
Outdoor Sensory Engagement
The restaurant’s design blurs the boundaries between indoors and outdoors, with a particular emphasis on embracing natural light and panoramic views. Three sides of open-air windows welcome daylight into the space, while strategically positioned terraces offer alfresco dining experiences immersed in verdant surroundings. Folding windows seamlessly merge interior and exterior realms, inviting guests to connect with nature while enjoying the tranquility of the dining environment.
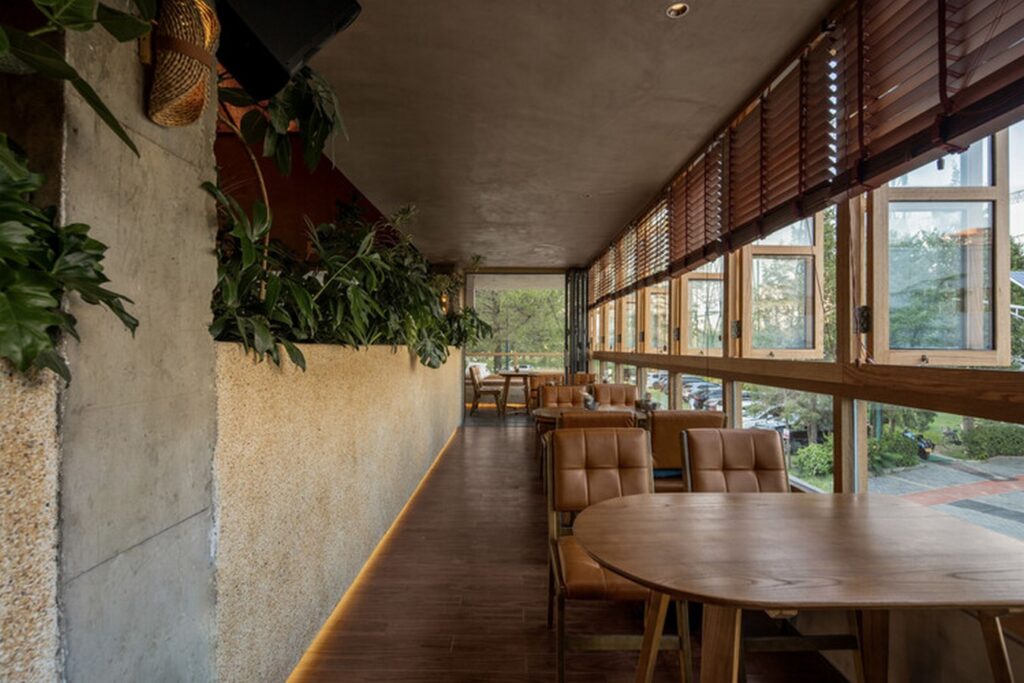
Architectural Innovations: From White Boxes to Rainforest Realms
Innovative architectural interventions breathe new life into the space, balancing functionality with aesthetic allure. The introduction of a white box atop the original sloped roof not only enhances the building’s visual appeal but also creates intimate private dining spaces within. Meanwhile, the spatial layout, inspired by the concept of a rainforest, incorporates circular seating areas, irregular nooks, and private box zones, all connected by a thread of greenery and natural elements.
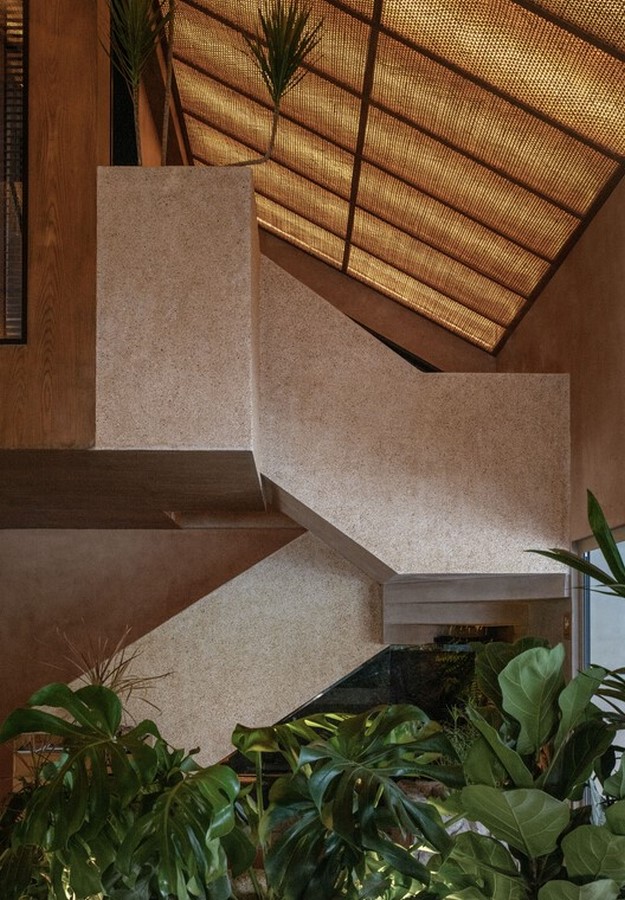
Vertical Integration and Progressive Design
Vertical design elements further enrich the dining experience, with the retention of a mezzanine space offering elevated perspectives and a sense of progression within the restaurant. From public areas on the ground floor to secluded private boxes on the upper level, guests are invited on a journey of discovery, traversing through layers of intrigue and imagination. The integration of natural textures, exposed structural elements, and abundant greenery blurs the boundaries between the built environment and the surrounding landscape.
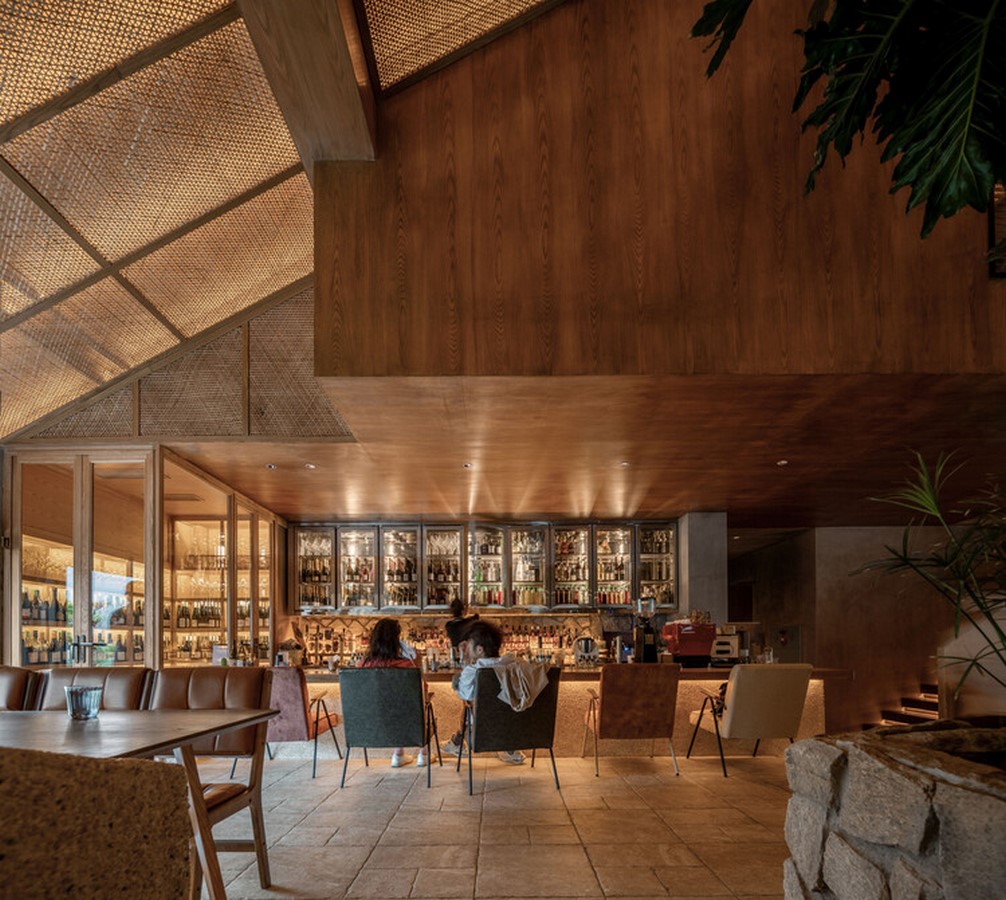
A Symphony of Natural Elements
At the heart of The Bond by hide&seek Bar & Restaurant lies a celebration of nature’s beauty and resilience. From the intricate wooden structures inspired by traditional subtropical architecture to the strategic interplay of light and shadow, every element within the space serves to immerse guests in a sensory feast. Stone textures, lush vegetation, and dynamic spatial configurations combine to create an unforgettable dining experience, where patrons are invited to symbiotically coexist with the natural world.
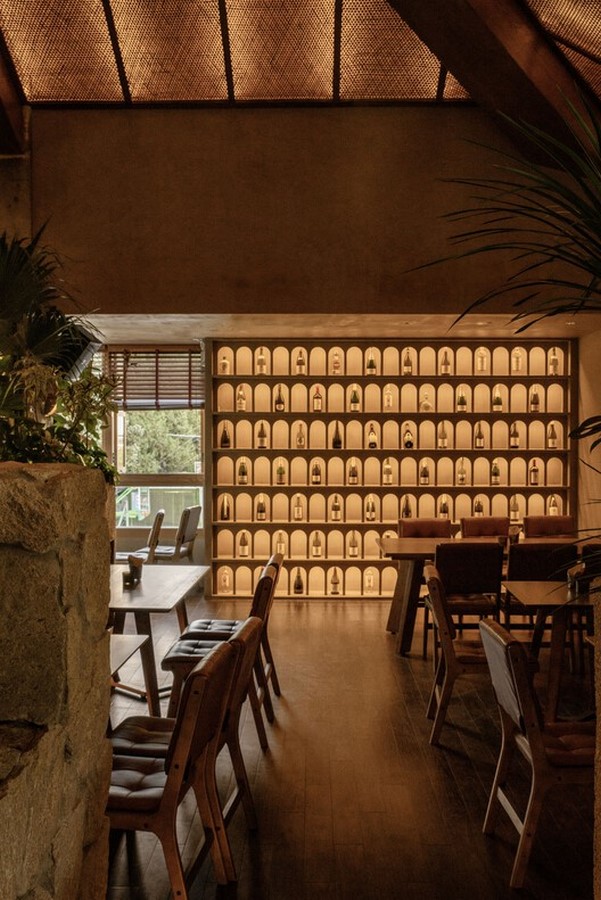
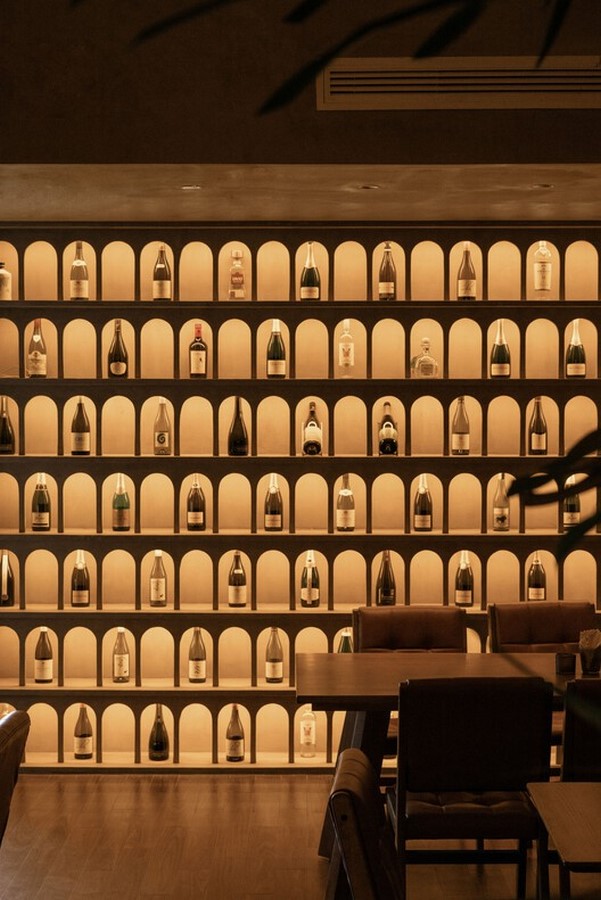
In conclusion, The Bond by hide&seek Bar & Restaurant transcends the traditional boundaries of hospitality, offering patrons a gateway to a realm where nature and design converge in perfect harmony. As guests indulge in culinary delights amidst a backdrop of lush foliage and architectural ingenuity, they are invited to embark on a journey of discovery, forging bonds with both their surroundings and their fellow diners.


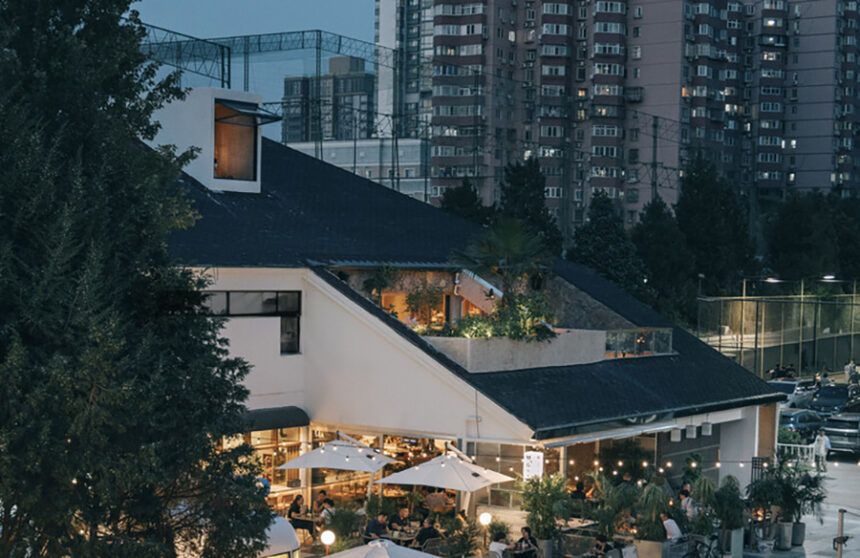
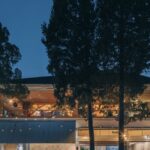
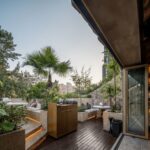
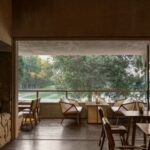
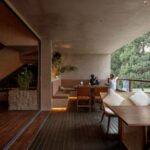
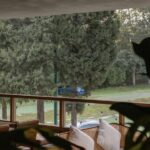
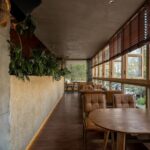
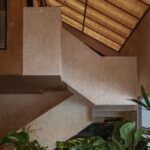
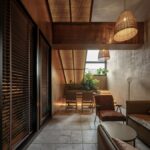
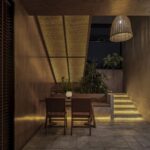
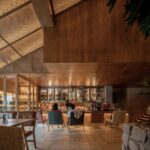
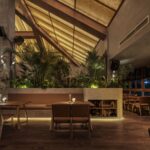
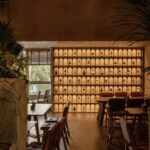
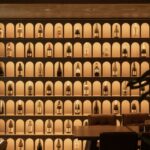
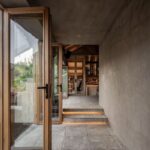
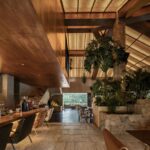
Leave a Reply