In 2019, feld72 Architects completed the Maierhof housing development in Bludenz, Austria, offering a contemporary living space that harmonizes with the surrounding alpine landscape. Collaborating with landscape architects GRUBER + HAUMER, feld72 introduced a distinctive blend of functionality, sustainability, and aesthetic appeal to the community.
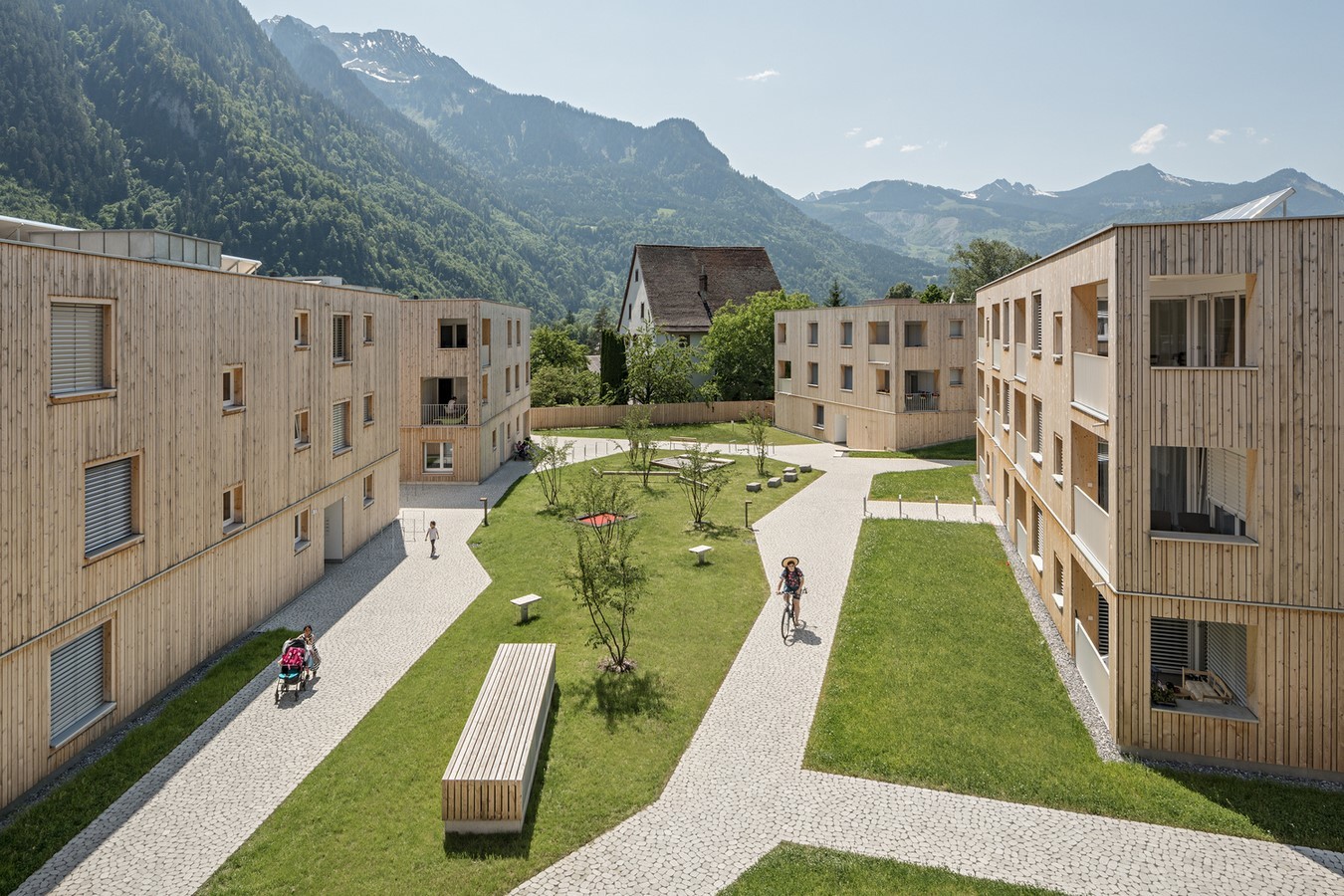
Embracing Alpine Heritage
Nestled within Bludenz’s rural backdrop, Maierhof seamlessly integrates with the town’s architectural heritage. Drawing inspiration from traditional alpine structures, feld72 divided the development into eight compact cubic buildings, paying homage to the iconic “Zürcherhaus.” Despite their uniform appearance, each building boasts unique orientations and dimensions, fostering a dynamic visual interplay while preserving the village-like ambiance.
Sustainable Design Principles
Central to Maierhof’s ethos is a commitment to sustainability. All buildings feature green roofs and solar thermal collectors, minimizing environmental impact while maximizing energy efficiency. Additionally, the wooden-based hybrid construction, coupled with prefabricated elements, not only accelerates the building process but also ensures superior quality and durability.
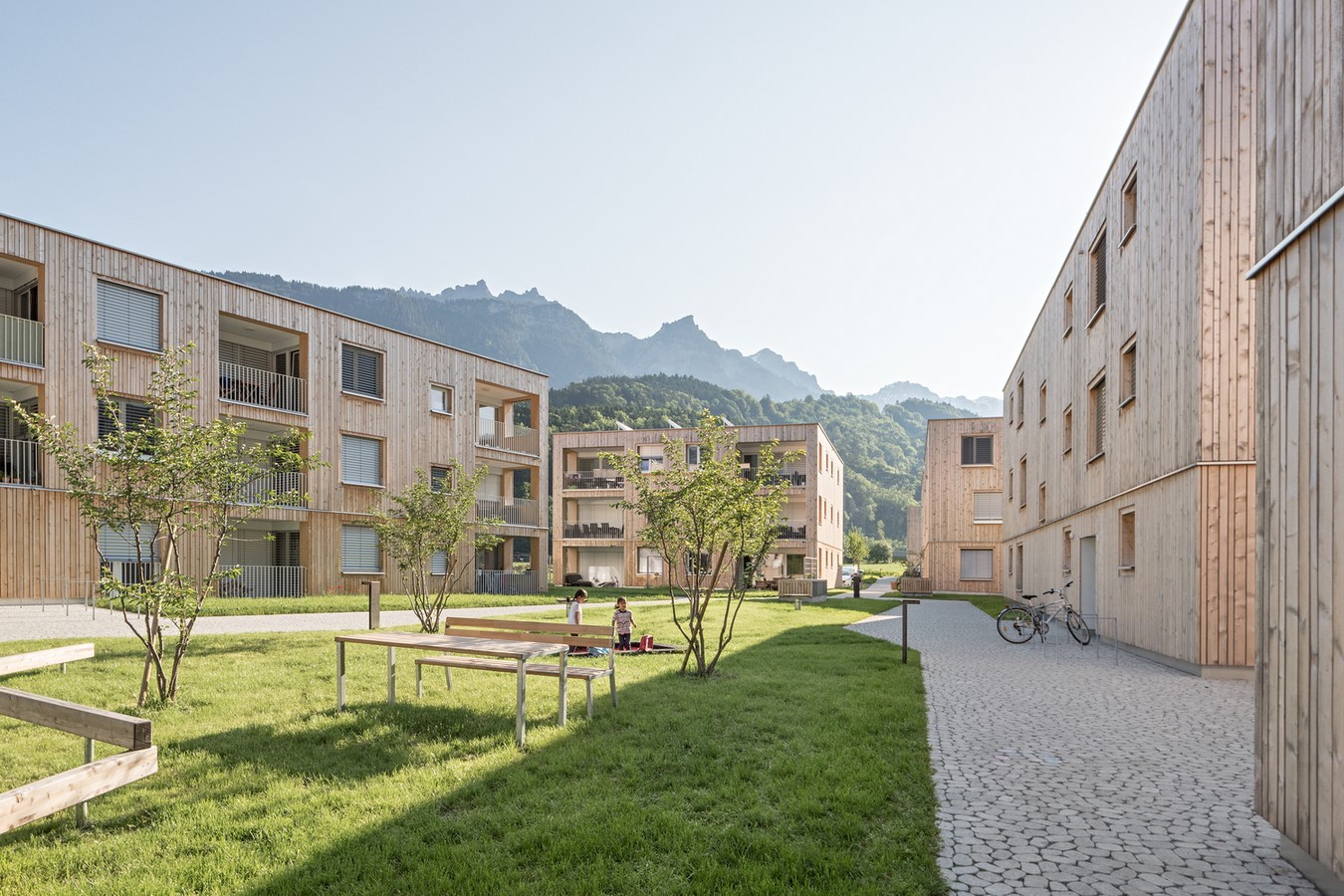
Thoughtful Urban Planning
The development’s layout prioritizes pedestrian-friendly spaces, with the majority of the area designated as car-free zones. Access to the underground car park is discreetly located along the northern perimeter, preserving the estate’s tranquil atmosphere. A central square, reminiscent of local architectural motifs, serves as the gateway to Maierhof, leading to a communal green courtyard adorned with native vegetation.
Social Cohesion and Diversity
Maierhof offers a diverse range of subsidized properties, catering to a spectrum of residents and promoting social inclusivity. From cozy one-room apartments to spacious four-room dwellings, each unit features a private outdoor space, fostering a sense of individuality amidst community living. A shared common room further fosters social bonds, overlooking the square and courtyard and serving as a hub for collective activities.
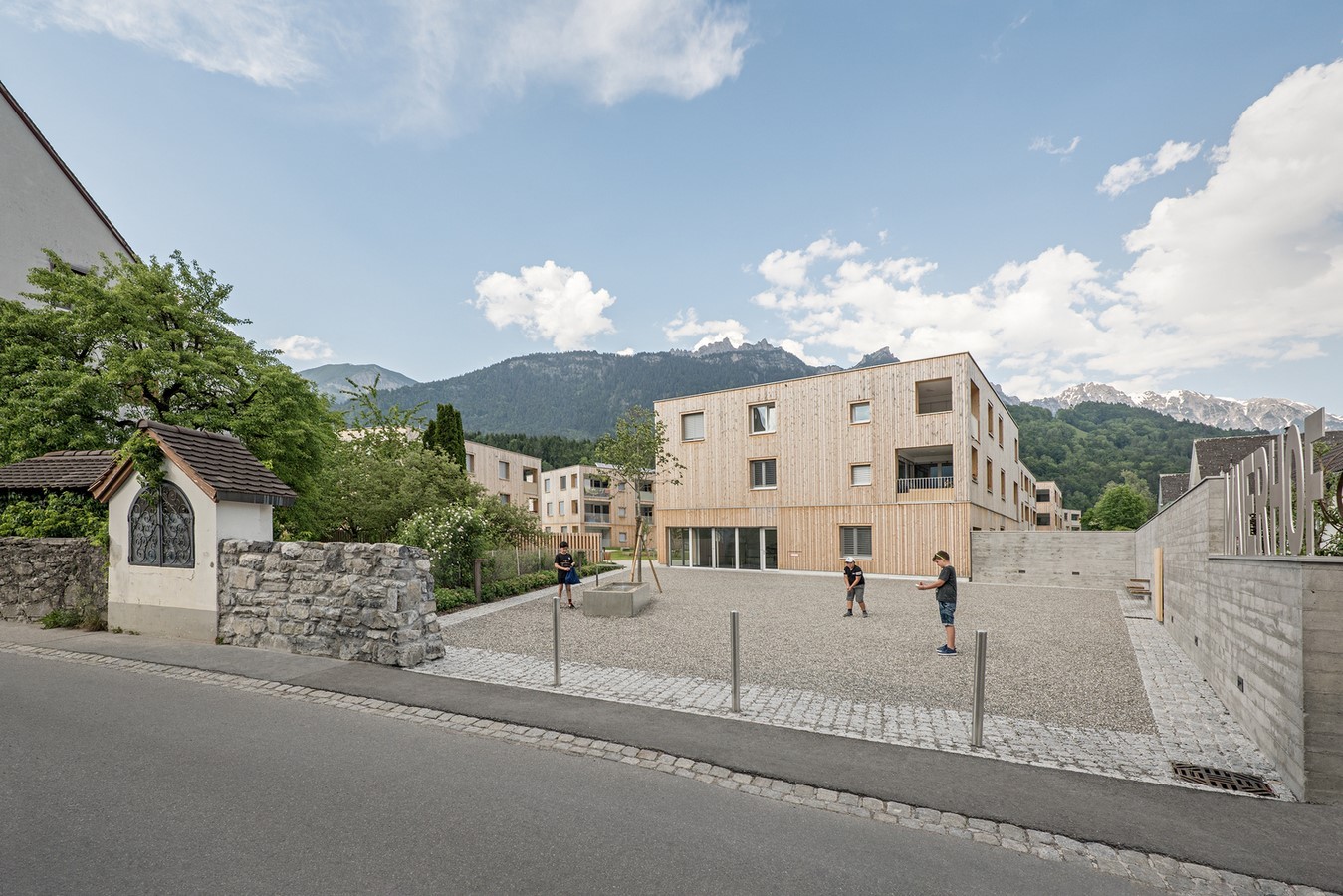
Aesthetic Expression
The façade of Maierhof reflects a contemporary interpretation of alpine vernacular architecture. Prefabricated wood elements adorned with vertical slats of native silver fir exude a playful yet sophisticated charm, while metal bands delineate the transition between floors. Designed to mimic the style of the historic “Zürcherhaus,” the façade ages gracefully over time, blending seamlessly with the surrounding landscape.
In essence, the Maierhof housing development embodies a modern approach to alpine living, combining architectural innovation with respect for tradition and sustainability. Through thoughtful design and communal spaces, it fosters a vibrant, inclusive community within the picturesque town of Bludenz.


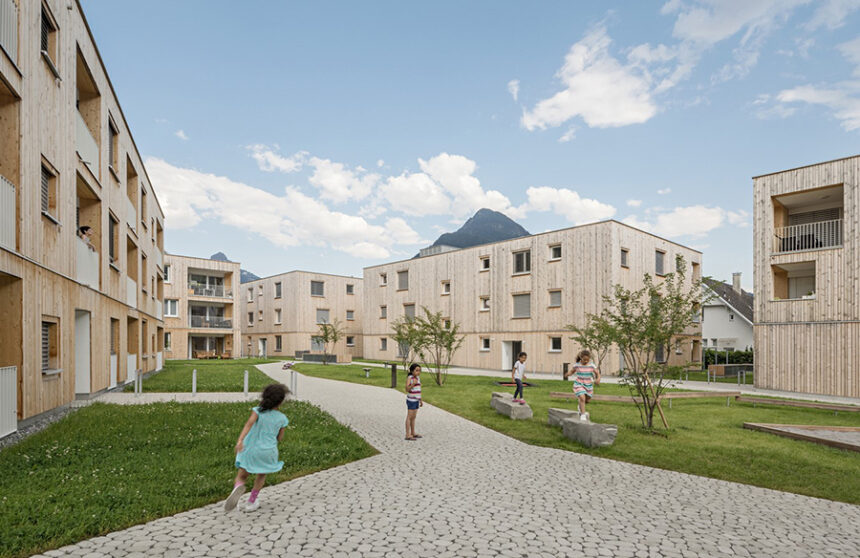
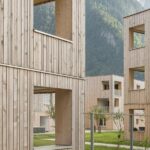
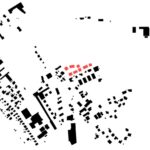
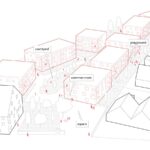
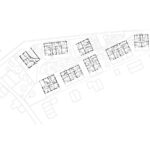
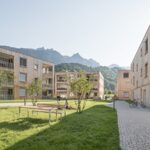
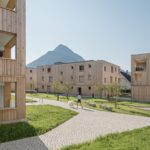
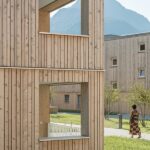
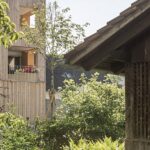
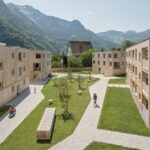
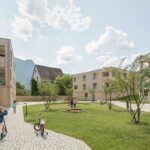
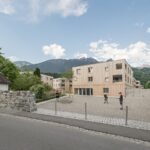
Leave a Reply