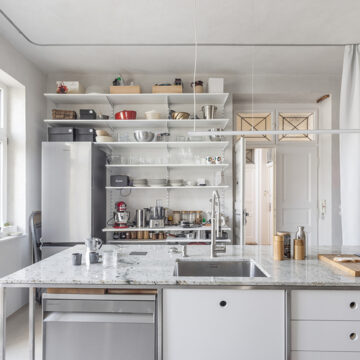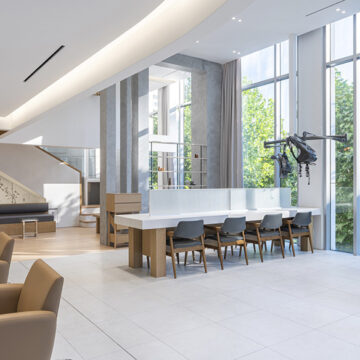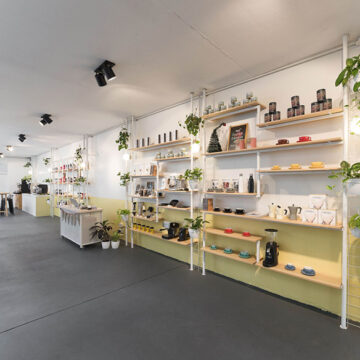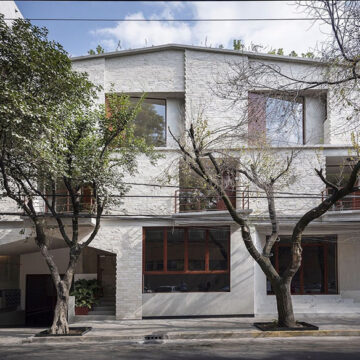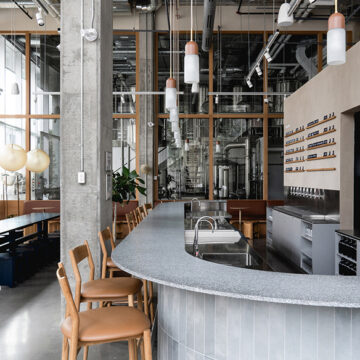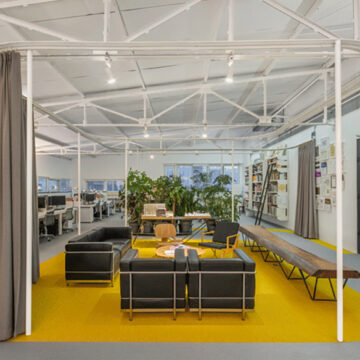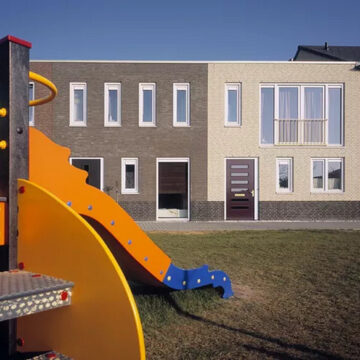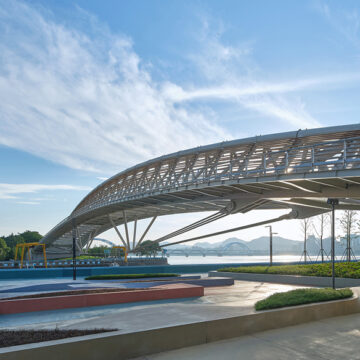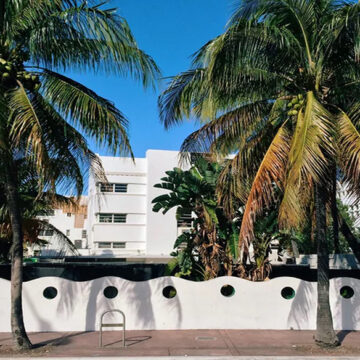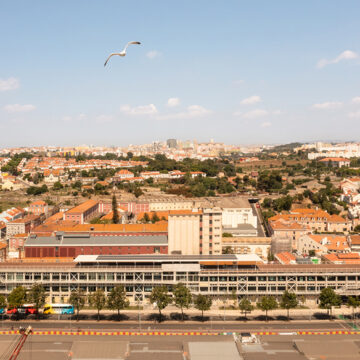Introduction Nestled in the heart of Bratislava, Slovakia, the 1927 Apartment underwent a transformative renovation by Kilo / Honc in 2021. This spacious abode, spanning 113 m², was tailored to accommodate a growing family while preserving the charm of its late 20s origins. Through thoughtful design interventions, the architects sought to amplify spatial fluidity, foster...
Author: Isabella Jones
Embracing Natural Beauty: The CHAHONG Salon by gru.Architects
Brand Philosophy Integration CHAHONG Salon, located in Seocho-gu, South Korea, embodies the brand philosophy of blending natural landscapes with comfortable design elements. Designed by gru.Architects, the salon’s concept revolves around creating a space that feels like home while exuding a sense of beauty and tranquility. The brand’s ethos emphasizes the fusion of beauty and comfort,...
Barista Coffee Mode: A Blend of Functionality and Aesthetics
Nestled in the heart of Almagro, Argentina, Barista Coffee Mode, a collaborative project by Setta Estudio and Sofia Cupioli, offers a unique coffee experience that seamlessly integrates functionality with aesthetics. With a total area of 200 square meters, this coffee shop boasts a range of features designed to delight and engage patrons. Multifunctional Design Barista...
Unveiling Casa Jardín Escandón: A Blend of Tradition and Modernity
In the heart of Mexico City’s Escandón neighborhood lies “Casa Jardín Escandón,” a mixed-use architectural marvel designed by CPDA Arquitectos. This residential complex, located at 19 Agricultura Street, integrates street-level commerce within its premises, offering a contemporary living experience in a vibrant urban setting. Embracing Urban Diversity Nestled within the bustling Escandón neighborhood, known for...
Crafting a Local Gem Le Relais Boréale
Situated in Montreal’s Mile-Ex neighborhood, Le Relais Boréale stands as a testament to craftsmanship, community, and eco-responsibility. Designed by Atelier l’Abri, this brewery, restaurant, and bar space serves as a gathering spot for beer enthusiasts, marking a homecoming for Les Brasseurs du Nord, a pioneering microbrewery in Quebec. A Circular Approach to Design Embracing a...
Redefining Workplace Dynamics Crossboundaries’ Innovative Approach
In the wake of the COVID-19 pandemic, societal norms surrounding work and home life have undergone significant shifts. As organizations reevaluate the traditional office setup, Crossboundaries, an architectural firm based in Beijing, China, has pioneered a transformative workspace designed to adapt to evolving needs and challenges. Embracing Hybrid Work Models: A New Era of Flexibility...
Utrecht’s Vision: Every Home Equipped with Nearby Playgrounds
The city of Utrecht, Netherlands, has unveiled an ambitious initiative aimed at ensuring that every child has access to nearby playgrounds for daily play and physical activity. Under this plan, Utrecht aims to establish playgrounds within a radius of 650 feet (200 meters) of each residential home, fostering a culture of active and inclusive play...
Enhancing Connectivity The Silk Bridge in Hangzhou
Revitalizing Waterfront Spaces The Silk Bridge, situated on the south bank of the Qiantang River in Hangzhou’s Binjiang District, stands as a pivotal component of the extensive 12-kilometer waterfront public space rejuvenation project undertaken by TJAD Original Design Studio. This innovative endeavor aims to transform the urban landscape, offering citizens convenient transportation routes and scenic...
Reimagining Miami Beach’s Tree Canopy: A Shift Towards Climate Resilience
Rethinking Miami Beach’s Iconic Landscape As the impacts of climate change continue to reshape our environment, cities around the world are grappling with the need to adapt and innovate. In Miami Beach, a bold new plan is set to transform the city’s iconic tree canopy, signaling a shift towards climate-resilient urban landscapes. Embracing Change: Miami...
Transforming Heritage Factory Lisbon
Introduction Factory Lisbon, designed by Julian Breinersdorfer Architekten, stands as a testament to adaptive reuse in the heart of Lisbon, Portugal. Originally a 1973 cookie and noodle factory of the Portuguese military, this heritage-protected building has been repurposed into a vibrant space that reflects the city’s evolving landscape. Reimagining Space Located on Lisbon’s harbor front...


