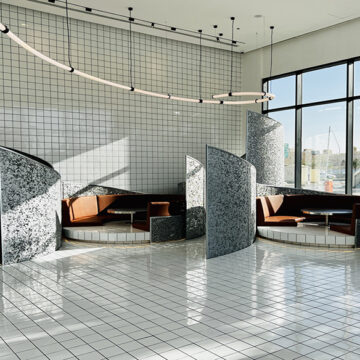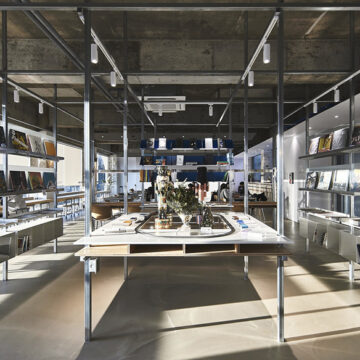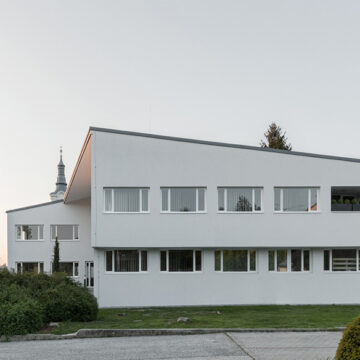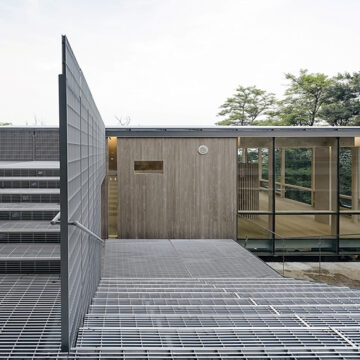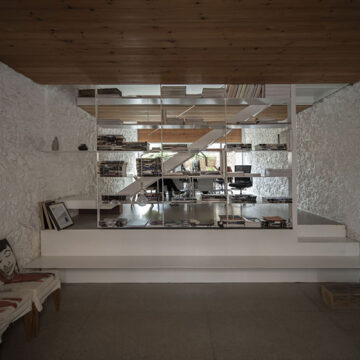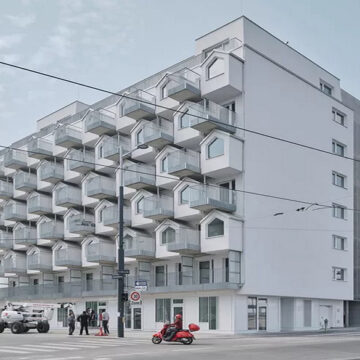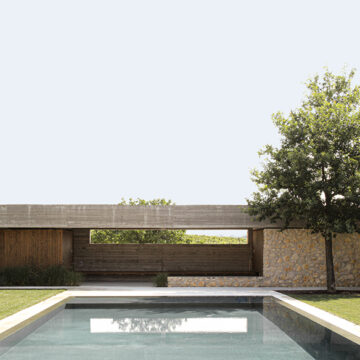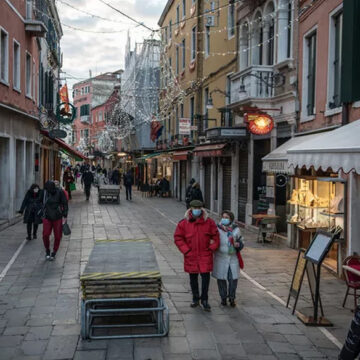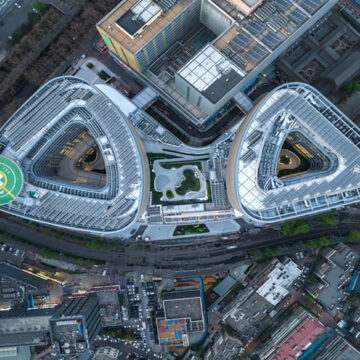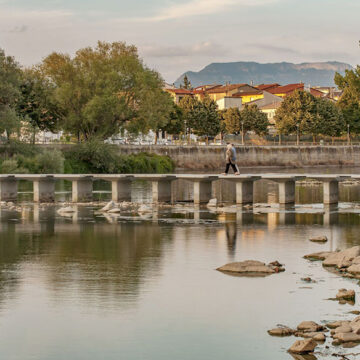In the heart of Riyadh, Saudi Arabia, AZAZ Architects introduces Bofia_The Tiled Cloud, a refreshing reinterpretation of the traditional Bofia eateries synonymous with quick, local street food. Departing from the conventional, AZAZ Architects infuses modern sophistication into this cherished culinary typology, creating a unique dining experience that pays homage to its cultural roots while embracing...
Author: Xing Chen
A.P Coffee & Bakery by omo-studio
In the vibrant city of Ansan-si, South Korea, stands A.P Coffee & Bakery, a multifunctional space designed by the innovative architects at omo-studio. Spanning an area of 240 square meters, this establishment seamlessly combines the ambiance of a coffee shop with the convenience of a grocery store. Design Concept and Execution Upon entering A.P Coffee...
Gyermely Town Center: A Revitalization Story
Situated in Gyermely, Hungary, the town center project spearheaded by Gereben Marián Architects stands as a testament to the transformative power of urban revitalization. Through a series of strategic interventions, the once aging and impoverished small town has undergone a remarkable revival, breathing new life into its community and built environment. Addressing Local Challenges The...
Metamorphosis of Restriction Inwang Guard Post Forest Retreat
Architectural Collaboration by SN Architecture and Soltozibin Architects – 2020 Photography: Kim Yongsoon Embracing Contradictions: Unveiling Inwang Guard Post Forest Retreat Situated in Jongno-gu, South Korea, the Inwang Guard Post Forest Retreat stands as a testament to the transformative power of architecture. Crafted by the visionary minds of Cho Namho, Kim Sangeon, and Kim Eunjin,...
Redefining Workspace Despatx by Sagristà-Simó
Embracing Synthesis: A Space Beyond Architecture Despatx, as it is fondly known, transcends its identity as a mere architectural practice. It serves as a nexus where architects, collaborators, clients, and friends converge, synthesizing the essence of the works conceived within its walls and the relationships nurtured within its context. Architectural Intervention: Bridging Tradition and Innovation...
Reimagining Urban Living: The Gudrun Business Apartments
A Fusion of Urban Living and Rural Charm In cities like Germany and Austria, Schrebergartens, or allotment gardens with garden sheds, offer residents a retreat from urban life—a place to tend to their gardens and enjoy a slice of countryside living. Inspired by this concept, Vienna-based architecture firm BFA x KLK incorporated elements of Schrebergartens...
Rediscovering Tradition The Brolo della Cantina Gorgo Winery
Embracing Wine Tourism In response to the burgeoning wine tourism industry in Italy, historic wineries are expanding their facilities to accommodate visitors. The Cantina Gorgo, nestled amidst the scenic hills of Lake Garda in Custoza, is one such destination. With its 53 hectares of organic vineyards, it attracts tourists seeking a holistic wine-tasting experience amid...
The Evolution of Pedestrian Zones: Past, Present, and Future
Defining Pedestrian Zones Pedestrian zones, characterized by the absence of vehicular traffic and often inclusive of bicycles, skateboards, and scooters, are designated areas within urban environments. These zones aim to enhance the pedestrian experience by providing safe, enjoyable pathways for individuals to explore shops, eateries, and communal spaces, free from the hazards and disturbances associated...
Qilu Hospital of Shandong University Emergency Medical Building: A Design Overview
Introduction to Qilu Hospital Qilu Hospital of Shandong University, founded in 1890, stands as a Grade A tertiary hospital, overseen by the National Health Commission. It serves as a cornerstone in the medical landscape, embodying a rich history and dedication to excellence. However, evolving needs and changing times necessitated a reimagining of its infrastructure to...
Enhancing Riverbed Connectivity Floodable Bridge Ter in Manlleu River
Introduction The Floodable Bridge Ter in Manlleu River, crafted by Sau Taller d’Arquitectura, serves as a pivotal connector for leisure, culture, sports, and education activities around the Ter riverbed in Manlleu, Spain. This project is guided by three fundamental strategies aimed at enhancing the relationship between the river and the urban landscape. Territorial Logic: Promoting...


