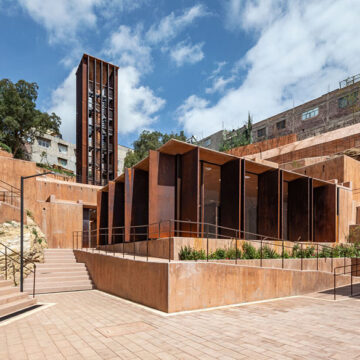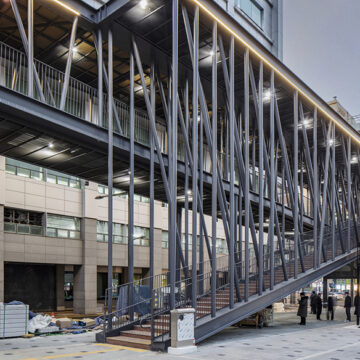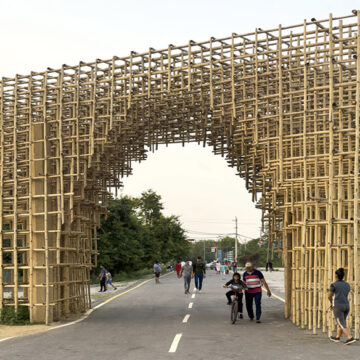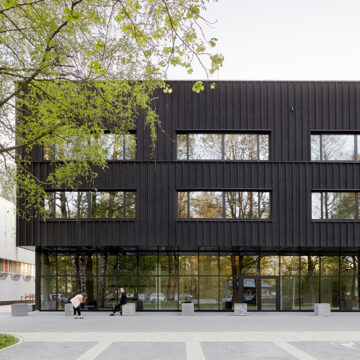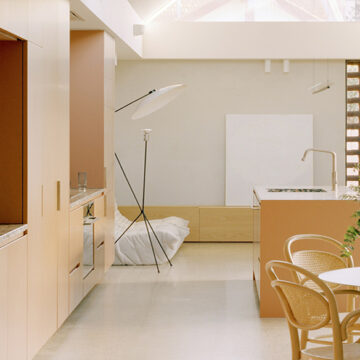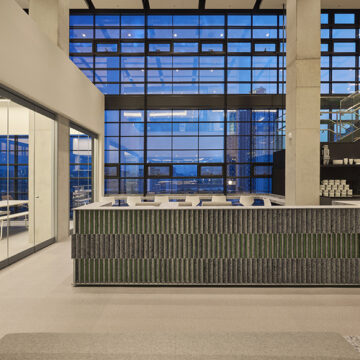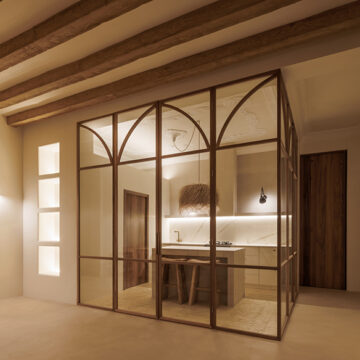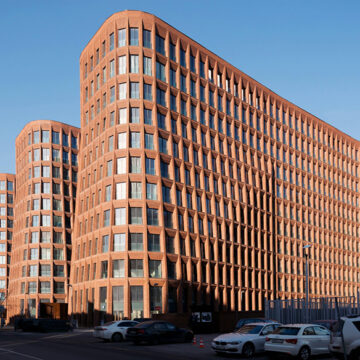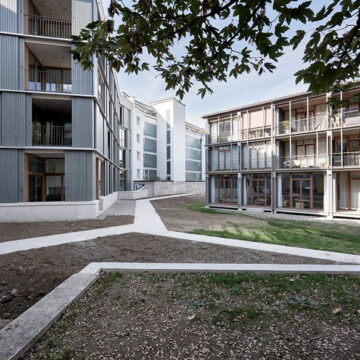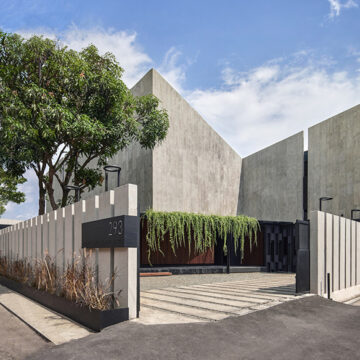In 2022, Taller de Arquitectura Miguel Montor unveiled a transformative project in Tultepec, Mexico, aimed at rejuvenating urban spaces and fostering community engagement. Situated within the PMU Urban Improvement Program, this initiative addresses societal challenges such as violence, insecurity, and vandalism through innovative architectural and urban design strategies. A Cultural and Recreational Hub The project...
Author: Yujie Zhao
Transforming Urban Connectivity: Sewoonsangga Citywalk Redevelopment
In 2022, modostudio architects embarked on a transformative journey to restructure the Sewoonsangga Citywalk in Jung-gu, South Korea. This ambitious project aimed to enhance pedestrian spaces and paths, contributing to the creation of a comprehensive infrastructural network that seamlessly connects different areas of Seoul at various levels. Let’s delve into the details of this innovative...
Northeast Commemorative Gate Fusing Tradition and Craftsmanship
The Northeast Commemorative Gate, a temporary installation crafted by atArchitecture, stands proudly as a memorial to the eight northeastern states of India. Unveiled during the Surajkund Craft Fair 2023 in Faridabad, this architectural marvel not only celebrates the rich cultural diversity of the region but also pays homage to Indian crafts and artisans. The Surajkund...
Innovative Hub Media Building of Riga Art and Media School
MADE arhitekti – 2021 Architectural Fusion: Education Meets Filmmaking The Media Building of Riga Art and Media School (RMMT) in Latvia, crafted by MADE arhitekti, stands at the forefront of educational architecture. Nominated for the European Union Prize for Contemporary Architecture ― Mies van der Rohe Awards 2022, this 1794 m² structure boldly defines the...
Gable Clerestory House: A Contemporary Family Home in Melbourne
Introduction Nestled amidst a street adorned with well-preserved red brick Federation-era houses in Melbourne, Australia, the Gable Clerestory House by Sonelo Design Studio offers a serene yet contemporary living space. With dynamic ceiling heights, picturesque sky views, and an earthy palette, this mid-century-inspired family home stands as a modern gem in a heritage precinct. Design...
Innovative Design: Hello Monday Coworking Space Lounge by Bananafish
Introduction Hello Monday is a share-office brand in Seoul, Korea, known for its innovative workspace designs. Bananafish, the architectural firm behind the project, was tasked with creating unique interiors for the C25 building, located in the Seongsu-dong district of Seoul. Concept and Inspiration The aim of Hello Monday is to offer a fresh workspace experience...
Embracing Tradition: Brisa Home by Volca Interiores
Traditional Materials and Contemporary Touches Situated in Valencia, Spain, Brisa Home underwent an integral reform that celebrates traditional materials while incorporating contemporary design elements. Handmade clay, stone, and wood form the foundation of the renovation, complemented by the use of micro cement for continuous flooring. This combination lends a clean and modern aesthetic to the...
Kauchuk Residential Towers: A Master Plan in Moscow
Overview The Kauchuk Residential Towers, designed by Meganom, stand as part of a newly developed residential complex on the site formerly occupied by the Kauchuk factory in Moscow, Russia. Comprising three brick towers, the complex is integrated around a city pond, reinstating it to its historical location as per the new masterplan. Architectural Unity Unified...
Revitalizing Urban Spaces: A Master Plan in Basel
In 2018, Esch Sintzel Architekten embarked on a transformative journey to revitalize urban spaces in Basel, Switzerland. With a focus on creating a vibrant and integrated community, the project aimed to reinvigorate the city’s inner courtyards while preserving its historical character. Urban Renewal Over the years, annex buildings had encroached upon the courtyards of Basel’s...
FVS Home Office: A Symbol of Creativity and Functionality
Introduction The FVS Home Office, designed by JXA Studio, stands as a testament to architectural ingenuity and functionality in Bandung, Indonesia. With a focus on accommodating various business needs, the project embodies a blend of modern design and practicality. Architectural Concept The architectural design of FVS Home Office centers around the concept of “mind the...


