A Symphony of Wood and Functionality
Architectural Marvel in Nancy
Nestled in the charming city of Nancy, France, the Jean Lamour Gymnasium stands as a testament to architectural innovation and environmental consciousness. Crafted by the skilled architects at Studiolada in 2023, this gymnasium seamlessly blends functionality with bioclimatic design, offering a sustainable and visually appealing space.
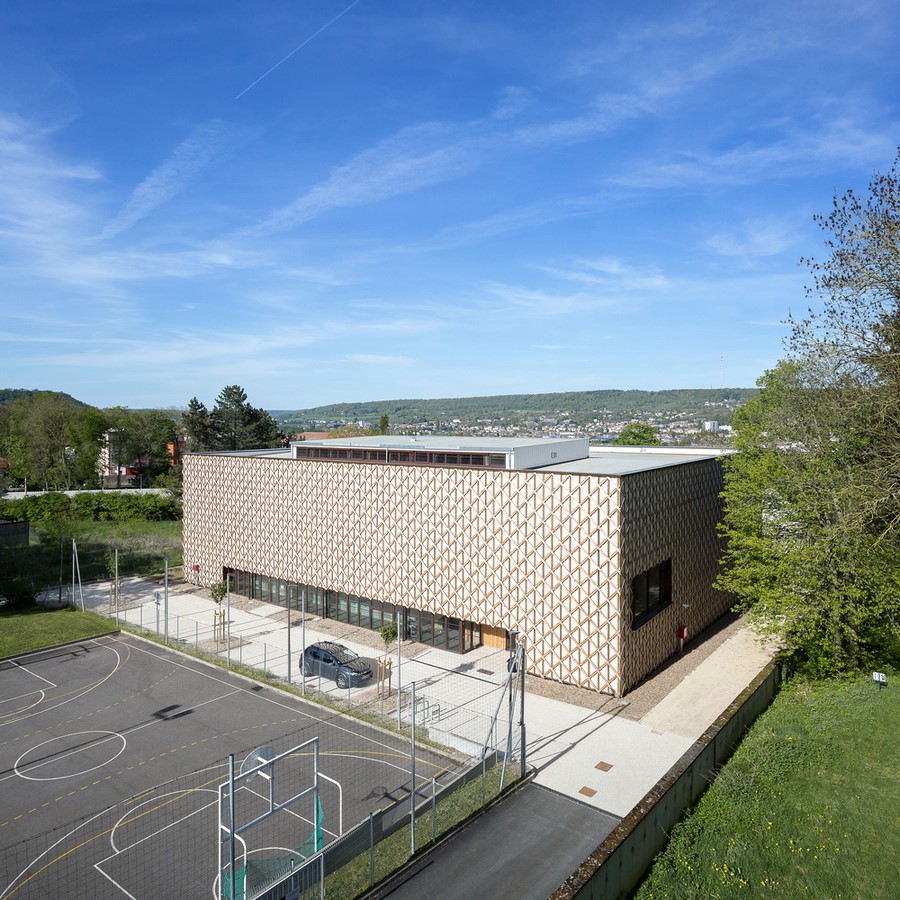
Design Philosophy: Wooden Elegance
Jean Lamour Gymnasium is a striking edifice, a large wooden prism gracefully resting on a concrete base. Inspired by agricultural vernacular structures, the wooden framework dominates the architectural landscape, enabling the creation of expansive interior volumes. Unlike conventional sports facilities, this gymnasium prioritizes acoustic, thermal, and visual comfort by employing locally sourced materials and skilled craftsmanship.
Strategic Location and Structure
Situated on a sloped plot below Scarpone Boulevard, the gymnasium’s strategic placement aligns with the middle school on one side, an office building on the other, and a plot earmarked for future residential development. The building itself is a 32m x 36m x 12m volume organized by a meticulous grid of 2m x 2m x 2m, defining both spaces and structure.
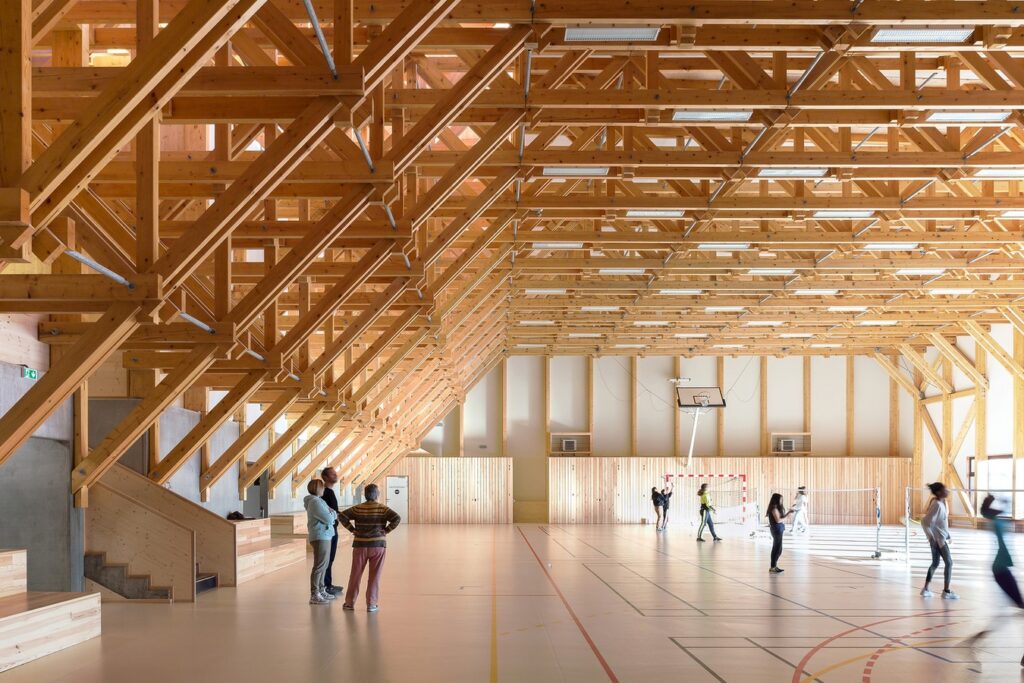
Spatial Composition and Aesthetic Harmony
The gymnasium’s layout comprises technical rooms (locker rooms, restrooms, offices) along one side, topped by two smaller sports rooms offering an elevated view of the main sports area. The exterior facade is adorned with large Douglas boards, arranged in a fishnet pattern mirroring the internal wooden structure. Each facade boasts a single significant opening, contributing to the building’s overall aesthetic appeal.
Innovative Wooden Framework
To span the vast 24-meter distance required for the main sports court, a sophisticated wooden framework was devised. Comprising 17 gantries forming lattice beams, this wooden structure utilizes massif wood exclusively. Metal connectors at each node traverse from end to end, creating a rhythmic and resilient wooden framework capable of spanning considerable distances with efficiency.
Bioclimatic Excellence and Sustainable Practices
Aligned with bioclimatic architecture principles, the gymnasium leverages its natural surroundings seamlessly. Studiolada’s choice of employing natural, solid, and pragmatic features aligns with the overarching architectural concept. The emphasis on avoiding sophisticated, fragile, and maintenance-intensive devices is evident, ensuring the gymnasium is not only visually pleasing but also low-maintenance.
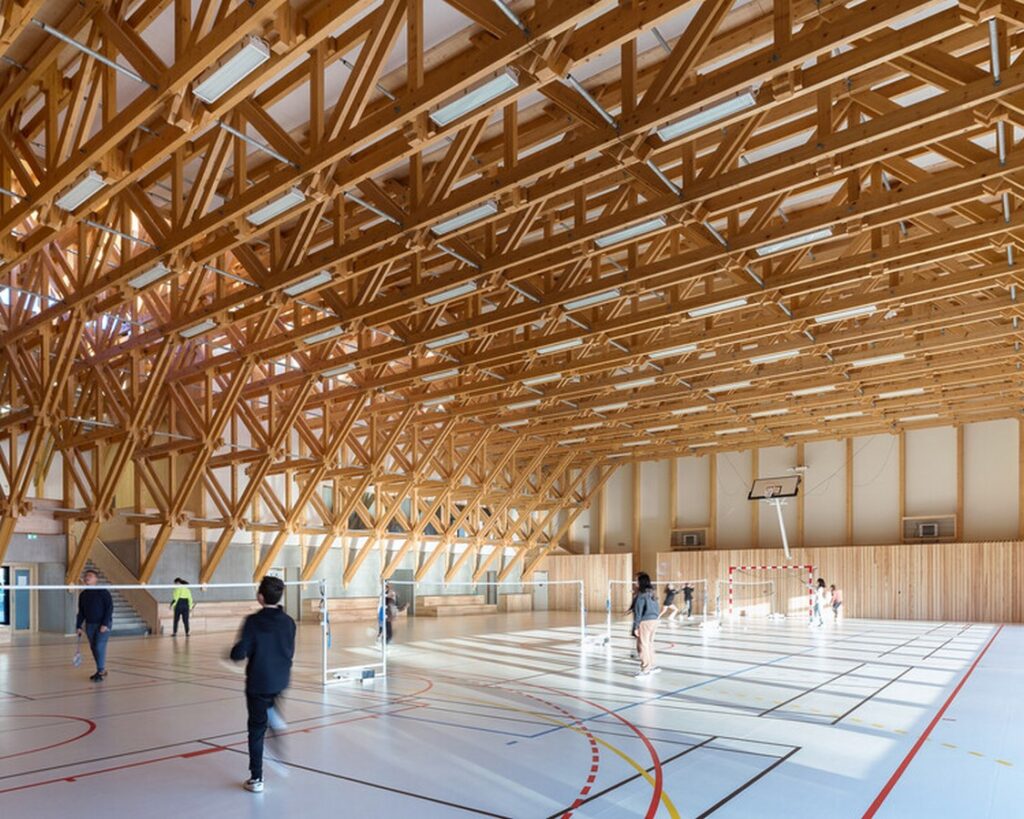
Wood as the Hero: Sustainable Construction
The gymnasium’s primary structural element is wood. Excluding the concrete basement, the entire structure relies on simple wooden beams fastened together through dry construction principles, ensuring a swift and economical building process. This approach yields a positive energy balance concerning the building’s grey energy, making it a sustainable choice. Furthermore, when the time comes for potential dismantling, the components can be efficiently sorted and repurposed, embodying a cradle-to-cradle philosophy.
Jean Lamour Gymnasium is not merely a sports facility; it stands as a beacon of bioclimatic excellence and sustainable construction practices. Rooted in Nancy’s landscape, this architectural gem showcases the harmonious integration of natural elements, functionality, and visual appeal, setting a benchmark for future constructions in the realm of bioclimatic architecture.


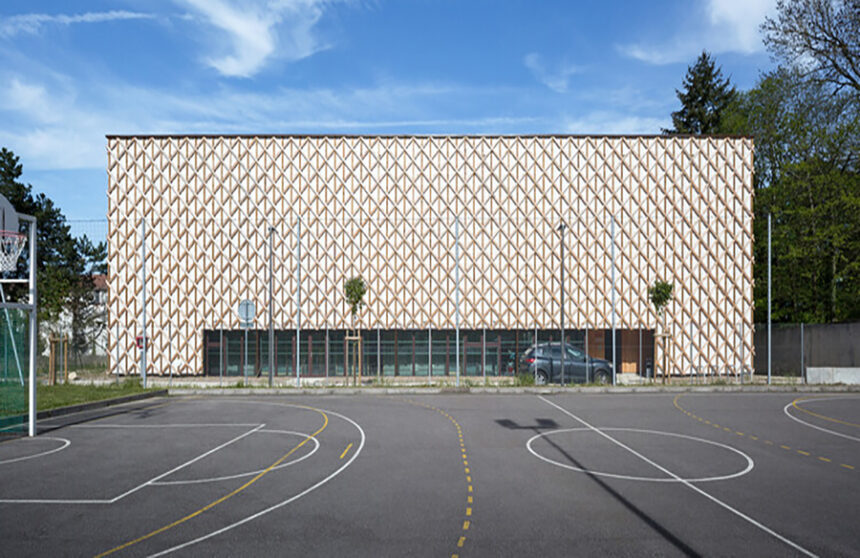
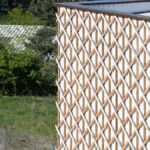
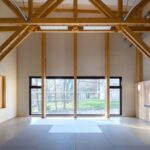
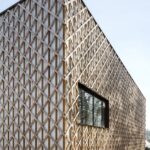
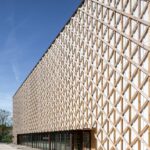
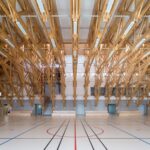
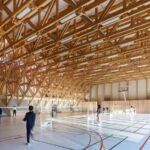
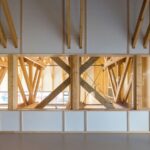
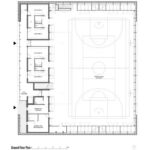
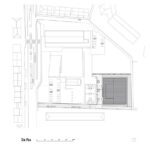
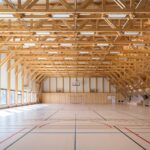
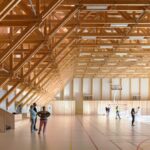
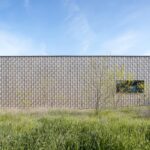
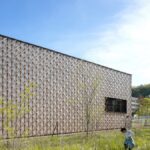
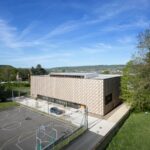
Leave a Reply