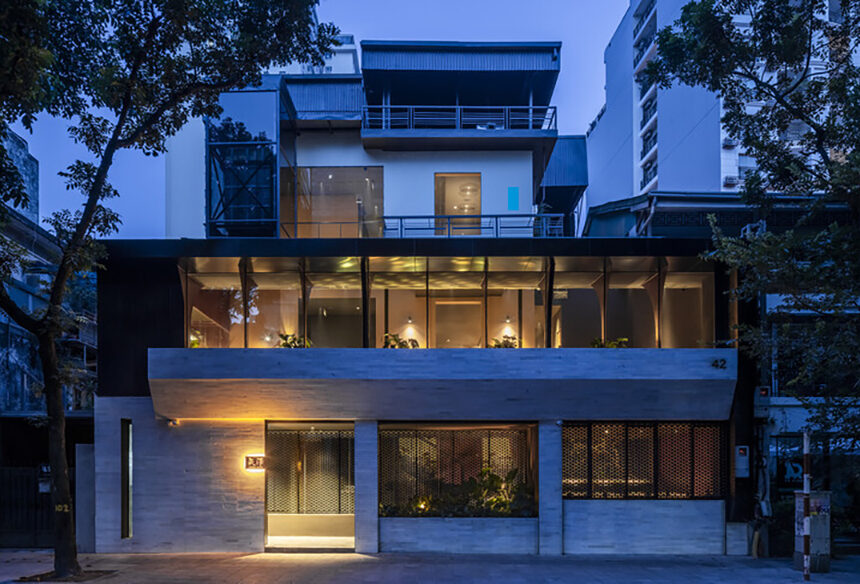Introduction: Celebrating Yakiniku Culture Yazawa Yakiniku Restaurant in Hanoi, Vietnam, is renowned for its dedication to the art of Japanese-style BBQ, known as yakiniku. With a focus on premium ingredients and meticulous grilling techniques, the restaurant elevates the dining experience through its commitment to quality. When envisioning their new establishment in Hanoi, the architects at Takashi Niwa Architects sought to...

Unearthing Bronze Age Treasures: Discovery of 3,500-year-old Axes in Polish Forest
Amidst the trees of the Starogard Forest District near Szczecin, Poland, an amateur treasure hunter, Denis Konkol, stumbled upon a remarkable find – five Bronze Age axe heads, remarkably preserved and dating back to 1700 to 1300 BC. This discovery, believed to potentially link to a Baltic culture from contemporary Lithuania or northeastern Poland, has garnered significant attention from archaeologists...
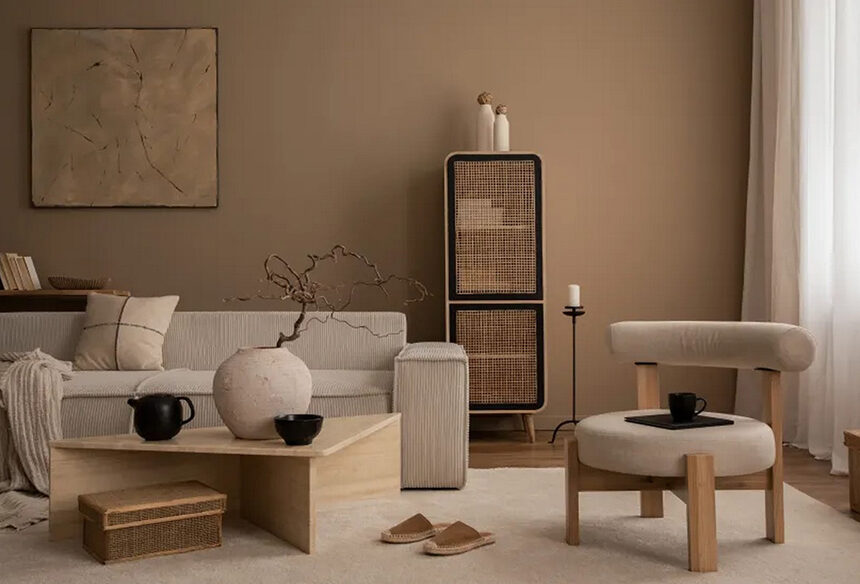
Continuity and Evolution: Home Trends from 2023 to 2024
The world of interior design is ever-evolving, with each passing year bringing forth new trends while also building upon the foundations laid by its predecessors. As we transition from the trends of 2023 into the landscape of 2024, it’s fascinating to observe the continuity and evolution within the realm of home decor. Here, we explore how some beloved trends from...
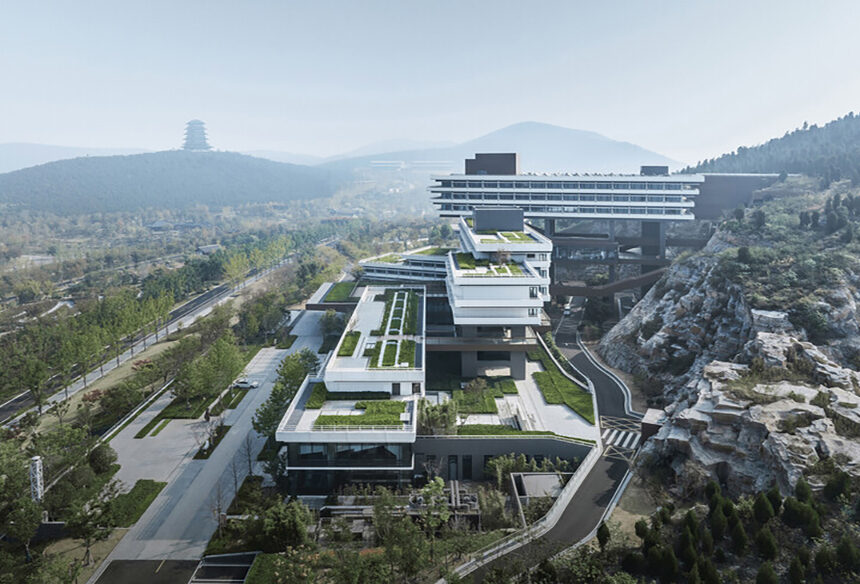
Harmonizing Architecture with Nature The Dangkou Hotel in Xuzhou Garden Expo Park
Introduction: Setting the Scene Nestled within the serene landscapes of the 13th China International Garden Expo Park in Xuzhou, China, lies the Dangkou Hotel, a testament to architectural innovation and sustainability. Designed by CCTN Design, this hotel stands as a beacon of eco-conscious hospitality amidst the picturesque hills of Xuzhou. Project Positioning: Green and Innovative Design The Dangkou Hotel embodies...
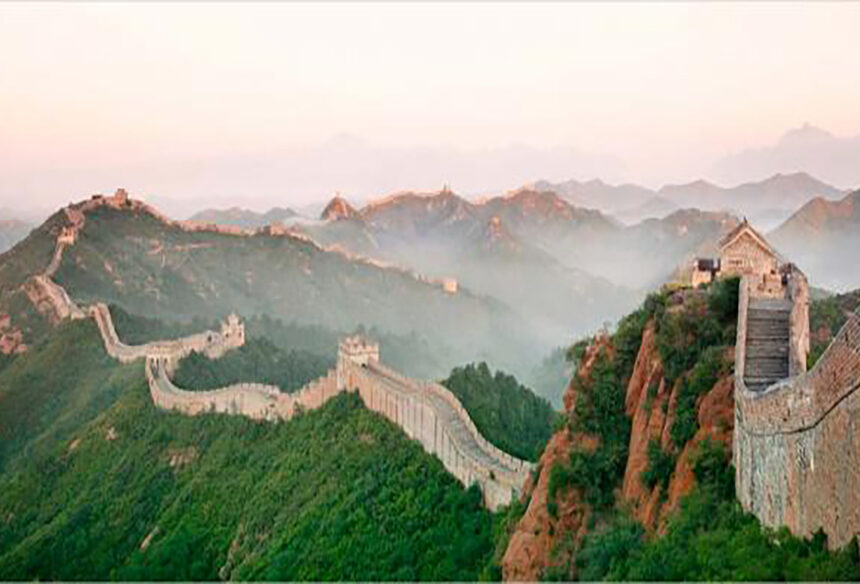
Unraveling the Mystery: ‘Mongolian Arc’ Study Sheds Light on Great Wall Gaps
For the first time, researchers have conducted a comprehensive analysis of a segment of the Great Wall of China extending into Mongolia. Referred to as the “Mongolian Arc” due to its curved trajectory, this wall, spanning 405 kilometers (252 miles), has long intrigued scholars. Situated near the China-Mongolia border, it extends from Sukhbaatar Province to Dornod Province in northeastern Mongolia....
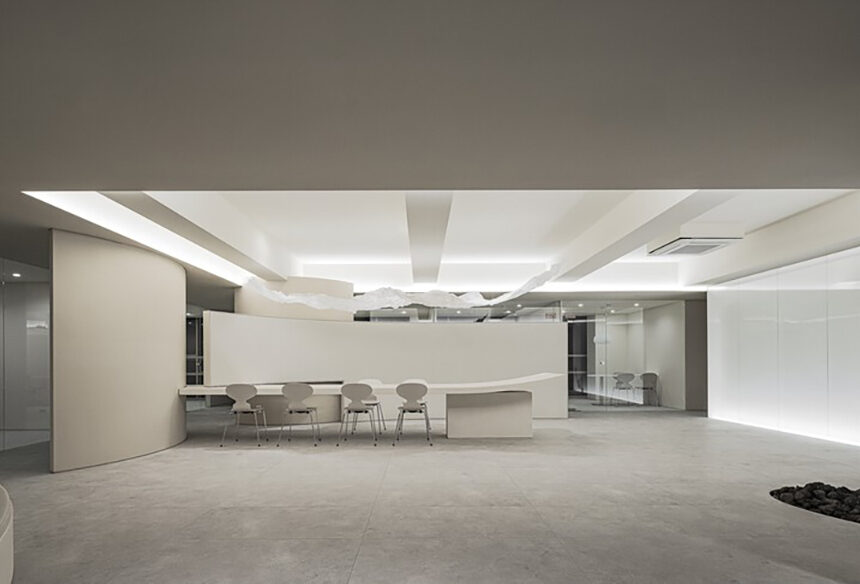
Embracing Flexibility The Design Philosophy of Wise Wedding Lounge
Introduction: Inspiration from Nature In the bustling district of Gangnam-gu, South Korea, RVMN and oftn studio have crafted the Wise Wedding Lounge, drawing inspiration from the resilience and flexibility of trees. Just as trees sway with the wind while maintaining their firmness, marriage too requires adaptability and balance. Conceptual Design: Consulting and Lounge Zones The Wise Wedding Lounge is divided...
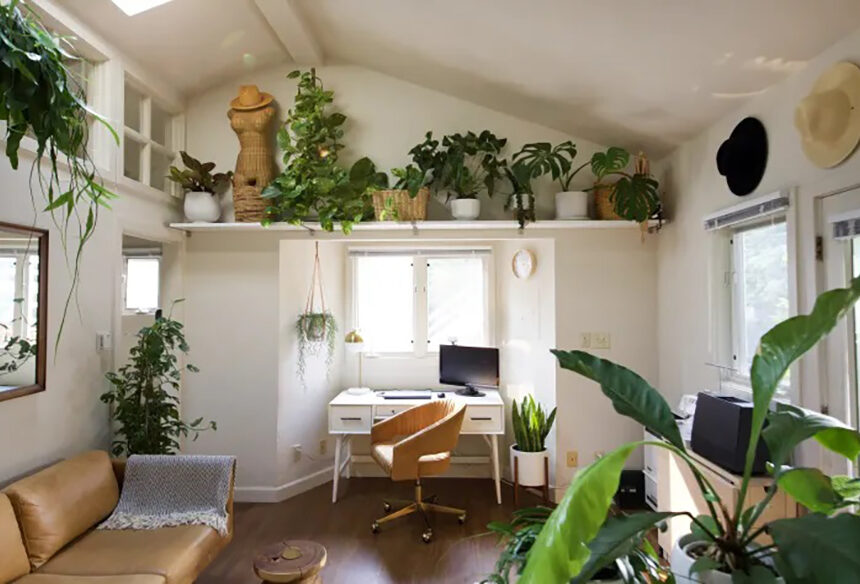
Unlocking the Potential: Transforming a Home Office into a Guest Space
Transforming a home office into a guest room presents a challenge in space-conscious living arrangements. When faced with the dilemma of accommodating guests in a three-bedroom apartment while also needing dedicated workspaces, finding a solution that balances functionality and efficiency becomes paramount. A Versatile Solution: The Trundle Bed In the quest for a practical yet stylish guest accommodation, the idea...
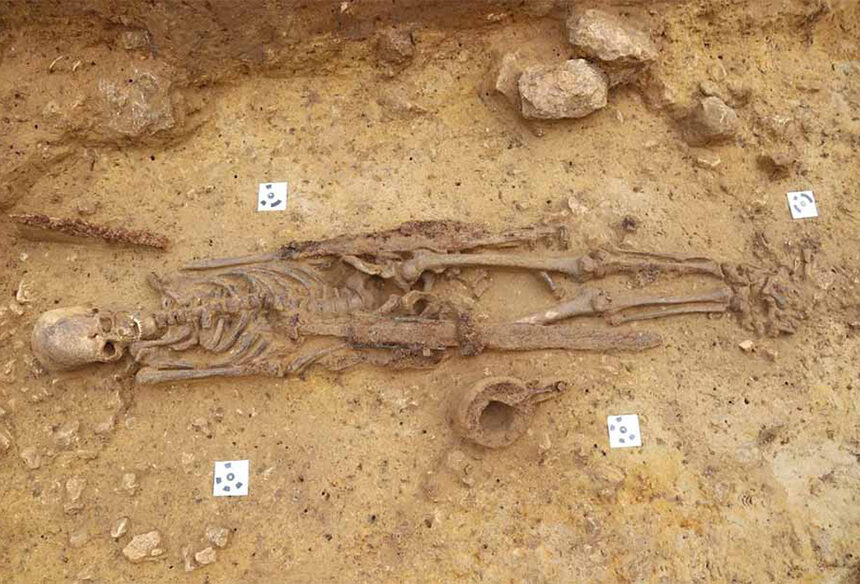
Unearthing the Past: Discovery of a Frankish Warrior’s Grave
In a remarkable archaeological find that has captivated historians and archaeologists alike, an untouched grave dating back to the Merovingian period has been unearthed in Germany. Amidst a burial ground previously ravaged by looters centuries ago, this pristine grave remained undisturbed for over 1,300 years. The Astonishing Discovery Archaeologists from the Kaiserpfalz Research Center, conducting excavations at the site since...
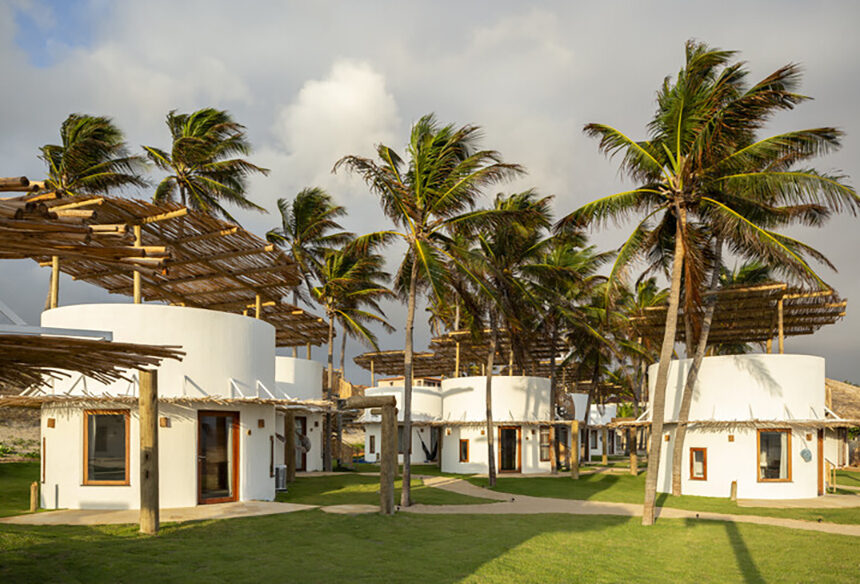
Embracing Nature The Design of Vento Vinte Lodge
Introduction: Location and Context Situated on Emboaca Beach in Trairí/Ce, Brazil, the Vento Vinte Lodge stands as a testament to harmonious architecture amidst lush natural surroundings. Architects Lins Arquitetos Associados carefully integrated the lodge into its coastal landscape, preserving existing features while seamlessly blending modern constructions. Preserving the Coconut Grove: Architectural Approach The architectural vision prioritized the preservation of the...
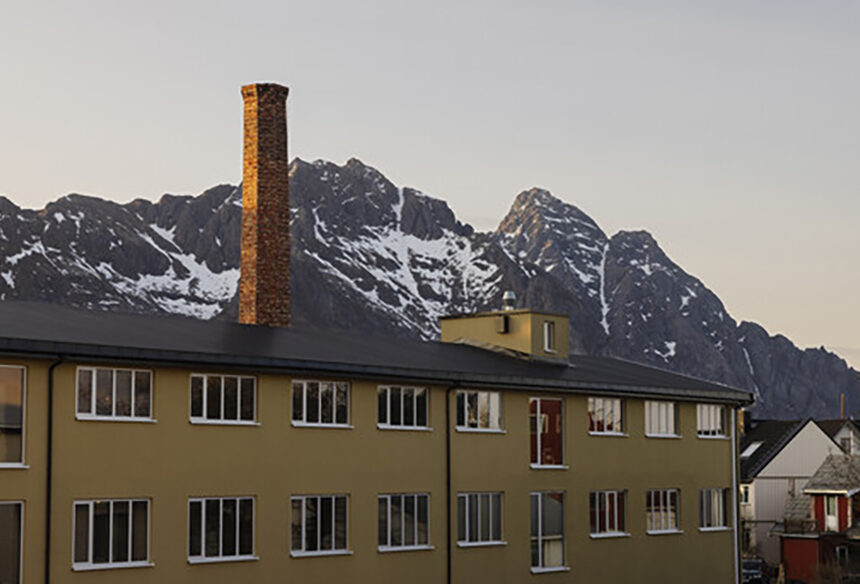
Revitalizing Heritage The Transformation of Trevarefabrikken
Introduction: A Historic Evolution Situated amidst the ethereal landscapes of Henningsvær in Norway’s Lofoten archipelago, Trevarefabrikken emerges as a testament to architectural ingenuity and community collaboration. Originally established as a factory in the 1940s, this abandoned site has undergone a remarkable metamorphosis into a hotel and cultural haven under the guidance of Jonathan Tuckey Design. Redefining Hospitality: From Factory to...


