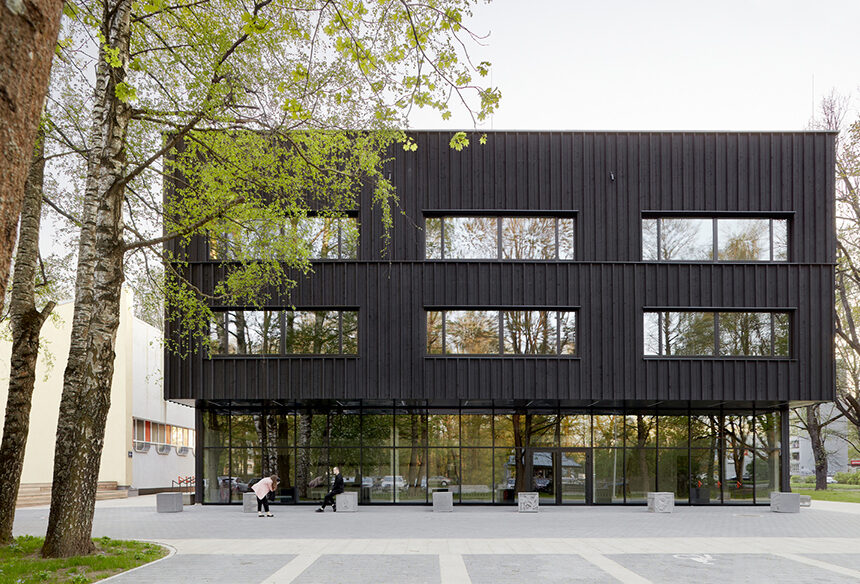MADE arhitekti – 2021 Architectural Fusion: Education Meets Filmmaking The Media Building of Riga Art and Media School (RMMT) in Latvia, crafted by MADE arhitekti, stands at the forefront of educational architecture. Nominated for the European Union Prize for Contemporary Architecture ― Mies van der Rohe Awards 2022, this 1794 m² structure boldly defines the entrance to the RMMT complex....
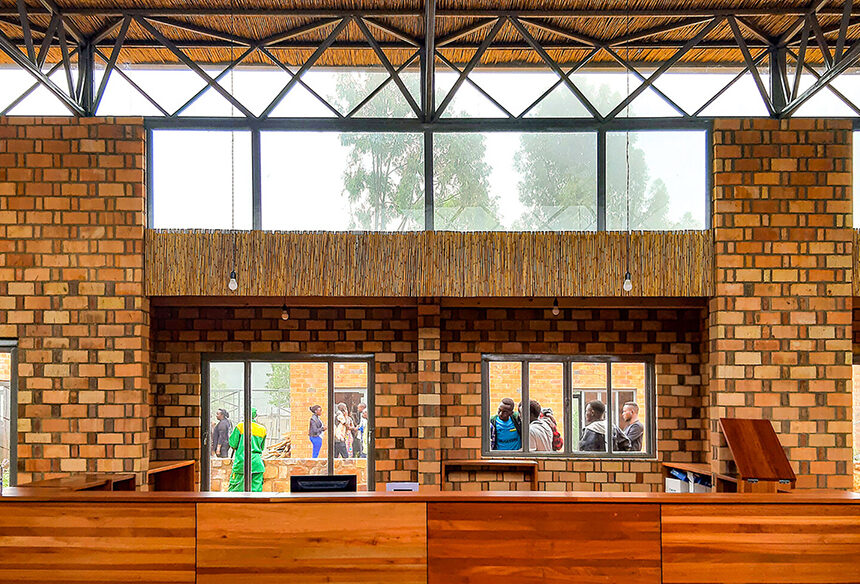
Empowering Communities Masoro Learning & Sports Center in Rwanda
General Architecture Collaborative – 2022 A Hub for Learning, Play, and Wellness Architectural Harmony in the Hills of Rwanda Nestled in the picturesque hills near the village of Masoro in Rwanda, the Masoro Learning & Sports Center stands as a testament to architectural excellence and community empowerment. Conceived and constructed by the General Architecture Collaborative (GAC), this 1100 m² facility...
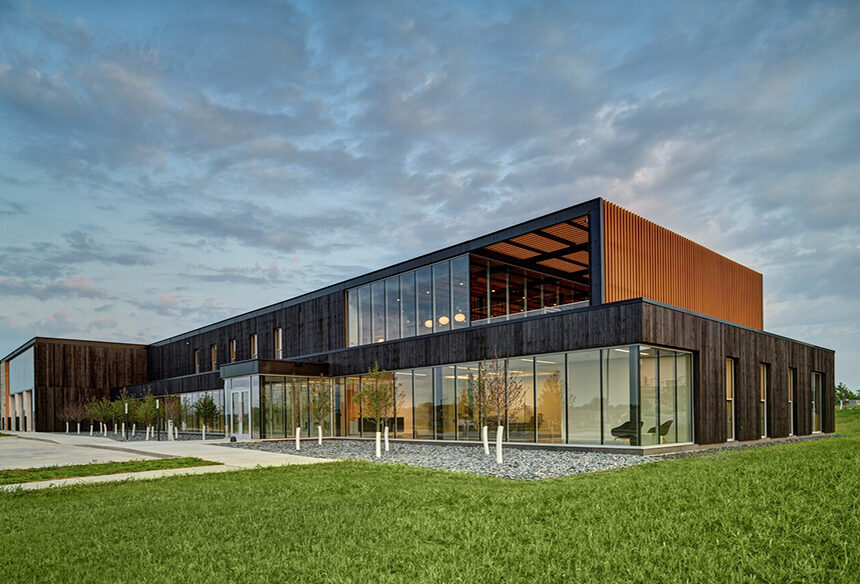
Innovative Design for Marion Fire Station No. 1
OPN Architects – 2021 Architectural Excellence in Fire Station Design Nestled in Marion, United States, the Marion Fire Station No. 1, designed by OPN Architects, stands as a testament to innovative and thoughtful design in the realm of fire station architecture. Covering an expansive area of 21,214 square meters, this two-level fire station not only prioritizes efficiency in response time...
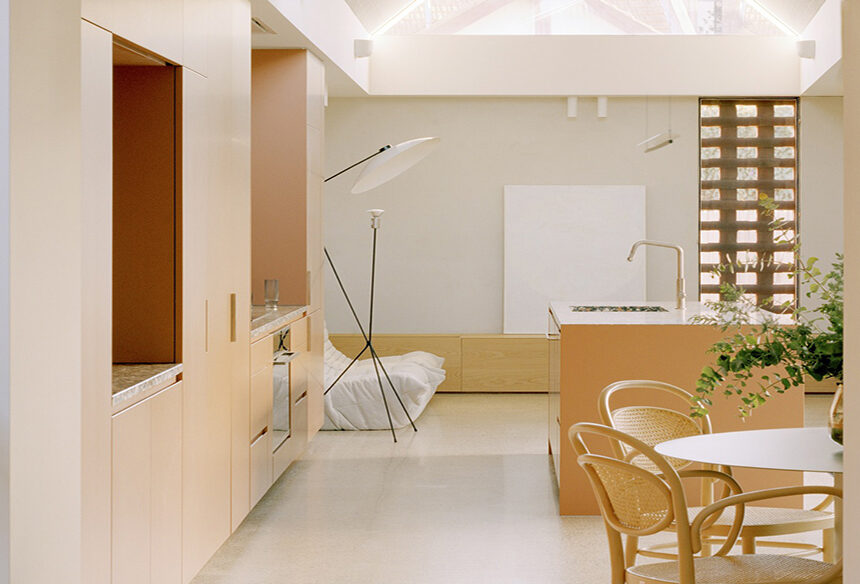
Gable Clerestory House: A Contemporary Family Home in Melbourne
Introduction Nestled amidst a street adorned with well-preserved red brick Federation-era houses in Melbourne, Australia, the Gable Clerestory House by Sonelo Design Studio offers a serene yet contemporary living space. With dynamic ceiling heights, picturesque sky views, and an earthy palette, this mid-century-inspired family home stands as a modern gem in a heritage precinct. Design Concept The project involved renovating...
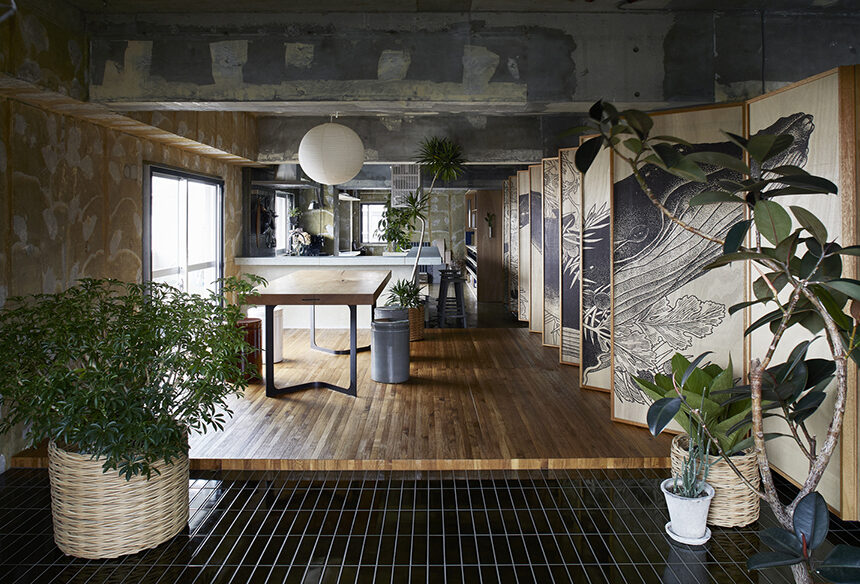
Blending Living and Working: The Fusuma-e House and Office by knof
Overview Situated in Koto City, Japan, the Fusuma-e House and Office, designed by knof, epitomizes the fusion of living and working spaces within a single room. Originally a four-bedroom condominium, the 33-year-old unit underwent a transformative renovation to accommodate the dynamic lifestyle of its occupants. With views of the Koto Canal in three directions, the space was reimagined to integrate...
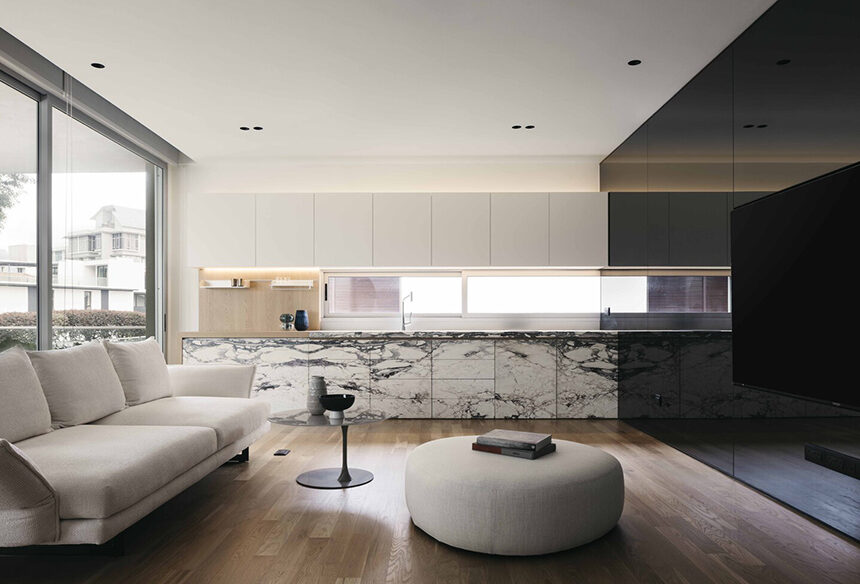
Framing Nature: A Contemporary Family Home by Ming Architects
Introduction The Frame House, crafted by Ming Architects in Singapore, stands as a testament to contemporary residential design harmonizing with nature. Situated opposite a verdant park adorned with towering rain trees, the house offers a tranquil retreat for a young couple with a child. Designed to embrace the lush surroundings while prioritizing privacy, the architecture seamlessly integrates with the natural...
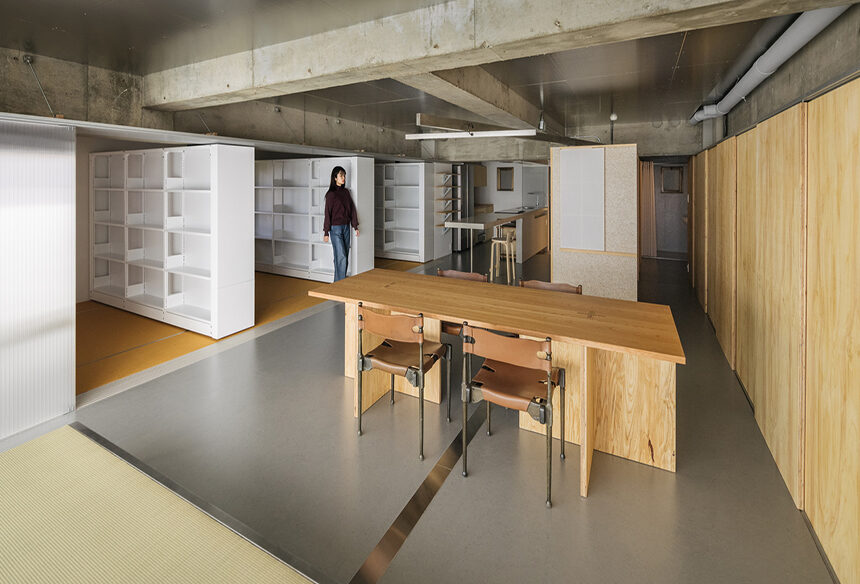
Revitalizing Living Spaces: Flat Renovation in Sakurazaka
Introduction The Flat Renovation in Sakurazaka, spearheaded by ICADA and Masaaki Iwamoto Laboratory in Fukuoka City, Japan, stands as a testament to innovative design for evolving family dynamics. Led by Lead Architect Masaaki Iwamoto, the project aimed to transform a 30-year-old apartment into a flexible living space suitable for a growing family. Through strategic design interventions, the renovation sought to...
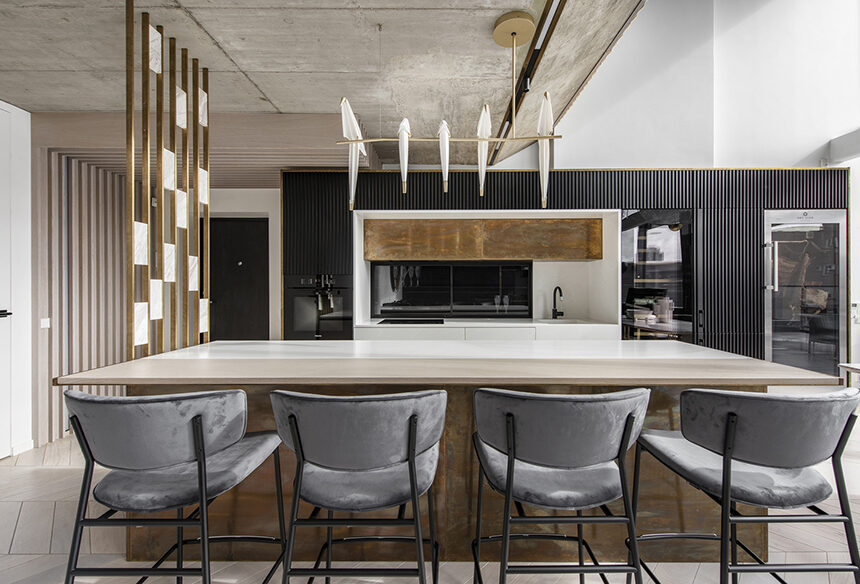
Eyes Wide Open Apartment: A Luxurious Transformation by PRUSTA LTD
Introduction The Eyes Wide Open Apartment, designed by PRUSTA LTD in Vilnius, Lithuania, stands out as a luxurious and vibrant living space. Led by architect Ieva Prunskaitė, the project involved the renovation of a double-decker apartment to create a funky yet sophisticated home for a four-person family. With panoramic city views and a desire for luxury, the design concept revolves...
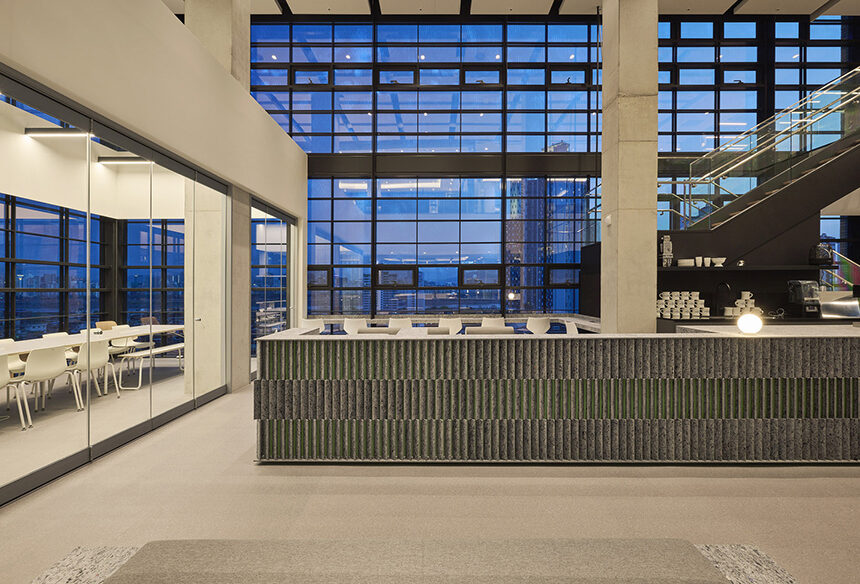
Innovative Design: Hello Monday Coworking Space Lounge by Bananafish
Introduction Hello Monday is a share-office brand in Seoul, Korea, known for its innovative workspace designs. Bananafish, the architectural firm behind the project, was tasked with creating unique interiors for the C25 building, located in the Seongsu-dong district of Seoul. Concept and Inspiration The aim of Hello Monday is to offer a fresh workspace experience within the daily routine. The...
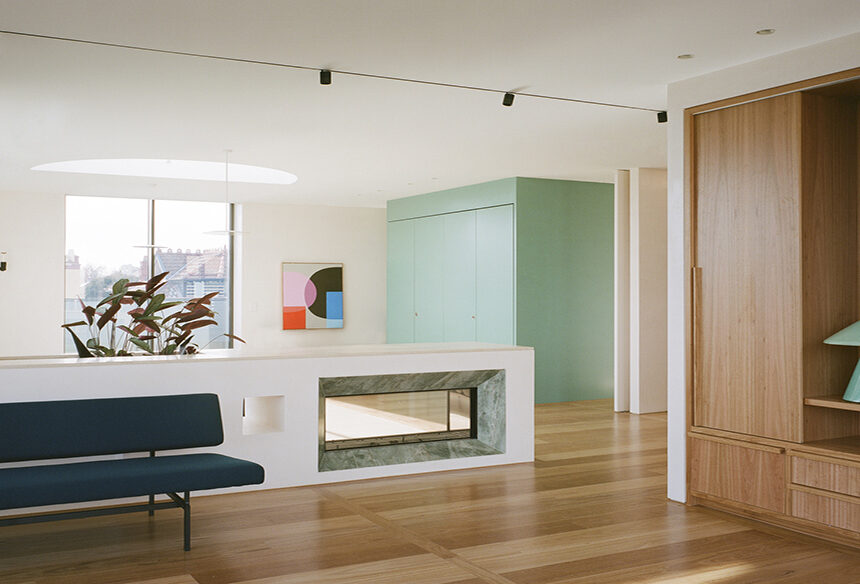
Elsternwick Penthouse: A Transformation by Office Alex Nicholls
Introduction The Elsternwick Penthouse project by Office Alex Nicholls in Melbourne, Australia, involved the integration of two penthouse apartments, including their parking spaces, rooftops, and exterior spaces, to create a versatile family home. The transformation resulted in a spacious environment with various living and working areas, a basement spa, and two rooftop pavilions. Architectural Features The project introduced several key...


