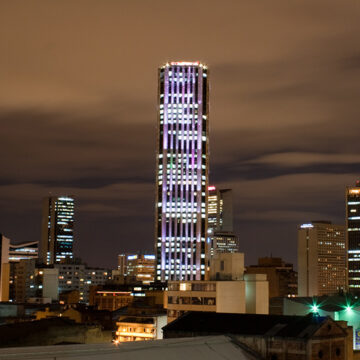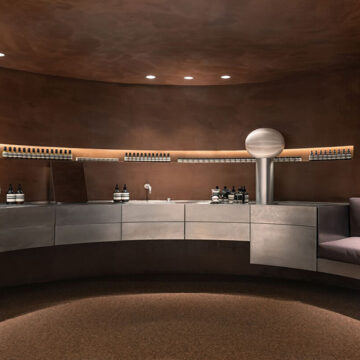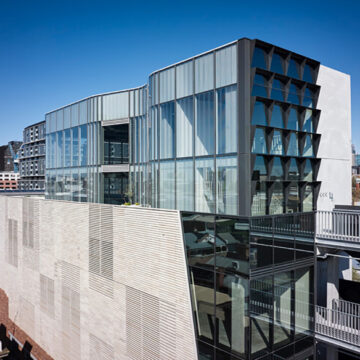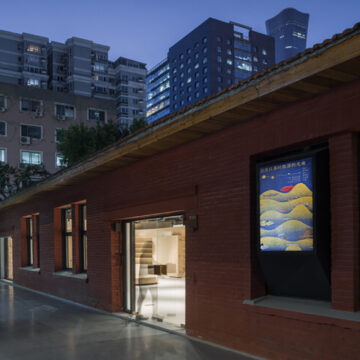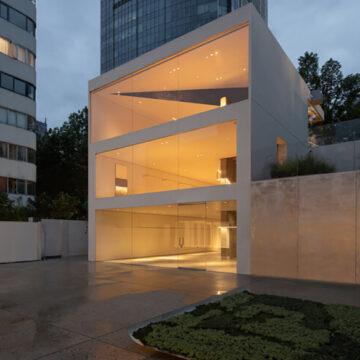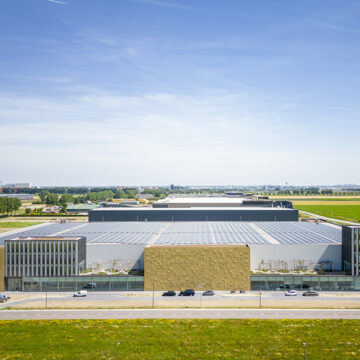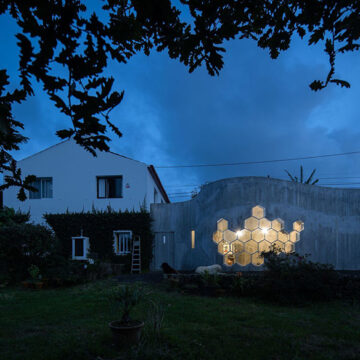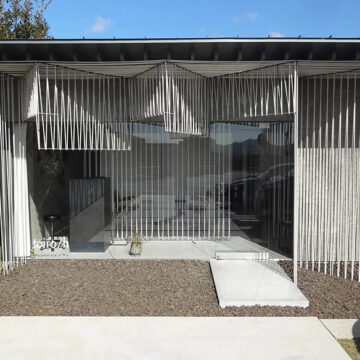The Colpatria Tower, situated in Bogotá, Colombia, stands as a testament to the country’s modern architectural movement. Designed by Obregón y Valenzuela & Cía. Ltda., this iconic structure has left an indelible mark on the city’s skyline, embodying innovation, functionality, and urban integration. A Landmark of Modernity Completed in 1978, the Colpatria Tower was a...
Category: Commercial
Unveiling the Essence: Aesop Store by BAROZZI VEIGA
Nestled in Barcelona, Spain, the Aesop Store designed by BAROZZI VEIGA redefines the retail experience through meticulous attention to detail and thoughtful spatial design. With its minimalist aesthetic and strategic placement of elements, the store invites visitors on a journey of discovery and intimacy. A Monolithic Entrance From the exterior, a monolith of dark metal...
Rediscovering History: The Concept of 1G Store
Nestled in Guimarães, Portugal, the 1G Store, designed by Estudio Além, epitomizes a harmonious blend of historical heritage and contemporary design. With a focus on product display and distinctive aesthetics, this renovation project breathes new life into a commercial space. Design Inspiration: Castle and Ramparts Drawing inspiration from Guimarães’ iconic castle and city ramparts, the...
Redefining Office Spaces: Zero Gipps in Collingwood
Zero Gipps stands as a testament to innovation in the heart of historic Collingwood, Melbourne. Far from a conventional office building, this six-story structure nestled amidst the suburb’s industrial landscape offers a unique workplace experience. Situated along a long and linear site, the building’s design prioritizes connectivity and sustainability, welcoming visitors through a laneway entrance...
A Tale of Transformation: YiXi Courtyard in Beijing
In 2018, amidst the buzz of “Travel Frog” and the excitement of the World Cup in Russia, a new chapter began for YiXi, a renowned cultural institution in China. Their friends approached Wonder Architects with a vision for a transformative space. YiXi was thriving, with popular talks circulating social circles regularly. The original office, though...
Integrating Tradition and Innovation: Yearly Plan Shanghai Gallery and Retail Space
Situated on Changle Road, a historical center of Shanghai, the Yearly Plan Shanghai building stands as a testament to the city’s rich cultural heritage. Designed by dongqi Design, this three-story exhibition and retail space pays homage to the original texture of Shanghai while embracing innovative architectural elements. Preserving Historical Texture dongqi Design aimed to preserve...
Redefining Logistics: Nature-Inclusive Office Buildings in Schiphol
Introduction Situated just ten minutes away from Schiphol Airport in the Netherlands, the Schiphol Trade Park is set to become a beacon of sustainability and innovation in Europe. Among its distinctive features is a nature-inclusive logistics center designed by Denkkamer, led by architect Dennis van de Rijdt. Conceptual Design The warehouse at Schiphol Trade Park...
Crafting Creativity: The Sculptor’s Atelier in Rabo de Peixe
In the quaint village of Rabo de Peixe, Portugal, sculptor Belinha sought to expand her creative space by adding a compact atelier to her home. Designed by architect Bernardo Rodrigues, this project seamlessly integrates functionality with artistic expression. Design Concept The atelier is nestled within the farm compound where Rodrigues’s first project, The Floating Cloud...
Embracing Nature: The Unique Beauty Salon “toiro/h”
Introduction The beauty salon “toiro/h” unveils a new store in Izumo City, Shimane Prefecture, Japan, with a concept centered around diverse individuality and brilliance. Situated near Izumo Taisha, one of Japan’s prominent shrines, the location offers a scenic backdrop of layered clouds, inspiring the architectural design to synchronize with this natural phenomenon. Architecture Inspired by...
TheArsenale Doha: Redefining Luxury Retail in Qatar
Situated in the heart of Doha, TheArsenale Concept Store stands as a symbol of design and innovation, offering a unique retail experience. Blending high-end luxury with avant-garde aesthetics and cutting-edge technology, it redefines the traditional concept of a retail space. Architecture and Design TheArsenale Doha boasts a captivating architectural design that merges contemporary minimalism with...


