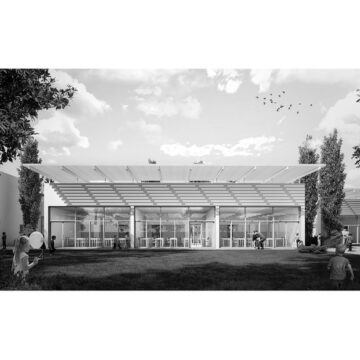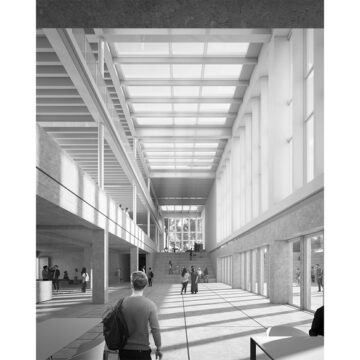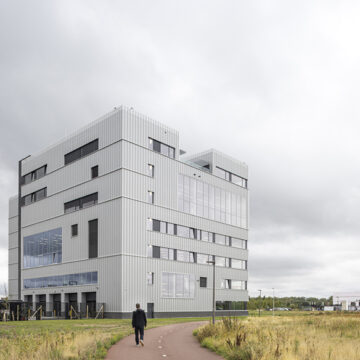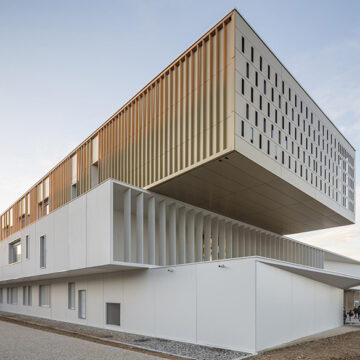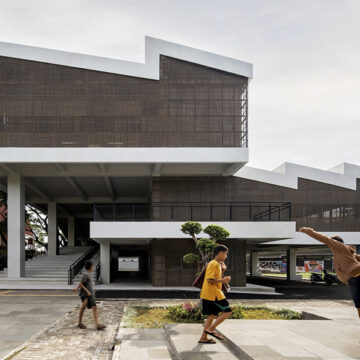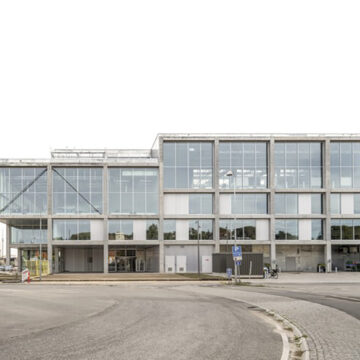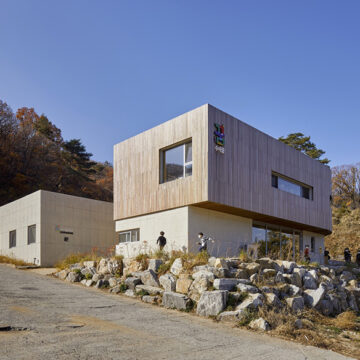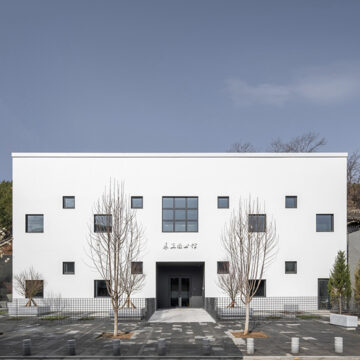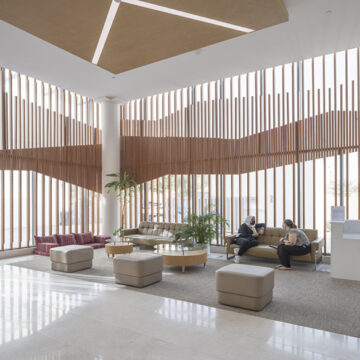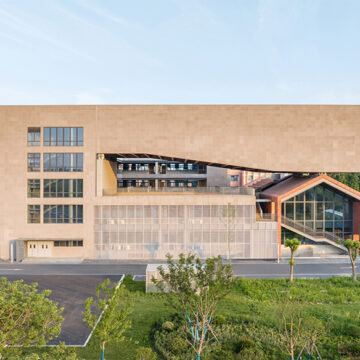The intervention site is located in the northern area of Rimini, in a strip of land between the green countryside of the Romagna region and the deep blue of the Adriatic Sea. While currently preserving a green, undeveloped state, being surrounded by lands of predominantly agricultural use, the plot destined to accommodate the new primary...
Category: Educational
Bagheria School | TARI-Architects
The project idea emerges form the desire to propose not a simple school complex, but rather an actively educational pole that can fit organically into the urban context of the city of Bagheria, Palermo. Project Name: Bagheria School Studio Name: TARI-Architects Location: Italy Design Team: Claudia Ricciardi, Marco Tanzilli, Magda Juravlea, Myrto Nikolaou, Felicia De la Tullaye , Erica...
POLO’s Innovative Design: A Vertical Factory for Vocational Education
In a groundbreaking venture, POLO Architects introduces an avant-garde design for two vocational schools in Antwerp, Belgium. Nestled within the burgeoning sustainable business park, Blue Gate, this freestanding building seamlessly combines WLAZ and ENCORA schools, offering practice-based secondary education and vocational skills for adults, respectively. POLO’s architectural prowess transforms this limited brownfield site into a...
TBS School, Barcelona: A Paradigm of Educational Architecture
Situated in the dynamic innovation district of 22@ in Barcelona, the TBS School, designed by Batleiroig, stands as an architectural marvel, ready to cater to over 1,100 students. The terraced building boasts a ceramic facade with expansive openings, reflecting the dynamic interior program. With a focus on creating efficient, high-quality educational spaces seamlessly connected to...
Tasik Creative and Innovation Center: A Beacon of Socio-Climatic Design in West Java
In the heart of West Java, Indonesia, the Tasik Creative and Innovation Center stands as a testament to socio-climatic design, tailor-made for the vibrant context of Tasikmalaya. Conceived by SHAU Indonesia and commissioned by former Governor Ridwan Kamil, this cultural and educational architectural marvel serves as a hub for emerging creative communities and individual artists...
Svendborg International Maritime Academy: Bridging Education and Urban Transformation
In the heart of Svendborg, Denmark, the new Svendborg International Maritime Academy (SIMAC) stands as a testament to the transformative power of education. A collaborative effort by architects C.F. Møller and EFFEKT, this maritime education institution not only symbolizes modern learning but also plays a pivotal role in reshaping the surrounding industrial landscape into a...
Fostering Joyful Learning: Suji Dream School in Yongin-si, South Korea
Situated in Yongin-si, South Korea, Suji Dream School stands as an alternative educational institution designed to prioritize happiness and free expression for its 70 primary and secondary students. The endeavor to establish this unique school was initiated by dedicated parents who secured a site at the base of Gwang-gyo Mountain, marking the beginning of a...
Innovative Mixed-Use Architecture: A Fusion of Library and Day Care in Tianshui, China
Situated in a small rural town of Tianshui, China, this mixed-use facility seamlessly blends a library and day care service for the elderly. Executed by SAKO Architects, this architectural marvel caters to the needs of the community while addressing the challenges of its diverse surroundings. Architectural Ingenuity in Design Facing a residential street and surrounded...
Harmony in Design: South View School, Dubai
South View School, a testament to meticulous design and engineering, stands as a prominent symbol in Dubai’s educational realm. Seamlessly integrating engineering and architecture, the school embraces its local context with precision. A Facade of Distinction At the heart of Dubai, South View School boasts an impressive facade, characterized by statuesque walls and a narrow...
Revitalizing Nanqiao Academy: A Fusion of History and Modernity
In the heart of Fengxian District, Shanghai, the Nanqiao Academy stands as a beacon of urban renewal, meticulously designed and revitalized by NODE Architecture & Urbanism (NODE). Covering an expansive 8,700 square meters, the comprehensive building, on-campus sports ground, and riverside landscape weave together to create a harmonious blend of education and community. Completed in...


