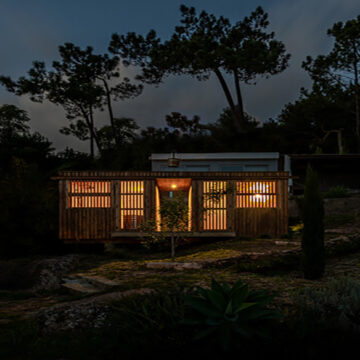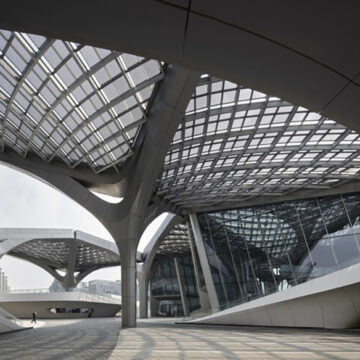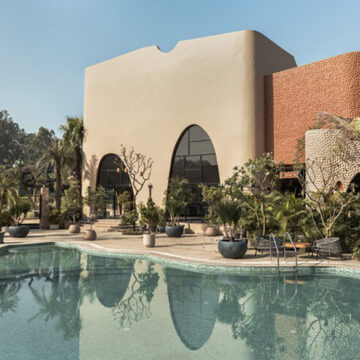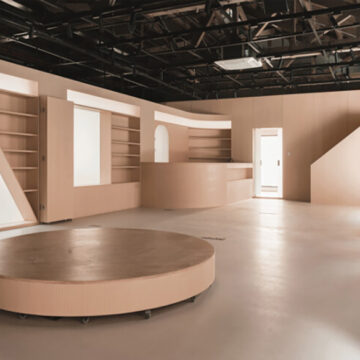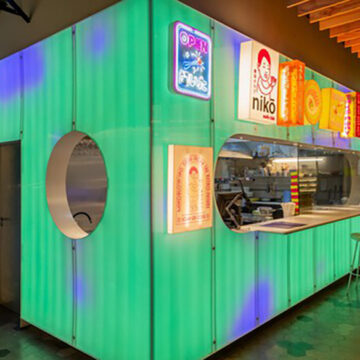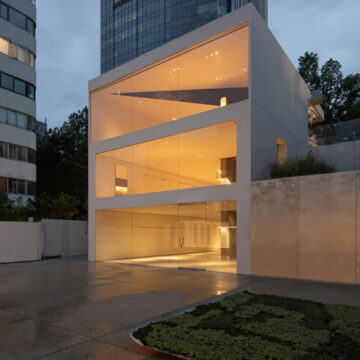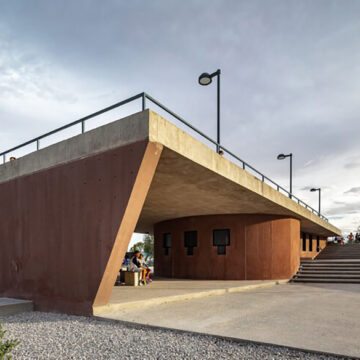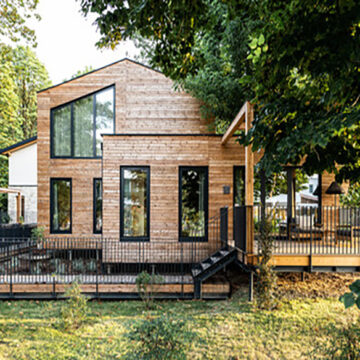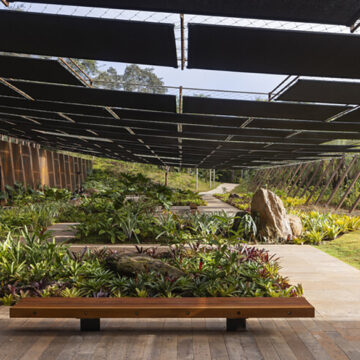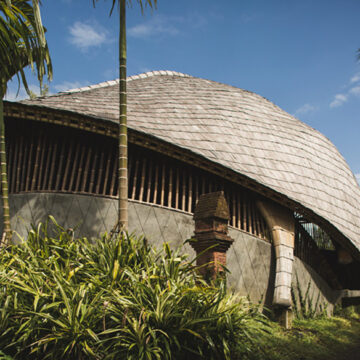Introduction Nestled within a lush garden, the Sauna Garden Studio stands as a testament to harmonious design and natural beauty. Crafted by Madeiguincho architects, this wooden sanctuary offers a tranquil retreat amidst the picturesque landscape of Portugal. Contextual Integration Embracing the natural contours of the site, the sauna emerges gracefully from the slope, offering panoramic...
Category: Architecture
Zhuhai Jinwan Civic Art Centre: A Beacon of Contemporary Creativity
The Zhuhai Jinwan Civic Art Centre, designed by Zaha Hadid Architects, stands as a testament to innovation and cultural vibrancy in Zhuhai, China. Situated within Aviation New City, this monumental complex spans 100,000 square meters and serves as a nexus of civic, cultural, and academic activities within the region. A Hub of Creativity At the...
Rzekka Resort A Sanctuary of Serenity in Ludhiana, India
Introduction Amidst the vibrant landscape of Ludhiana, India, Rzekka Resort emerges as a haven of luxury and tranquility. Crafted by Planet Design & Associates, this exquisite culinary destination marries aesthetics with modern-day comforts, offering guests an immersive experience amidst the verdant farms of Punjab. Architectural Harmony Sensitive to its natural surroundings, Rzekka Resort seamlessly blends...
Reimagining Space: YiXi Courtyard in Beijing
Designed by Wonder Architects, YiXi Courtyard stands as a testament to creativity and innovation in the heart of Beijing, China. Originally envisioned as an office space for YiXi, a renowned cultural institution, the project transformed a 1960s factory building into a vibrant hub for collaboration and exploration. A Vision for Change In 2018, amidst the...
Navigating Tradition and Innovation The Story of Restaurant Niko
Introduction In the bustling streets of Porto Alegre, Brazil, Restaurant Niko stands as a testament to the fusion of tradition and innovation. Designed by URBANODE arquitetura, this small Japanese eatery embodies the dynamic interplay between contemporary design elements and the vibrant energy of street commerce. Architectural Concept At the heart of Niko’s design philosophy lies...
YEARLY PLAN Shanghai: A Fusion of Tradition and Modernity
Designed by dongqi Design, the 3-story exhibition and retail building, YEARLY PLAN Shanghai, stands as a testament to the rich history of Shanghai’s Changle Road. Retaining the essence of the city’s heritage, the architect sought to preserve the original texture of the area while infusing modern elements into the design. Preservation of Heritage Situated in...
La Duna Skatepark and Communal Centre: A Blend of Recreation and Community in Ciudad Juárez, Mexico
Revitalizing Ciudad Juárez through Urban Transformation Urban Improvement Program Spurs Development In 2019, Ciudad Juarez found itself on the canvas of change as the Mexican Ministry of Agrarian, Territorial, and Urban Development, under the Urban Improvement Program, earmarked it as one of sixteen cities for the creation of public spaces. The goal was clear –...
Embracing Sustainability The Green Lodges of Terme Preistoriche Resort & Spa
Introduction Nestled amidst the tranquil landscape of Montegrotto Terme (PD), Italy, the Green Lodges of Terme Preistoriche Resort & Spa stand as a testament to sustainable hospitality. Designed by Studio Apostoli, these eco-friendly lodgings seamlessly integrate with the surrounding environment while offering a unique wellness experience. Architectural Harmony with Nature The ethos of sustainability permeates...
Pavilion for Yayoi Kusama: A Fusion of Art and Architecture
The collaboration between MACh Arquitetos and Rizoma Arquitetura has given rise to a striking pavilion in Brazil, designed to house two iconic installations by the renowned artist Yayoi Kusama at Inhotim. The pavilion not only serves as a sanctuary for these artworks but also creates a unique space for visitors to immerse themselves in the...
A Unique Sporting Haven: Kura Kura Badminton Courts in Indonesia
Origins of Kura Kura: A Vision Unveiled Foundations of Creativity at Rumah Hujan Estate The genesis of Kura Kura, the exceptional badminton courts, took root within the visionary landscape of Rumah Hujan Estate. Conceived as part of a broader real estate venture by Studio Jencquel, the endeavor unfolded on a parcel of land adjacent to...


