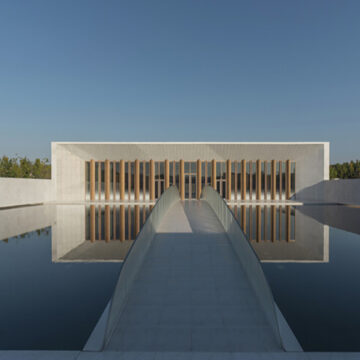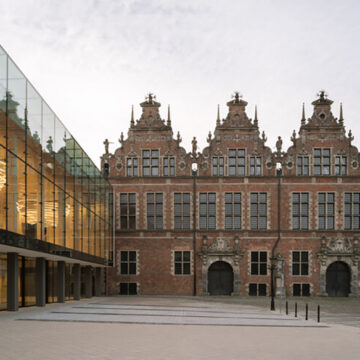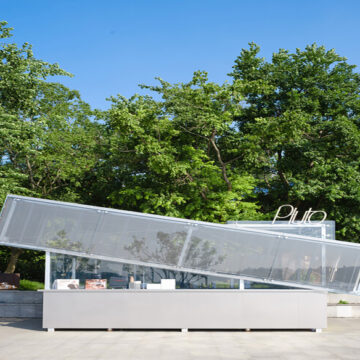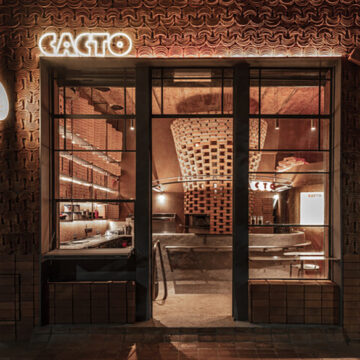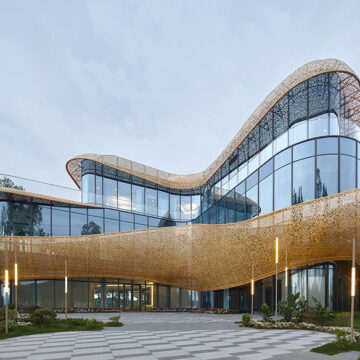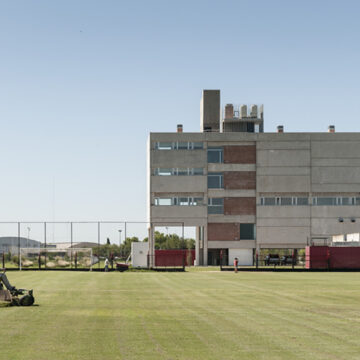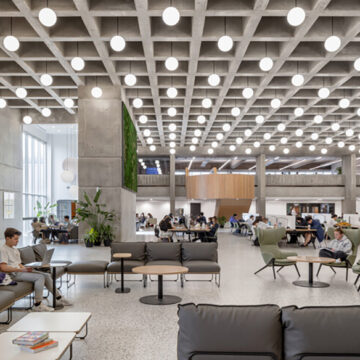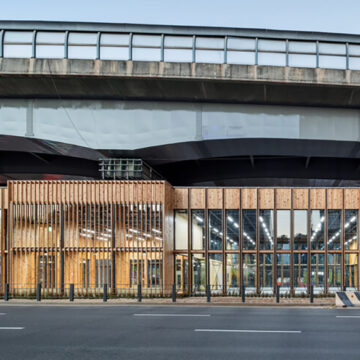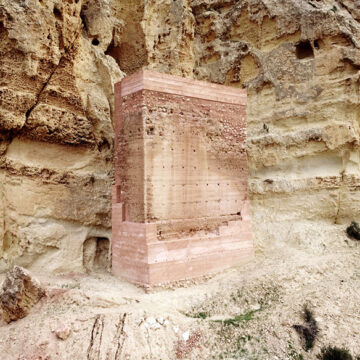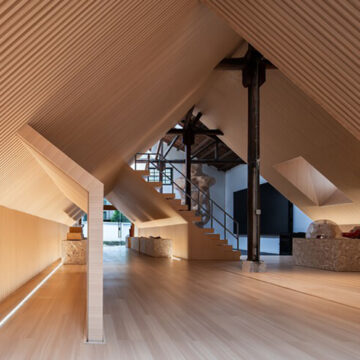Nestled in the heart of Fengxian District, Shanghai, the Yanzi Memorial Hall stands as a testament to the revered sage Yanzi and the rich cultural heritage of the region. Designed by the Architectural Design and Research Institution of SCUT, this architectural marvel serves as a multifunctional cultural exhibition space, offering a glimpse into the life...
Category: Architecture
Revitalizing the Wybrzeże Theater: A Modern Architectural Endeavor
Situated in Gdańsk, Poland, the modernization of the Main Building of the Wybrzeże Theater posed a challenging yet deeply rewarding task for WAPA Warsztat Architektury Pracownia Autorska. Led by architect Krzysztof Kozłowski, the project embarked on a journey to revitalize a historic theater deeply intertwined with the fabric of the city. Design Evolution The journey...
Unveiling Pluto X A Fusion of Coffee and Art in Xuhui Qu, China
Introduction Nestled within the vibrant Shanghai Xuhui West Bund Riverside Walk lies a beacon of creativity and innovation—the Pluto Xuhui West Bund Coffee Station (Pluto X). Conceived by UN-GROUP architects, this compact yet dynamic space epitomizes the intersection of coffee culture and artistic expression, weaving a narrative that resonates with the urban backdrop of the...
Redefining Spaces The Pizzeria Cacto Project in Buenos Aires
Introduction In the bustling streets of Buenos Aires, Argentina, a new architectural gem has emerged, reshaping the dining landscape of the city. Designed by Estudio Grizzo Arquitectos, the Pizzeria Cacto project is not just a place to enjoy delectable pizzas but also a testament to innovative design principles and a homage to the rustic charm...
Harmonizing Modern Architecture with Nature: The White Crane Lake Visitor Center
Situated near Yingtan City in Jiangxi Province, China, the White Crane Lake spans an area of 10 square kilometers, boasting a serene natural landscape of forests, mountains, and water. The Visitor Center stands as the focal point of a comprehensive development endeavor for the White Crane Lake area, aiming to enhance tourism while seamlessly integrating...
Elevating Athletic Infrastructure: Jorge B. Griffa Athletes Building in Rosario, Argentina
Architectural Vision Realized Unveiling the Jorge B. Griffa Athletes Building In the heart of Rosario, Argentina, the Jorge B. Griffa Athletes Building stands as a testament to innovative architectural design. Crafted by Taller de Arquitectura La Fundación and completed in 2016, this 2460 m² structure embodies a harmonious blend of functionality and aesthetics. Architectural Genesis...
Reimagining Weldon Library: A Modern Academic Hub
The D.B. Weldon Library, originally designed by John Andrews in 1967, has been a central fixture of Western University for over five decades. However, as times changed, so did the needs of the academic community. To address the evolving demands of 21st-century learning, Western University partnered with Perkins&Will to undertake a comprehensive renovation of the...
Revitalizing Urban Underpasses: Jong-Am Square in Seongbuk-gu, South Korea
Aesthetic and Social Transformation Addressing Neglected Urban Spaces Simplex Architecture embarked on a transformative journey in 2020 with the creation of Jong-Am Square in Seongbuk-gu, South Korea. This project breathed new life into neglected spaces beneath overpasses, aiming to enhance urban aesthetics and tackle issues of public safety and crime prevention prevalent in such areas....
Defending Water: Restoration of the Tower of Water in Aledo, Spain
The restoration of the Tower of Water in Aledo, Spain, undertaken by Estudio Huma, embodies a deep reverence for water as a vital element sustaining life. Dating back to the 15th century, this defensive structure has undergone meticulous restoration to preserve its historical significance and architectural integrity. Rediscovering History The Tower of Water, named for...
Renovation and Innovation: “Warehouse within a Warehouse” Media Center
The “Warehouse within a Warehouse” Media Center, designed by Ray&Emilio Studio, stands as a testament to renovation and innovation. Located in Hangzhou, China, this project involves transforming an old military supply warehouse into a modern exhibition hall and media center. Completed in 2023, the center serves as a platform for showcasing industrial design products and...


