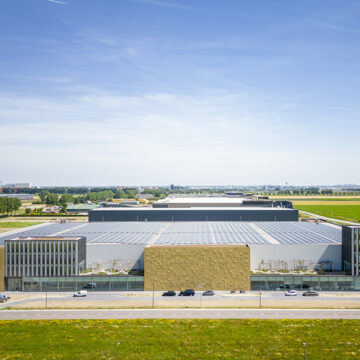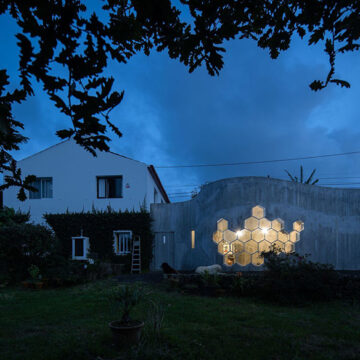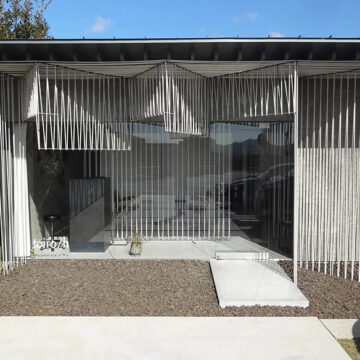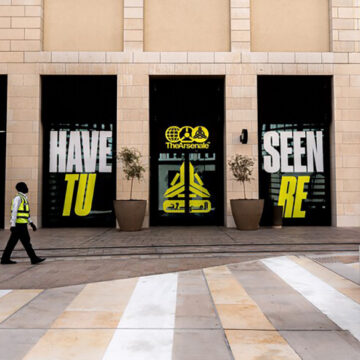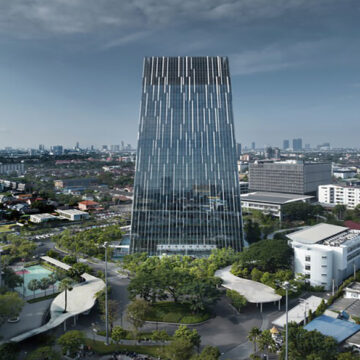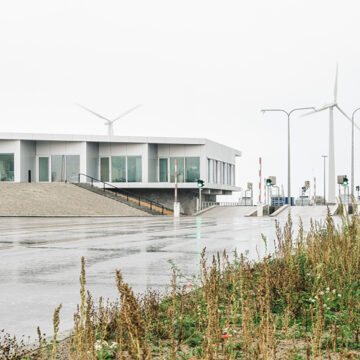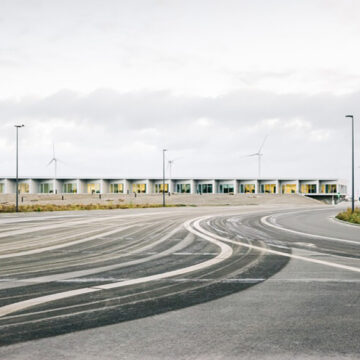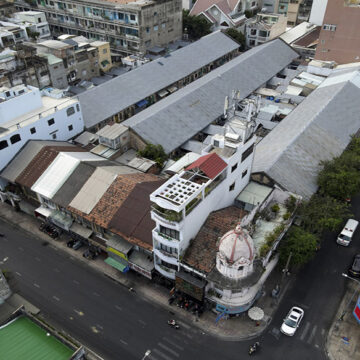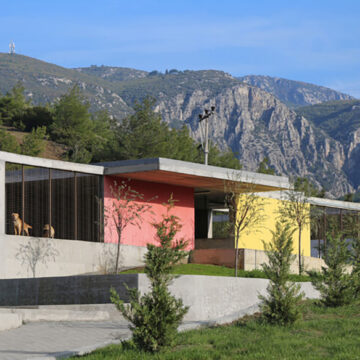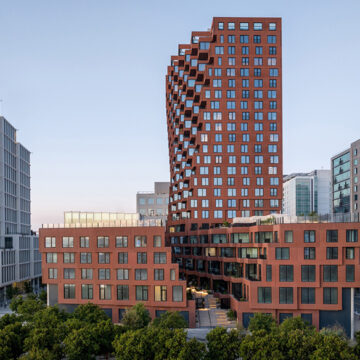Introduction Situated just ten minutes away from Schiphol Airport in the Netherlands, the Schiphol Trade Park is set to become a beacon of sustainability and innovation in Europe. Among its distinctive features is a nature-inclusive logistics center designed by Denkkamer, led by architect Dennis van de Rijdt. Conceptual Design The warehouse at Schiphol Trade Park...
Category: Architecture
Crafting Creativity: The Sculptor’s Atelier in Rabo de Peixe
In the quaint village of Rabo de Peixe, Portugal, sculptor Belinha sought to expand her creative space by adding a compact atelier to her home. Designed by architect Bernardo Rodrigues, this project seamlessly integrates functionality with artistic expression. Design Concept The atelier is nestled within the farm compound where Rodrigues’s first project, The Floating Cloud...
Embracing Nature: The Unique Beauty Salon “toiro/h”
Introduction The beauty salon “toiro/h” unveils a new store in Izumo City, Shimane Prefecture, Japan, with a concept centered around diverse individuality and brilliance. Situated near Izumo Taisha, one of Japan’s prominent shrines, the location offers a scenic backdrop of layered clouds, inspiring the architectural design to synchronize with this natural phenomenon. Architecture Inspired by...
TheArsenale Doha: Redefining Luxury Retail in Qatar
Situated in the heart of Doha, TheArsenale Concept Store stands as a symbol of design and innovation, offering a unique retail experience. Blending high-end luxury with avant-garde aesthetics and cutting-edge technology, it redefines the traditional concept of a retail space. Architecture and Design TheArsenale Doha boasts a captivating architectural design that merges contemporary minimalism with...
The Tara: A Unique Office Building in Tambon Khlong Klua, Thailand
The Tara, designed by Plan Associates, is an innovative office building located in Tambon Khlong Klua, Thailand. Inspired by the concept of water, the building symbolizes the convergence of hearts, integration with nature, and the celebration of diversity. Crafted to reflect the essence of the original area, named TARA PARK, the building serves as a...
Innovative Gateway Building in Copenhagen: Third Nature’s Office
Third Nature, a Danish architectural studio, has unveiled an innovative office building in Copenhagen, Denmark. This distinctive structure, designed for disassembly and constructed with durable materials, serves as a gateway to the ongoing Lynetteholm land reclamation initiative. Positioned on the northeastern edge of Copenhagen Harbor, it symbolizes the entrance to a vast urban development and...
Sustainable Innovation: Third Nature’s Office Building in Copenhagen
Third Nature Studio’s groundbreaking office building in Copenhagen, Denmark, redefines sustainable architecture with its innovative design and eco-friendly construction. Positioned as the gateway to the Lynetteholm land reclamation project, this diamond-shaped structure serves a dual purpose, embodying functionality and environmental consciousness. Architectural Vision Situated on the northeastern edge of Copenhagen Harbor, the office building marks...
Adaptive Reuse: Revitalizing Historic Spaces in Vietnam
In the heart of Cho Lon, Vietnam, lies a small alley named Hao Sy Phuong, where a project by AD+studio has breathed new life into a century-old building. Originally established by Chinese merchants in Saigon, this neighborhood retains its historic charm despite the disappearance of many shophouses over the years. AD+studio’s adaptive reuse project showcases...
Promoting Wellbeing: Pako Street Animal Social Life Campus
In the heart of Gökdere, Turkey, stands the Pako Street Animal Social Life Campus, a beacon of compassion and care for stray animals. Designed by Mert Uslu Architecture, this groundbreaking facility redefines the paradigm of animal shelters, prioritizing rehabilitation and human-animal interaction. Redefining Shelter Spaces Situated on a sprawling 110,000 m² site in Bornova, Izmir,...
The Canyon: A Model of Mixed-Use Architecture in San Francisco
MVRDV, in collaboration with other renowned design firms, has crafted The Canyon as part of the new Mission Rock neighborhood in San Francisco. Situated across from the Giants’ Oracle Park, The Canyon is one of four buildings in the initial phase of development. This mixed-use structure, blending apartments and retail spaces, is a testament to...


