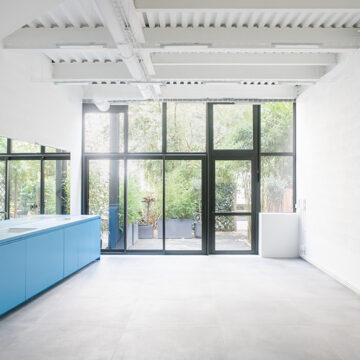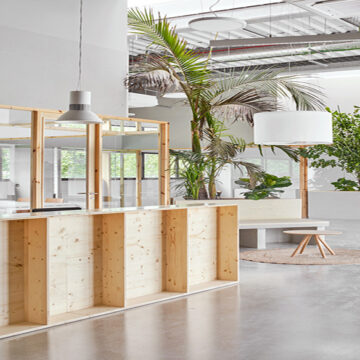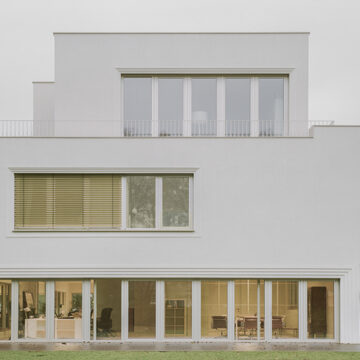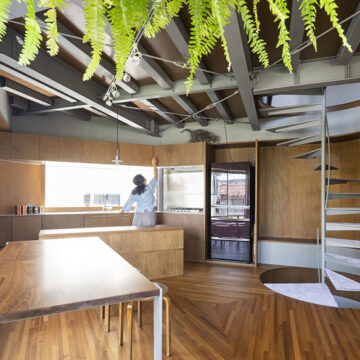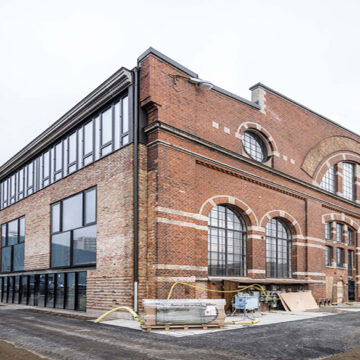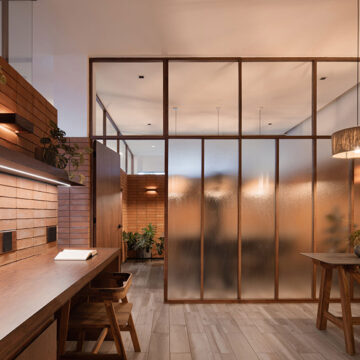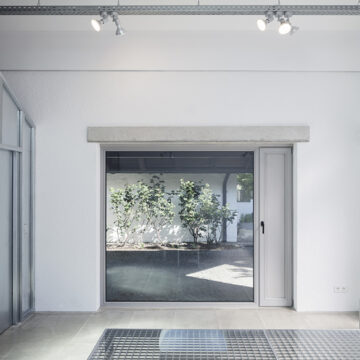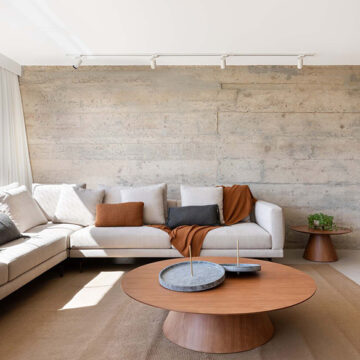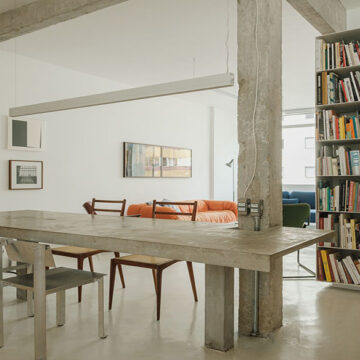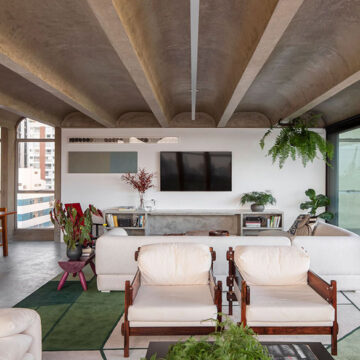Unveiling the Space In the heart of Montreuil, France, lies the Beaumarchais Apartment Renovation, a testament to the transformative power of architectural ingenuity. Crafted by miogui in 2021, this project breathes new life into a former commercial unit, now reimagined as a loft nestled within a serene, verdant alleyway. Architectural Canvas The existing space, with...
Category: Interior Design
Transforming Industrial Spaces The GPA Offices by Manu Pages Taller d’Arquitectura
Introduction Located in Barcelona, Spain, the new headquarters for the GPAINNOVA offices is a testament to the transformation of industrial spaces into vibrant and functional work environments. Designed by Manu Pages Taller d’Arquitectura, this project breathes new life into a typical warehouse structure, infusing it with personality and representativeness. Architectural Vision Led by Manu Pagès,...
Elevating Architecture The Golf House Project by dagli + atélier d’architecture
Introduction The Golf House, crafted by dagli + atélier d’architecture in 2022, stands as a testament to innovative architectural design and sustainable living. Located in Niederanven, Luxembourg, this project encapsulates the essence of mountain style while offering a unique and inviting experience to its visitors. Harmonizing Interior and Exterior The ground floor of the Golf...
Embracing Bay Windows: The Bay Window Tower House
Introduction In 2020, Takaaki Fuji + Yuko Fuji Architecture embarked on a unique architectural endeavor in Shibuya, Japan, with the creation of the Bay Window Tower House. Designed for a family of four and their two feline companions, this residence seamlessly integrates bay windows into its structure, offering multifaceted functionality and a harmonious connection with...
Breathing New Life into Gjuteriet A Sustainable Renovation by Kjellander Sjöberg
Introduction The Gjuteriet renovation project, executed by Kjellander Sjöberg in 2023, stands as a testament to the transformative power of sustainable design principles. Located in Malmö, Sweden, this project exemplifies how repurposed materials and circular design can breathe new life into historic structures. Embracing Circular Principles The core philosophy of the Gjuteriet renovation project revolves...
Crafting a Contemporary Workspace: The Story of GEA Offices by JAA Arquitectos
Introduction Situated in Morelia, Mexico, the GEA Offices designed by JAA Arquitectos represent a fusion of functionality, aesthetic appeal, and sustainability. Completed in 2022, this project showcases innovative design solutions tailored to meet the client’s needs. Modular Design Approach Built atop a commercial space with a central structural pillar, the GEA Offices feature a cross-shaped...
Transforming a Garage into a Modern Office Space The Story of Buero Wagner
Introduction The Garage project by Buero Wagner exemplifies the innovative transformation of a traditional garage into a contemporary office space in Herrsching, Germany. Completed in 2023, this project reflects the evolving nature of work environments, particularly in response to the COVID-19 pandemic. Repurposing the Space With the rise of remote work during the pandemic, the...
Illuminating the Aurora Apartment: A Transformational Journey
Introduction In 2023, CoDA Arquitetura embarked on a remarkable journey of transformation with the Aurora Apartment, nestled in Asa Sul, Brazil. This architectural endeavor sought to address spatial challenges while harnessing natural light to breathe new life into the 188 m² space. Captivating Light and Spatial Challenges Upon entry, the expansive windows, spanning 9.5 meters...
Unveiling Spacious Simplicity: The Aureliano Coutinho Apartment
Introduction In 2020, JPG ARQ embarked on a transformative renovation project, breathing new life into the Aureliano Coutinho Apartment located in Brazil. With meticulous design interventions, the aim was to reveal the hidden potential of the existing space and create a vibrant living environment for a young couple. Architectural Evolution The architectural exercise focused on...
Rediscovering Modernist Splendor: The Arches Apartment
Introduction In 2022, Ana Sawaia Arquitetura and Estúdio Paulo Alves embarked on the renovation of the Arches Apartment, a testament to modernist architecture nestled in São Paulo, Brazil. Spanning 280m², this architectural gem showcases a unique blend of structural ingenuity and contemporary design. Architectural Brilliance Architect Miguel Juliano’s visionary design, crafted half a century ago,...


