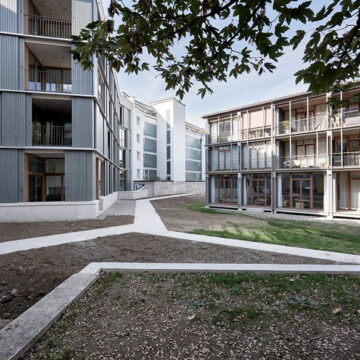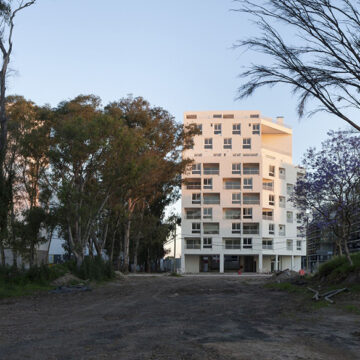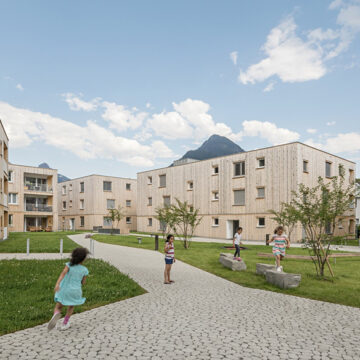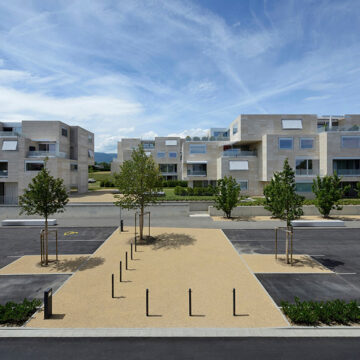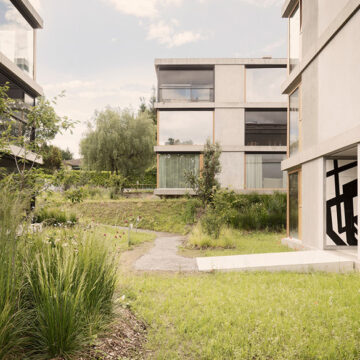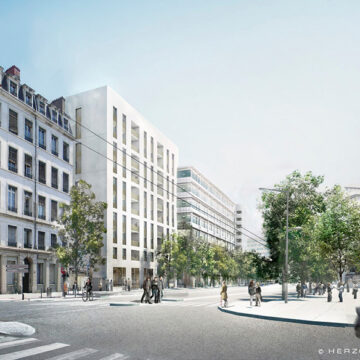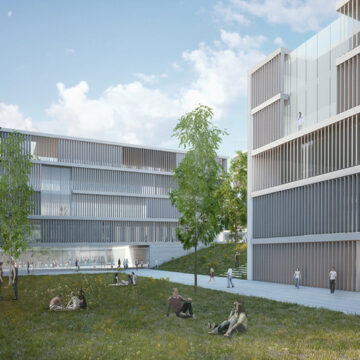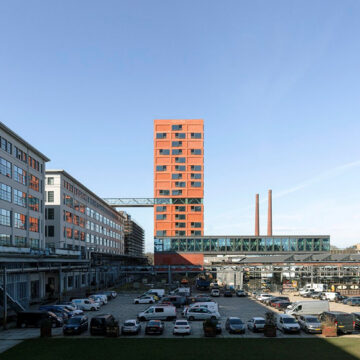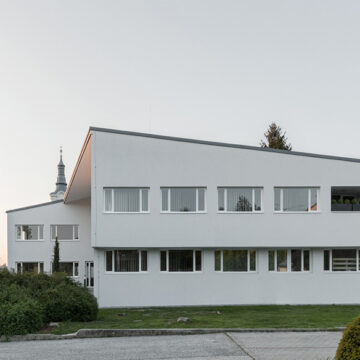In 2018, Esch Sintzel Architekten embarked on a transformative journey to revitalize urban spaces in Basel, Switzerland. With a focus on creating a vibrant and integrated community, the project aimed to reinvigorate the city’s inner courtyards while preserving its historical character. Urban Renewal Over the years, annex buildings had encroached upon the courtyards of Basel’s...
Category: Urban Planning
Transforming Urbanity: Housing Development in Buenos Aires
In 2018, architects Alonso&Crippa, Ariel Jinchuk, Lucas Grande, and Pedro Yañez embarked on a transformative journey in Villa Soldati, Buenos Aires. The project aimed to revitalize an area that had long been overlooked, turning it into a vibrant hub for the community. With an emphasis on urban regeneration and architectural innovation, the team sought to...
A Modern Vision: Housing Development Maierhof in Bludenz
In 2019, feld72 Architects completed the Maierhof housing development in Bludenz, Austria, offering a contemporary living space that harmonizes with the surrounding alpine landscape. Collaborating with landscape architects GRUBER + HAUMER, feld72 introduced a distinctive blend of functionality, sustainability, and aesthetic appeal to the community. Embracing Alpine Heritage Nestled within Bludenz’s rural backdrop, Maierhof seamlessly...
Redefining Urban Living: The Grand-Pré Neighbourhood by Luscher Architectes
A Visionary Urban Plan In the picturesque setting of Crans-près-Céligny, Switzerland, Luscher Architectes unveils the Grand-Pré neighbourhood—a testament to innovative urban planning and architectural excellence. Conceived between 2004 and 2006, the master plan of Grand-Pré embodies a nuanced approach to city planning, characterized by a deliberate gradient in density from the urban core to the...
Redefining Residential Living: The Innovative Vision of Philippe Meyer Architect
Introduction Nestled in Corsier, Switzerland, the collective housing initiative by Philippe Meyer Architecte represents a paradigm shift in residential architecture. Comprising three interconnected villas, each with a shared garage base, this development offers a distinctive living experience centered around community, sustainability, and aesthetic coherence. Harmonious Integration At the core of the project lies a commitment...
Reinventing Lyon Confluence: Herzog & de Meuron’s Urban Vision
Introduction Recently unveiled by the Mayor of Lyon, France, are ambitious plans to transform Lyon Confluence, a dense, mixed-use district conceptualized by Herzog & de Meuron in collaboration with landscape architect Michel Desvigne. Covering an expansive 35 hectares, this initiative marks the commencement of the second phase of a larger urban renewal endeavor aimed at...
Enhancing Bay Area Resilience: HASSELL + MVRDV’s Proposal
Reimagining Community Resilience In response to recent natural disasters, including the devastating Northern California wildfires, the HASSELL + team has embarked on a mission to transform the San Francisco Bay Area into a resilient and vibrant community hub. Their vision is to create a region equipped with temporary facilities to support residents during emergencies. This...
Transforming Ben Gurion University: The BGU University North Campus Master Plan
Design Vision Chyutin Architects has emerged victorious in a competition to craft a transformative master plan for the Ben Gurion University (BGU) in Israel. Set to occupy a sprawling 30-hectare site in Beer Sheva, the ambitious project encompasses a total area of 300,000 square meters, effectively doubling the university’s existing footprint. Integrated Campus Design Central...
Revitalizing Strijp-S: The Haasje Over Project
Reconnecting with Industrial Heritage The Haasje Over project by VMX Architects in Eindhoven, Netherlands, marks a significant effort to revitalize the former Philips area known as Strijp-S. Built during the second machine age, Strijp-S once epitomized efficiency and rationality in industrial design. However, over the years, the physical connections between buildings faded, disconnecting the area...
Gyermely Town Center: A Revitalization Story
Situated in Gyermely, Hungary, the town center project spearheaded by Gereben Marián Architects stands as a testament to the transformative power of urban revitalization. Through a series of strategic interventions, the once aging and impoverished small town has undergone a remarkable revival, breathing new life into its community and built environment. Addressing Local Challenges The...


