Nestled within the Riddel Hall campus in south Belfast, the new Business School building at Queen’s University stands as a testament to architectural finesse and environmental sensitivity. As part of the university’s expansion plan, the vision for this state-of-the-art facility aimed at meeting the evolving educational needs of the post-graduate community. The challenge was not only to provide functional spaces but to create transitional links between education and employment, fostering a seamless journey for the students.
Architectural Integration with Nature
TODD Architects responded to this vision with a design that delicately integrates the building into its wooded surroundings. To preserve the mature woodland, the building height was kept below the tree canopy, and the footprint’s edges were fragmented to minimize tree removal. The landscape strategy enhances the natural setting, featuring “green roofs” for sustainable drainage and visual continuity.
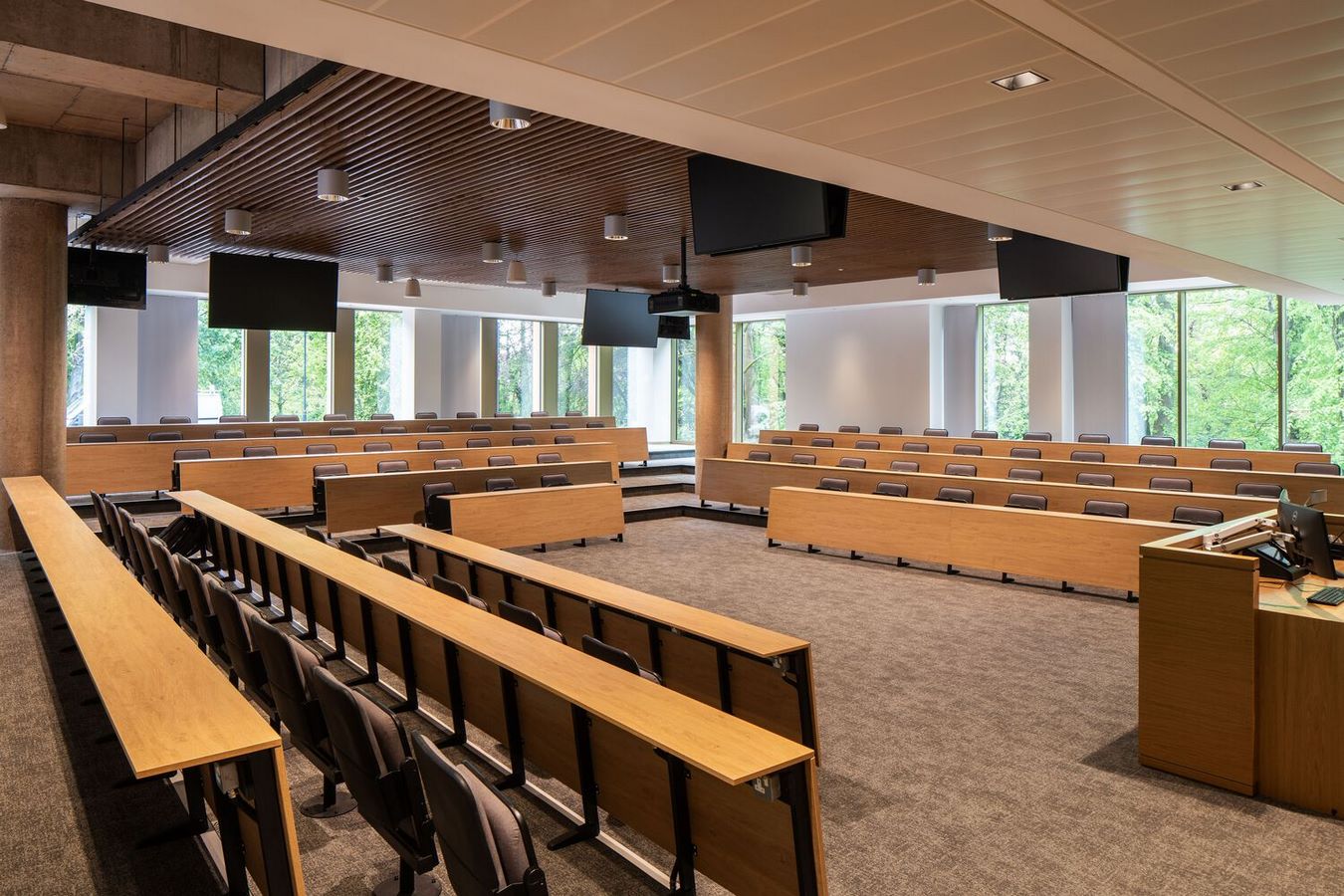
Subdued Elegance: Material Palette
The exterior materials, including red clay brick, bronze-framed aluminum, glazed screens, and red cast stone, were meticulously chosen for their restrained elegance. Red cast stone specifically defines entrance colonnades, adding a touch of sophistication. Internally, exposed concrete soffits, board-marked concrete walls, timber wall sheeting, and terrazzo-tiled floors contribute to a calm, robust, and understated aesthetic.
Spatial Organization for Flow and Functionality
The building’s internal circulation is thoughtfully planned, with a top-lit, triple-height atrium serving as the principal organizing element. A linear route connects the lower ground floor entrance to a secondary entrance at the lawn level, promoting accessibility for both staff and students. The atrium features a striking feature stair that leads to the upper ground floor, where informal study booths overlook a landscaped courtyard.
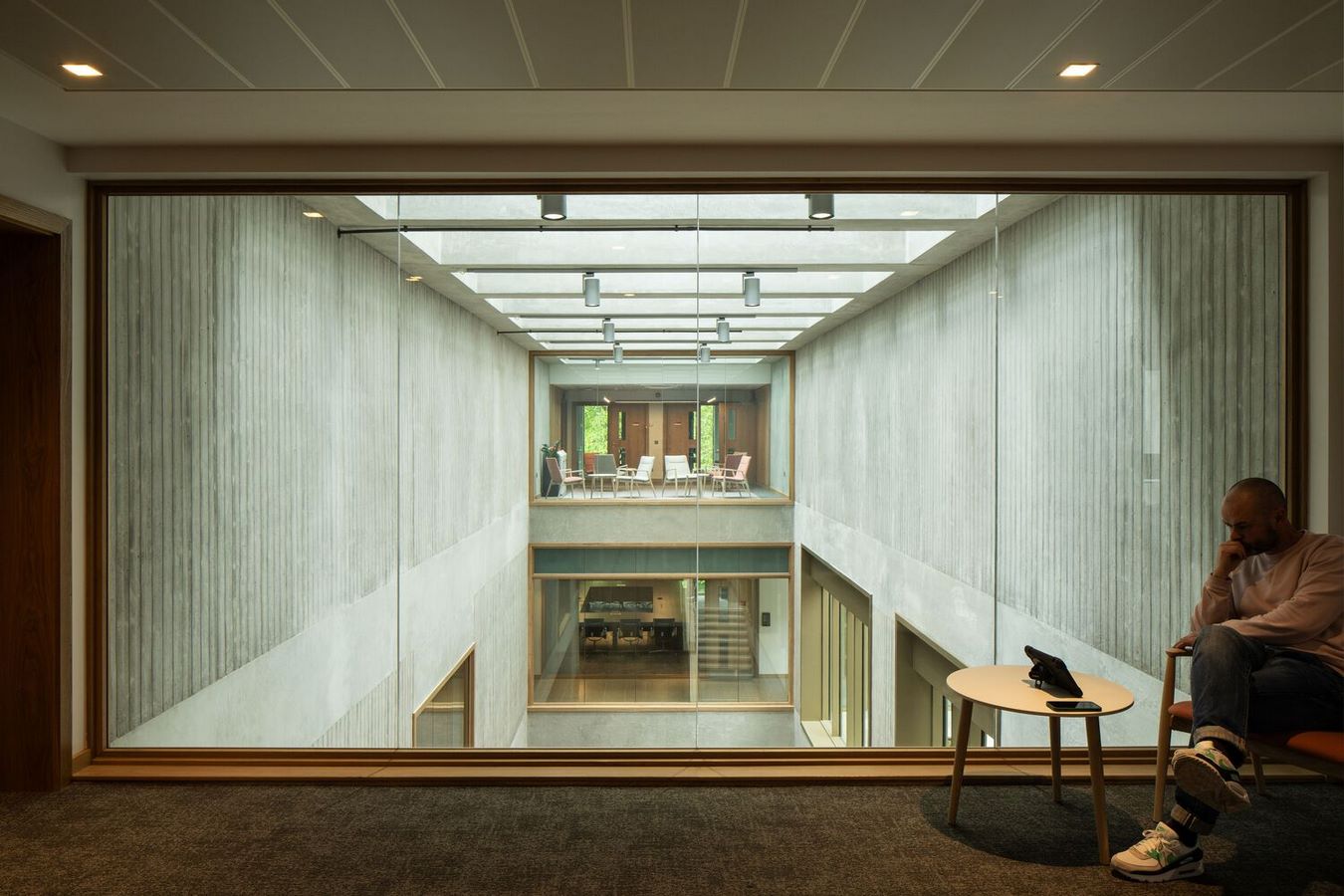
Sustainable Design for the Future
From its inception, a low-energy and ecologically sensitive design approach was embraced, resulting in a BREEAM Excellent standard. Noteworthy features include a geothermal heat system utilizing piles driven to a depth of 125m to extract heat from the sandstone substrate. This innovative approach provides low-level constant heat to the building through an underfloor heating system, contributing to a 10% reduction in lifecycle costs and over 60% reduction in carbon emissions compared to traditional methods.
The Queen’s Business School by TODD Architects is a harmonious blend of architectural brilliance, environmental consciousness, and functional design, offering a conducive space for learning and collaboration.


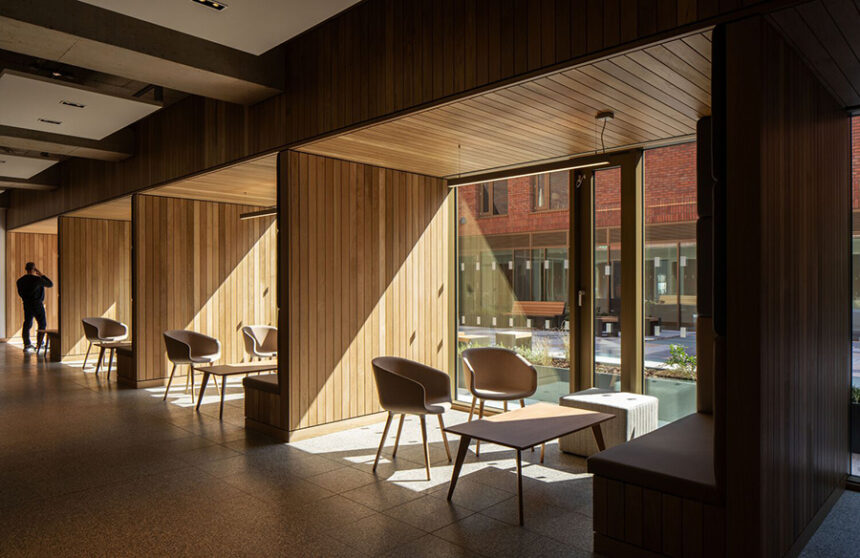
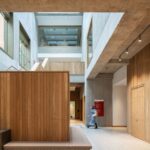
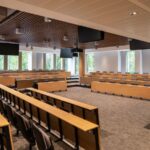
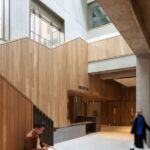
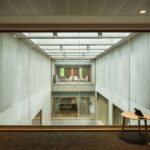
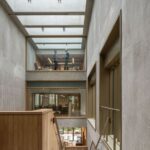
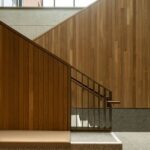
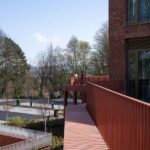
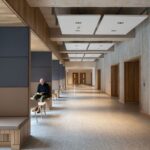
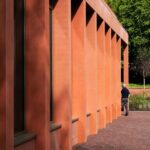

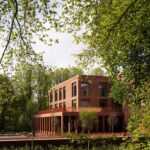

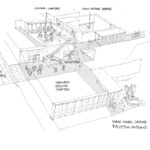
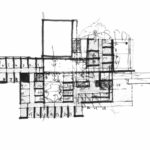
Leave a Reply