Introduction
Situated in Morelia, Mexico, the GEA Offices designed by JAA Arquitectos represent a fusion of functionality, aesthetic appeal, and sustainability. Completed in 2022, this project showcases innovative design solutions tailored to meet the client’s needs.
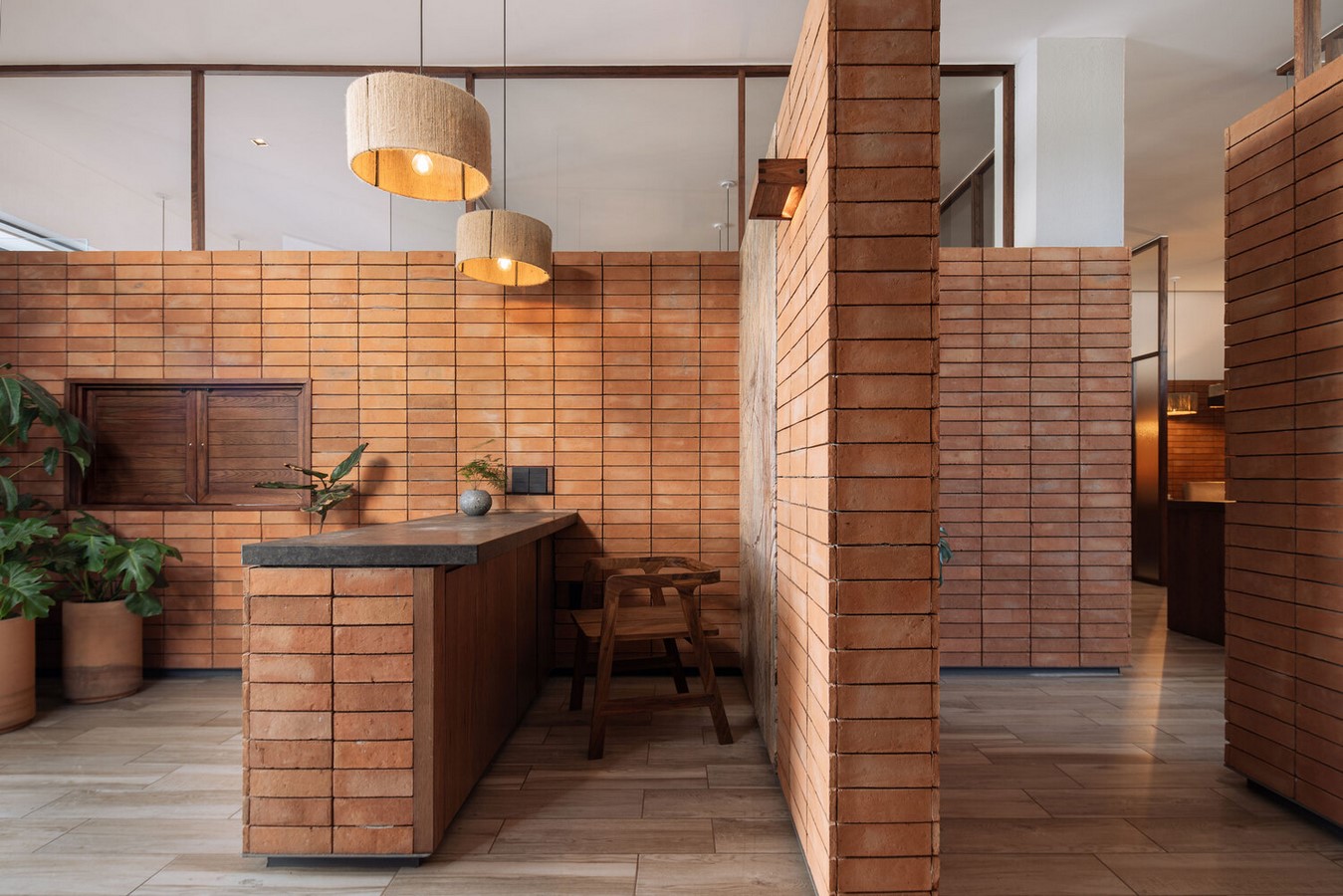
Modular Design Approach
Built atop a commercial space with a central structural pillar, the GEA Offices feature a cross-shaped modulation that divides the interior into four distinct spaces. Low and thick walls made of steel structures and covered with rectangular clay tiles define these spaces, providing ample depth for embedding bookshelves and storage areas. Clear glass panels atop these walls allow natural light to filter into the interior while maintaining privacy.
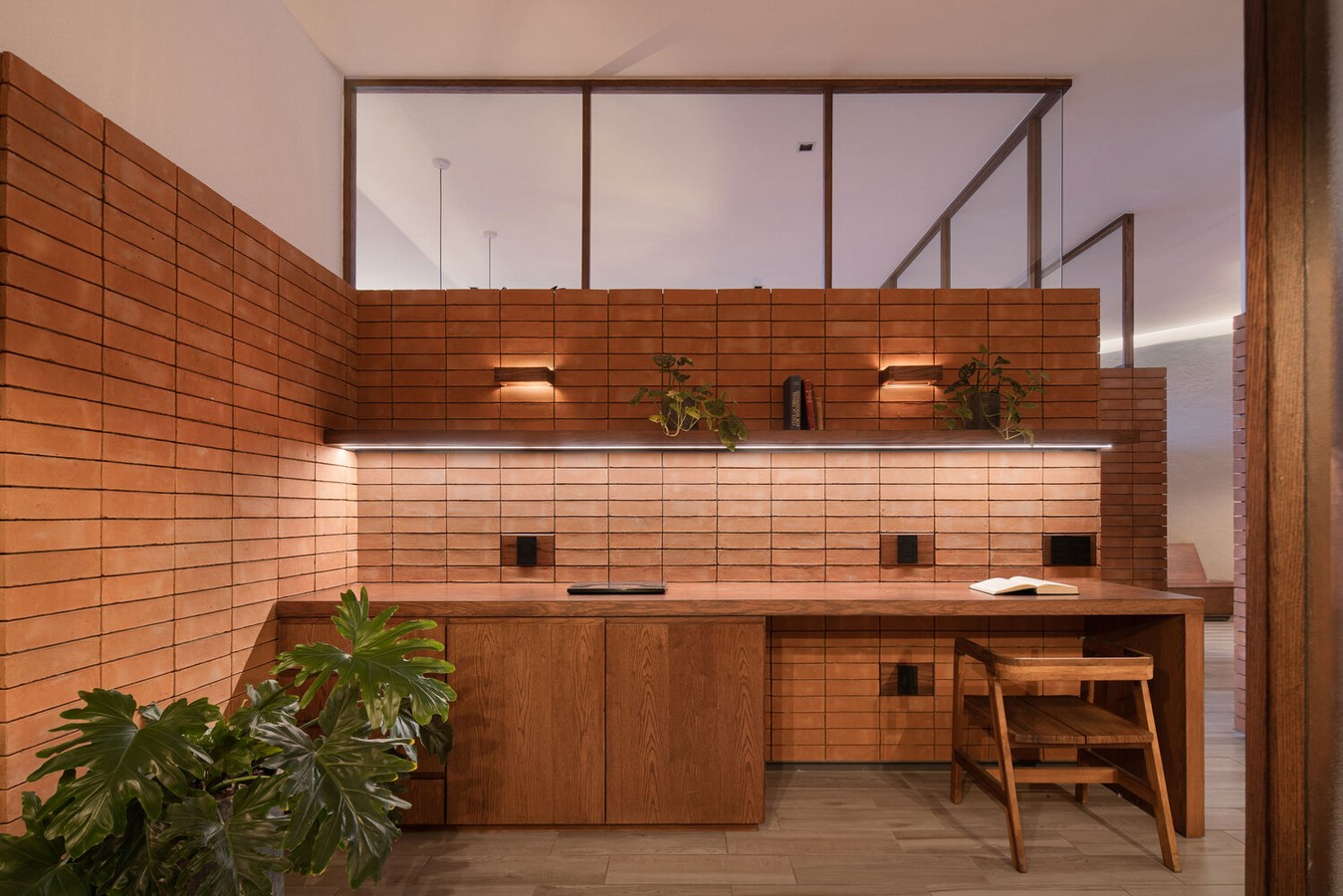
Materiality and Atmosphere
Fired clay tiles were chosen to create a warm and inviting atmosphere within the workspace. A terracotta strip running along the walls enhances the sense of spaciousness, while American oak wood accents add richness to the overall aesthetic. The entrance hall, adorned with a wall covered in natural stone from petrified roots, reflects the company’s sustainable ethos and environmental commitment.
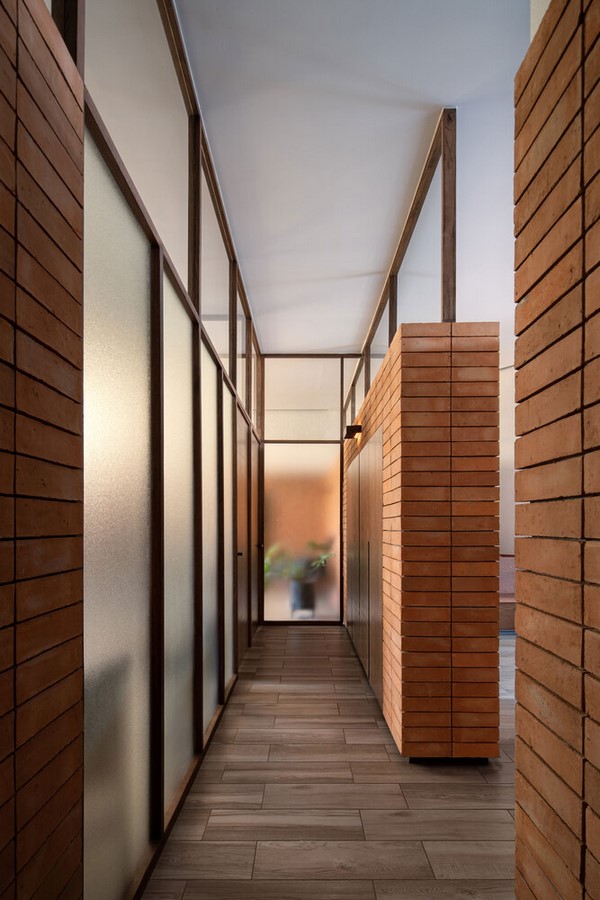
Customized Furnishings
The furniture in the GEA Offices was custom-designed to complement each space and fulfill its function effectively. Courtesy luminaires on the walls were carefully crafted to integrate seamlessly with the clay tile walls, providing indirect lighting within the offices. Hanging lamps, constructed with iron frames and jute thread covering, add a touch of artisanal elegance to the interior.
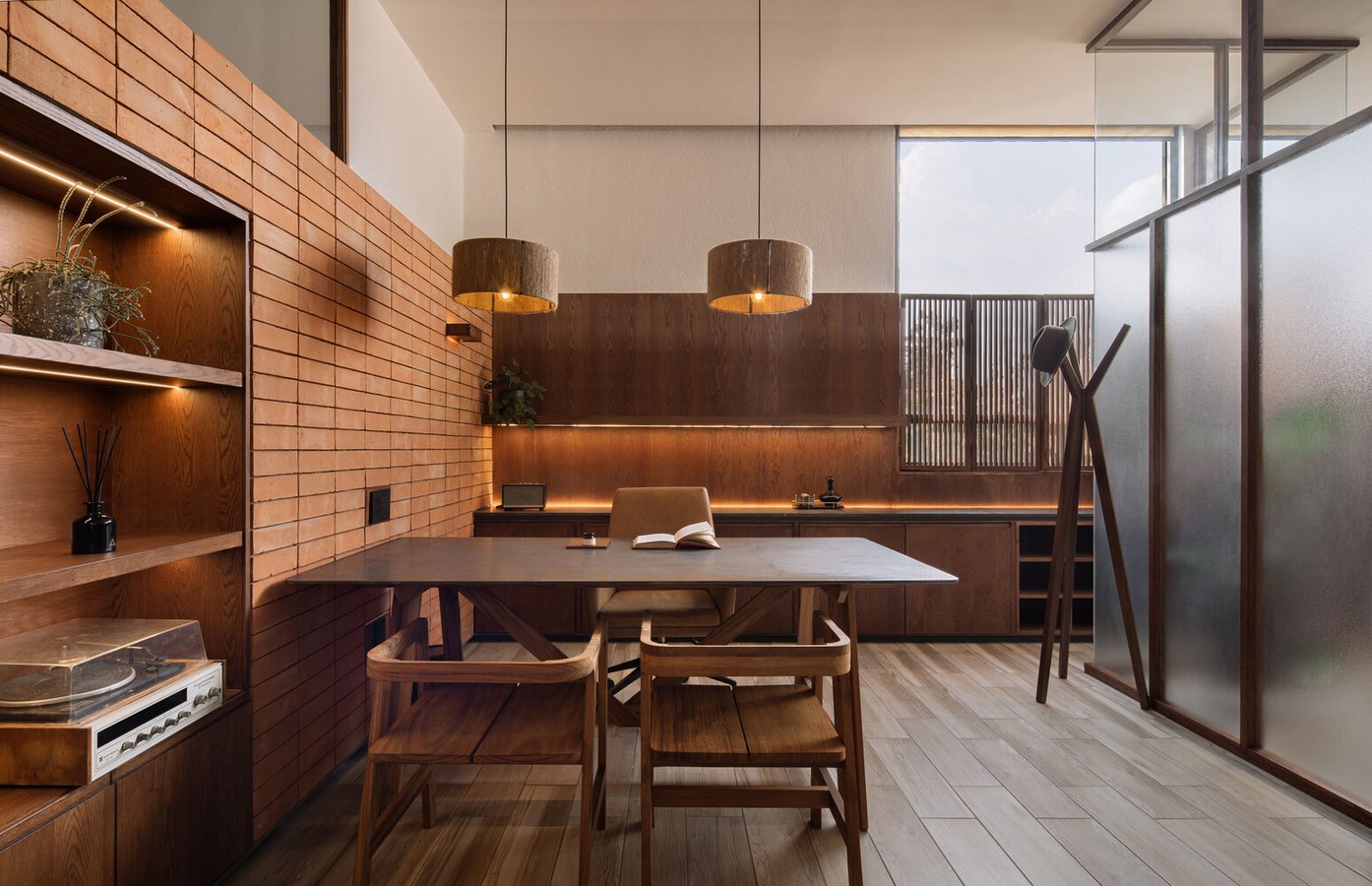
Coffee Bar Addition
In line with the design ethos of the project, a coffee bar was integrated into the front of the commercial space. Covered in cut gray marble to resemble a monolithic block, the coffee bar serves as a communal gathering spot for users of the commercial plaza, offering a seamless blend of functionality and aesthetics.
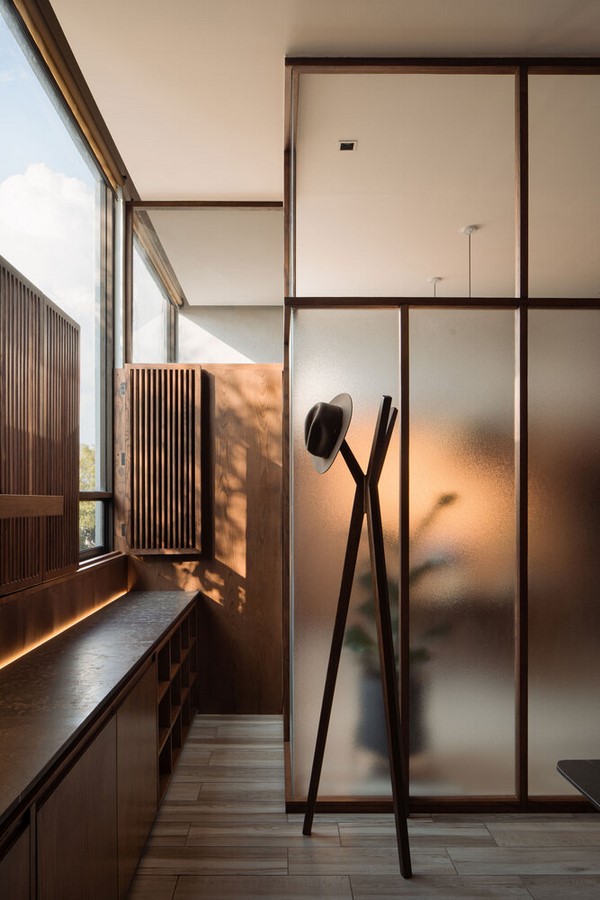
Conclusion
The GEA Offices by JAA Arquitectos exemplify thoughtful design principles that prioritize functionality, aesthetics, and sustainability. Through careful material selection, modular design solutions, and customized furnishings, this project creates a contemporary workspace that fosters productivity and creativity while embracing the natural environment.


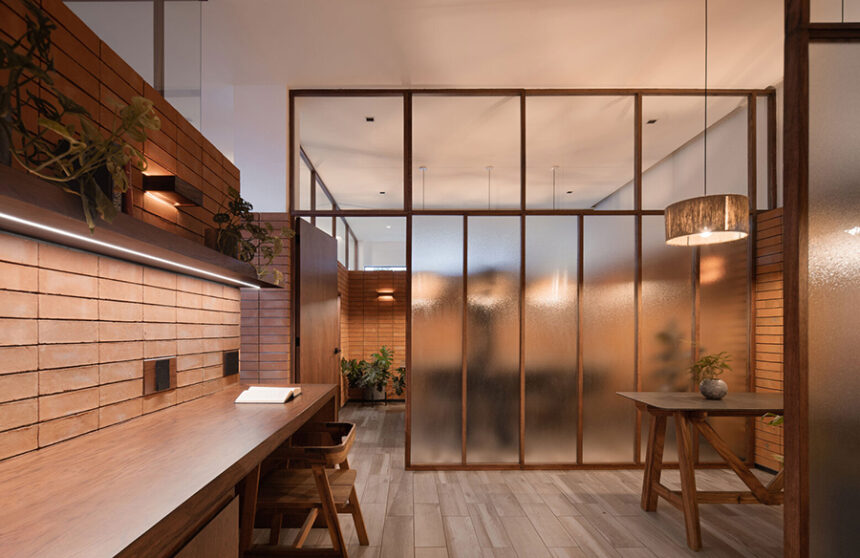
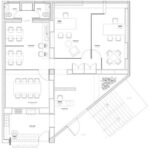
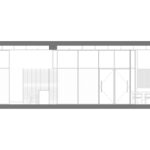
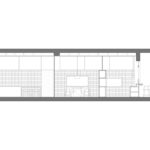
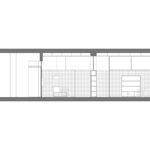
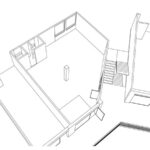
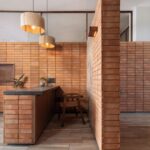
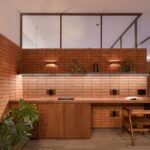
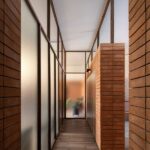
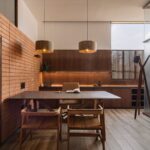
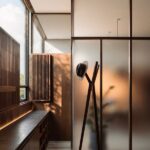
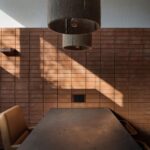
Leave a Reply