Tohata Architects & Engineers, nanometer architecture – 2021
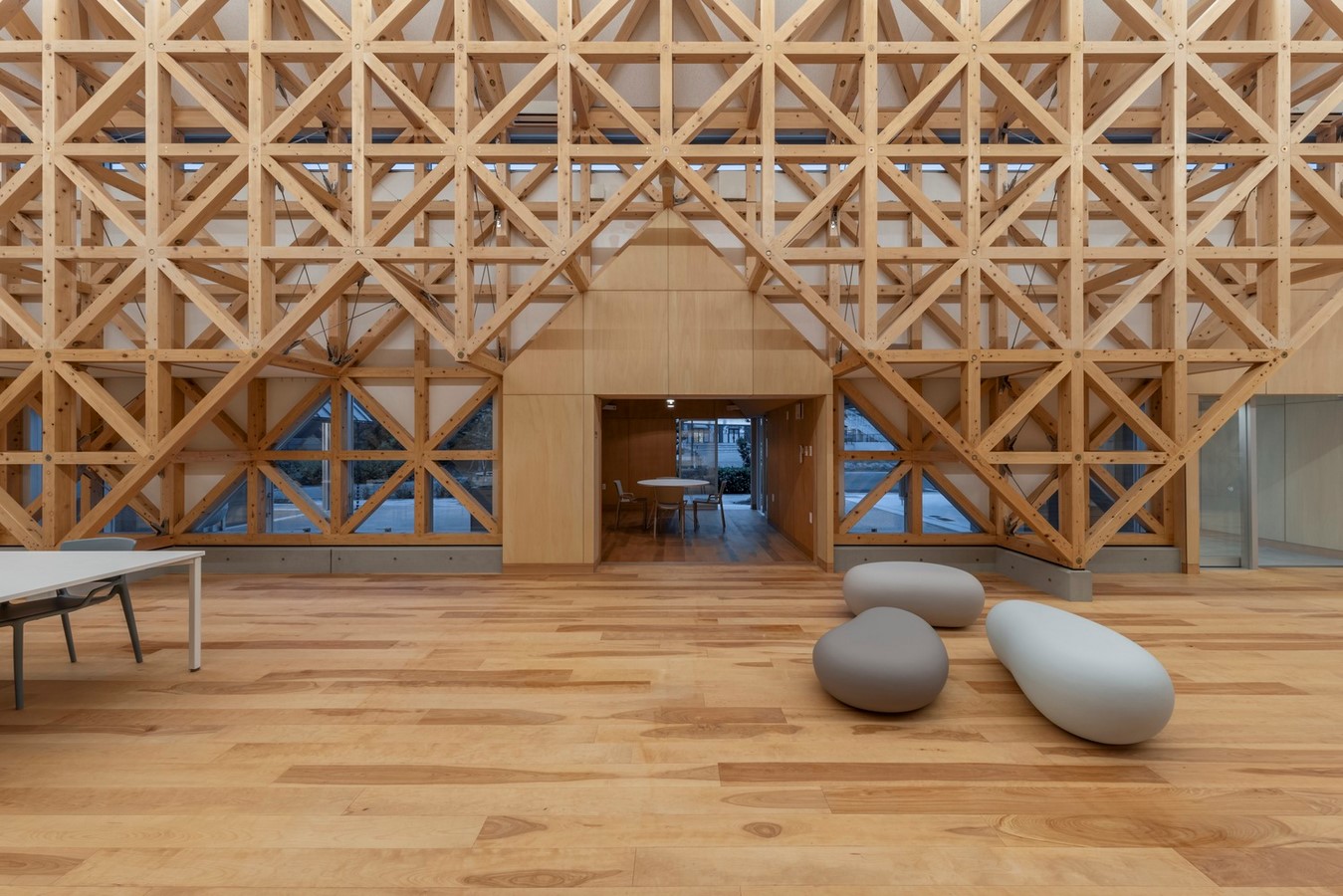
Architectural Fusion in Nagakute
In the heart of Nagakute City, Aichi Prefecture, Japan, a unique community space has emerged as a symbol of innovation and connection. Collaboratively designed by Tohata Architects & Engineers and nanometer architecture, the Linimo Terrace Public Utility stands as a publicly built, privately operated facility, embodying the ethos of “a place to design new connections.”
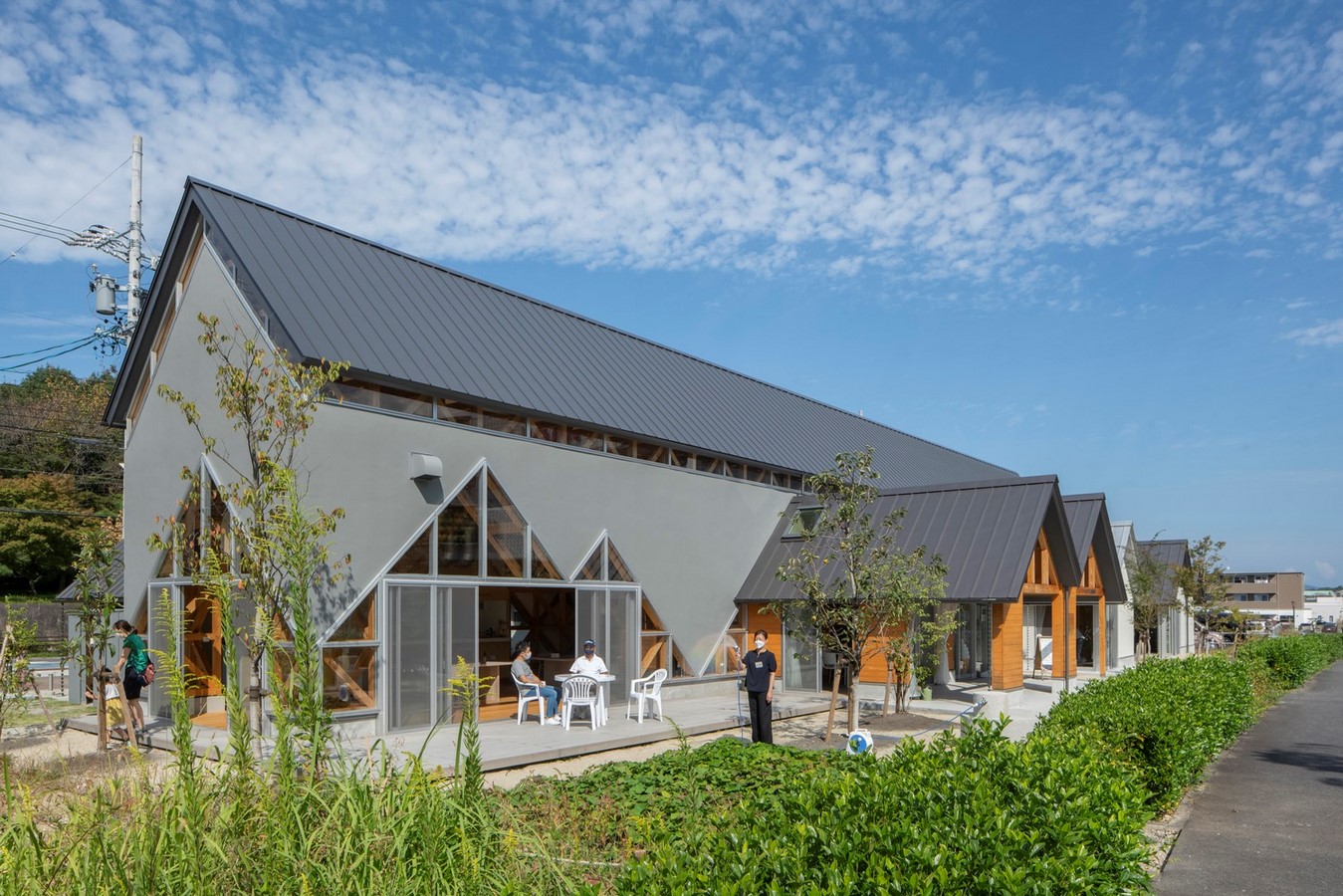
Architectural Innovation: Large Hallway and Small Room Dynamics
The architectural ingenuity lies in the seamless interplay between the “large hallway” and “small room,” fostering an environment conducive to novel activities and connections. The expansive main hallway, adorned with small wooden frames, radiates openness, inviting diverse activities such as cafe breaks, art gallery explorations, and mini-concert enjoyment. The deliberate design facilitates simultaneous engagement in various activities, providing a dynamic space that beckons exploration.
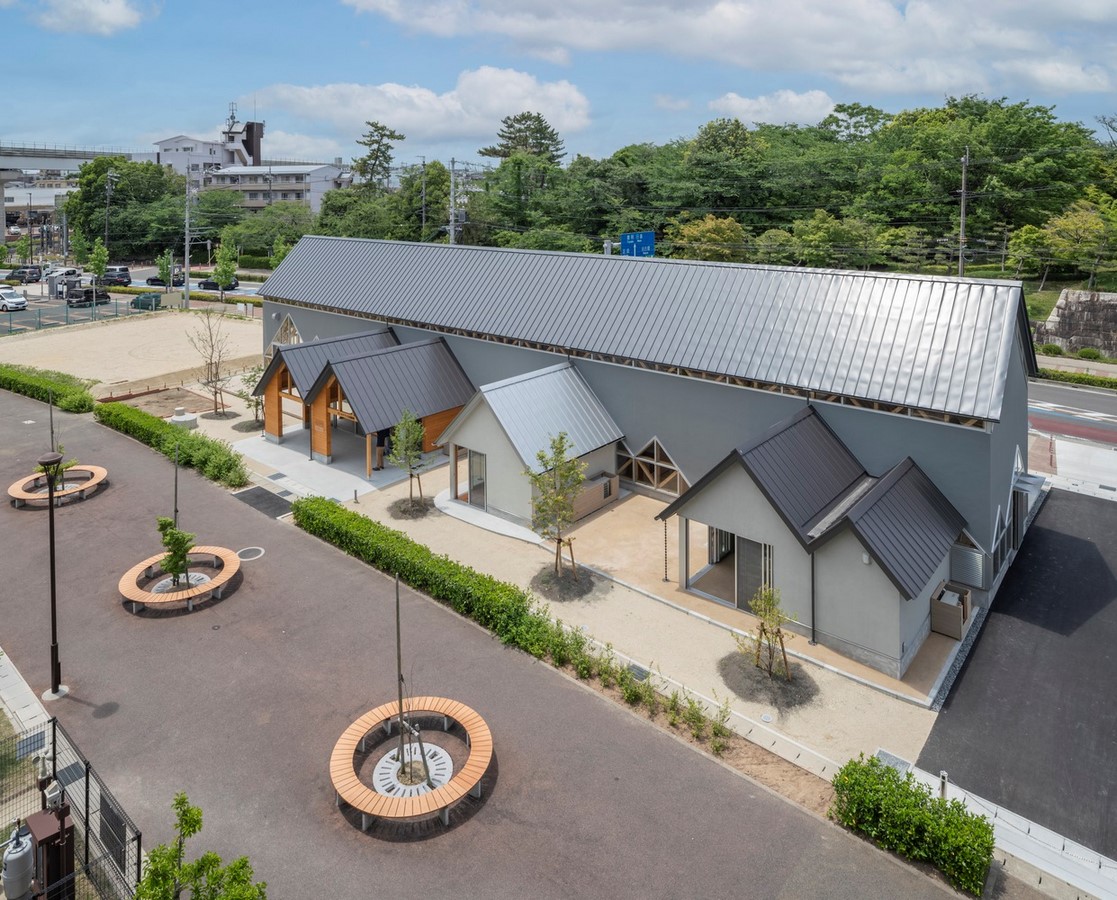
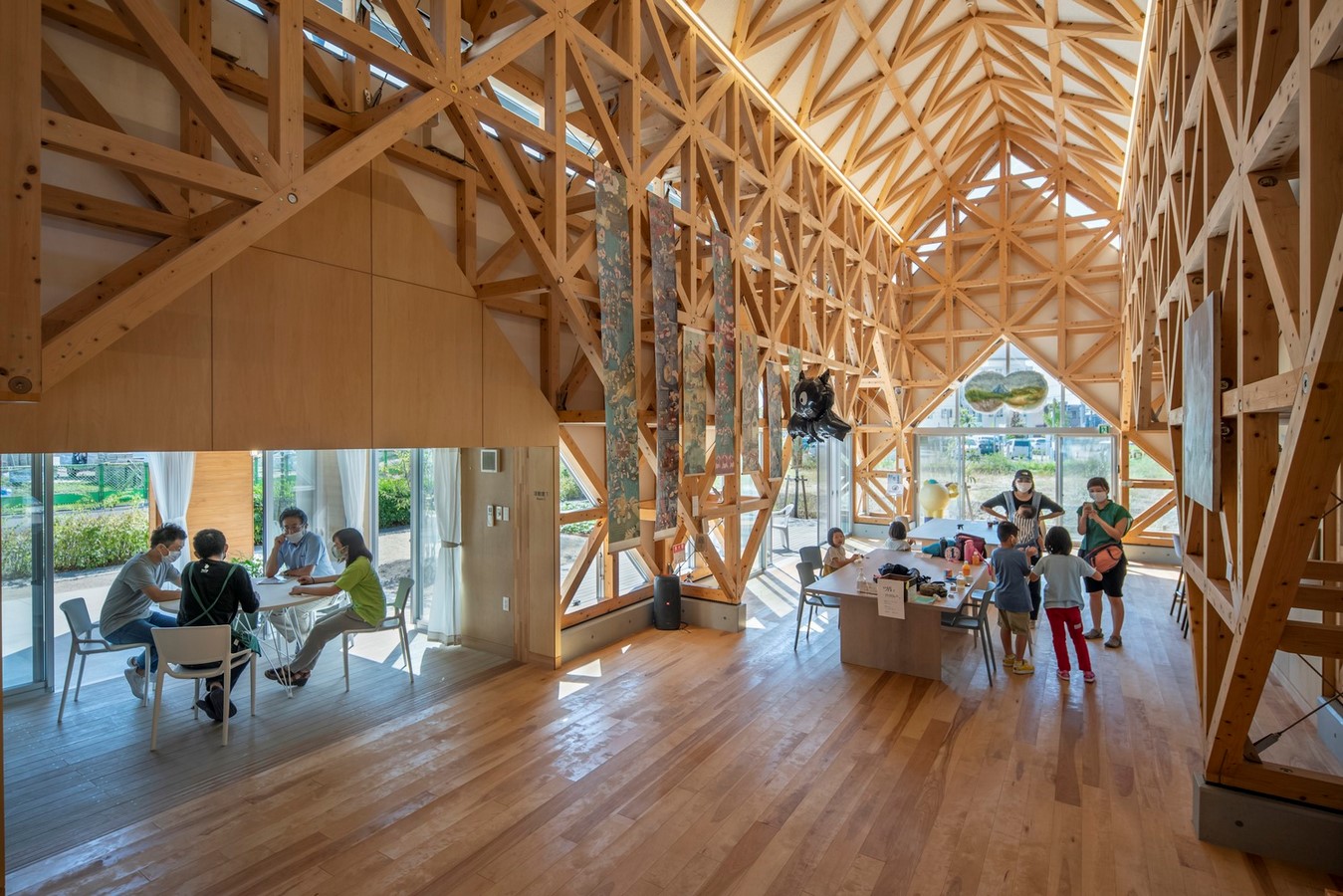
Diverse Spaces for Varied Pursuits
Each small room within the Linimo Terrace boasts a distinctive interior, offering visitors a choice tailored to their desired activities. The integration of wooden fittings allows for a relaxed pace, enabling activities ranging from playing shogi and crafting to reading aloud. The architects aimed to create an environment where local residents could perceive and utilize the space comfortably, leading to the use of prefectural timbers in a scale familiar to the community.
Innovative Structural Elements
To maintain a column-free space and resonate with the local scale, the architects employed 105 mm square prefectural timbers, ensuring a tangible and user-friendly experience. The lattice frames within the main corridor, initially envisioned as a single row, were adapted to a two-row proposal by Tohata Architectural Office, considering factors like thrust response. The result is a structural marvel, seamlessly blending functional spaces with aesthetic appeal.
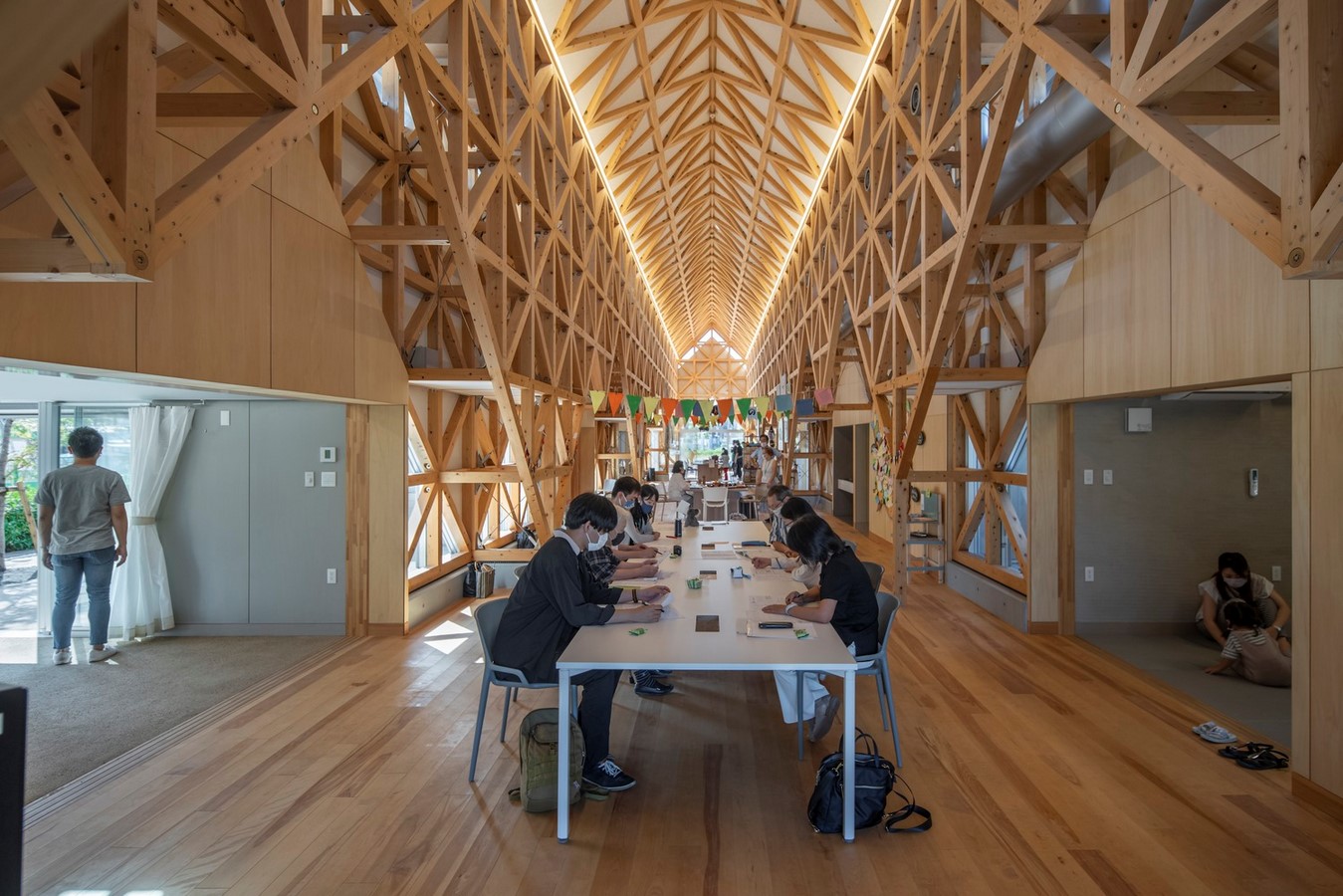
Behind the Scenes: Buttresses and Spatial Enrichment
While buttresses serve as functional spaces for equipment and structure, their placement inside the rooms enhances the spatial experience. By integrating these elements behind the scenes, the architects not only support the building but also contribute to enriching user experiences, fostering encounters, and expanding imaginative possibilities.
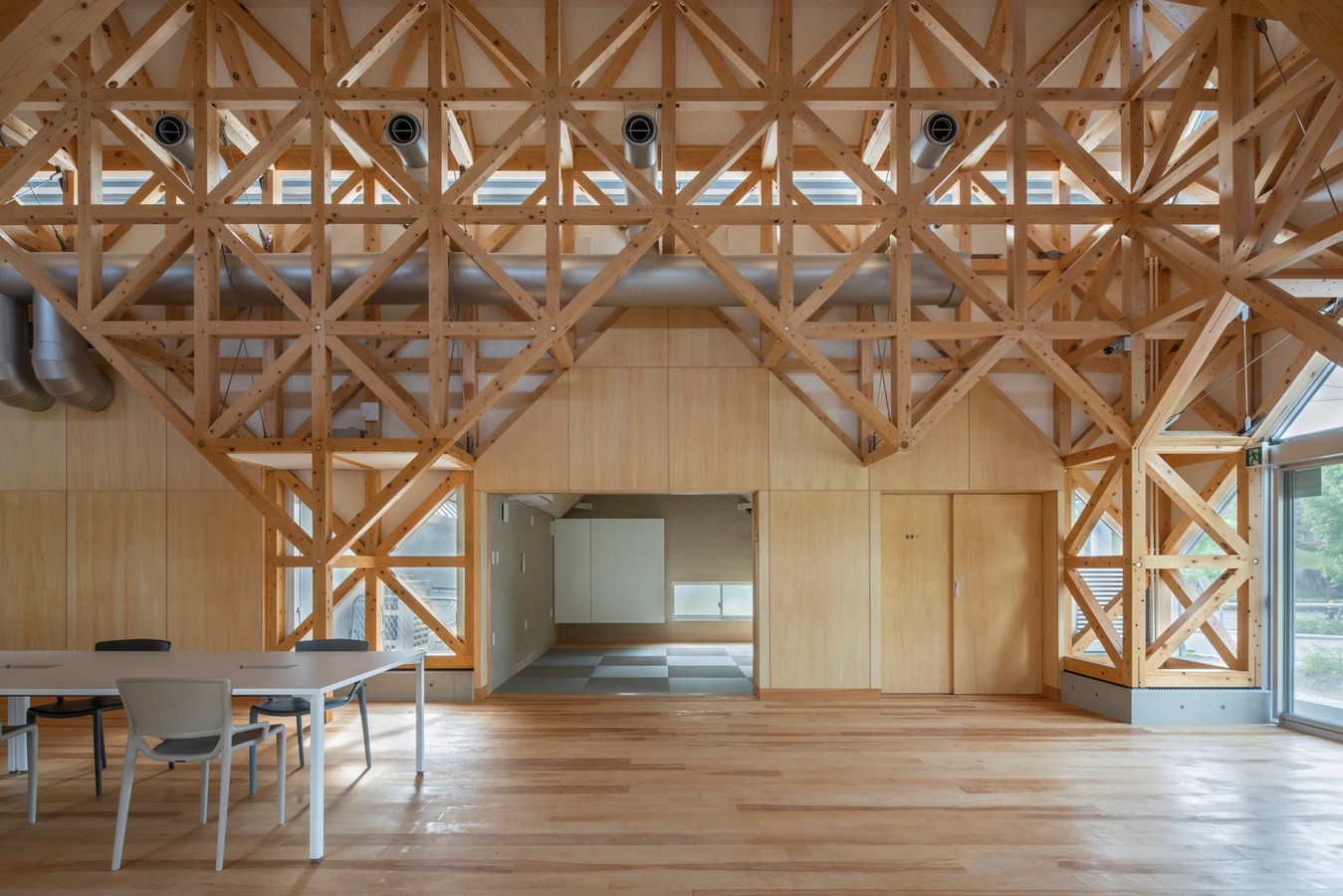
Linimo Terrace Public Facility: A Name Unveiled
Despite the building’s multifaceted nature, its name, “Linimo Terrace Public Facility,” has yet to be officially decided. Two years since its opening, the facility has become a hub of diverse activities, signaling that its potential uses and encounters are still unfolding, awaiting discovery. The evolving narrative of Linimo Terrace reflects its essence as a space designed to catalyze new connections and continually redefine community engagement.


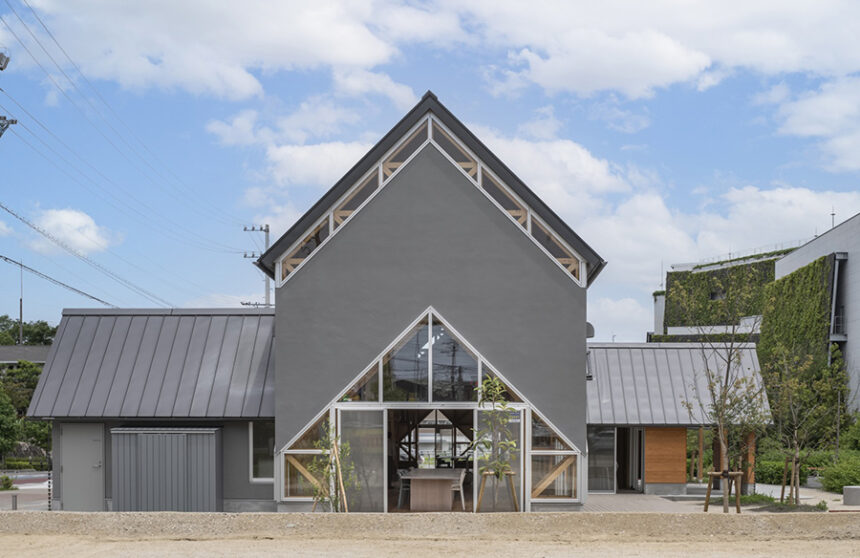
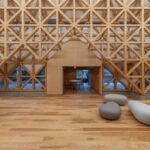
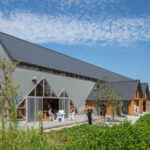
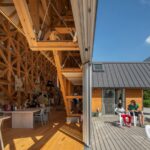
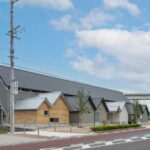
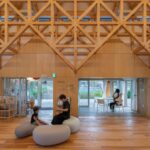
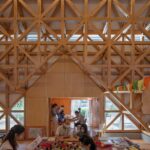
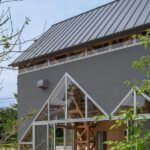
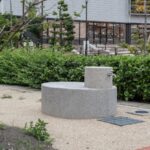
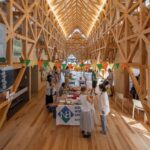
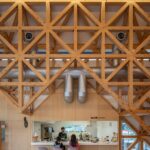
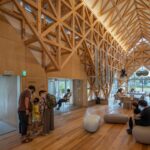
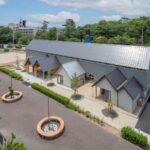
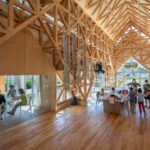
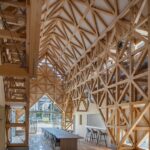
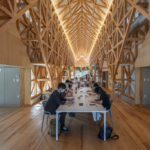
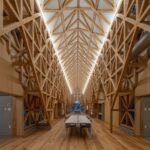
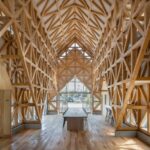
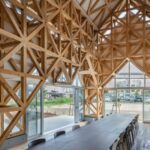
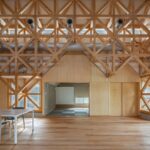
Leave a Reply