In the vibrant city of Ciudad de México, Prototype Architecture Studio embarked on a journey to create the Corporativo IS 19 Offices. In an era where haste often overshadows the core qualities of architecture, this project sought a return to the roots, embracing the essence of architectural concepts. The focus lay on understanding the client’s objectives, aligning with the tastes and needs of its members, with special attention to the sector in which the corporation operates.
Private Functionality: Controlled Access and Purposeful Design
The nature of these offices dictated a primarily private operation, catering to the limited external visits. To address this, the architects implemented controlled access and organized specific areas as isolated blocks within a unified whole. Each space was designated for a specific use, carefully balancing natural and artificial lighting, framing scenic views, and strategically placing private areas around the perimeter. A dedicated block for recreational and multifunctional areas added versatility to the office environment.
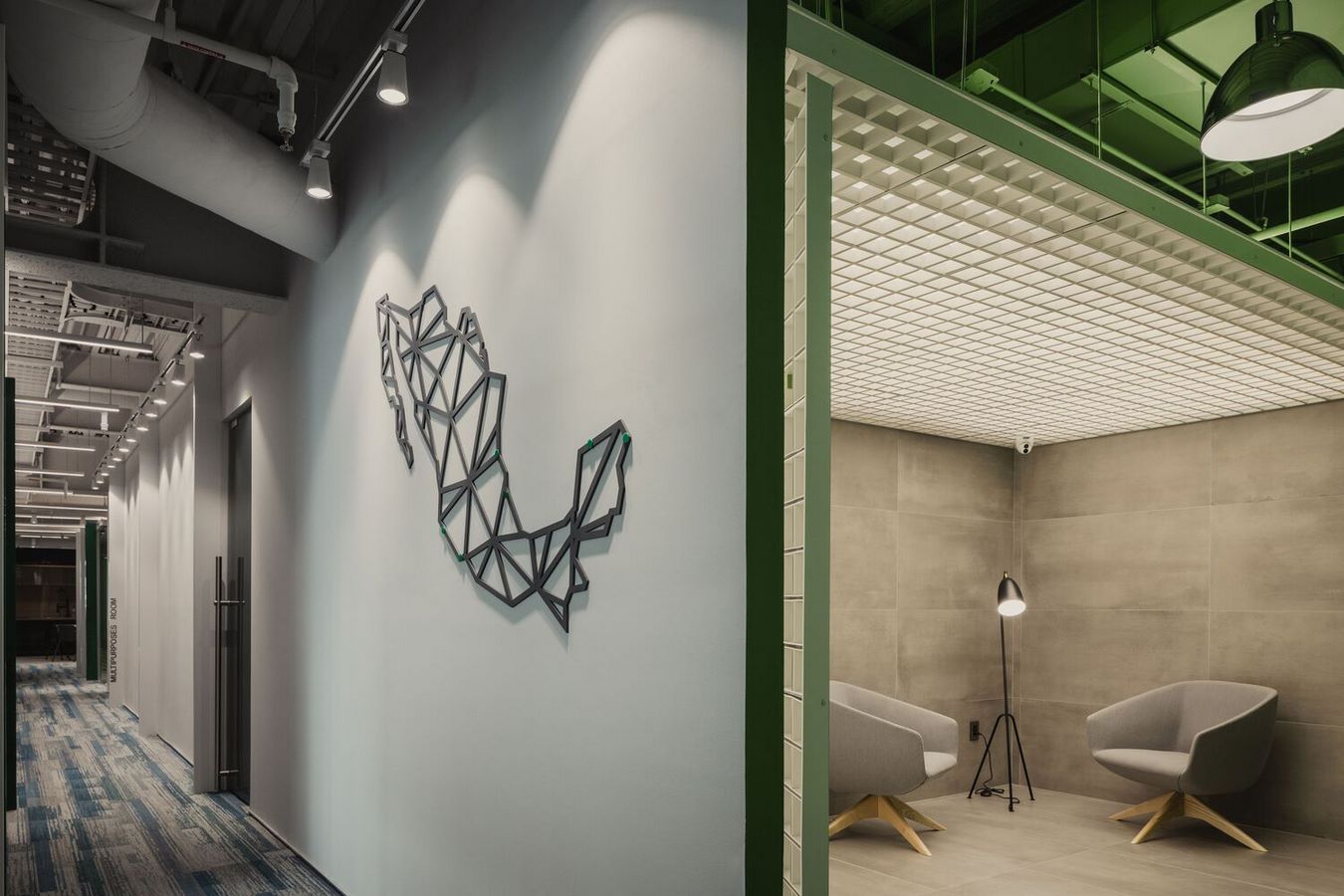
Architectural Play: Embracing Barragán’s Influence
Drawing inspiration from the architectural style of Barragán, the project played with height variations to accentuate spaces. The incorporation of apparent and industrial installations created diverse atmospheres within the same structure, fostering a sense of overall spaciousness. A thoughtfully curated palette of finishes, including blue-toned carpets, concrete floors, aluminum, and corrugated sheets, along with indirect lighting, mirrored the identity of the client’s sector.
Sustainable Practices: Material Choices and Energy Efficiency
Conscious of sustainability, the architects opted for materials resembling natural wood, ensuring cost savings without compromising aesthetic appeal. The project also showcased an environmentally conscious approach by reclaiming over 70% of tempered glass panels, reducing costs through reuse. Energy-efficient LED lighting, coupled with a programmable timer, aimed at optimizing energy consumption.
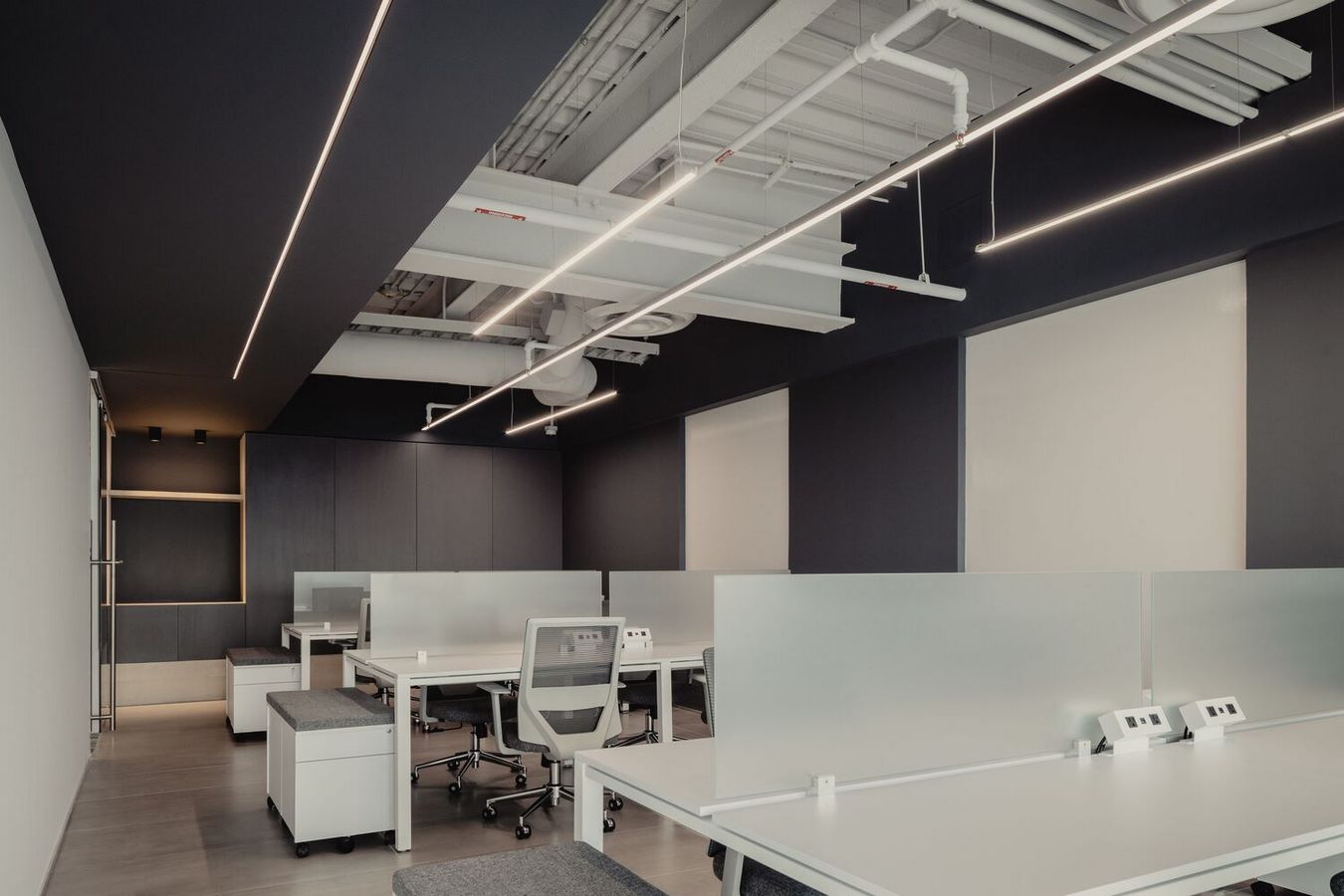
Open Ceilings and Solar Control: Enhancing Space and Comfort
An open ceiling design revealed facilities and structures, contributing to a sense of a larger space and promoting natural air circulation. Solar control films on windows played a dual role, reducing thermal load from solar rays and safeguarding occupants from UV rays. This approach not only protected furniture and carpets from discoloration but also contributed to the overall energy efficiency of the workspace.
Harmonizing Materials and Client Needs
The amalgamation of diverse materials and strategic solutions addressed the specific needs of the client, shaping a project that goes beyond functionality. Corporativo IS 19 Offices emerged as a testament to architectural excellence, fostering productivity through comfortable and appealing spaces that leave a lasting impact on the daily lives of its users.


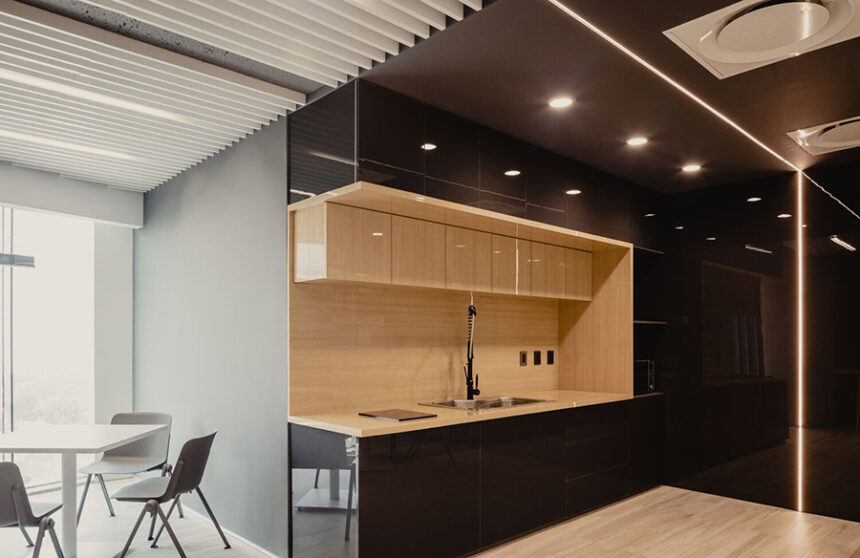
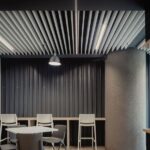
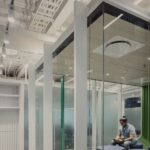
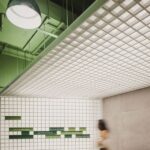
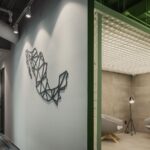
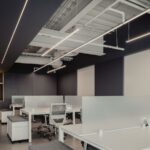
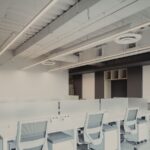
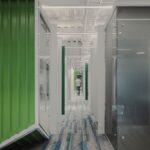
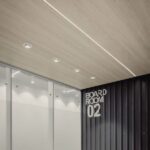
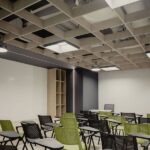
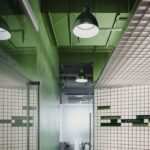
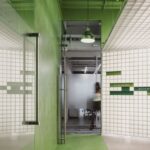
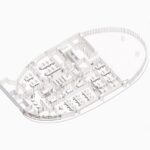
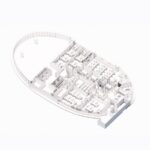
Leave a Reply