In the quaint village of Rabo de Peixe, Portugal, sculptor Belinha sought to expand her creative space by adding a compact atelier to her home. Designed by architect Bernardo Rodrigues, this project seamlessly integrates functionality with artistic expression.
Design Concept
The atelier is nestled within the farm compound where Rodrigues’s first project, The Floating Cloud House, was conceptualized two and a half decades ago. The new workspace extends from the kitchen and features two clay ovens, an archive, a reception area for clients, and a showroom and workshop area.
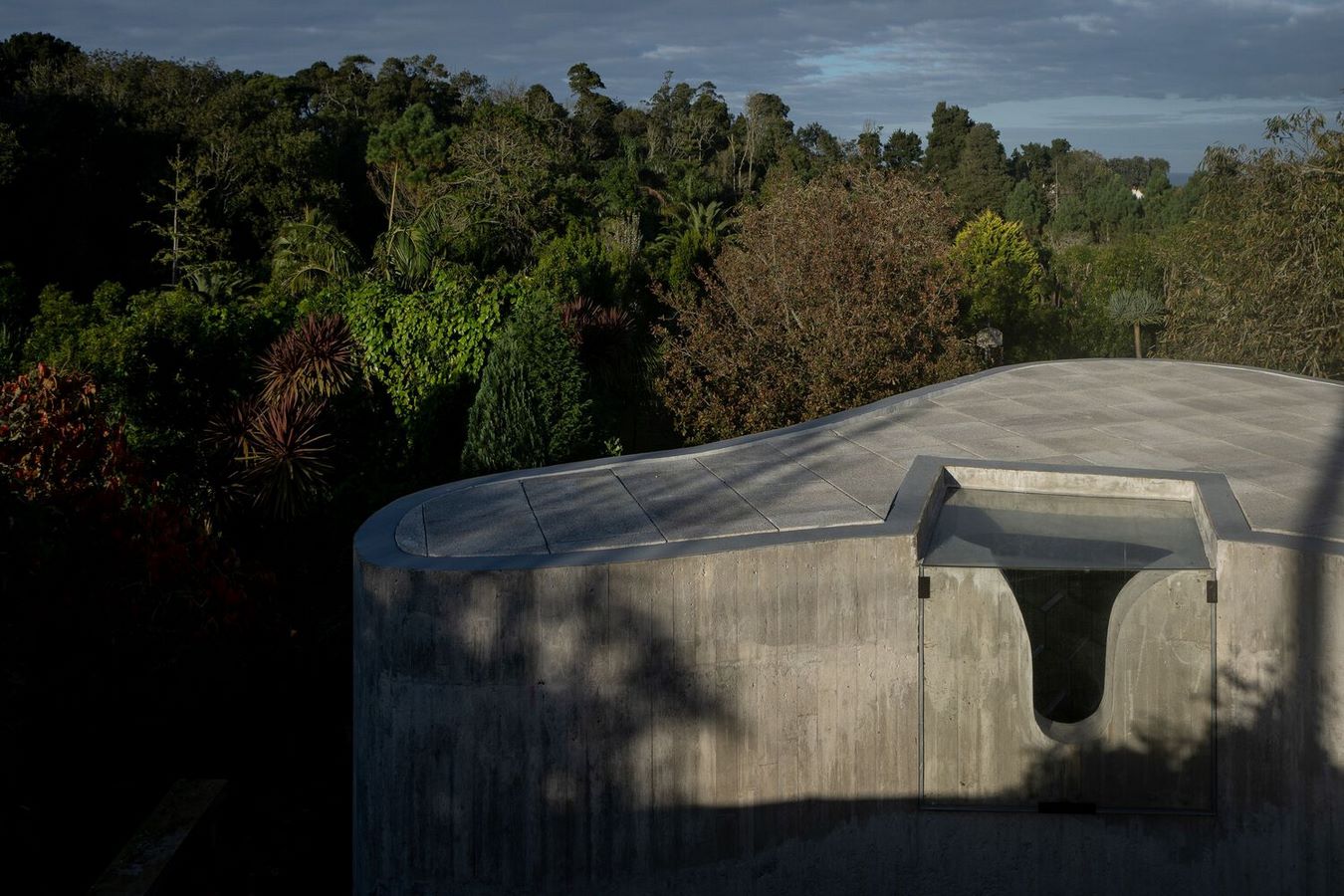
Natural Illumination
One of the notable design features is the upper south skylight, strategically positioned to allow natural light to cascade into the space. This “light fall” window frame provides Belinha with ample illumination as she works, while also offering picturesque views of the garden.
Building Method
Reflecting the rustic charm of its surroundings, the atelier was constructed using a rustic and manual building method. With a team of three individuals, including Marco, his father-in-law, and a young helper, the structure embodies the tactile and rugged character of the site.
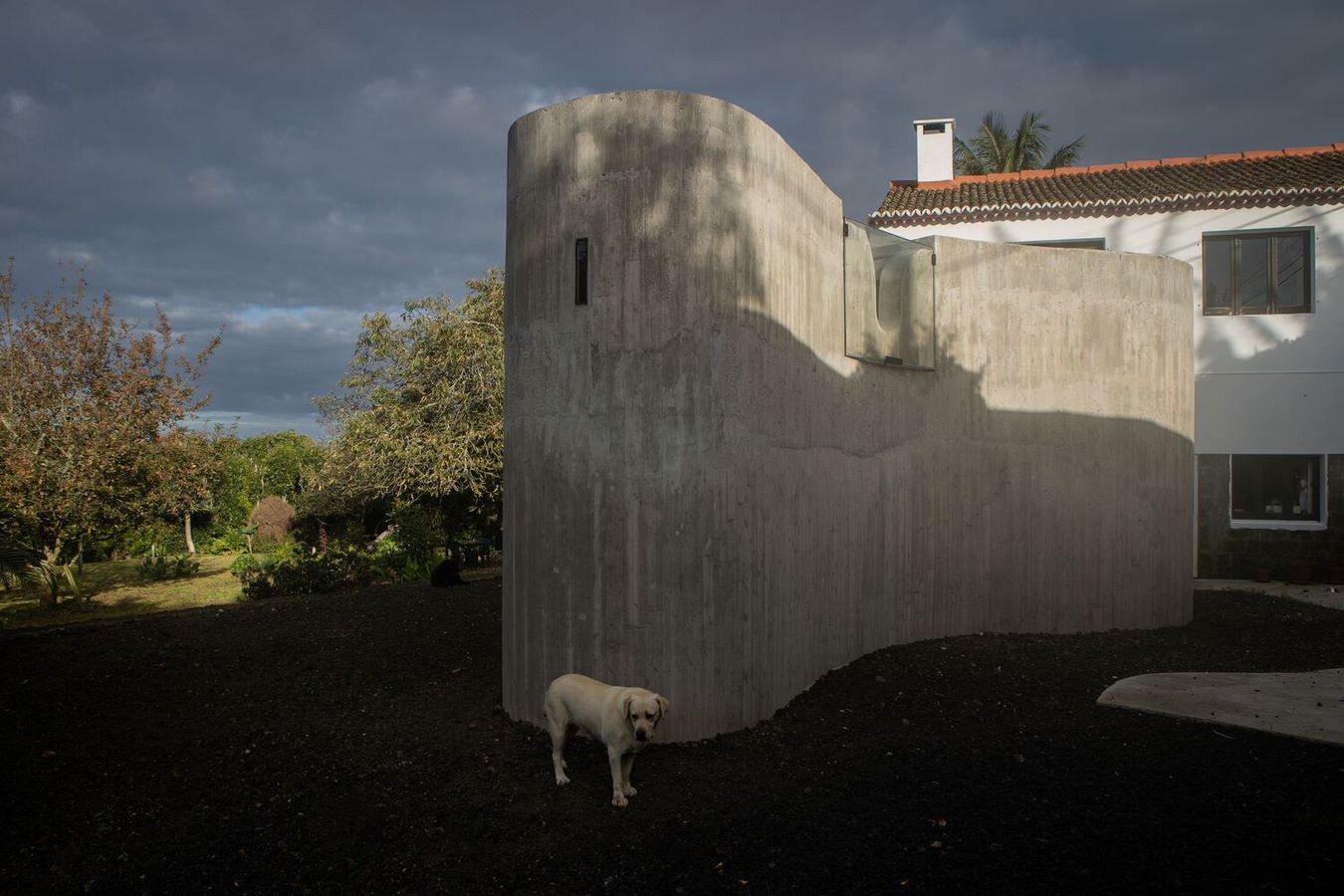
Textural Elements
The exterior of the atelier boasts a crude finishing, characterized by continuous and curving pouring marks from a single daylong concrete fill. This texture mirrors the rugged beauty of the Azores’ coastlines and cliffs, while the interior serves as a repository of artistic inspiration, with soft and elevated textures reminiscent of the region’s natural treasures.
Conclusion
The Sculptor’s Atelier in Rabo de Peixe is a testament to the harmonious blend of functionality and artistic expression. Designed to inspire creativity, the atelier’s unique design elements and natural integration with its surroundings create an environment that fosters imagination and innovation, allowing Belinha to channel her creative energy into her sculpting endeavors.


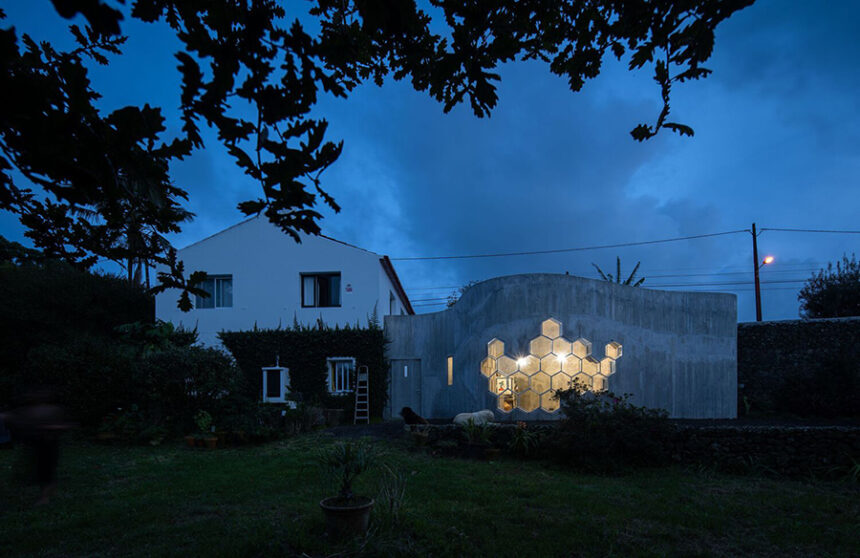
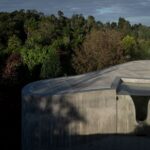
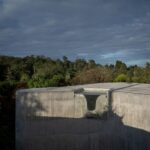
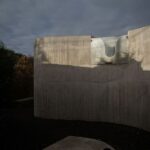
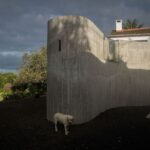
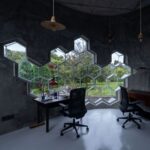
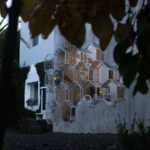
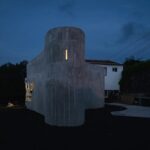
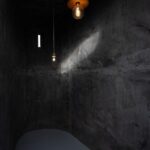
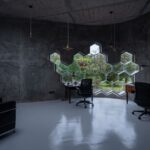
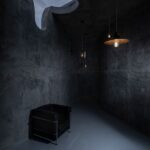
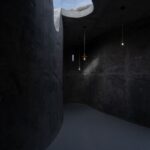
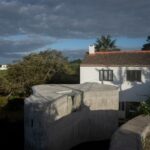
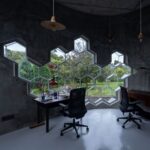
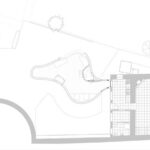
Leave a Reply