ELE Arkitektura, spearheaded by lead architects Eduardo Landia Ormaetxea and Eloi Landia Ormaetxea, introduces a groundbreaking intervention at San Antonio School, Spain, emphasizing the profound and intricate nature of desire. Drawing inspiration from Irigaray’s perspective that desire transcends mere materialistic or sexual impulses, the project unfolds as a collective endeavor, encouraging users to navigate, interact, play, and desire within a space that accommodates the desires of others.
Holistic Intervention: Courtyard, Cloister, and Entrance Facade
The comprehensive intervention encompasses the revitalization of an exterior courtyard, an internal cloister, and the modernization of the school’s previous entrance facade. Through the utilization of pure geometric forms, the objective is to harmonize the three distinct compositions into a cohesive whole.
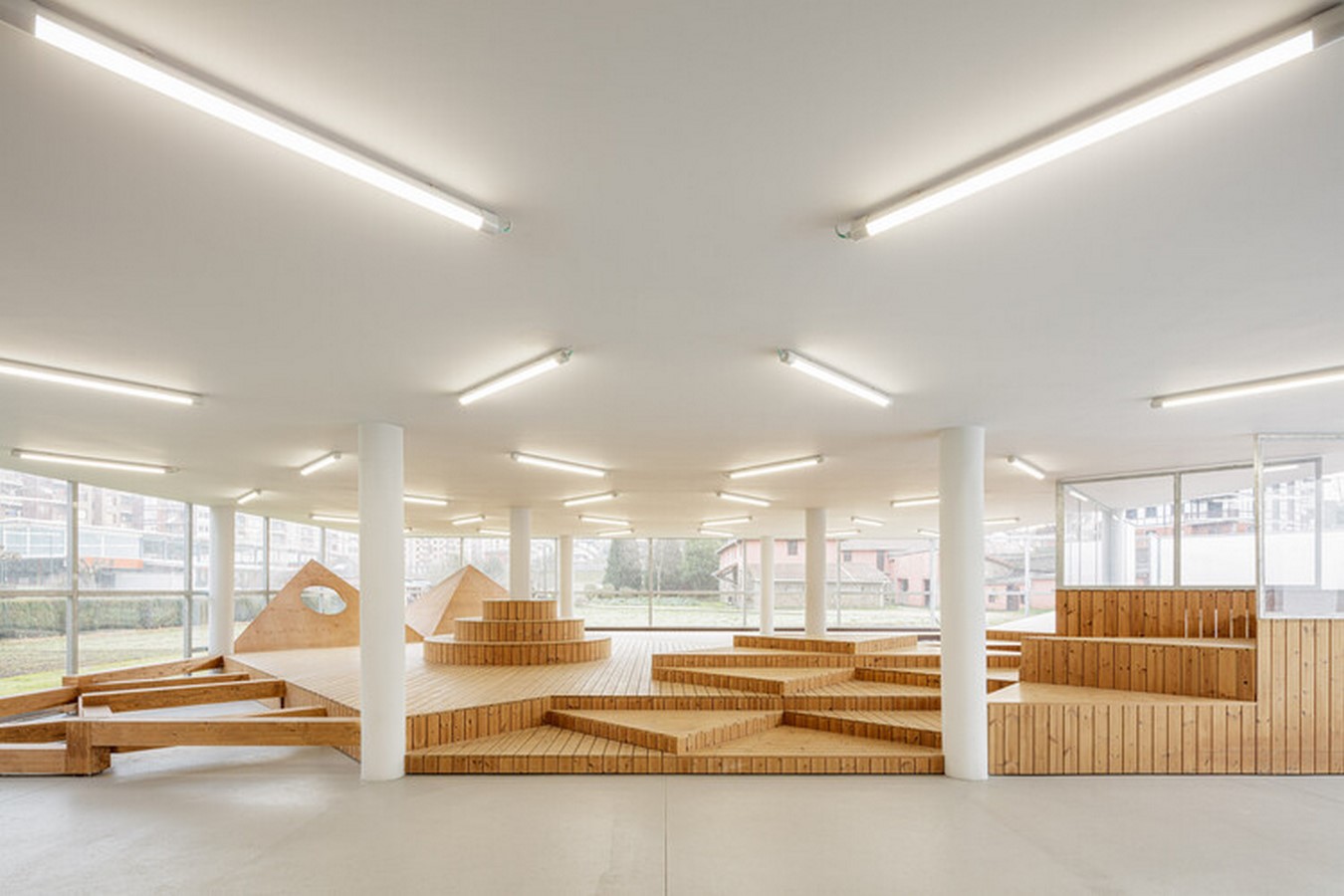
Unified Front: Liberating from Ornamentation
Addressing the original facade’s fragmented nature, characterized by buildings constructed in various periods with diverse compositions, the intervention strives for a uniform and unitary front. By eliminating ornamentation, a perceptual visual dialogue between the street and interior space emerges, blurring the boundaries and connecting the structure seamlessly with its surroundings. The result is a contemporary and recognizable image that defines the school’s identity.
Playful Permeability: Outdoor Play Area
The outdoor play area serves as an extension of the facade’s permeability. Employing a metal mesh structure, the design facilitates a visual connection with the exterior, transforming the entire composition of the space. Geometric shapes, strategically arranged orthogonally and adapted to user scale, emerge from the metal mesh, creating an engaging environment for various games and circuits. This element ingeniously reprograms a lengthy blind partition wall, fostering interaction between the school and the neighboring property.
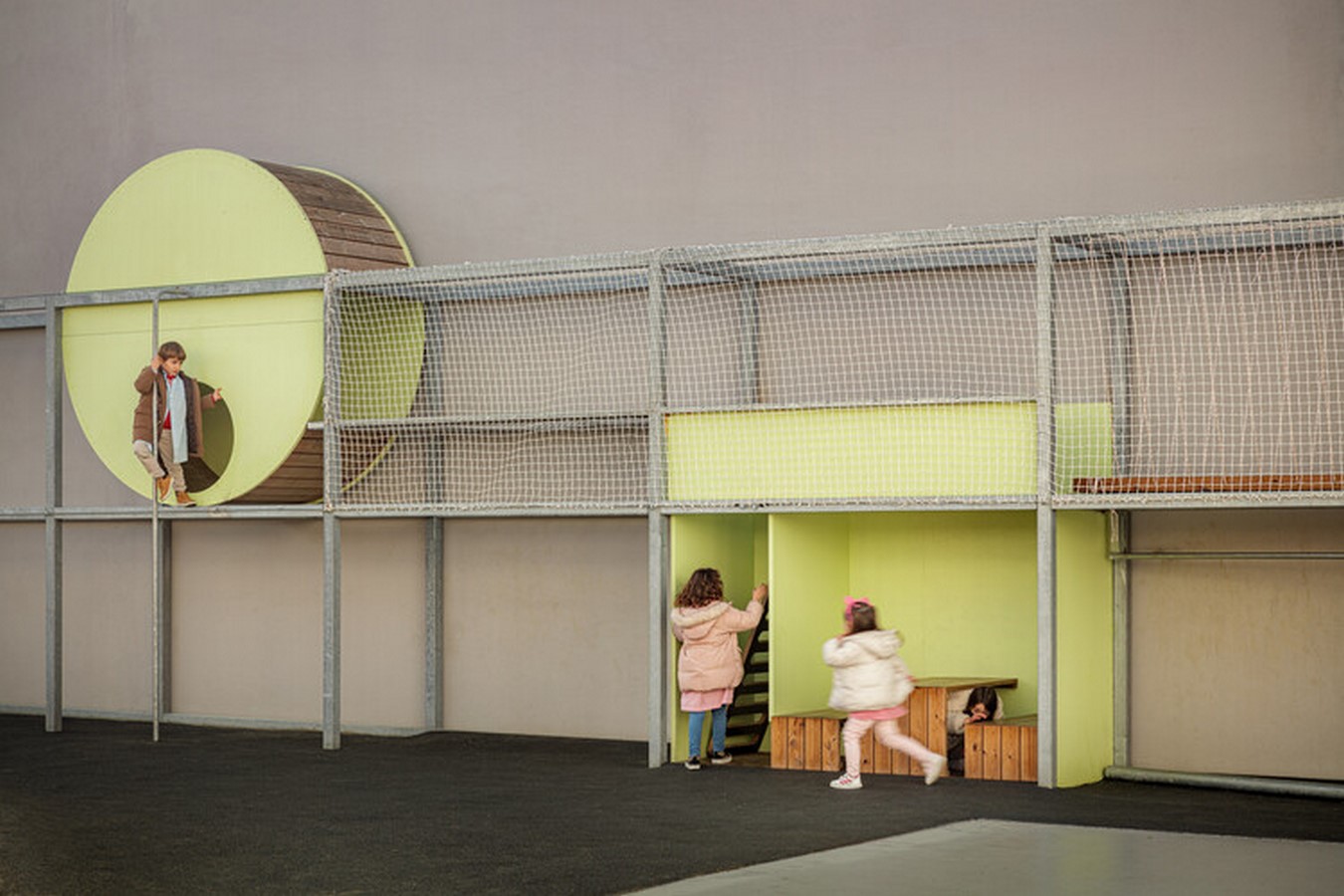
Nature’s Geometrization: Platforms and Wooden Supports
Utilizing the metal enclosure as support, geometric shapes rise orthogonally, offering multiple games and circuits. Simultaneously, wooden platforms toward the courtyard’s end evoke a geometrization of nature, representing recognizable landscapes on a scale adaptable for diverse activities.
Cloister Transformation: ETFE Cover and Circular Geometry
In the cloister, a semi-closed space expands the potential covered area throughout the year. An ethereal ETFE cover, aligned with the geometric pattern of the intervention, introduces a circular geometry atop the original cloister’s rectangular space, effectively doubling the available covered area while maximizing natural light utilization.
ELE Arkitektura’s intervention at San Antonio School epitomizes the fusion of desire, geometric innovation, and functional design, creating an environment that fosters shared experiences, playfulness, and a deep connection with nature.


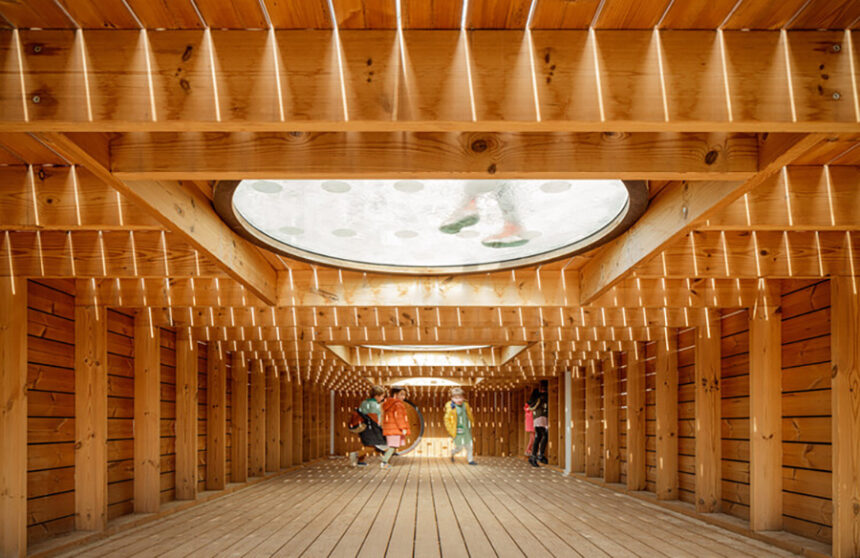
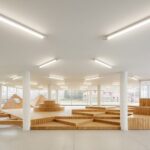
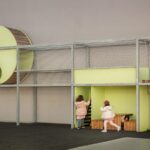
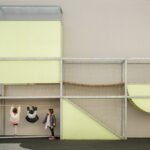
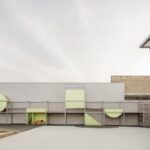
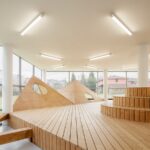
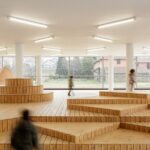
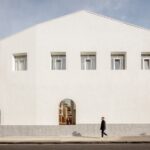
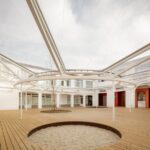
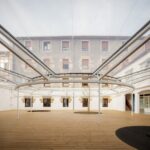
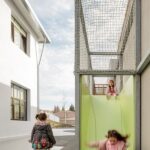
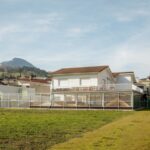
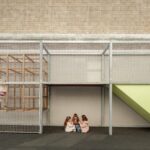
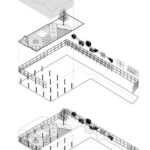
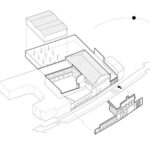
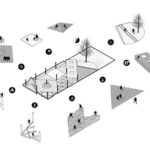
Leave a Reply