Introduction
The Elsternwick Penthouse project by Office Alex Nicholls in Melbourne, Australia, involved the integration of two penthouse apartments, including their parking spaces, rooftops, and exterior spaces, to create a versatile family home. The transformation resulted in a spacious environment with various living and working areas, a basement spa, and two rooftop pavilions.
Architectural Features
The project introduced several key concepts to redefine the space and enhance functionality.
Library Spine
A central element of the design is the ‘library spine,’ a continuous structure running the length of the apartment. This spine serves as a showcase for the family’s collection of books, art, and artifacts, while also defining the entrance lobby and guiding circulation throughout the space.
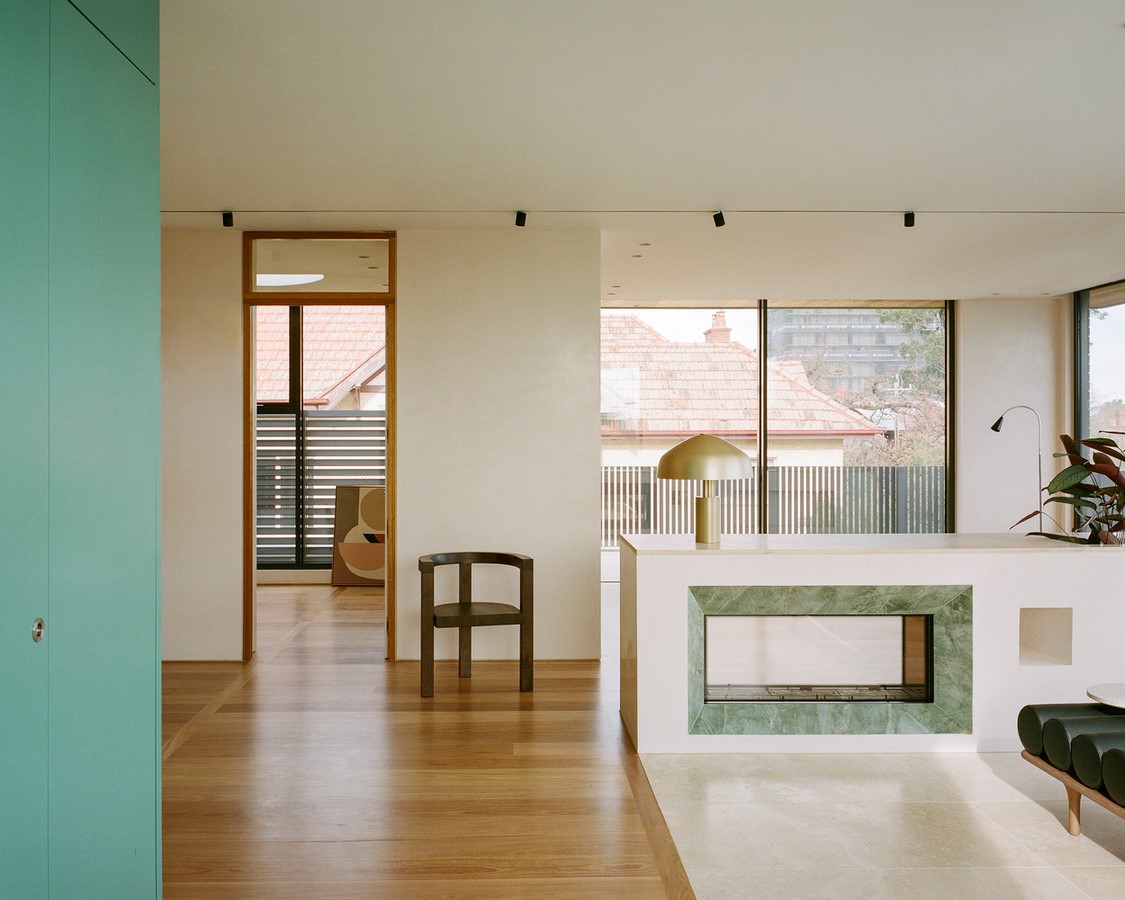
Magic Box Kitchens
Another significant feature is the series of ‘magic box’ kitchens, which serve as functional yet minimalist volumes. These kitchens, characterized by abstract colors, demarcate different zones within the apartment. The use of vibrant colors extends to other elements like bathroom stonework, fireplaces, and bespoke furniture, adding visual interest to the warm and natural material palette.
Oculus Skylights
The design incorporates semi-circular oculus skylights in key living areas, drawing inspiration from local Art Deco architecture. These skylights introduce natural light and contribute to the apartment’s abstract composition, reinforcing geometric themes present throughout the space.
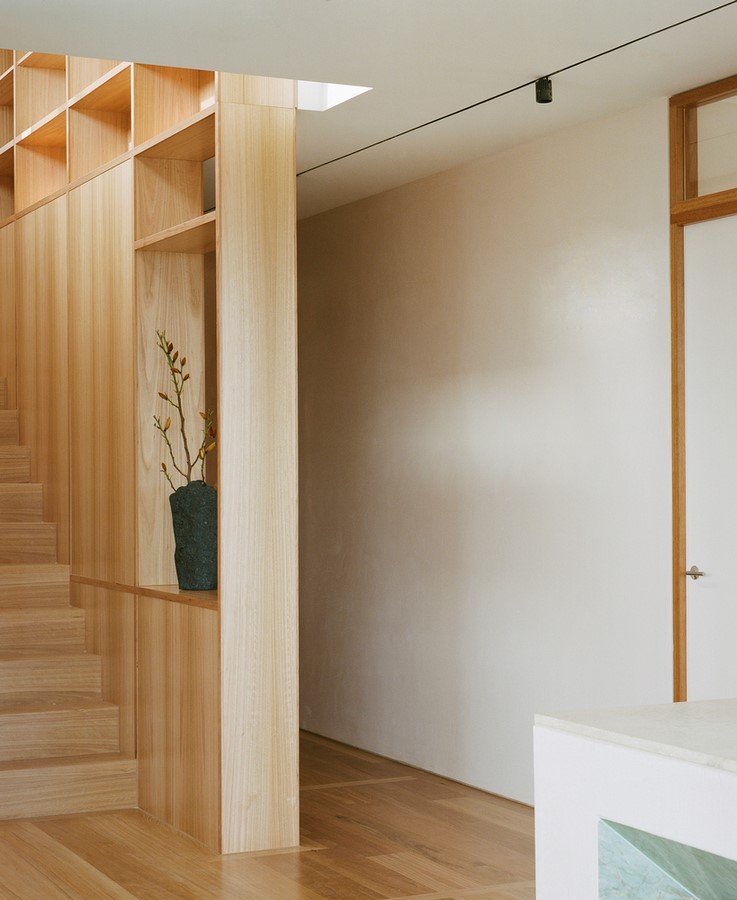
Spatial Organization
The apartment’s layout reflects a balance between social and private areas, catering to various generations within the family. Active social spaces, including the main kitchen, living, and dining areas, are situated in the east, while the west offers more relaxed indoor and outdoor lounging spaces.
Basement Spa and Rooftop Pavilions
The basement level houses a private spa, featuring a fitness pool, sauna, kitchenette, and flexible rehabilitation area. Despite being underground, the spa incorporates atmospheric lighting and natural materials to create a calming environment reminiscent of traditional wellness spaces.
On the rooftop, two ‘sukkah’ pavilions provide semi-enclosed cooking, dining, and gathering areas, doubling as outdoor living spaces throughout the year. These pavilions are designed with operable features for flexibility and surrounded by lush foliage, offering privacy and shelter from the elements while maintaining scenic views.
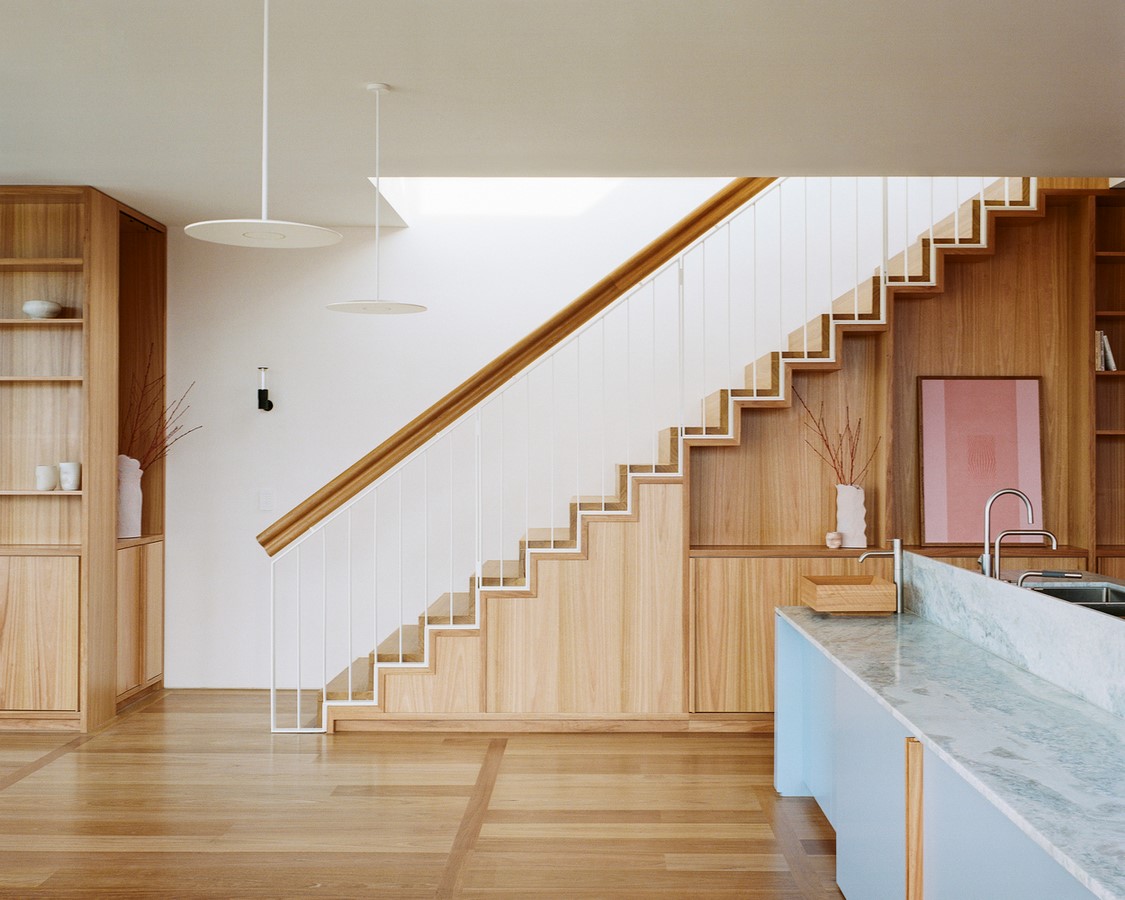
Conclusion
The Elsternwick Penthouse project by Office Alex Nicholls showcases innovative design strategies to transform separate apartments into a cohesive family home. Through thoughtful spatial planning and attention to detail, the project achieves a harmonious blend of functionality, aesthetics, and sustainability, catering to the diverse needs of its occupants.


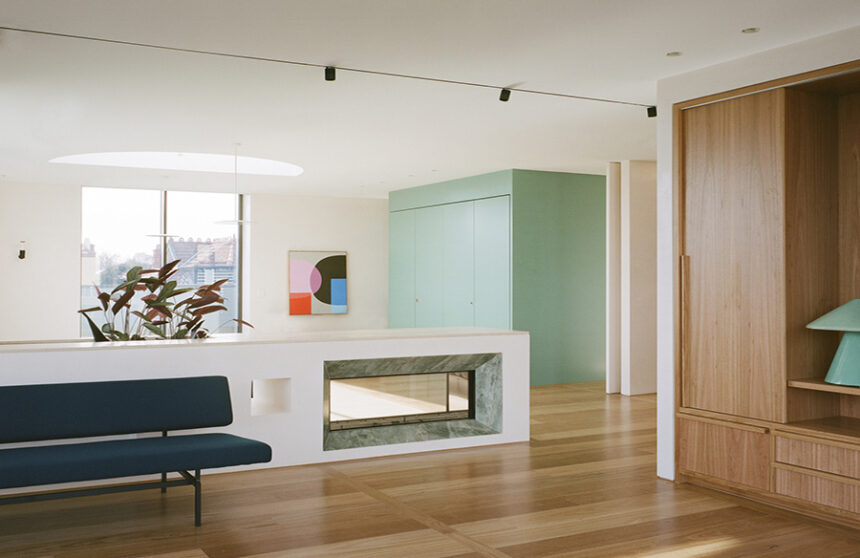
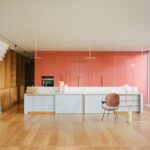
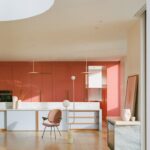
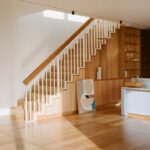
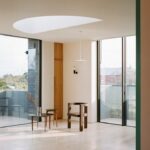
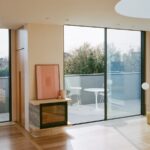
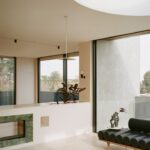
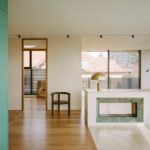
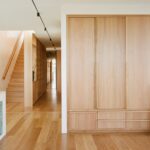
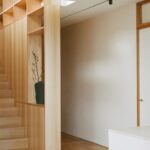
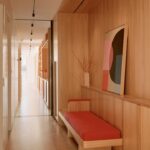
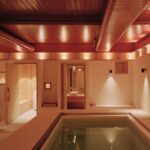
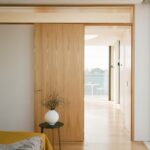
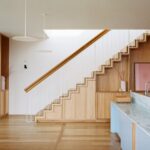
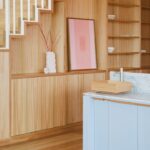
Leave a Reply