Introduction
In 2020, Takaaki Fuji + Yuko Fuji Architecture embarked on a unique architectural endeavor in Shibuya, Japan, with the creation of the Bay Window Tower House. Designed for a family of four and their two feline companions, this residence seamlessly integrates bay windows into its structure, offering multifaceted functionality and a harmonious connection with the surrounding environment.
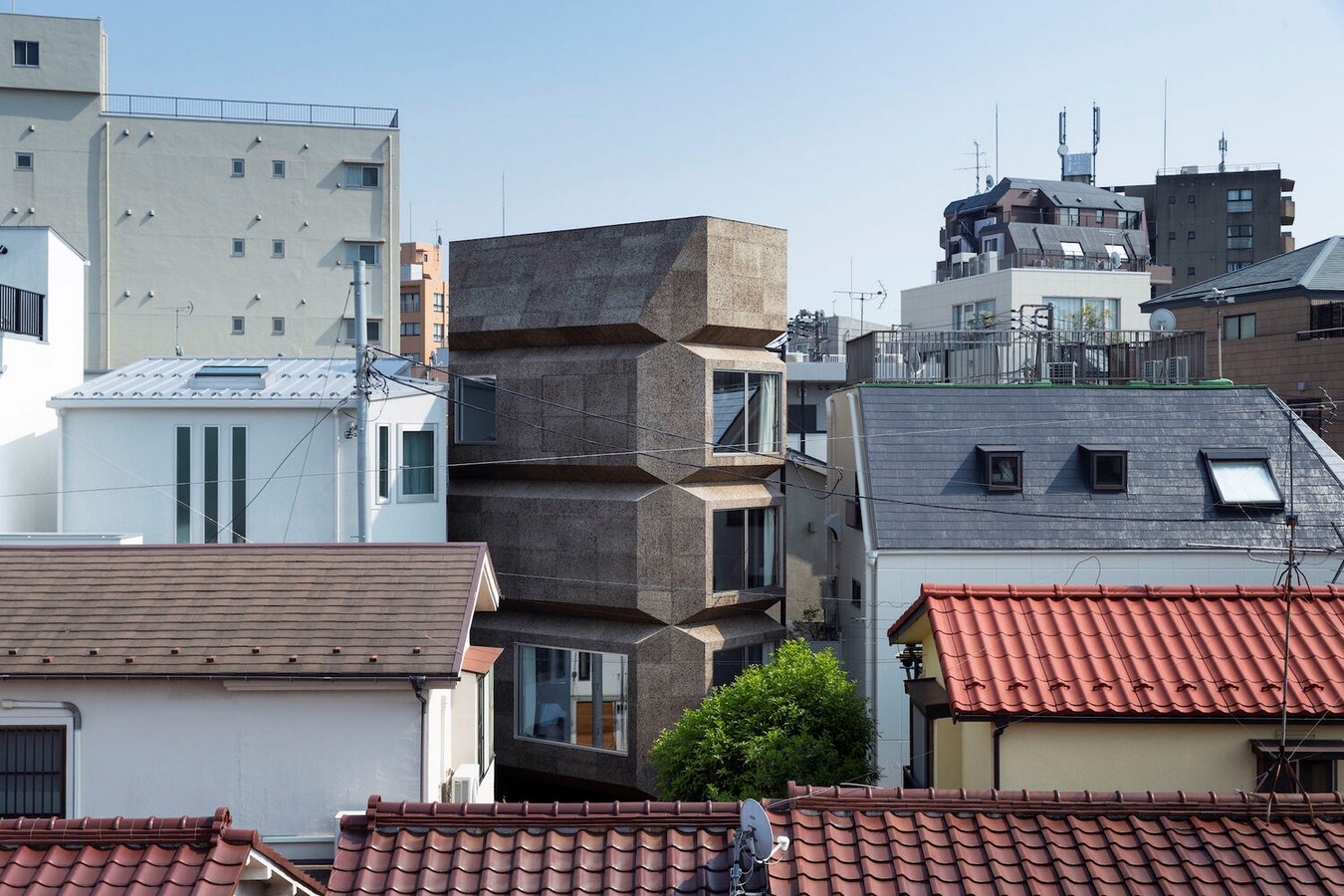
A Celebration of Bay Windows
Inspired by bay windows from around the world, the architects envisioned a space where these architectural elements serve as more than just apertures for light. Bay windows in the Bay Window Tower House serve as versatile spaces for relaxation, work, contemplation, and interaction with the urban landscape.
Integration with Surrounding Context
A key challenge was fostering a positive relationship between the tower and neighboring single-family houses. To prevent a sense of confinement for adjacent properties, the architects opted to slice off the corners of the building, creating pockets of space that double as gardens for residents and expanded vistas for neighbors.
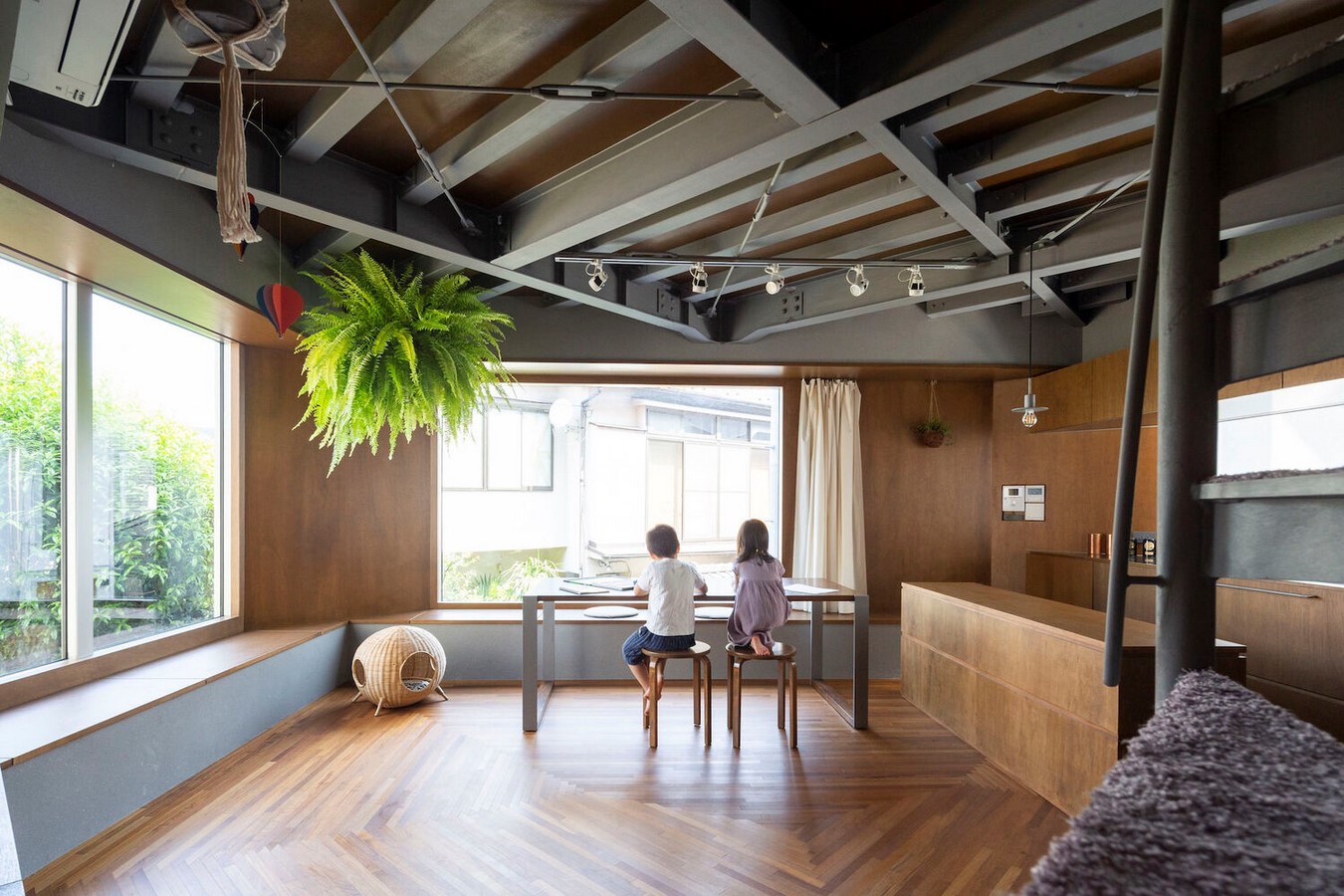
The Octagonal Footprint
The decision to adopt an octagonal footprint not only adheres to principles of feng shui but also optimizes airflow around the structure, reducing turbulence. This shape, considered auspicious in many Asian cultures, enhances the overall harmony and well-being of the inhabitants.
Climate-Responsive Design
Incorporating an analysis of the surrounding microclimate, the architects strategically deployed three types of bay windows: transparent windows for light, openable windows for ventilation, and fixed windows for thermal insulation. This thoughtful distribution maximizes natural light, airflow, and thermal comfort throughout the building.
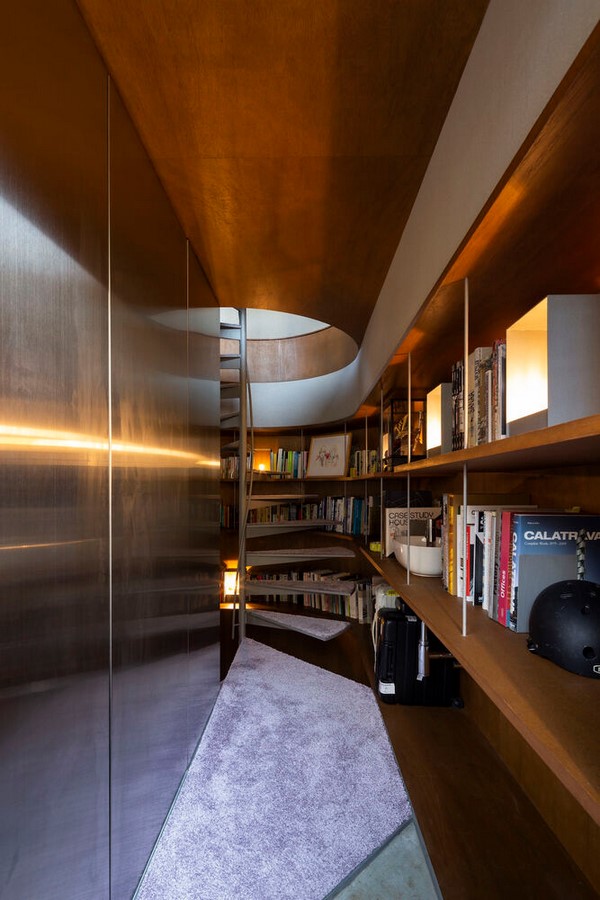
Sustainable Solutions
To mitigate heat load during warmer seasons, the exterior of the tower is clad in carbonized cork, renowned for its lightweight, insulating, and environmentally friendly properties. This innovative material serves as a high-capacity insulation layer, enhancing the building’s energy efficiency and comfort.
Dynamic Living Spaces
The Bay Window Tower House offers a dynamic living experience, with environments that evolve with the seasons, time of day, floor level, and orientation. Guided by the family’s two cats, inhabitants can effortlessly navigate to areas with optimal sunlight, temperature, and breezes, fostering a deeper connection with their surroundings.
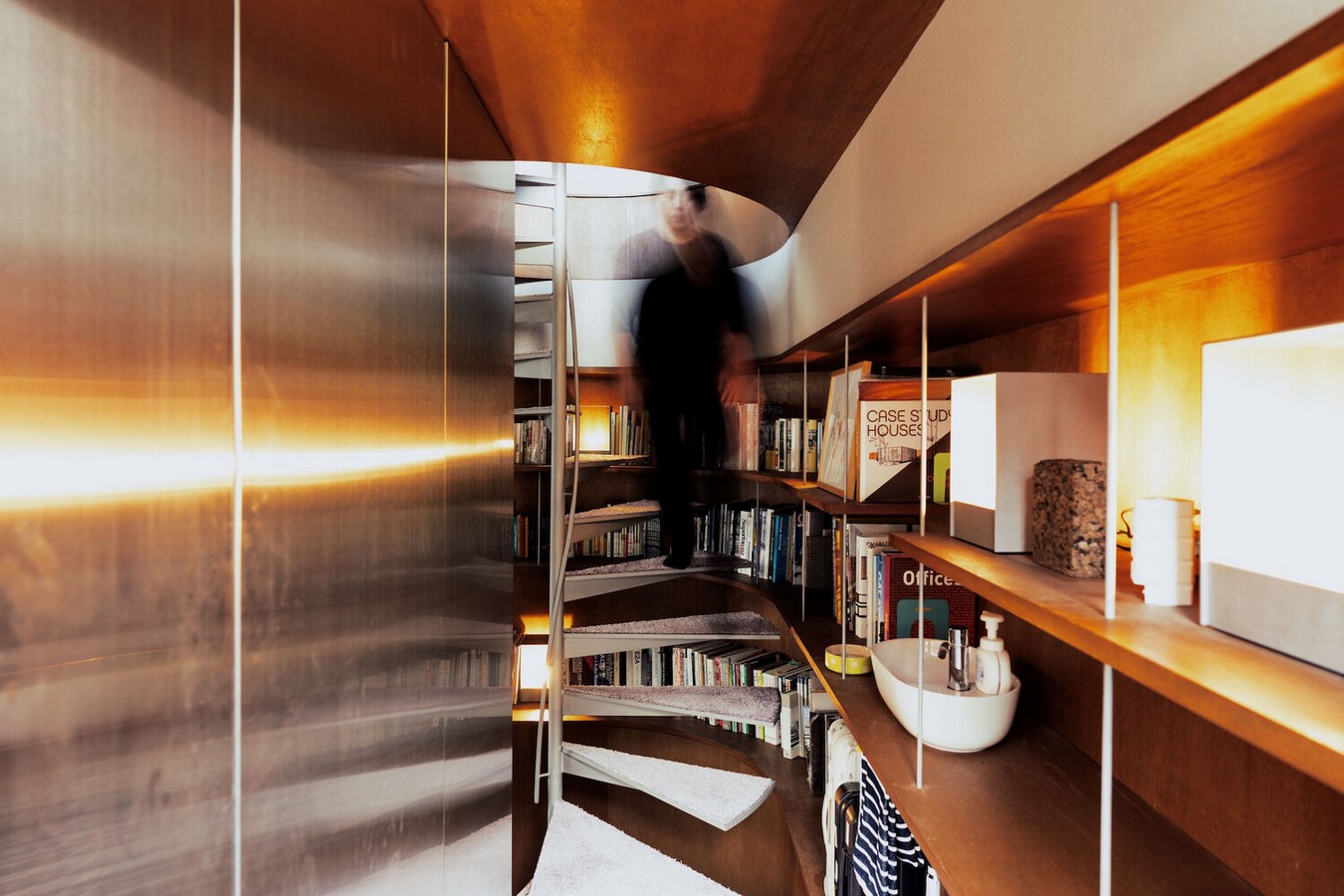
Conclusion
The Bay Window Tower House stands as a testament to innovative design, sustainability, and a harmonious relationship with nature and the urban context. Through the strategic integration of bay windows, climate-responsive features, and sustainable materials, Takaaki Fuji + Yuko Fuji Architecture has crafted a residence that not only meets the needs of its occupants but also enhances their quality of life.


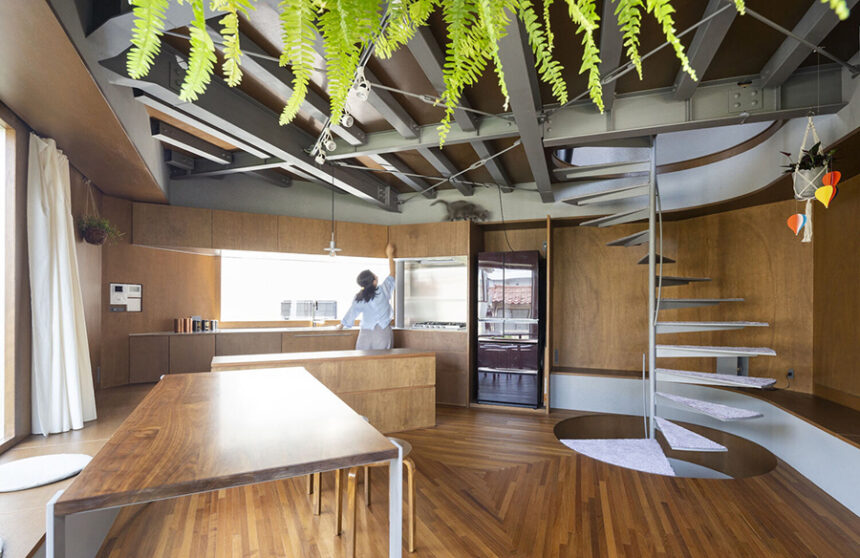
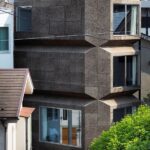
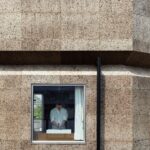
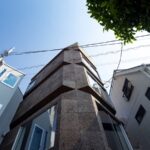

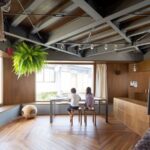
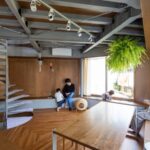
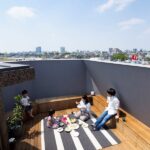
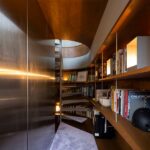
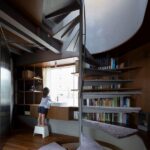
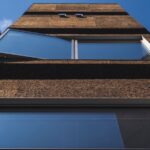
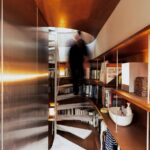
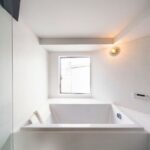
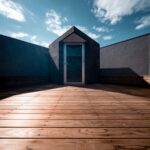

Leave a Reply