Introduction
The Rodésia Apartment, located in Vila Madalena, São Paulo, Brazil, underwent a partial intervention focused on its social area in 2019. Designed by Memola Estúdio in collaboration with Vitor Penha, the 110m² apartment was tailored for a couple – she, French, and he, Brazilian – with two young children. The design concept aimed to evoke a farmhouse ambiance, drawing from historical architectural elements while imparting a cozy and tranquil atmosphere synonymous with rustic style.
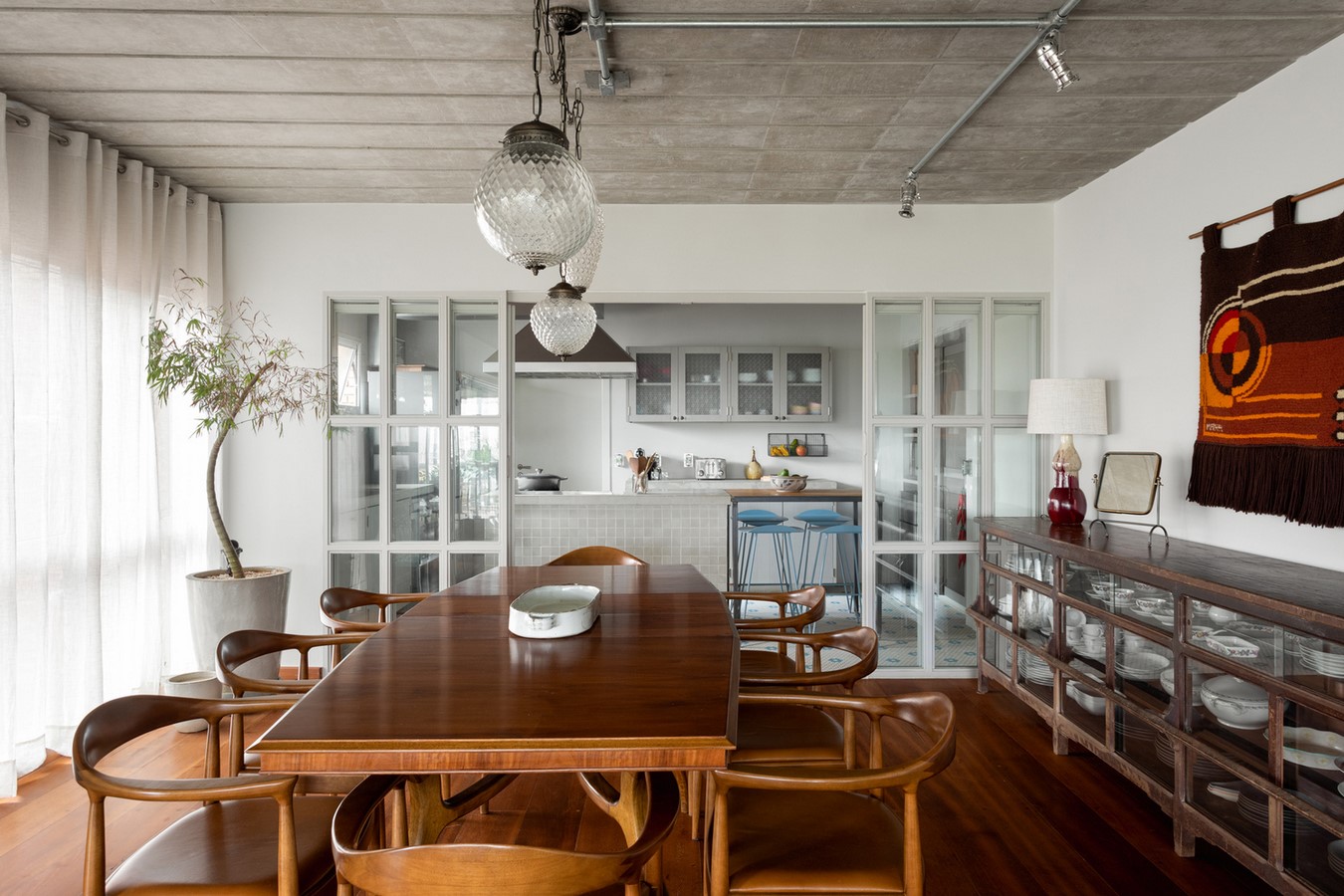
Client Partnership
Having previously collaborated with the office on a consultancy project, the clients were familiar with Memola Estúdio’s work. Impressed by the results, they engaged the office once again to renovate their São Paulo apartment. With a shared vision of infusing urban farmhouse aesthetics with functionality and delicacy, the project unfolded in alignment with the residents’ desires, encompassing renovations in the service area, kitchen, and social space.
Design Highlights
The apartment’s entrance set the tone for the farmhouse ambiance, with a countryside-inspired door sourced from Construverde. Structural alterations, including the removal of the ceiling and revitalization of the existing slab, created an inviting atmosphere. A comprehensive lighting plan was devised for the social area, while retaining the original wooden flooring.
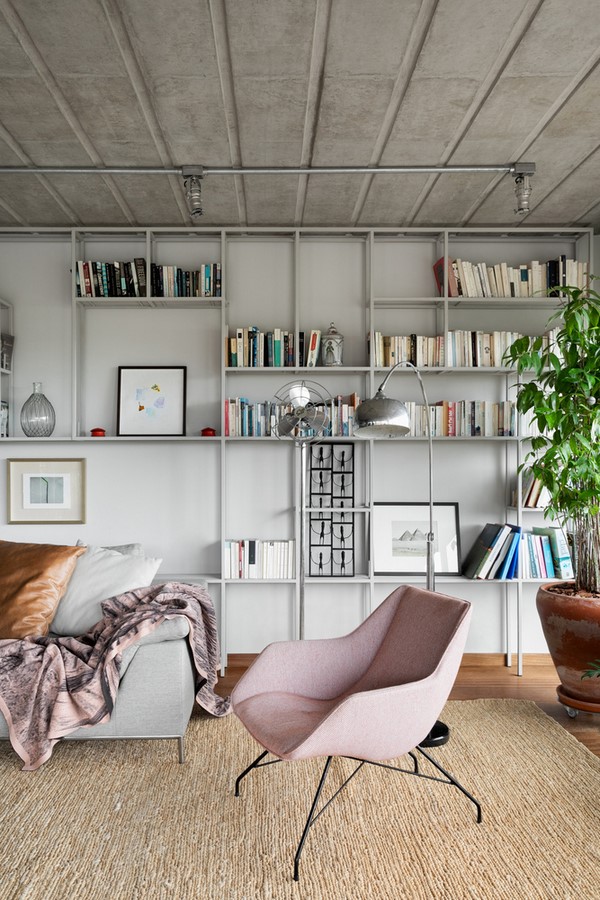
Furniture and Finishes
Every piece of furniture in the social area was carefully selected or custom-designed to balance romance and delicacy with rustic charm. The design team created bespoke elements such as the bookshelf and dining table, ensuring coherence with the farmhouse theme. Delicate fabrics and punctual colors infused the space with warmth and personality.
Kitchen Transformation
The kitchen underwent a significant transformation, with the removal of walls to integrate it with the dining and service areas. The choice of flooring played a crucial role in enhancing the overall elegance and charm, with a focus on blending industrial and artisanal elements. The use of old tiles with floral designs added character, complementing the rustic concrete countertops.
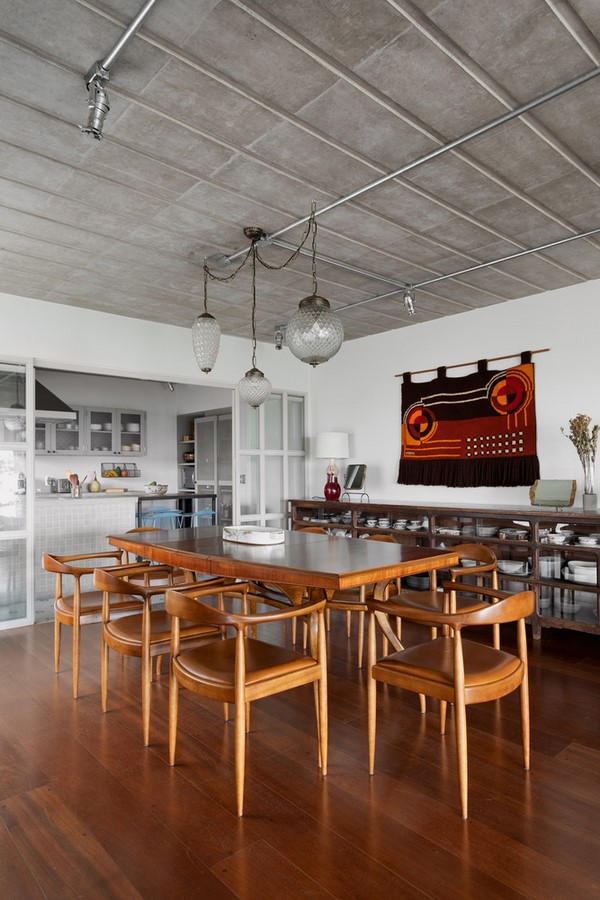
Attention to Detail
The powder room and balcony were not overlooked in the renovation process. Museum-sourced tiles adorned the walls, while unique fixtures, like the sink from Minas Gerais, added character to the space. The balcony’s historic essence was preserved through careful revitalization of its flooring.
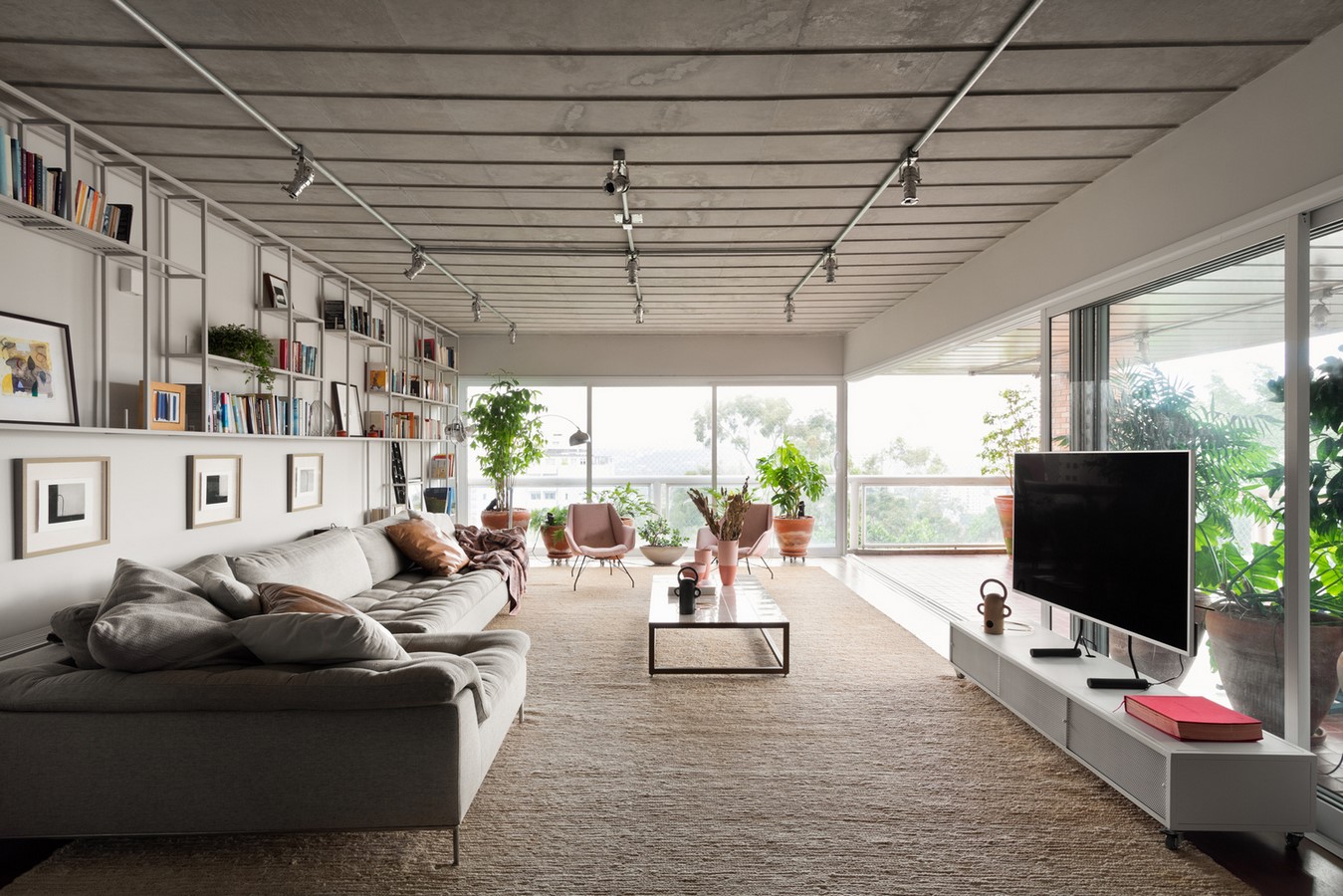
Conclusion
The Rodésia Apartment renovation exemplifies the successful fusion of historical farmhouse aesthetics with contemporary urban living. Through meticulous design planning, thoughtful material selection, and a collaborative partnership with the clients, Memola Estúdio and Vitor Penha crafted a space that balances elegance, functionality, and rustic charm, offering a serene retreat in the heart of São Paulo.


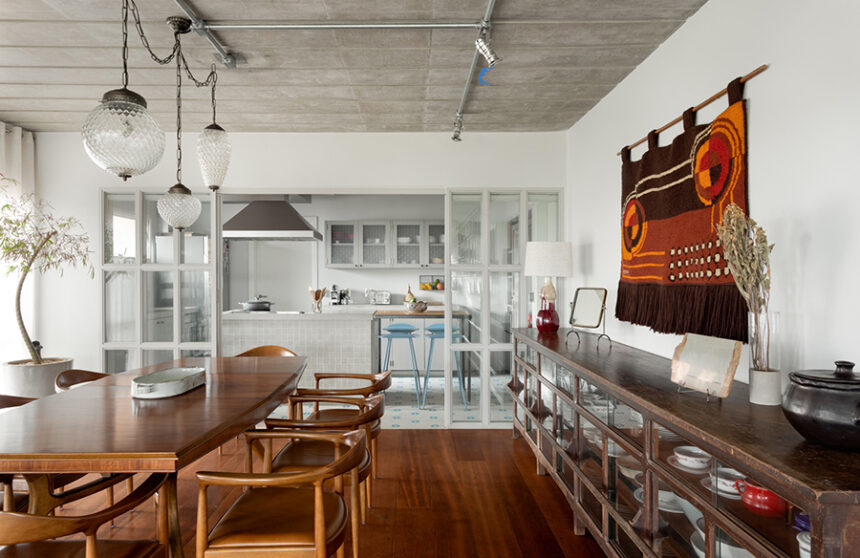
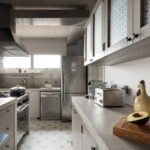
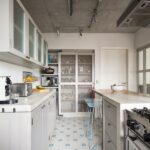
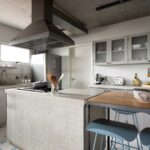
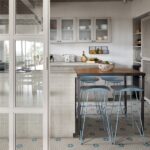
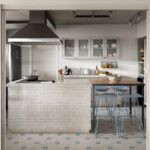
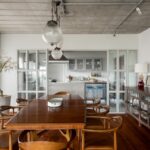
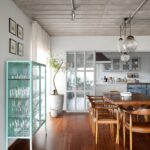
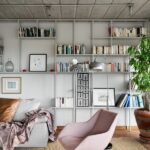

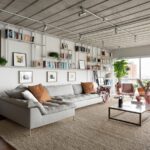
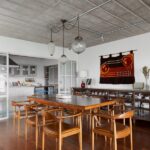
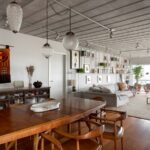
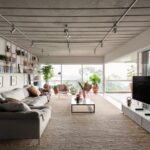
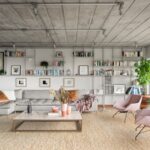
Leave a Reply