In the bustling city of São Paulo, Brazil, SuperLimão architects took on the challenge of crafting a unique and innovative office space for Cobogó Public Relations. Drawing inspiration from the Brazilian construction element, Cobogó, which utilizes hollow bricks to control light without compromising air circulation, the architects embarked on a journey to create a space that harmonizes functionality and aesthetics. This article delves into the architectural and branding marvel that is Cobogó Relações Públicas Offices.
Design Concept: Tropicália and Modernism
Rooted in the poetic essence of Tropicália and influenced by various expressions of Modernism, the creative journey began. SuperLimão embraced the challenge of translating these influences into a tangible space, fusing design, music, architecture, and writing. The result is a captivating blend of Brazilian identity and modern design principles.
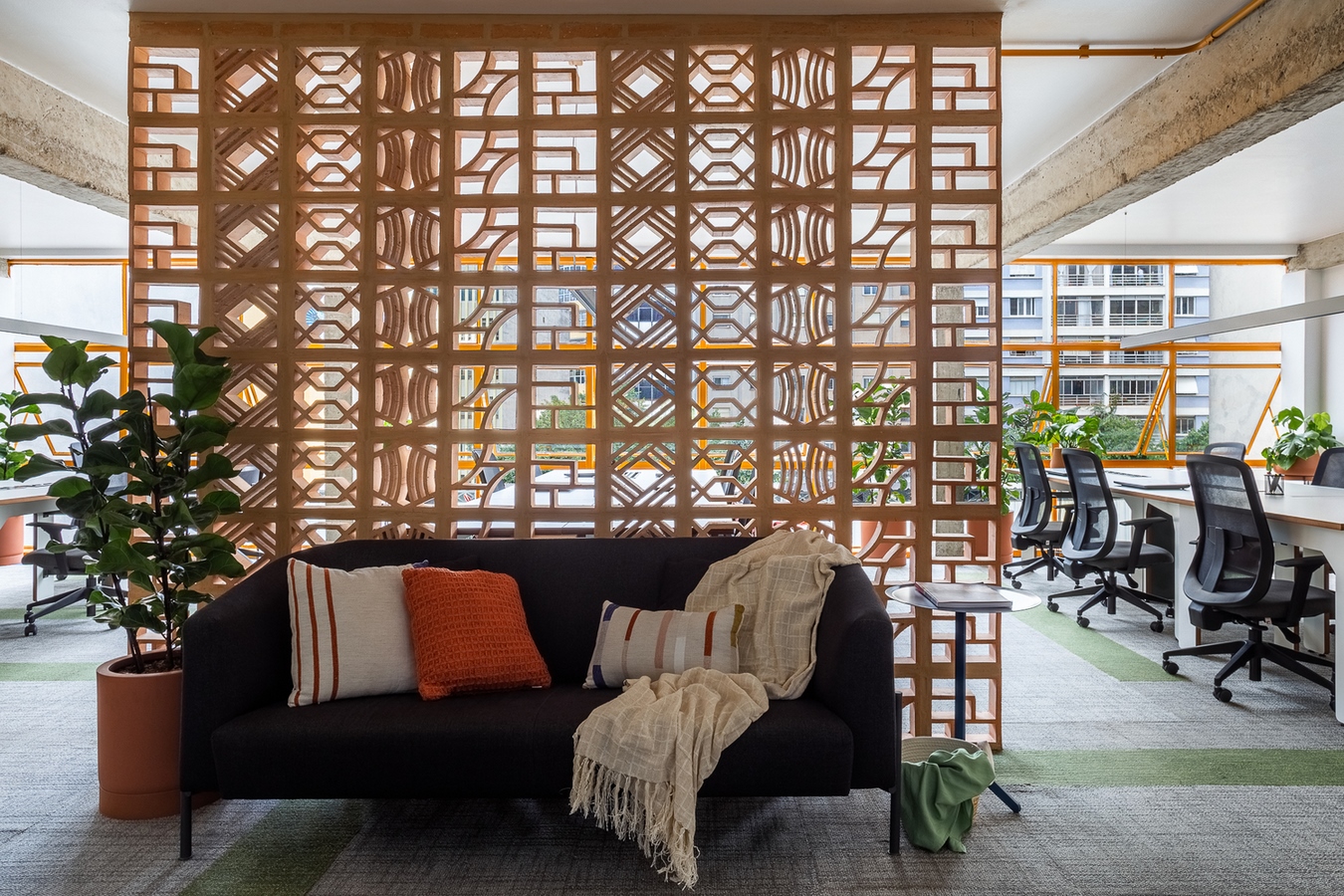
Spatial Challenges and Solutions
Situated on General Jardim Street in Vila Buarque, São Paulo, the 115m² slab presented a challenge for accommodating a growing team while ensuring flexibility for different daily uses. The architects envisioned a space that seamlessly integrated the team of journalists, designers, and public relations professionals.
Upon entering the agency, visitors are greeted by a Cobogó wall, setting the tone for the entire space. The layout features workstations designed by Superlimão for Escinter, fostering a collaborative environment. A bookshelf, part of the same line, serves as a multifunctional space with a planter, books, and a television for team meetings.
Natural Light and Fluid Spaces
A large window with vibrant yellow frames bathes the entire space in natural light, creating an uplifting atmosphere. Behind the Cobogó wall, the open design emphasizes total integration, promoting a sense of unity among the team. Two distinct spaces were strategically included, with a meeting room adorned with Luxion lamps and FK chairs, separated by a light curtain. Another space caters to individual or online meetings, featuring a specially designed wooden bench for employee relaxation during calls, complemented by a luminaire with Ronald Sasson’s signature design.
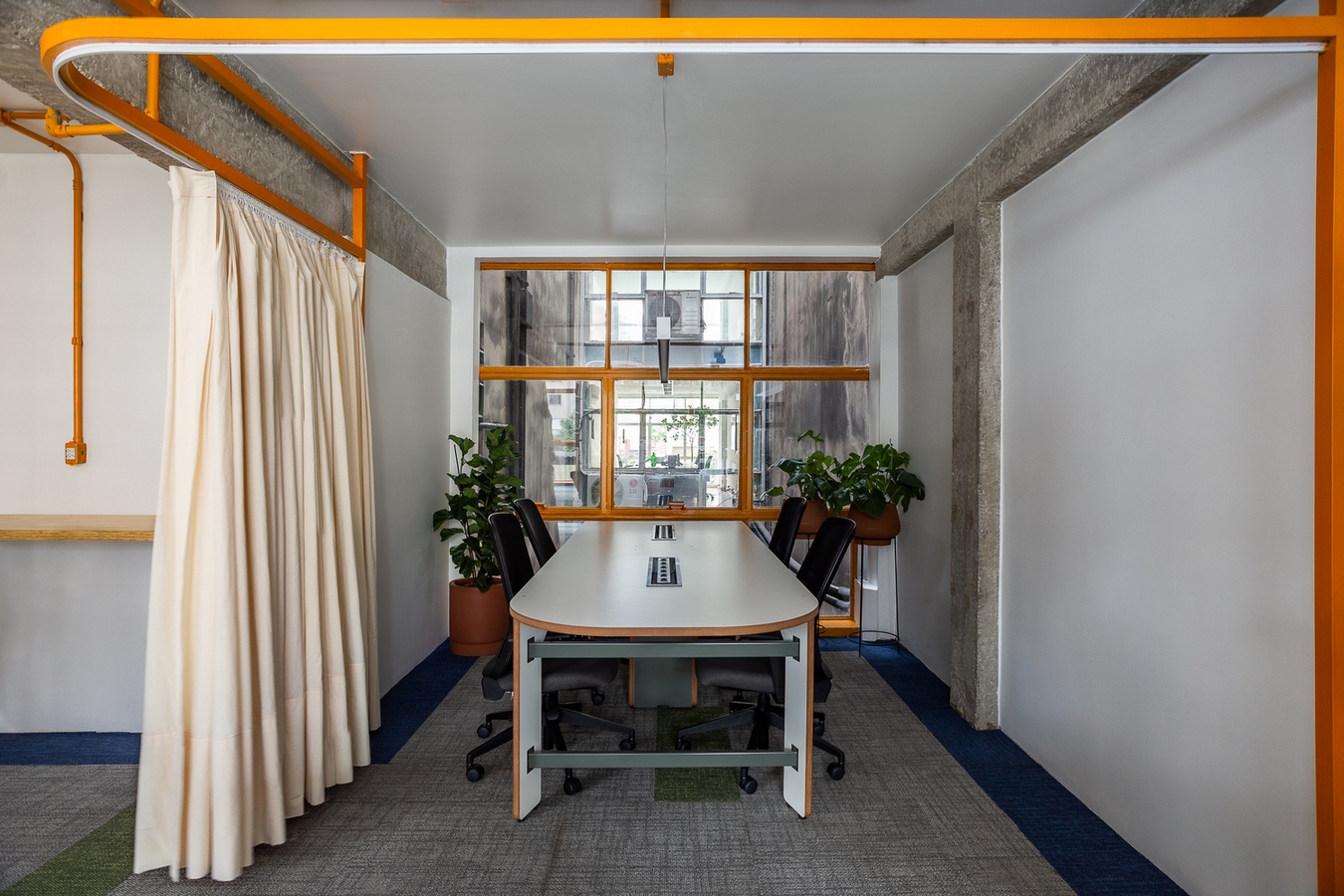
Thoughtful Finishes
The architects paid careful attention to finishes, selecting a Shaw Contract carpet for the floor, providing enhanced acoustics reminiscent of a large-scale Cobogó. The bathroom received a touch of innovation with Dalle Piagge’s new tiles, offering a variety of layouts for a dynamic and visually appealing environment. A mirror adorned with Cobogó adhesive adds an Instagrammable touch, emphasizing the project’s commitment to blending functionality with charm.
Conclusion
Cobogó Relações Públicas Offices by SuperLimão stands as a testament to the fusion of Brazilian creativity, architecture, and design. The architects successfully navigated the challenges of space constraints, incorporating the essence of Cobogó into every detail. This corporate space not only reflects the passion of its team but also serves as an inspirational ode to the vibrant spirit of Brazilian ingenuity.


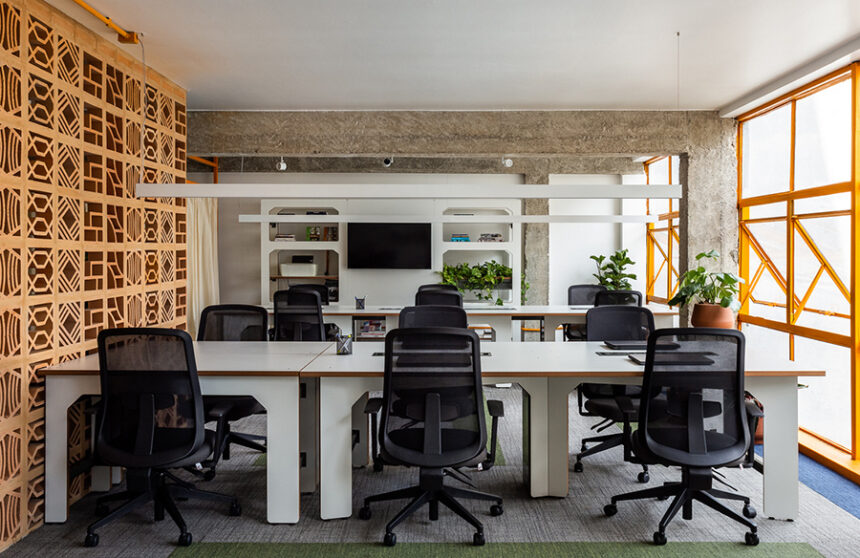
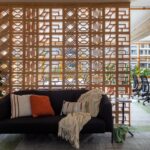
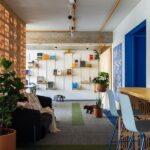
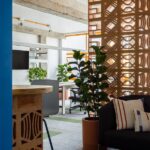

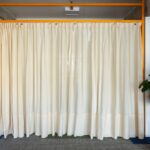
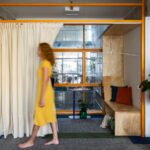

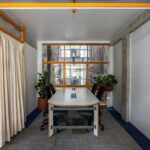
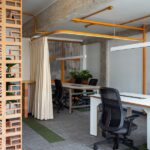
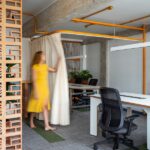
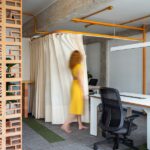
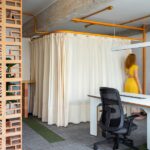
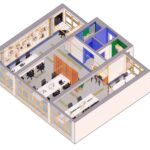
Leave a Reply