Introduction
The Frame House, crafted by Ming Architects in Singapore, stands as a testament to contemporary residential design harmonizing with nature. Situated opposite a verdant park adorned with towering rain trees, the house offers a tranquil retreat for a young couple with a child. Designed to embrace the lush surroundings while prioritizing privacy, the architecture seamlessly integrates with the natural landscape.
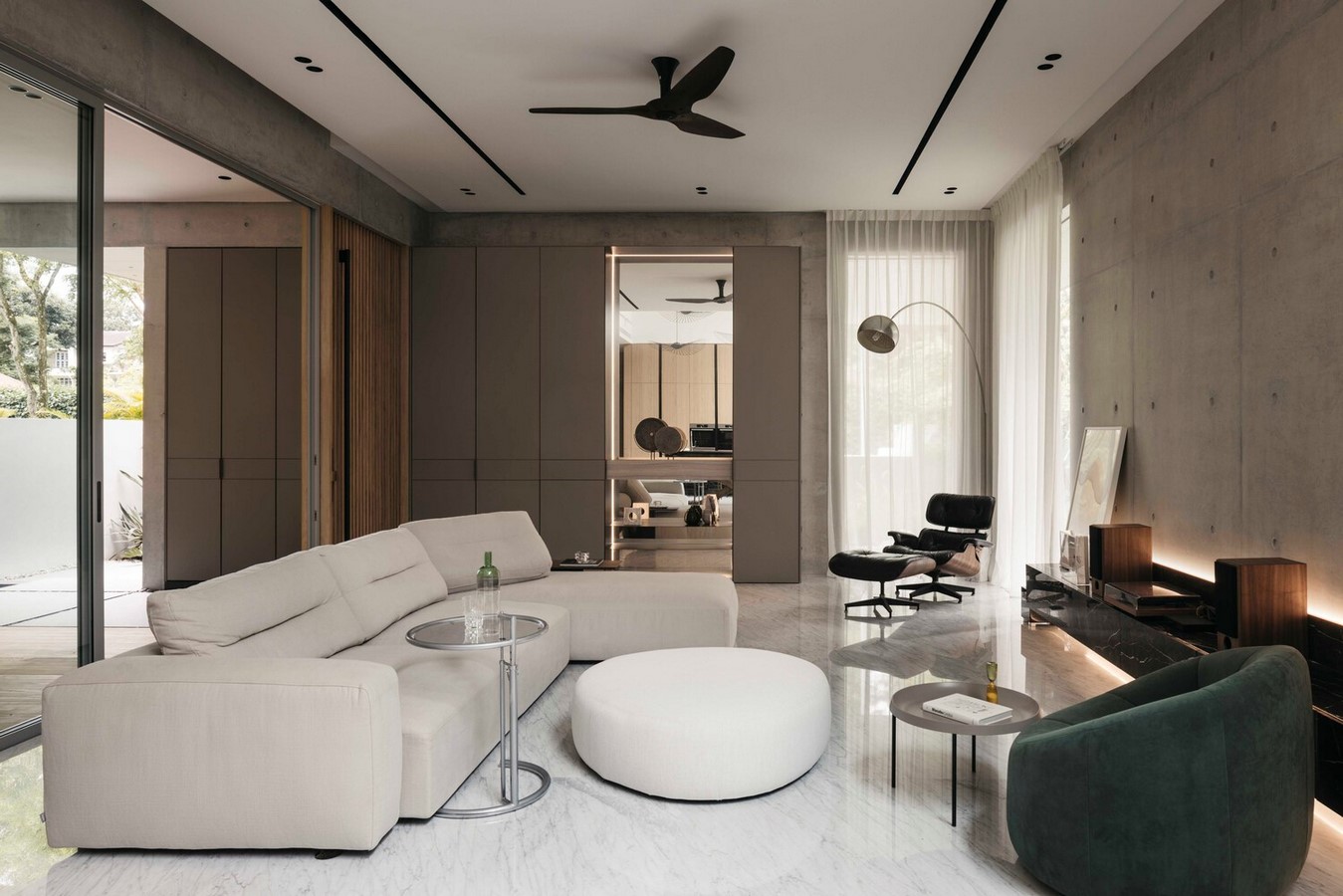
Embracing Natural Views
The design of the Frame House revolves around capturing picturesque views of the park from the master bedroom and roof terrace. To achieve this, the architects strategically incorporated large openings and glass panels, allowing for direct sightlines into the verdant canopies of the rain trees. Privacy considerations led to the implementation of sliding screens on the second floor, providing flexibility in controlling external views into the living spaces.
Architectural Expression
Inspired by the concept of framed views across the park, the exterior design features rectilinear forms accentuated by stone-cladding stacked frames. Moving timber screens offer adjustable privacy, seamlessly blending with the overall aesthetic. Chamfers on structural elements add a touch of refinement, while light-toned materials such as Bulgarian limestone cladding and brushed oak paneling create an atmosphere of understated elegance.
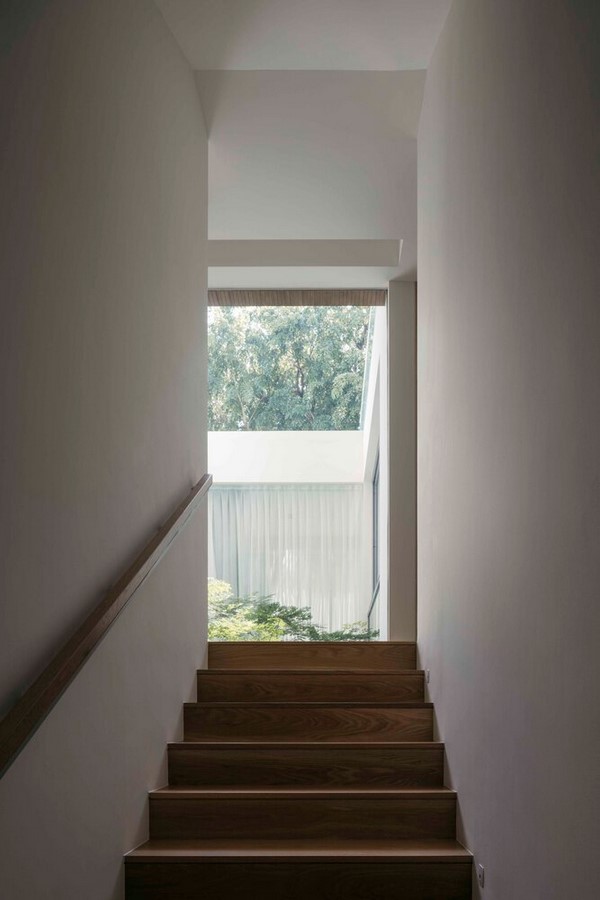
Courtyard Oasis
Central to the design is an internal open courtyard, around which the living and circulation spaces are organized. Shielding the occupants from the main street, the courtyard serves as a serene oasis, fostering a connection with nature. Daylight and ventilation are drawn deep into the house, enhancing livability and sustainability. A Caesalpinia tree serves as the focal point, infusing the interior with natural beauty.
Sustainable Living
The Frame House embraces sustainable principles by maximizing natural lighting and ventilation. Large openings facilitate cross-ventilation, promoting airflow throughout the house. Architectural elements such as sun canopies and screens mitigate Singapore’s tropical climate, ensuring comfort while minimizing energy consumption. The design prioritizes harmony with nature, creating a home that seamlessly integrates with its surroundings.
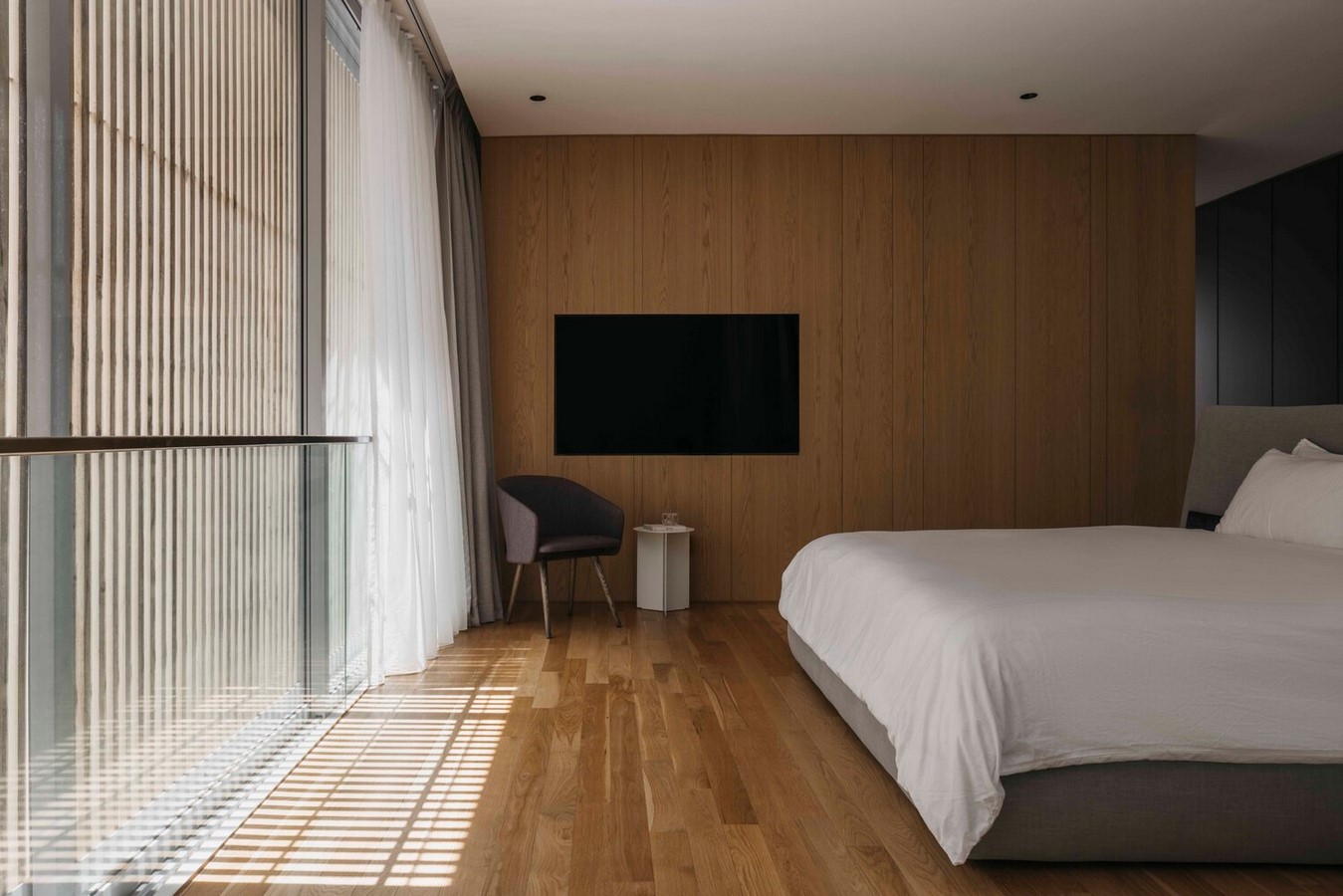
Conclusion
Ming Architects’ Frame House exemplifies a modern approach to residential design, blending contemporary aesthetics with sustainable living. By embracing natural elements and prioritizing privacy without compromising on views, the house offers a harmonious sanctuary for its occupants. With meticulous attention to detail and a focus on sustainability, the Frame House sets a new standard for contemporary living in urban environments.


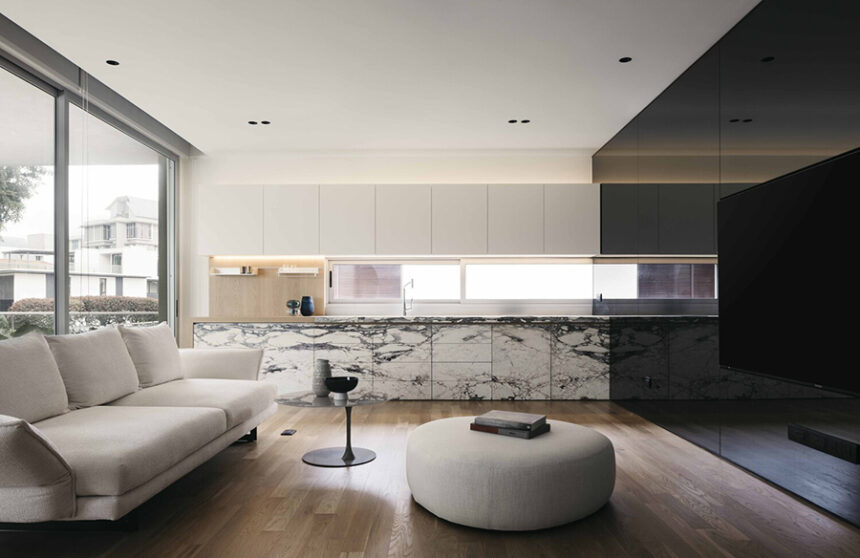
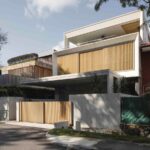
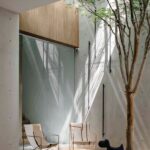
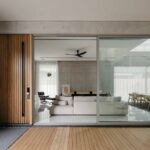
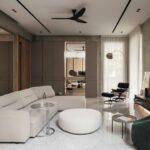
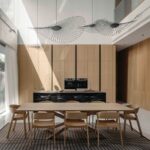
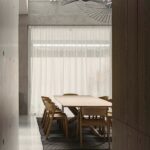
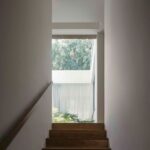
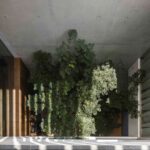
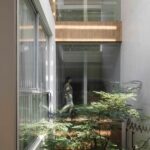
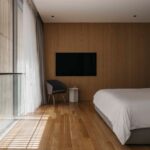
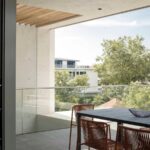
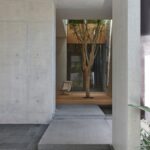
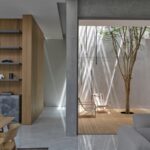
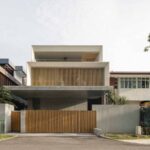
Leave a Reply