Introduction
The FVS Home Office, designed by JXA Studio, stands as a testament to architectural ingenuity and functionality in Bandung, Indonesia. With a focus on accommodating various business needs, the project embodies a blend of modern design and practicality.
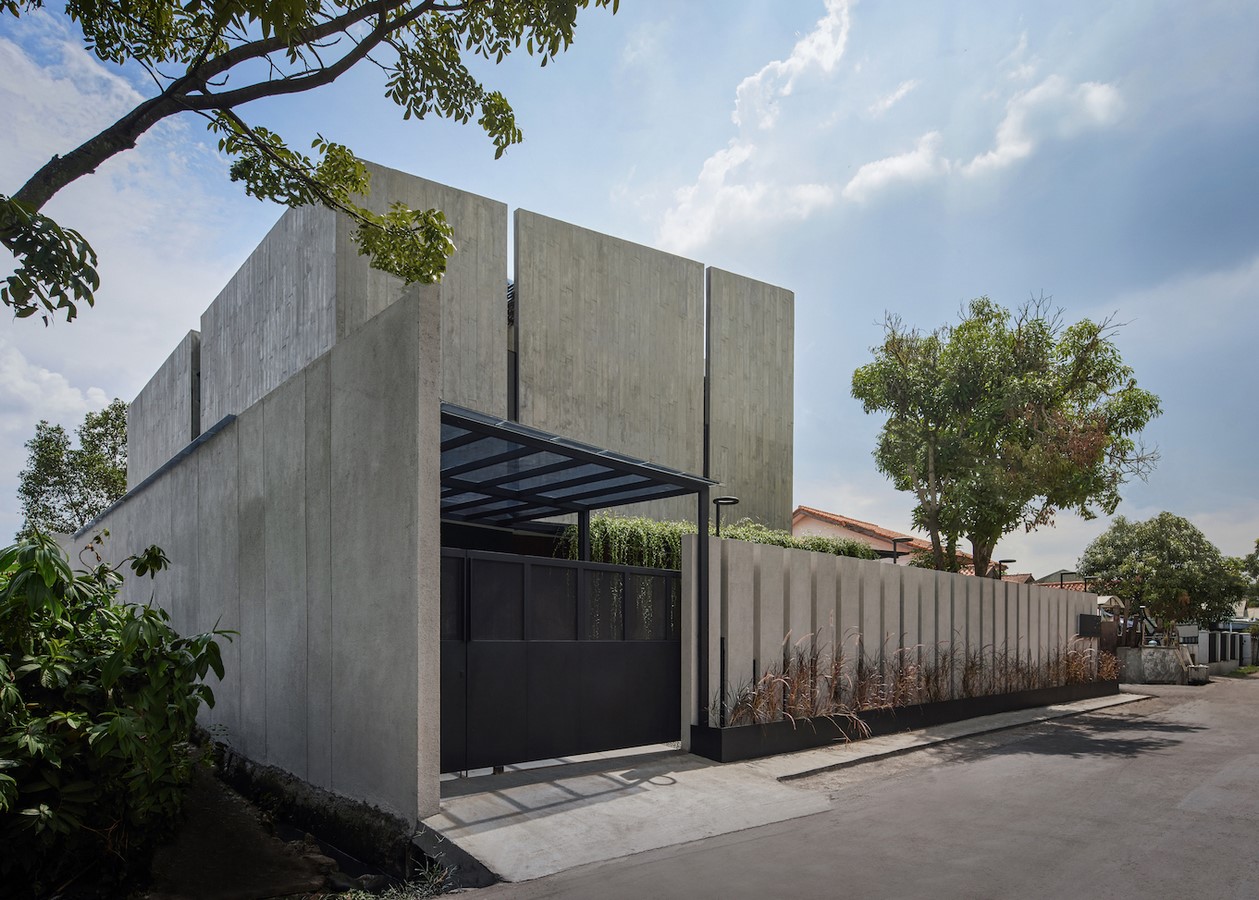
Architectural Concept
The architectural design of FVS Home Office centers around the concept of “mind the gap,” symbolizing pause, breathing, and release. This is manifested through concrete facades interspersed with lines and gaps, allowing natural light and air circulation while reducing surrounding noise.
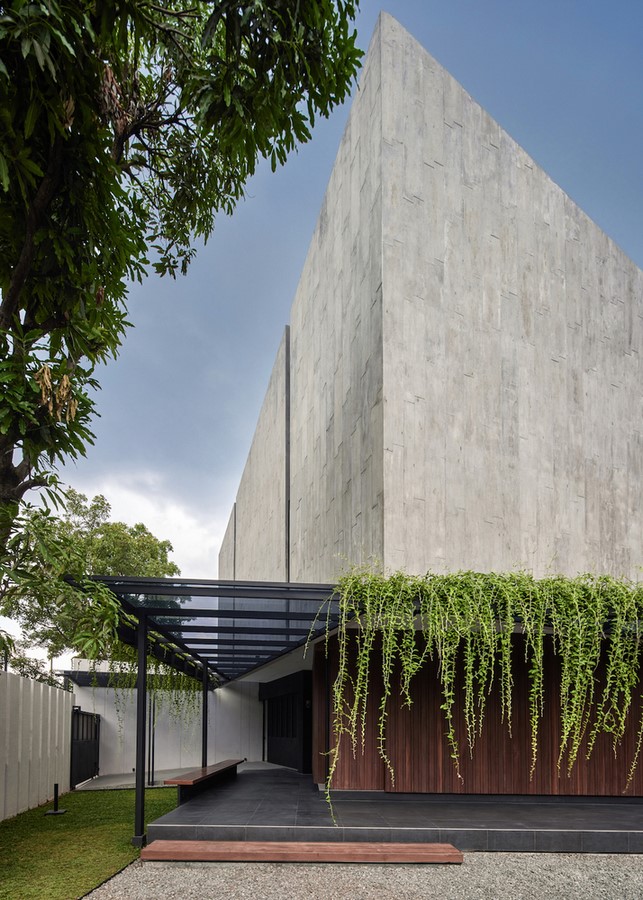
Design Challenges and Solutions
The challenge of building an iconic structure in a densely populated area with limited road access was met with the application of exposed concrete material for the facade. This not only creates a raw and honest aesthetic but also serves as a heat and noise reducer with minimal maintenance.
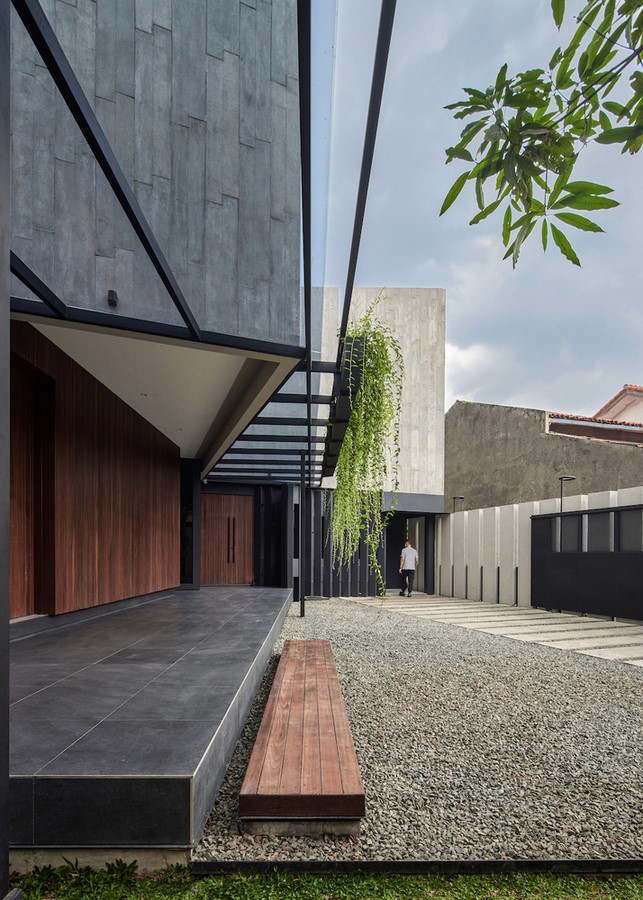
Spatial Layout and Functionality
The spatial layout of the office caters to various functions, including retail, office, and coworking spaces. The ground floor features an ironwood floor spread across the retail area, with circulation directed towards the pantry, living room, and inner courtyard. A spiral staircase, adorned with a skylight and roof window, serves as a focal point, allowing ample sunlight into the space.
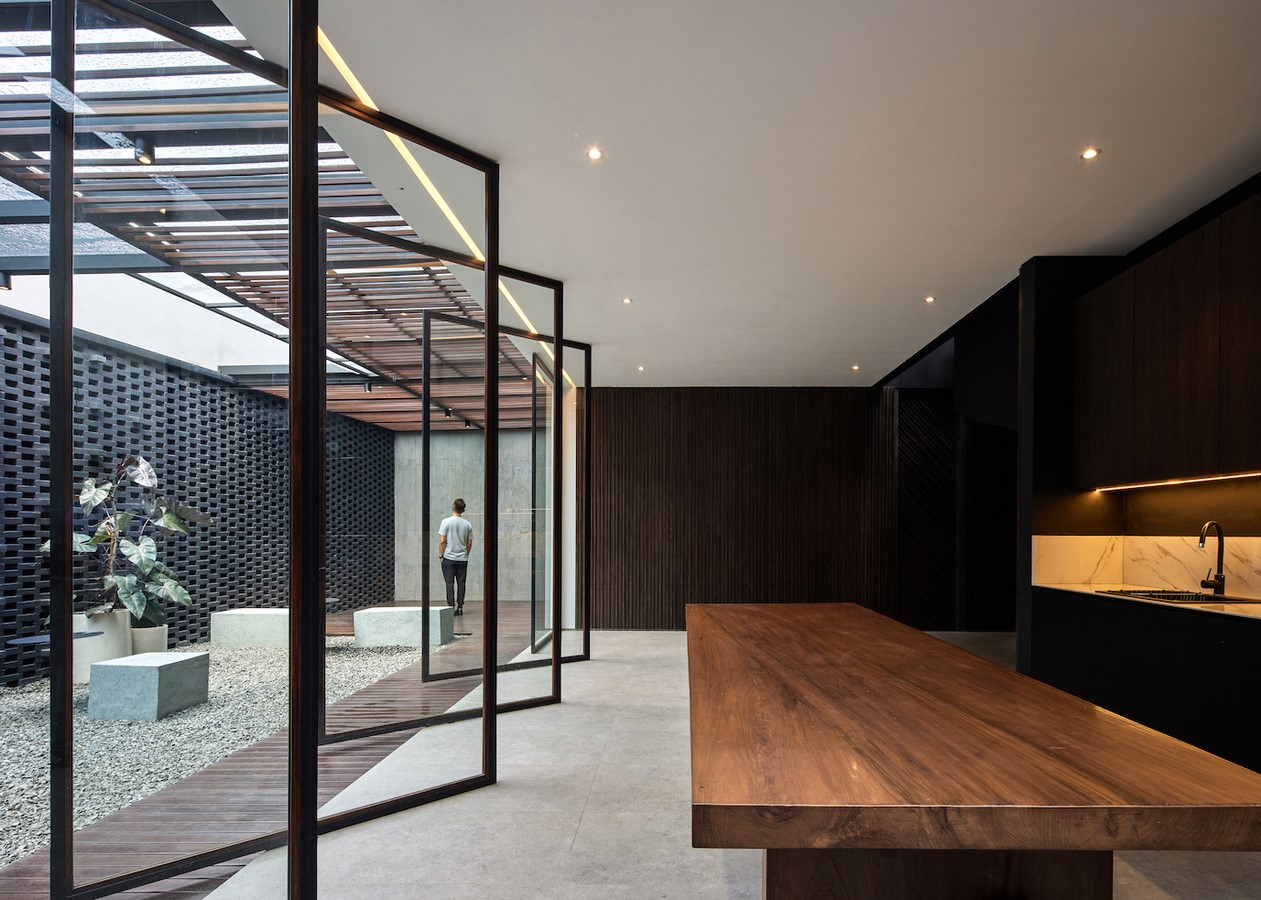
Interaction and Privacy
The design emphasizes interaction with customers and the community by orienting areas towards the back courtyard, creating an open discussion space with privacy. Unique brick patterns and andesite stone benches enhance the dynamic and creative atmosphere, while a smart sliding canopy offers protection during rainy seasons.
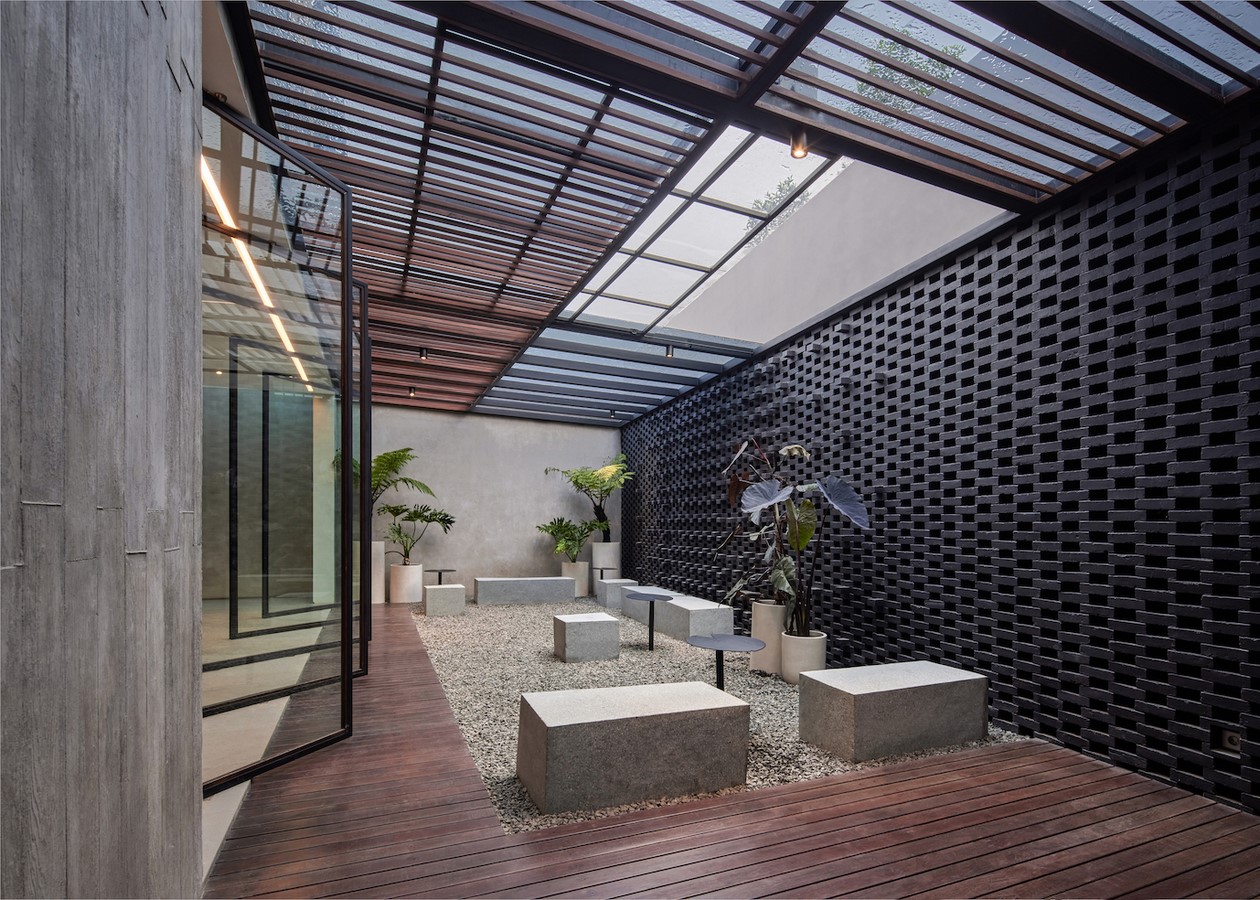
Stimulating Creativity and Collaboration
Overall, the architectural design of FVS Home Office aims to stimulate creativity, collaboration, and business development. By providing a conducive environment for occupants to thrive, the space encourages innovation and growth, embodying the ethos of modern workspace design.


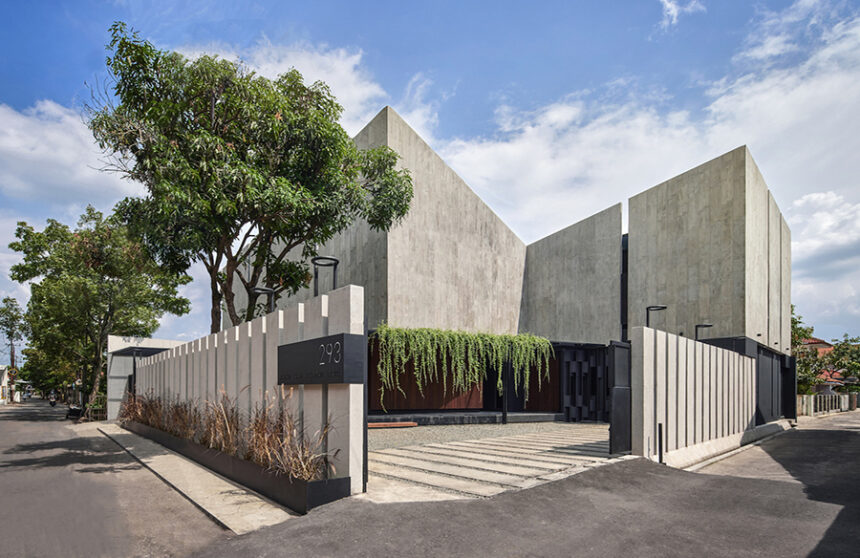
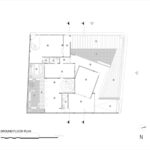
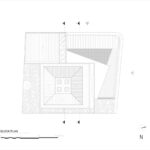
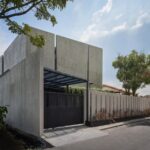
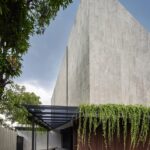
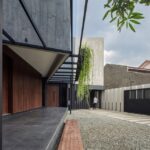
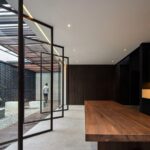
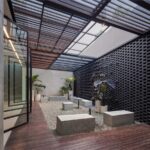
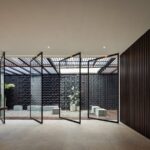
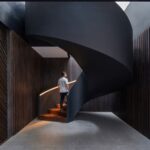
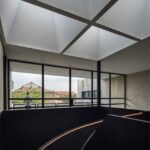
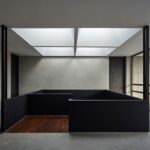
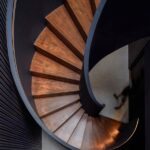
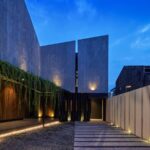
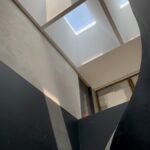
Leave a Reply