Introduction
Nestled amidst a street adorned with well-preserved red brick Federation-era houses in Melbourne, Australia, the Gable Clerestory House by Sonelo Design Studio offers a serene yet contemporary living space. With dynamic ceiling heights, picturesque sky views, and an earthy palette, this mid-century-inspired family home stands as a modern gem in a heritage precinct.
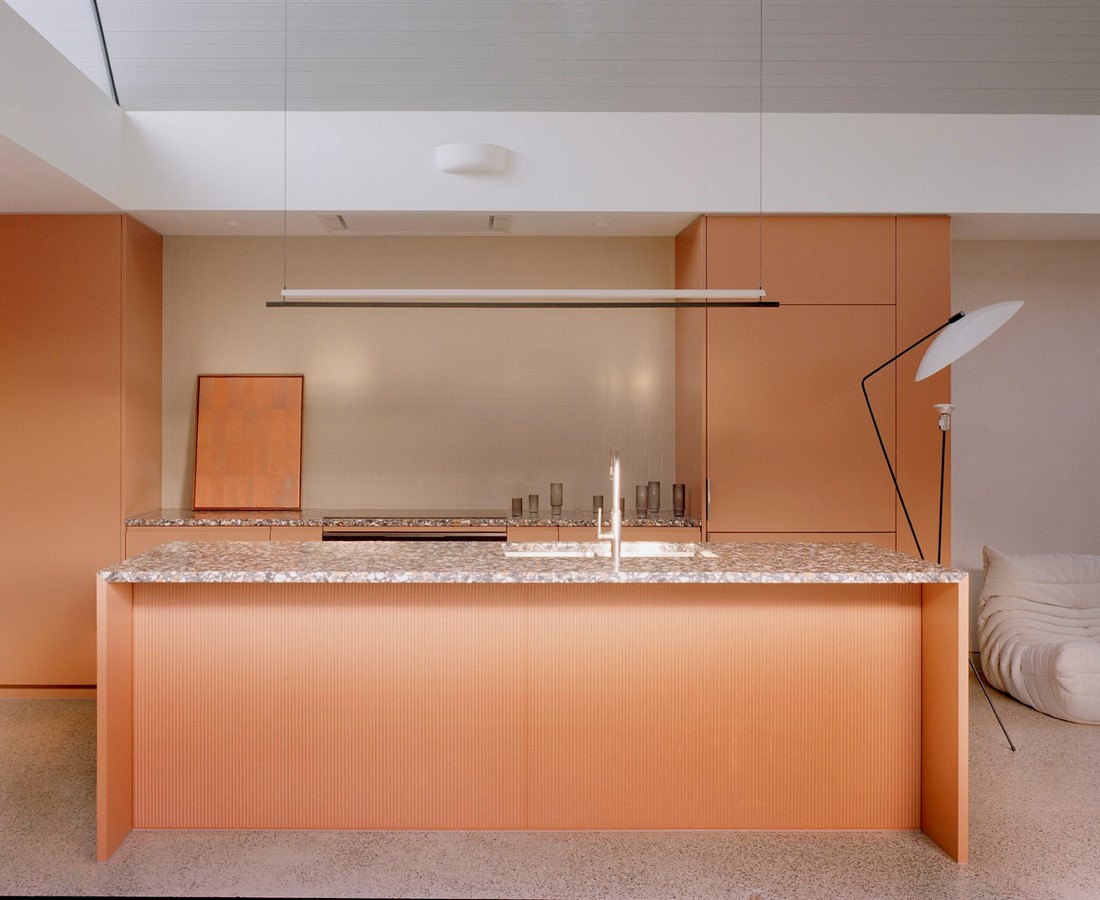
Design Concept
The project involved renovating a single-storey terrace house to accommodate a growing young family while adhering to heritage requirements and budget constraints. The design prioritized efficient layout, generous internal volumes, and seamless indoor-outdoor connectivity.
Architectural Features
The journey through the house unfolds a sequence of varying ceiling volumes, leading from the old heritage section to the new living space. Inspired by mid-century architecture, a gable roof elevates the height above the kitchen and living area, while clerestory windows frame captivating sky views and admit abundant daylight.
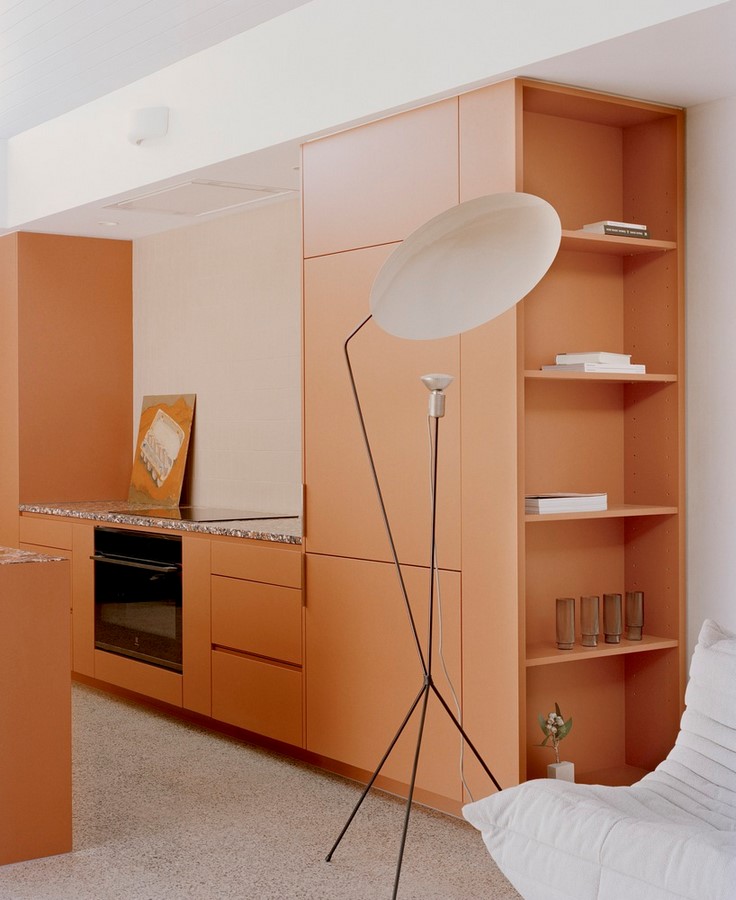
Indoor-Outdoor Integration
Large cavity sliding doors seamlessly connect the living area to the outdoor deck, blurring the boundaries between indoor and outdoor spaces. This integration allows for a fluid living experience, especially during warmer months.
Sustainable Design Solutions
The architectural response to the southern hemisphere’s sun positioning includes a gable clerestory roof, admitting northerly exposure to the south-facing living extension. Additionally, the hit-and-miss pattern in the rear brick wall serves as a vent for the evaporative air conditioning system, ensuring efficient airflow.
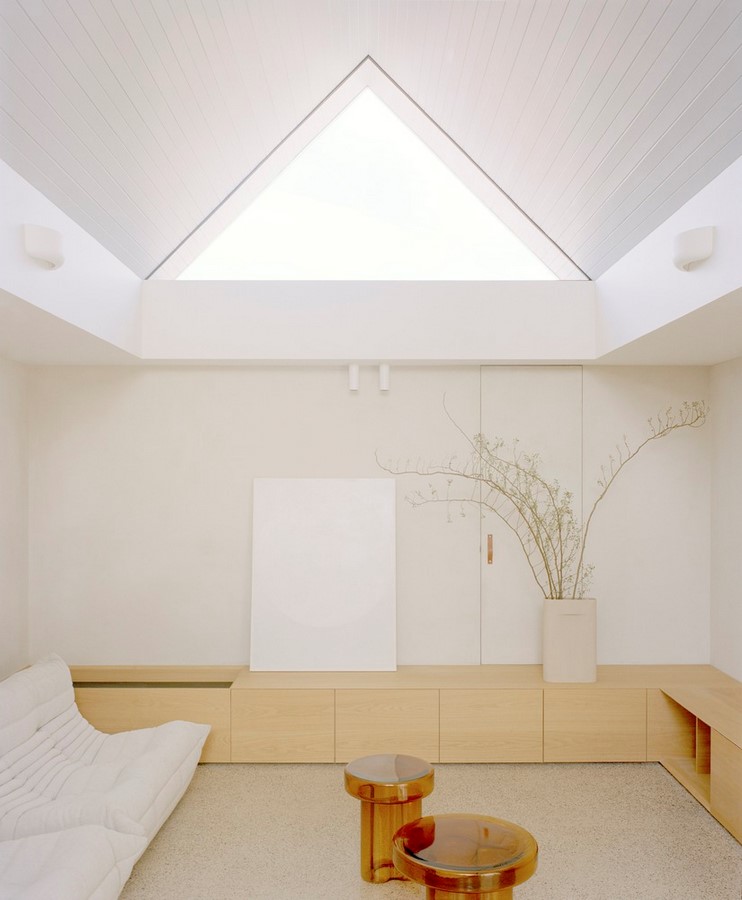
Material Palette
The interiors feature carefully curated terrazzo flooring and earthy colors such as clay, green, and grey, complemented by soft greys, concrete, timber, and external galvanized steel. The warm clay tones create a cozy atmosphere, harmonizing with the recycled red bricks used on the exterior.
Conclusion
Despite challenges posed by a compact site and heritage restrictions, the Gable Clerestory House exemplifies thoughtful design gestures that enhance the quality of living spaces. Through a blend of contemporary elements, sustainable solutions, and an earthy material palette, Sonelo Design Studio has crafted a modern family home that harmonizes with its surroundings while offering functionality and aesthetic appeal.


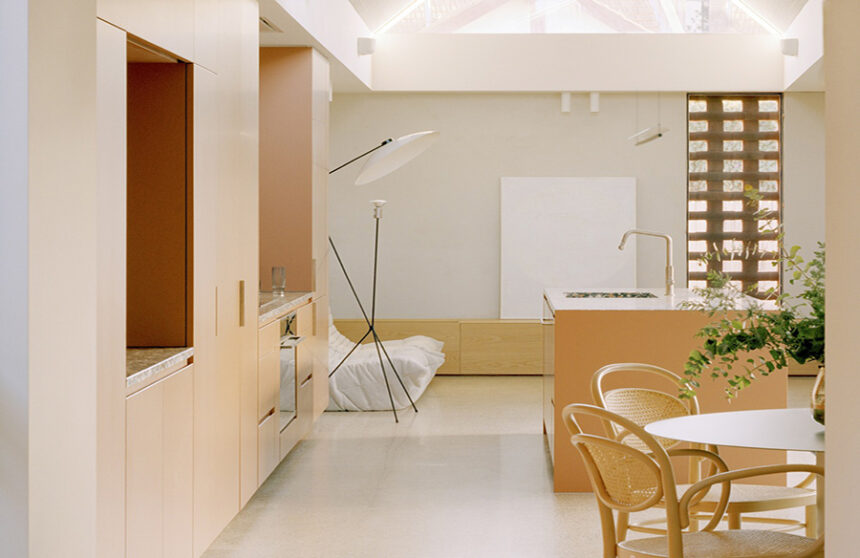

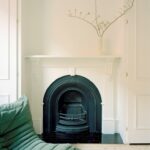
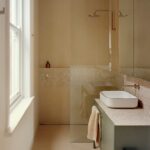
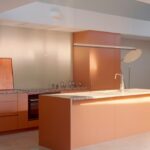
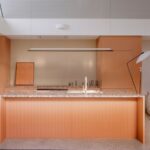
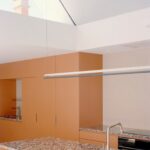
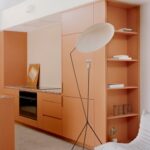
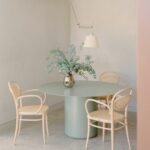
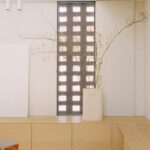
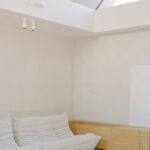
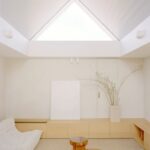
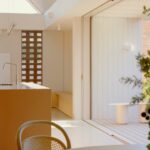
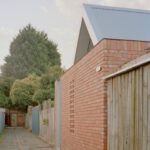
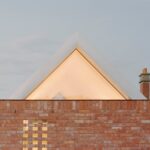
Leave a Reply