Incorporating locally sourced materials into construction practices not only enhances sustainability but also fosters a deeper connection with the surrounding environment. Embracing this ethos, Tono Mirai Architects, based in Tokyo, Japan, recently unveiled their latest project, Oyaki Farm, which beautifully combines rammed earth and wood to create a modern yet grounded space.
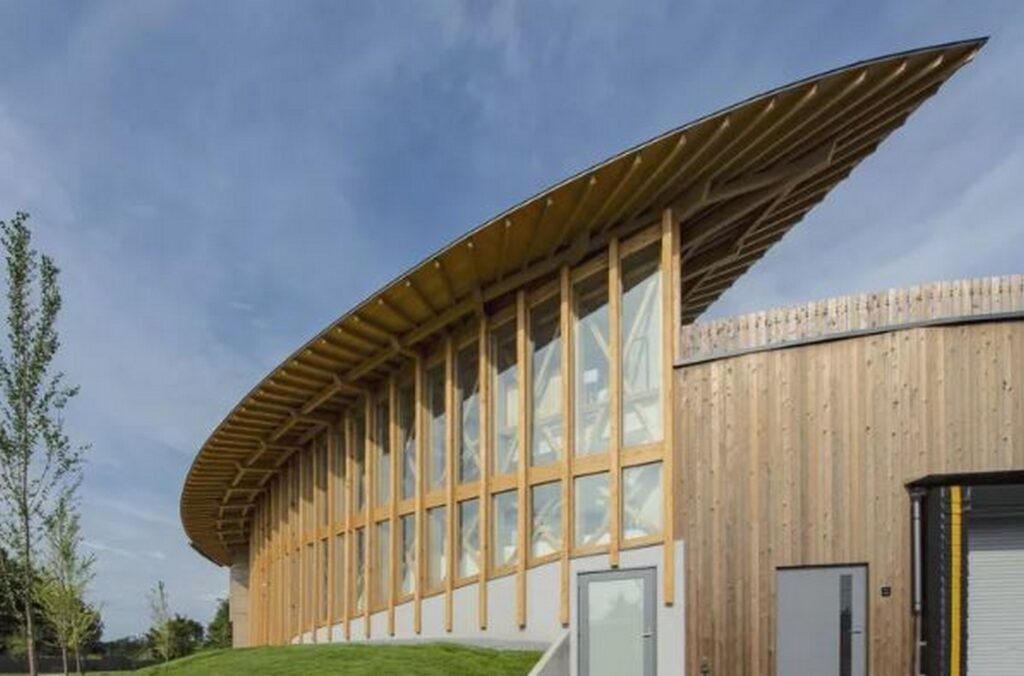
A Fusion of Tradition and Innovation
Situated just outside Nagano city, Oyaki Farm encompasses a cafe, a store, and spaces dedicated to producing oyaki, a beloved local culinary specialty. Rooted in centuries-old traditions, oyaki is a dumpling crafted from wheat or buckwheat flour, filled with a variety of seasoned vegetables or proteins, and baked or grilled. This project pays homage to the cultural significance of oyaki while embracing innovative architectural techniques.
Inspired Design Elements
The architecture of Oyaki Farm is characterized by its rounded form, symbolizing the interconnectedness between the establishment and its natural surroundings. The graceful arc of the roof mirrors the distant mountains, while hand-chiseled roof beams crafted by local artisans accentuate the building’s organic aesthetic. Traditional Japanese building techniques, combined with locally sourced materials, evoke a sense of harmony with the landscape.
Honoring the Earth
At the heart of Oyaki Farm lies a commitment to sustainability and reverence for the earth. The main entrance hall, constructed with rammed earth using soil from the site itself, serves as a poignant reminder of the project’s intimate connection with the land. Inside, expansive interior spaces feature towering drum pillars adorned with wood panels, creating a warm and inviting atmosphere for visitors.
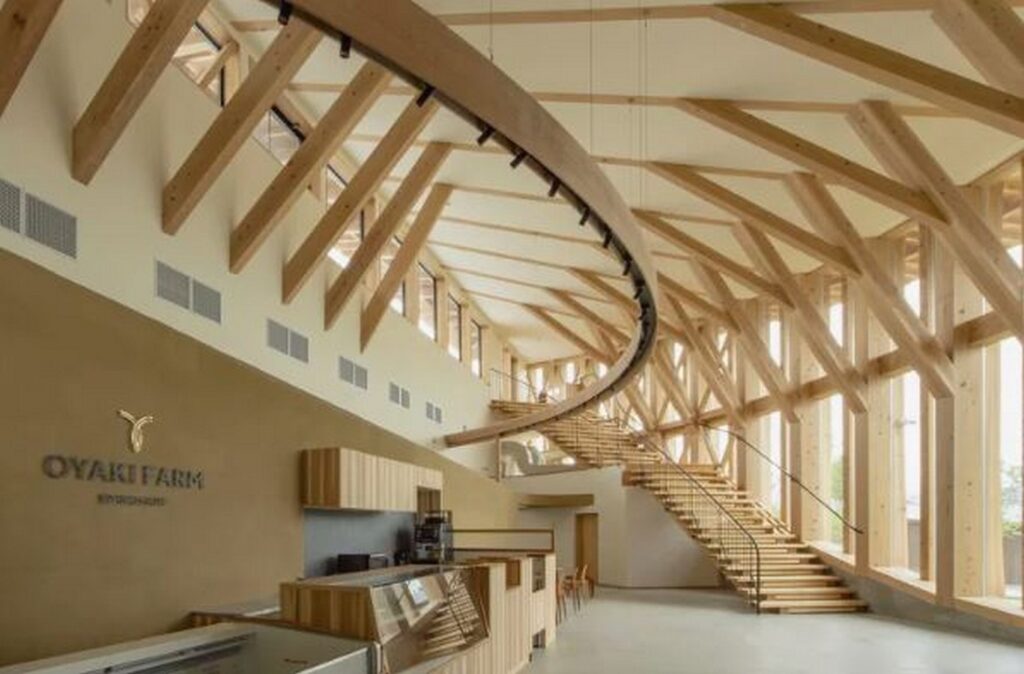
Experiential Spaces
The main hall of Oyaki Farm functions as an experiential space, inviting guests to savor freshly made oyaki while admiring the craftsmanship of the wooden architecture. The design encourages interaction with the natural environment, with carefully framed views of the surrounding landscape providing a sense of tranquility and serenity.
Elevated Perspectives
Venturing outside, visitors can ascend to the “sky deck,” offering panoramic views of the picturesque landscape. This elevated vantage point, known as shakkei or “borrowed scenery,” seamlessly integrates the natural surroundings into the architectural design, enhancing the overall experience for guests.
Embracing Earth Architecture
Oyaki Farm exemplifies the enduring relevance of earth architecture, bridging the gap between tradition and modernity. By embracing locally sourced materials and time-honored building techniques, Tono Mirai Architects have created a space that harmonizes with its environment while celebrating the rich cultural heritage of the region.


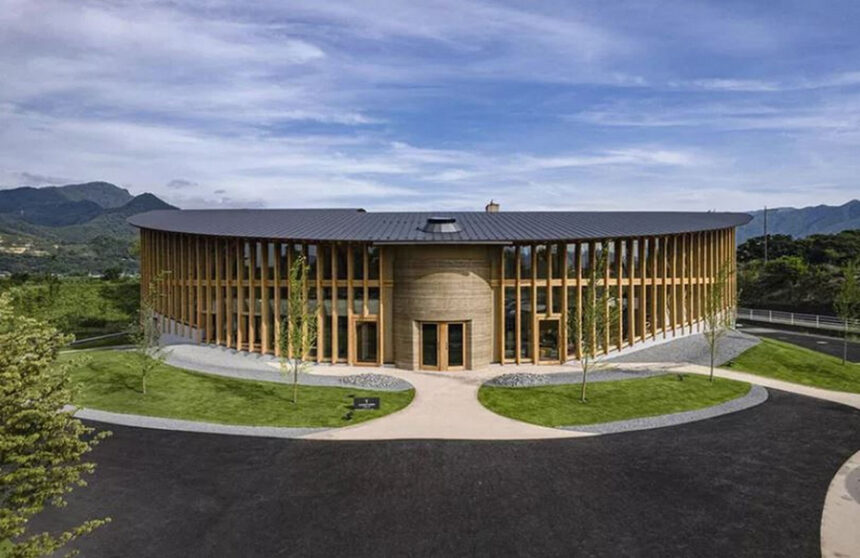
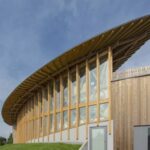
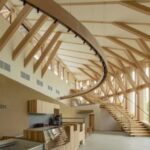
Leave a Reply