Concept and Context
Situated in São Paulo, Brazil, Casa Alto de Pinheiros Apartment by ARCHITECTS OFFICE is a testament to harmonizing tradition and contemporary living. Lead Architect Raphaell Valença embraced the architectural project’s materiality and mood, ensuring that the apartment seamlessly integrated with the overall experience provided by the Casa Alto de Pinheiros building. The design also considered the lifestyle of a family of four, including activities such as receiving guests, working, studying, and relaxing.
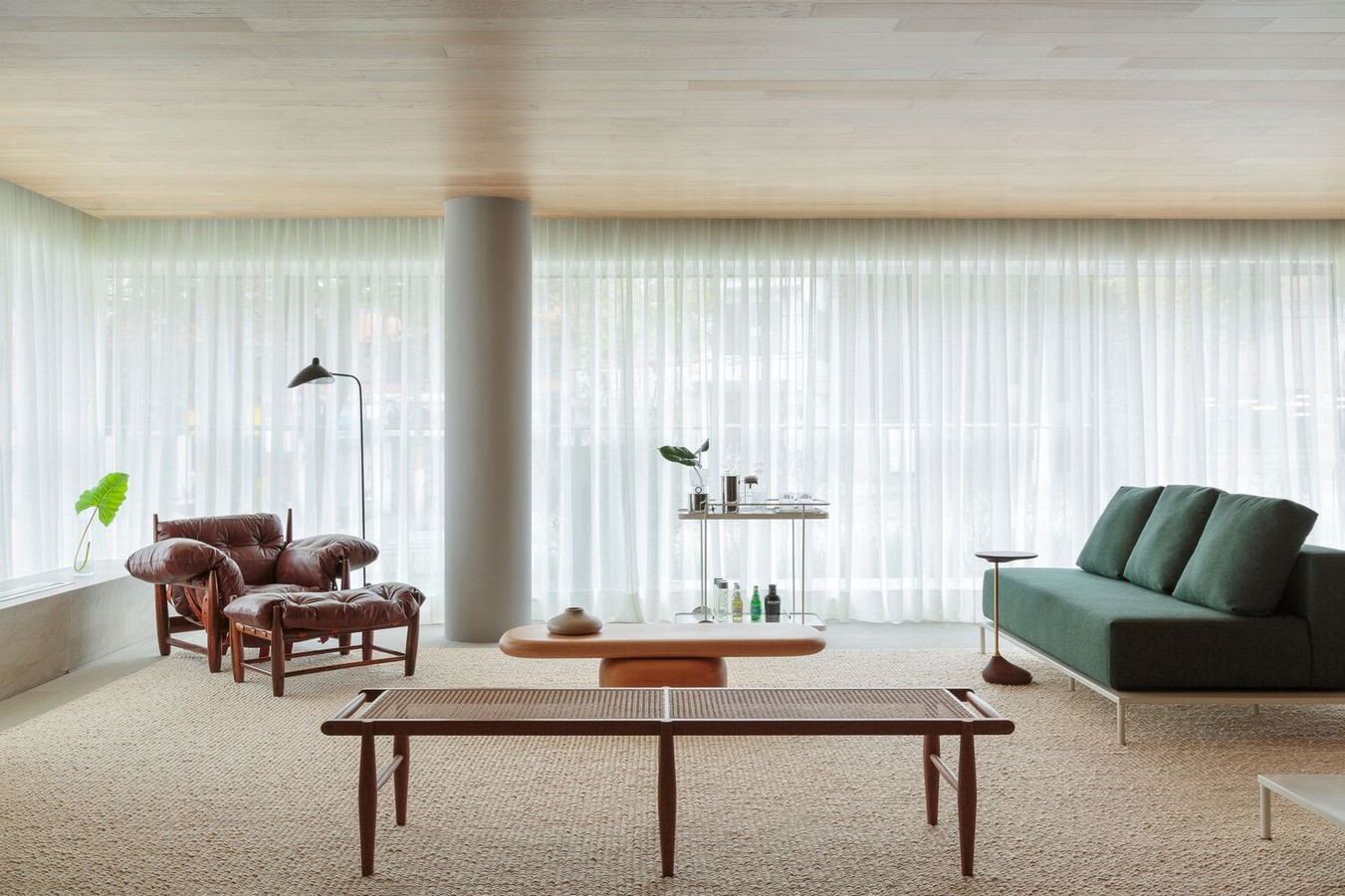
Welcoming Entrance and Social Hub
Upon entering the apartment, residents are greeted by a spacious wooden volume that sets the tone for the dwelling. The entrance hall also houses a conveniently located toilet. The social area, comprising the living room, kitchen, balcony, and home theater, prioritizes integration and flexibility. A striking bookcase outlines the perimeter of the room, creating visual continuity, while the balcony serves as a gourmet space for family gatherings. The living room features ample seating, including a wine cellar, ideal for hosting friends. A home theater, nestled within the bookcase, offers a cozy retreat for private cinema sessions.
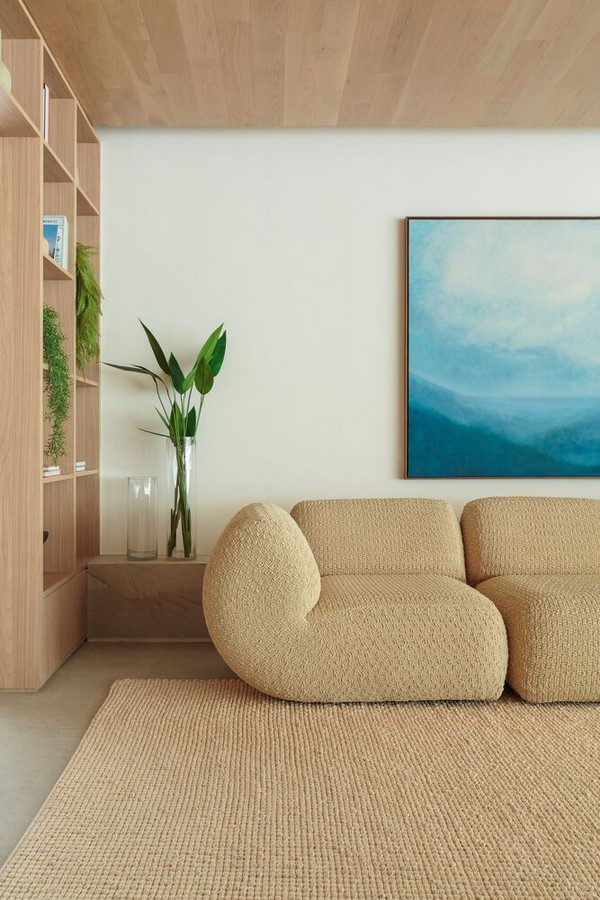
Tranquil Retreats: Master Suite and Bedrooms
The master suite boasts a large closet with glass doors, offering functional organization for the couple. The bedroom features an upholstered bed with indirect lighting and a comfortable armchair for relaxation. Bathrooms, divided into Mr. and Mrs. baths, are elegantly tiled in Imperial Brown marble. Suite 01 caters to a young adult, featuring glass-enclosed cabinets and a Carrara Venatino marble bathroom. Suite 02, designed for a child, exudes warmth with straw-enclosed cabinets and a playful atmosphere, complemented by Carrara Venatino marble and blue ceramic in the bathroom.
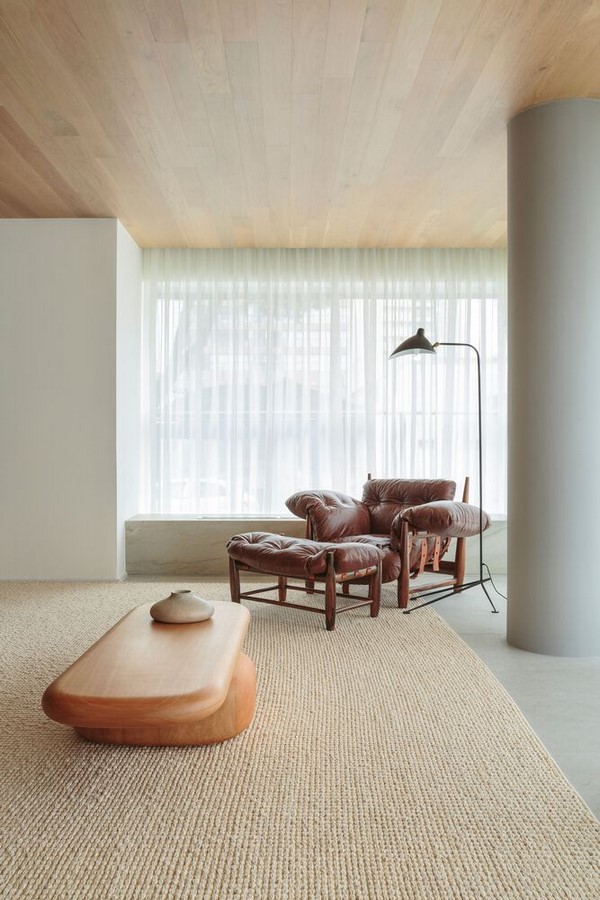
Functional Support Areas
The laundry room and pantry serve as essential support and service areas, enhancing the family’s daily life with comfort and practicality. Custom woodworking organizes cleaning items and appliances, ensuring the efficient functioning of the apartment. Materials and finishes in these spaces harmonize with the overall interior concept, contributing to a cohesive design language.
Casa Alto de Pinheiros Apartment exemplifies ARCHITECTS OFFICE’s commitment to crafting spaces that seamlessly blend tradition with contemporary living, offering residents a harmonious and inviting environment to call home.


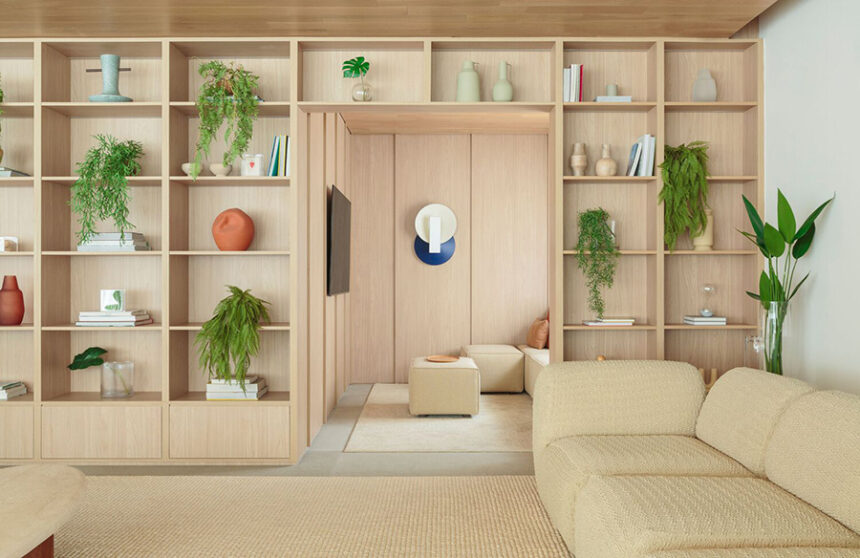
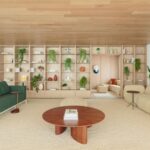
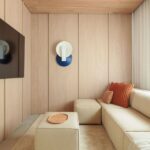
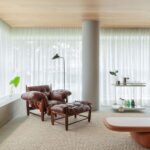




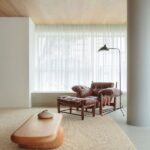
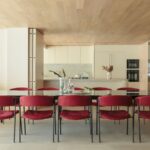
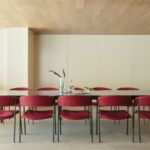
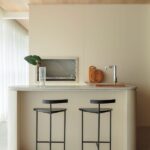
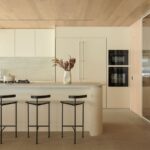

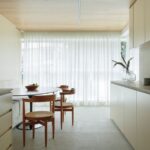
Leave a Reply