Nestled in the southern embrace of the Qinling Mountains, Liuba in Hanzhong, China, experiences the beauty of four distinct seasons. Serving as the gateway to the Liuba Mountain Scenic Area, the Multifunctional Service Center, designed by Shulin Architectural Design, finds its place within the mountainous terrain of Liuba County. Encompassing reception facilities, public toilets, cultural product sales, and a book bar, this center not only provides respite for villagers but also radiates a profound sense of openness.
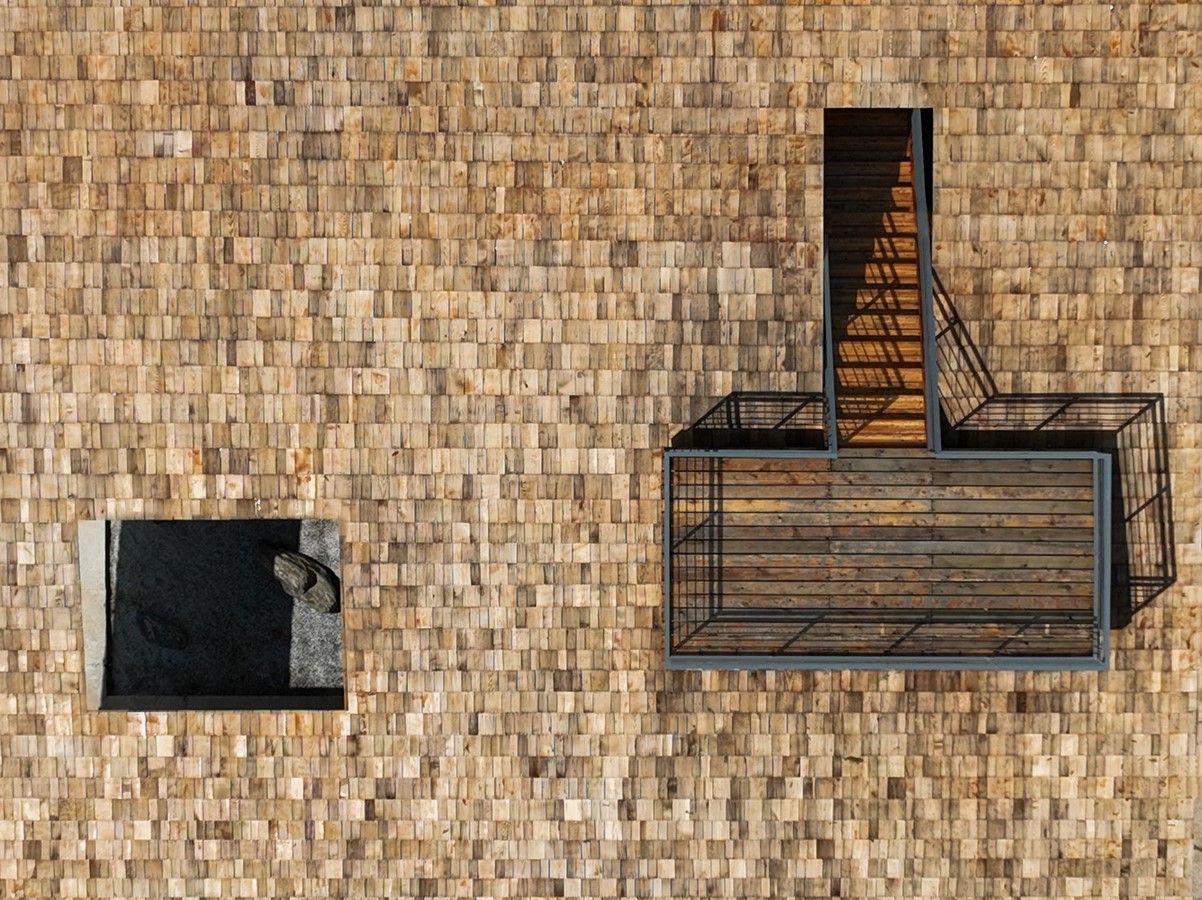
Architectural Dialogue with Nature: Site Memory
The architectural journey begins with the memory of the site—a cloudy day in April, with two horizontal red brick houses artfully positioned at 60 degrees on different elevations. Surrounded by mountains, the design extracts two key elements: the architectural axis and the mountain’s visual angle. Preserving the site’s memory, the new building aligns with the mountainside axis, utilizing a special wall to delineate functional and spatial areas. The design incorporates climbing paths for tourists, ensuring convenience, and features a reception area with a semi-outdoor public space.
Structural Symmetry: Three Roofs, One Essence
The architectural design delicately separates fundamental elements—roof, structure, walls, and ground. The spaces unfold beneath three significant roofs—public reception, open public space, and public toilets—each independently contributing to the overall harmony. Embracing the ethos of traditional Chinese wooden buildings, the design employs prefabricated plywood roof trusses, forming a spatial relation through three basic wooden roof trusses.
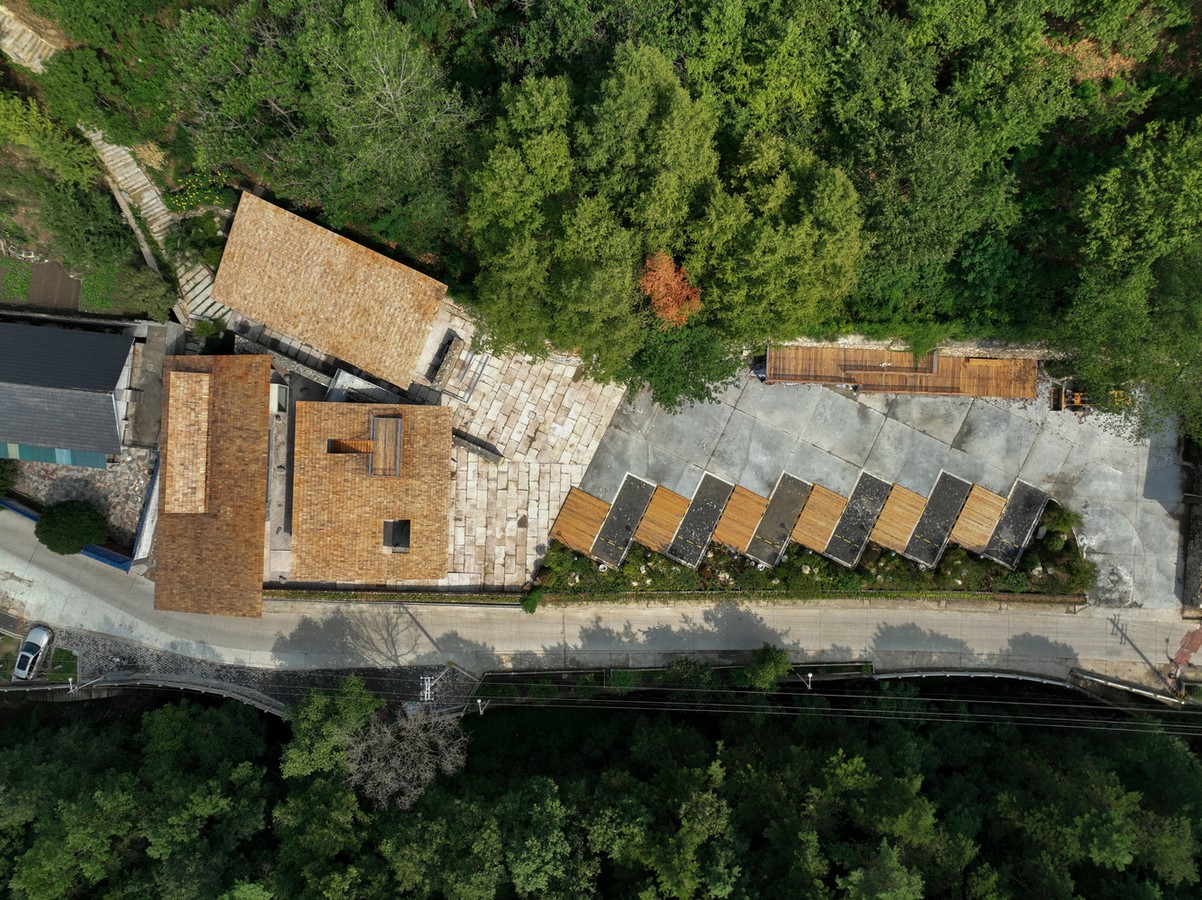
Material Harmony: Gray Palette and Warm Wood
The building’s material palette centers around warm-colored wood and gray cement and stone. Small-size Douglas fir plywood, Douglas fir watch boards, and red cedar shingles infuse warmth into the upper structure, while gray tones dominate the lower part. A nuanced play of materials, including cast-in-place bamboo formwork concrete walls, translucent glass brick walls, and iron railings, creates a balance between finesse and wildness.
Spatial Exploration: Wandering and Time
The architectural layout encourages aimless wandering, drawing inspiration from the implicit memory of Suzhou gardens. The diverse paths and spaces, complemented by slopes and stairs, offer a unique walking experience. A deliberate path to the roof, interspersed between three roofs along the wall, invites visitors to view the distant mountains. The interplay of heights and varied paths erases the sense of time during wandering, providing a rich and immersive experience.
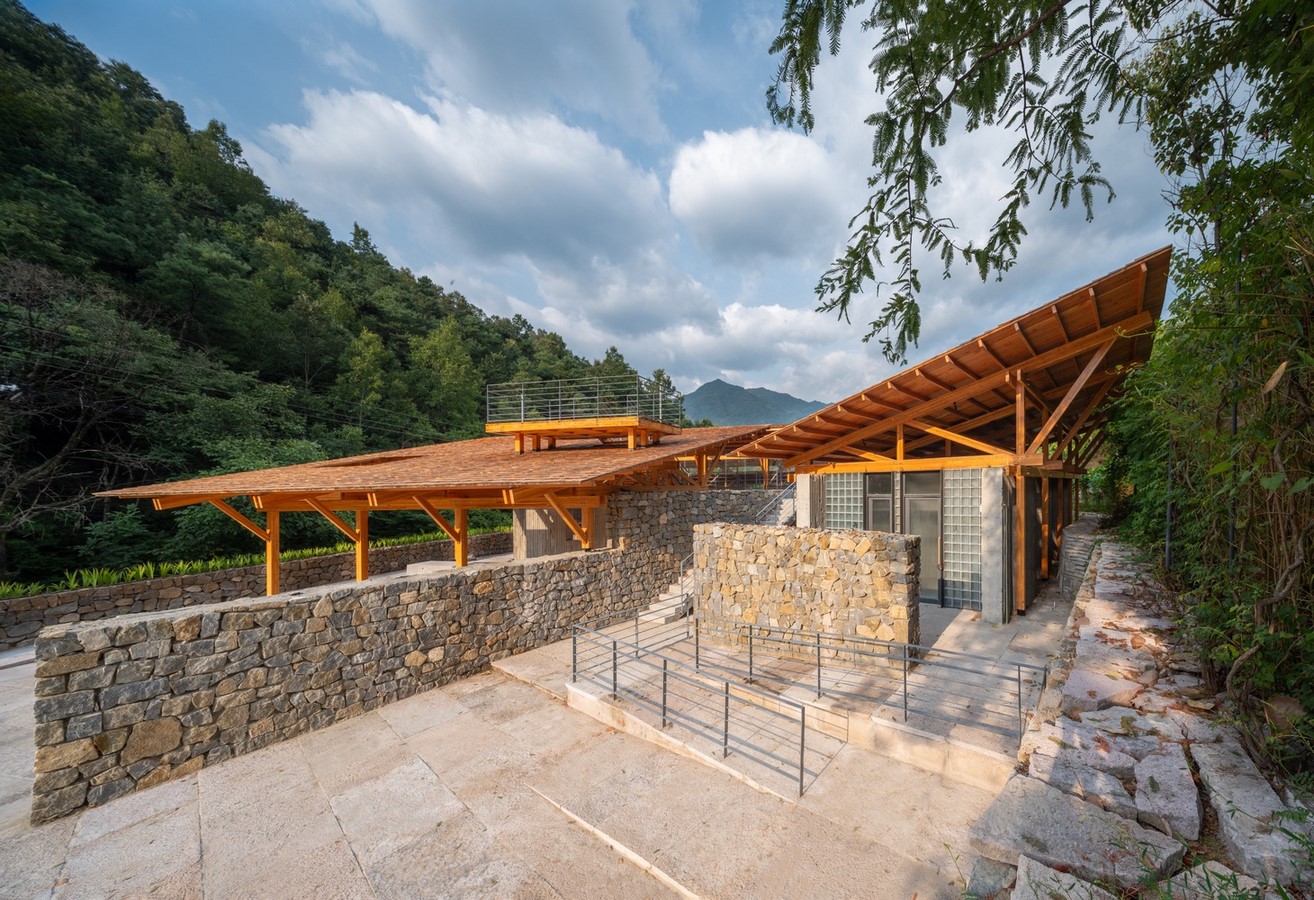
Architectural Fun: Visual Dislocations and Overlapping Views
The design injects an element of surprise as people navigate the space. Interwoven walls and roofs create visual dislocations, presenting different contents through openings. Windows overlap diagonally, stacking layer by layer, offering diverse and focused views. The architecture transforms into an engaging spatial journey, promoting a sense of fun and exploration.
Logic and Sensibility: Sense and Logic in Design
The design process, though not time-consuming, involved meticulous attention to materials and details. The interaction between clear design logic and the architect’s sense of space contributes to the project’s success. The juxtaposition of rational design logic and emotional spatial experiences defines the essence of this architectural endeavor.
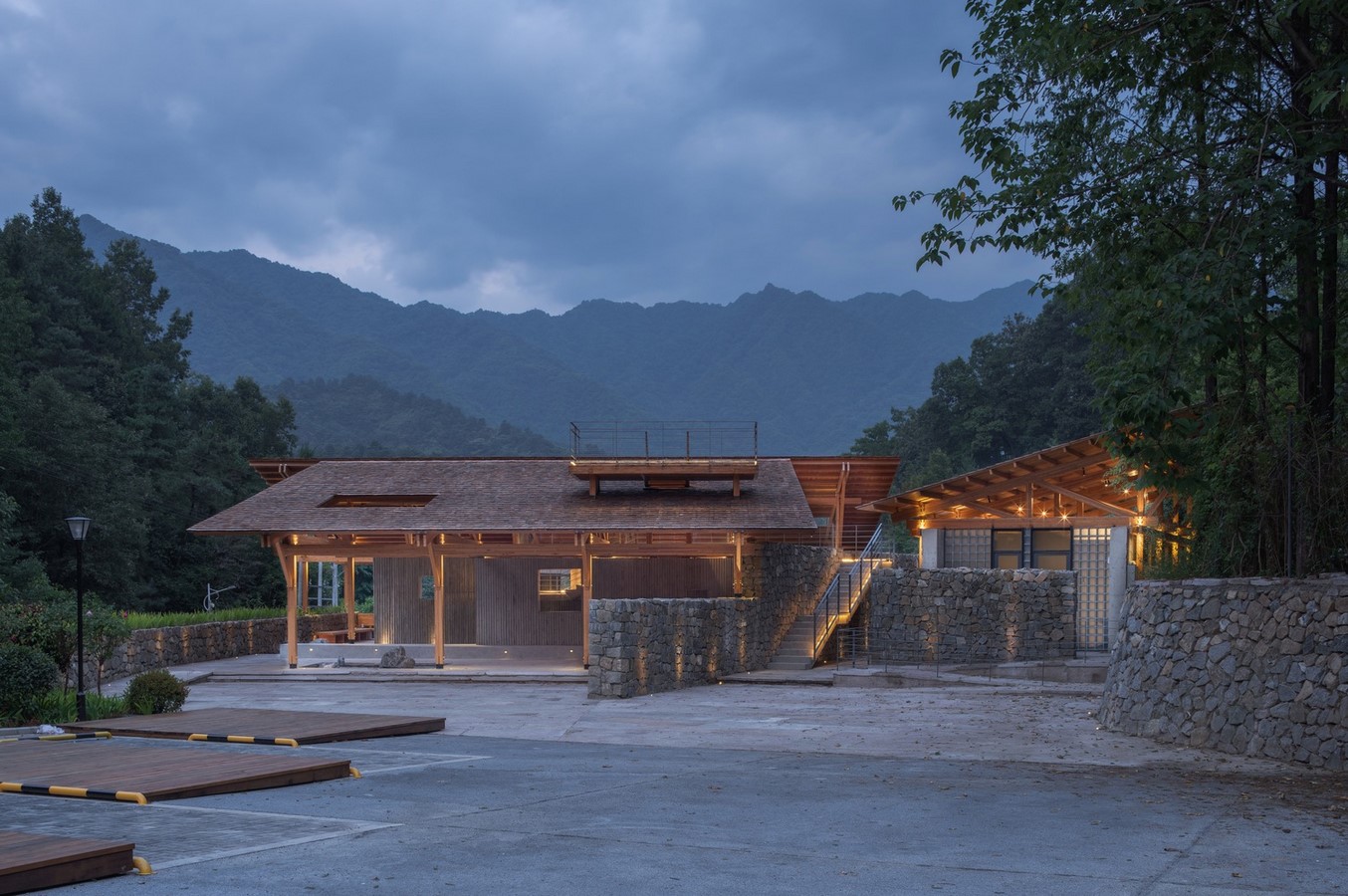
Public Spaces: A Place for All
The concern for public use echoes throughout the architectural narrative. Open areas encourage social interaction, providing spaces for residents to sit, chat, or stroll freely. With a public toilet accessible 24/7, the completion of the building marks a commencement rather than a conclusion, emphasizing that true publicness is achieved through frequent and diverse usage.
Reality in Construction: A Testament to Craftsmanship
The realization of the project through real construction reflects the firm’s dedication to craftsmanship. From stones piling up to on-site concrete casting and wooden structure construction, the architectural expression seeks to transparently showcase the entire construction process. The greatest achievement lies in providing a clear and unadorned expression of the architecture’s journey.
In the heart of Liuba Mountain Scenic Area, the Multifunctional Service Center stands not only as an architectural marvel but as a harmonious dialogue with nature, offering an immersive experience that transcends traditional spatial norms.


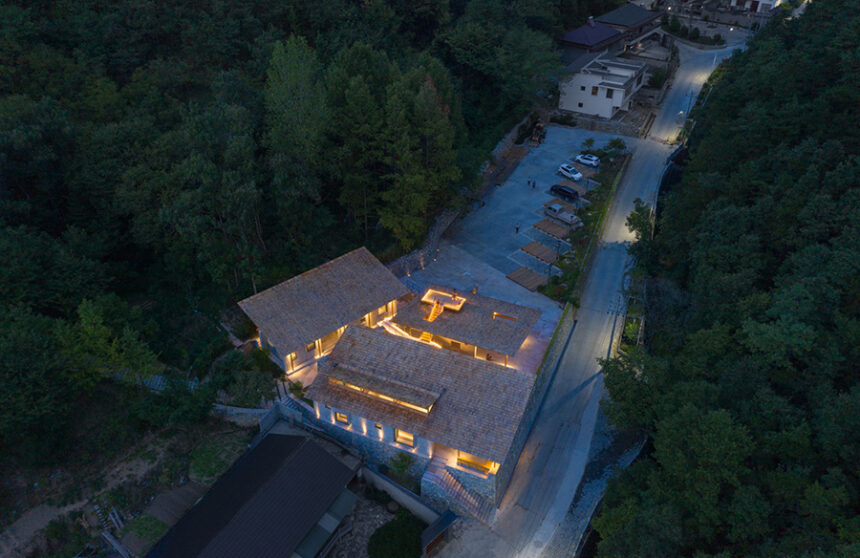
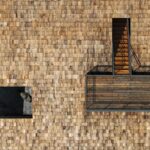
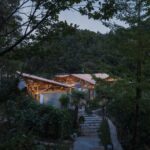
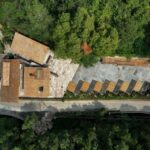
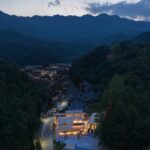
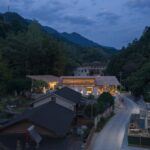
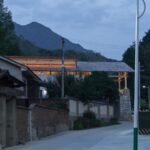
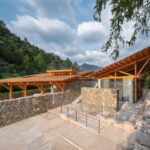
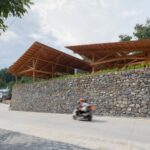
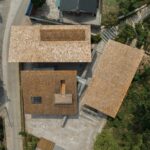
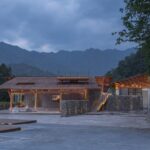
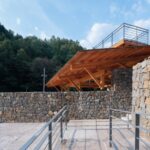
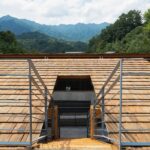
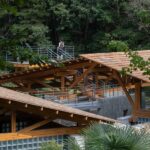
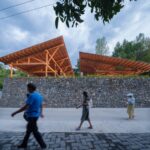
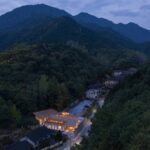
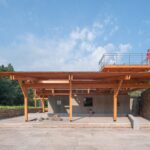
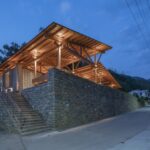
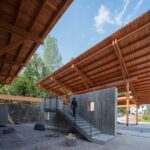
Leave a Reply