In the picturesque landscapes of Ernakulam, India, Wallmakers has crafted a masterpiece that transcends the realms of cultural architecture. The Nisarga Art Hub, spanning 2557 ft² and envisioned in 2023, stands as a testament to the fusion of traditional elements with contemporary design philosophies. Lead architects Vinu Daniel and Oshin Mariam Varughese have woven a narrative that celebrates community engagement through art and cultural events.
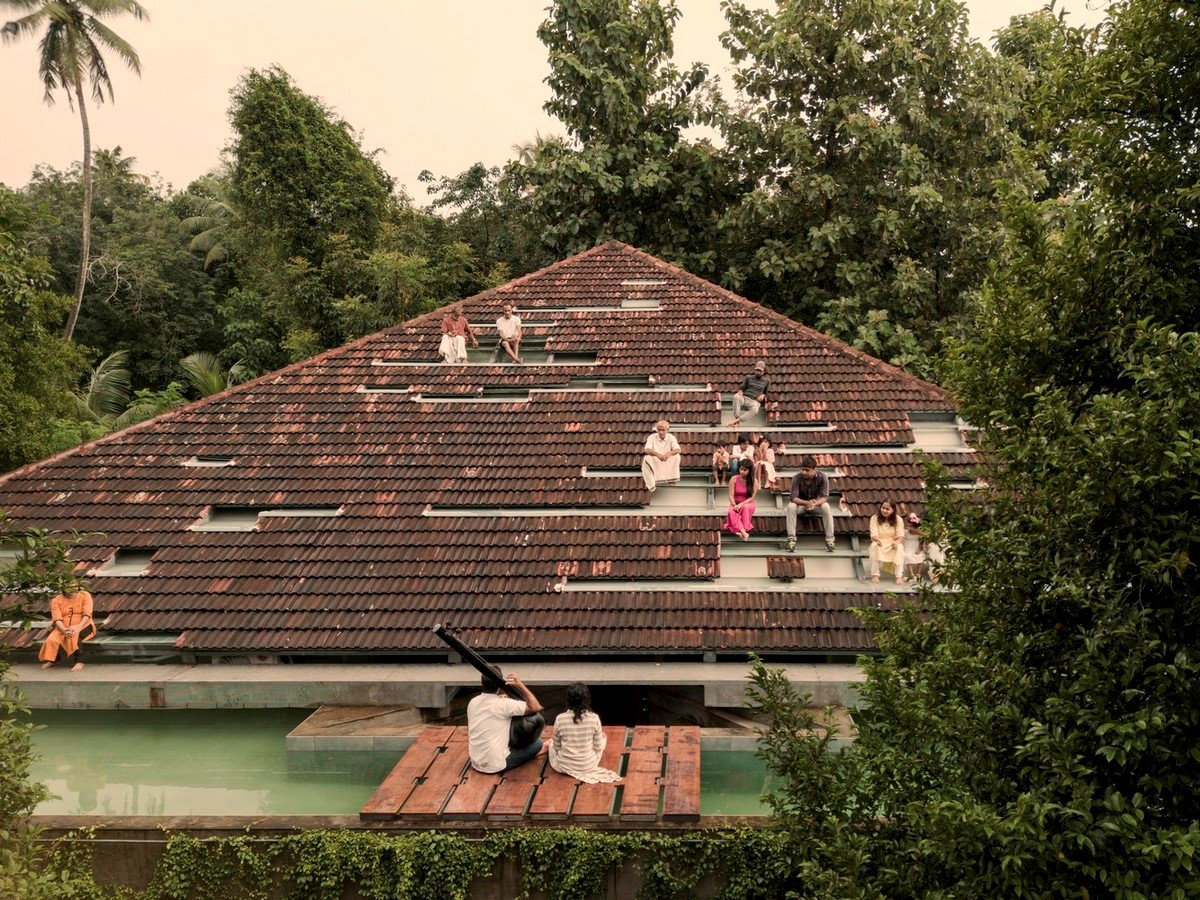
Reviving Tradition: Kerala Roofs Redefined
Situated near a paddy field, the site initially embraced the traditional “Kerala Roofs.” Recognized for their insulation and temperature regulation qualities, these roofs, however, posed challenges in adapting to modern comfort and aesthetics due to their inherent darkness. The architects ingeniously broke open the roof, introducing skylights that usher in natural light and redefine the spatial experience.
A Stage in the Sky: Amphitheatre Innovation
The roof’s 35° angle serendipitously aligned with the 30° angle of an Open-Air Amphitheatre. This alignment gave birth to the innovative concept of transforming skylights into seating spaces. Wooden planks, resting on the swimming pool, double up as a stage for open-air concerts, accommodating an audience of 75-80 people.
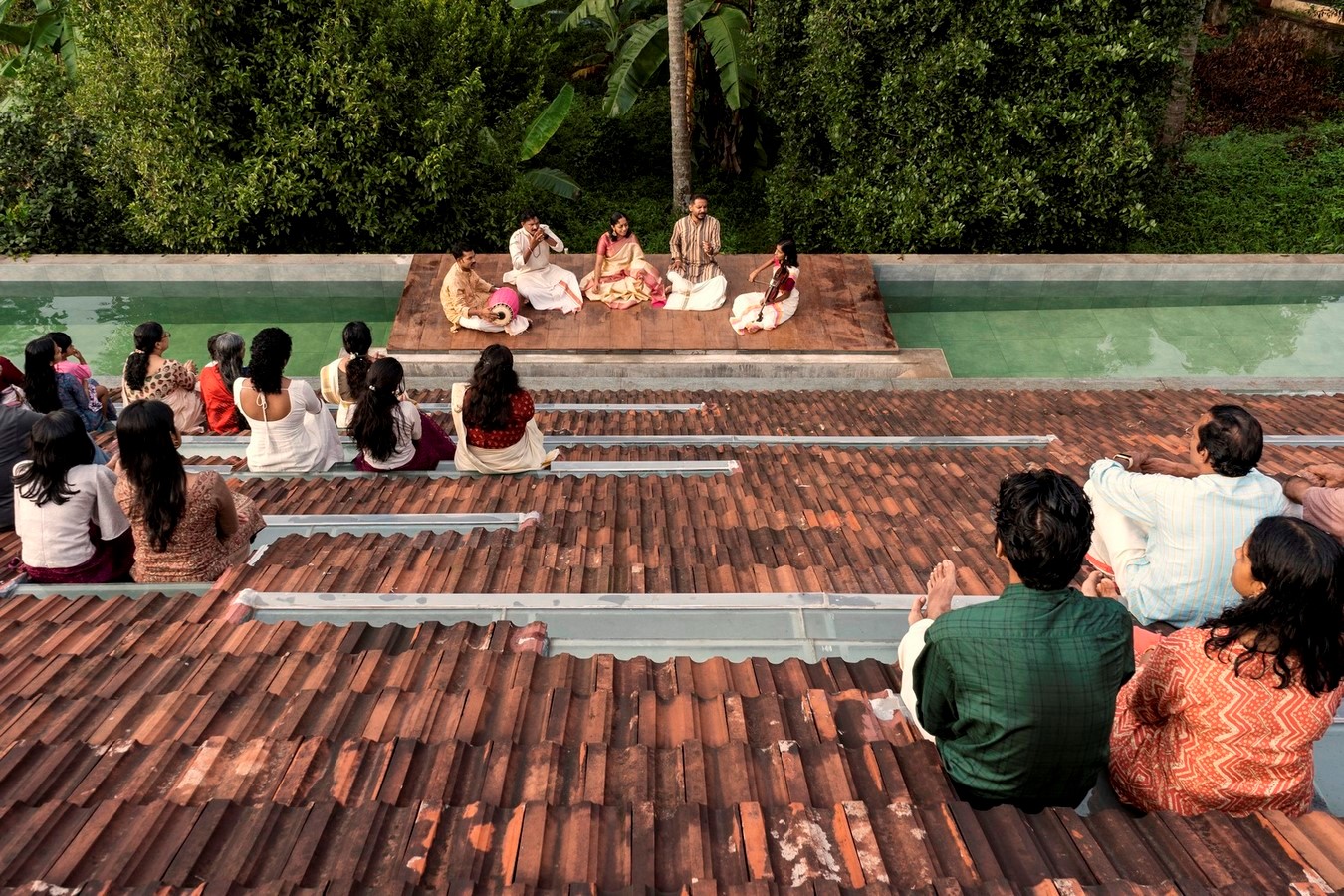
Flexible Interiors: Blurring Boundaries
The Nisarga Art Hub’s entrance ensures uninterrupted activities above, leading into a spacious living area overlooking the verdant field. The interior spaces embrace openness and flexibility, featuring wooden floors for interactions and dining. The design caters to the clients’ preference for the ‘Padmasana’ position (Sitting Lotus Pose). The load-bearing walls, constructed using the patented Shuttered Debris Wall Technique, incorporate construction debris and soil, supporting even a cantilevered recording studio on the first floor.
Sustainable Design Choices: Nature as a Shield
The west-facing side of the Hub strategically utilizes discarded racks from a scrapyard as grills for guest room protection. A curtain of creepers shields the area from the afternoon sun. Breaks in the roof design facilitate natural light diffusion through Jute Sack rolls, ensuring proper ventilation. The verandah, crafted from reclaimed laterite blocks, pays homage to the traditional “Muttams” of Kerala homes.
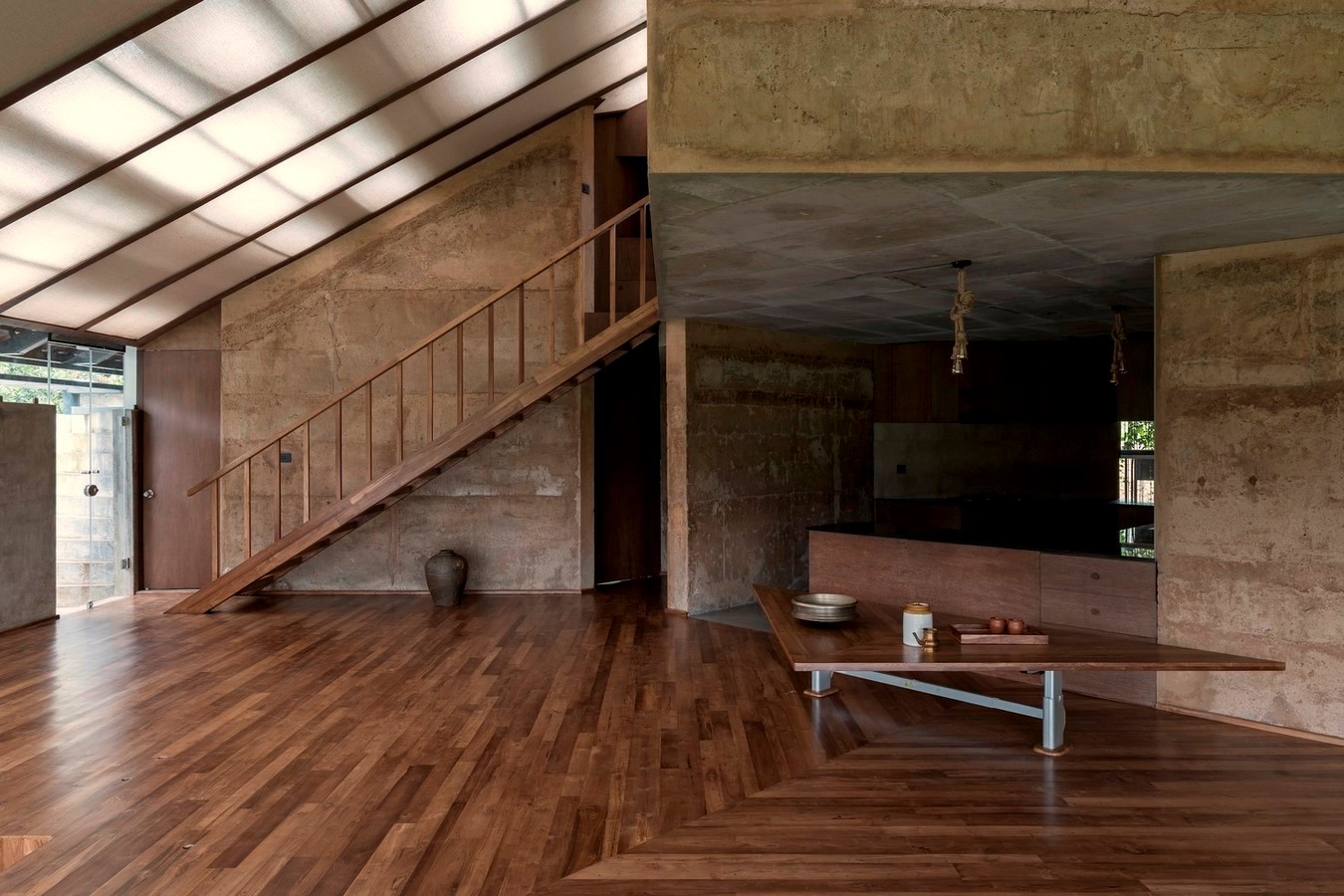
Architectural Harmony: A Musical Pause
The essence of the Nisarga Art Hub is likened to music, where the pauses between the notes hold equal significance. The design encapsulates a symphony where the interplay between built architecture and empty spaces communicates volumes. Wallmakers, with their innovative approach, has created not just a structure but a harmonious environment that resonates with the spirit of community, culture, and artistic expression.


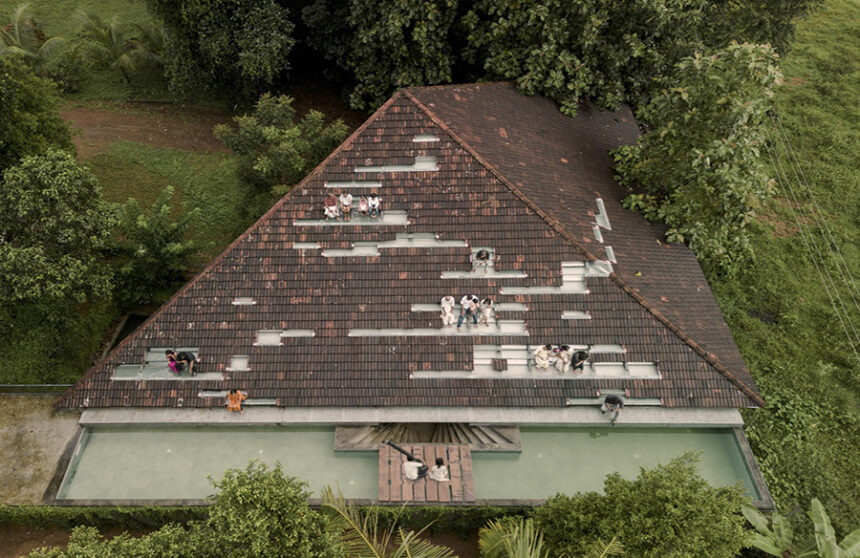
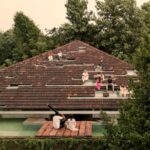
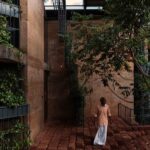

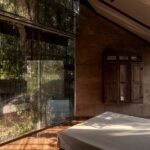

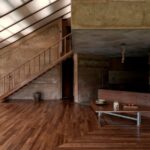
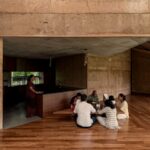
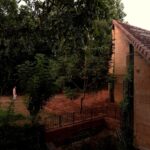
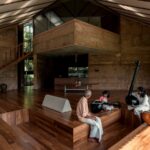
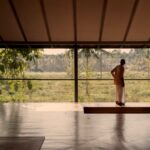
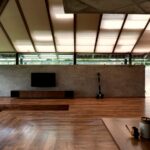
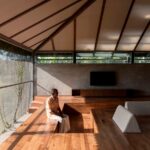
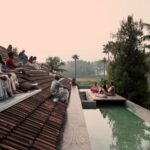
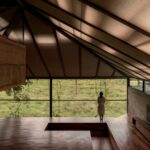
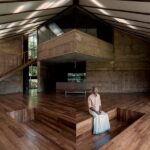
Leave a Reply