Reviving Tradition: Earth as a Building Material
A Pioneering Project in Barcelona
Elisabetta Carnevale Arquitectura De Terra introduced a groundbreaking approach to construction with the MIBI yoga centre, located on the ground floor of a residential building in Barcelona. This 1206 m² facility stands as the first project in the Barcelona area to utilize prefabricated rammed earth blocks, reviving a traditional building technique in a contemporary setting.
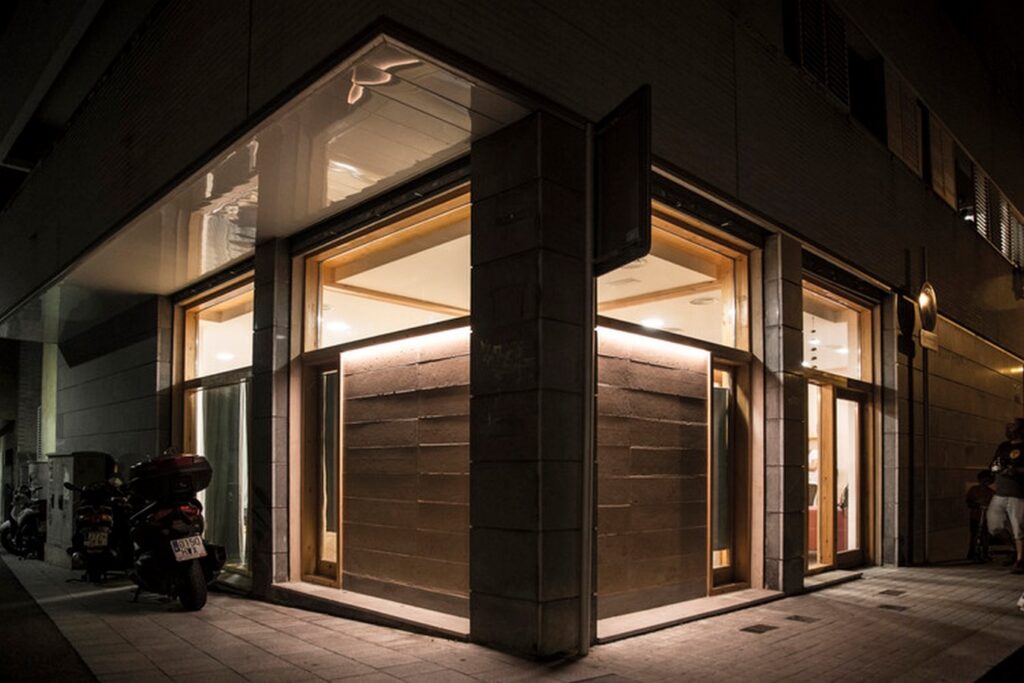
Visual Appeal and Sustainable Roots
Rediscovering Earth as a Building Material
In a region where earth was historically prevalent in vernacular architecture, the MIBI yoga centre pays homage to tradition while embracing sustainability. Earth, once overshadowed by concrete and bricks, is now recognized as a material of the future. With low carbon footprint, natural abundance, and complete recyclability, earth aligns with the principles of sustainability, making it an eco-friendly choice for modern construction.
Design Philosophy and Spatial Dynamics
Blending Form and Function
The yoga centre’s floor plan strategically integrates diagonal lines, creating a dynamic contrast with the existing orthogonal distribution of the building. These lines guide visitors from the reception area to the rear terrace, accentuated by two lines of light that not only illuminate the space but also highlight the texture of the earthen walls. The glazed upper part of the walls allows natural light to permeate, offering a visual connection to the rear terrace.
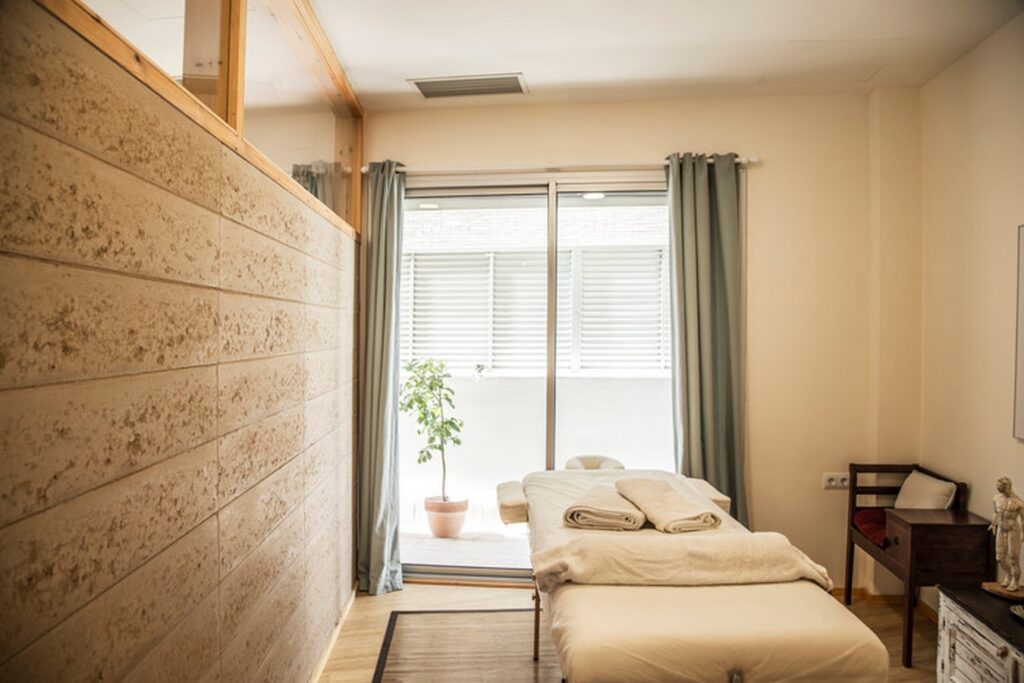
Luminosity and Natural Elements
The reception area is conceived as a luminous space, illuminated by various direct and indirect light sources. Custom-made wooden furniture follows the diagonal lines, creating a seamless visual flow. Distinct flooring materials, natural slate in the reception and bamboo in the yoga zone, delineate functional areas. This thoughtful design enhances the sensory experience for visitors.
Functional Spaces and Feng Shui Influence
Multifunctionality with a Touch of Philosophy
Moving from the reception, the hallway leads to a multifunctional hall that opens onto the rear terrace, providing a space for diverse activities. The massage room and psychotherapy room, influenced by Feng Shui philosophy, are integrated seamlessly. The strategic placement of earthen walls around the psychotherapy room creates an intimate and enveloping atmosphere, adhering to both design principles and philosophy.
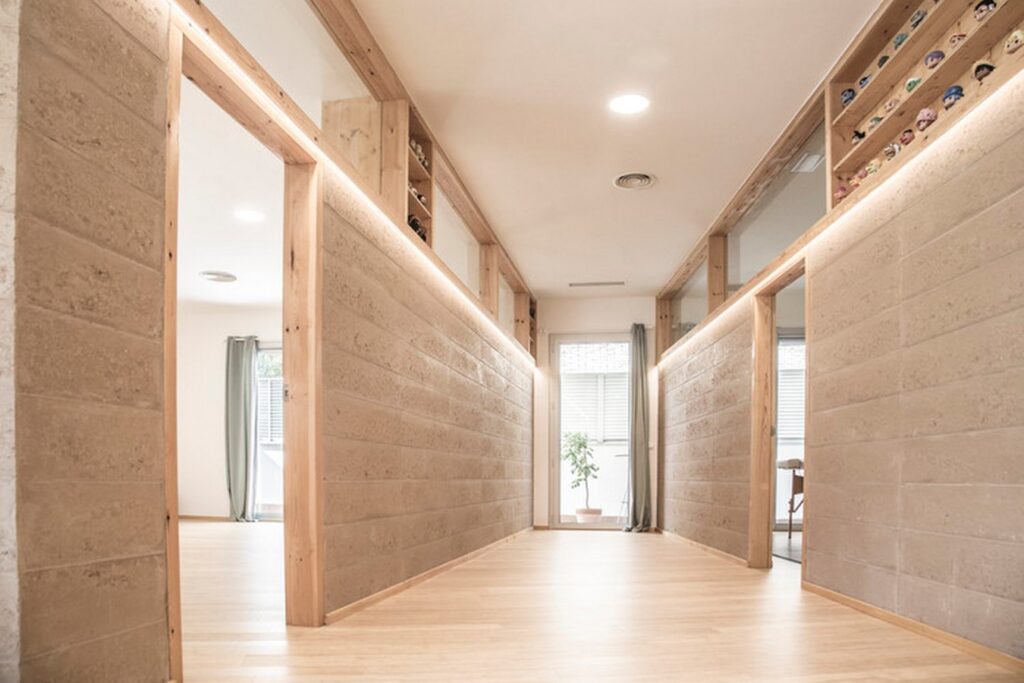
Balancing Energies with Feng Shui
The psychotherapy room, occupying a corner of the building, adheres to Feng Shui principles, utilizing earthen walls to harmonize energies. This not only creates a unique space but also manifests the presence of earth on the building’s exterior, defining the corner of the block.
Environmental Design and Passive Climate Control
Earth as a Catalyst for Bioclimatic Features
The decision to use earth aligns with the bioclimatic design of the venue, contributing to passive heating and cooling. Earth’s high thermal mass moderates temperature fluctuations by releasing absorbed solar heat over time, ensuring a stable indoor temperature. Additionally, earth absorbs and releases moisture, regulating humidity and fostering a healthy indoor environment.
A Sustainable Haven for Well-being
The MIBI yoga centre emerges as a sustainable haven, embodying a harmonious blend of tradition and modern ecological considerations. Reflecting its role as a refuge for health, well-being, and consciousness, the venue stands as a testament to the possibilities of sustainable architecture in fostering a balanced and welcoming environment.


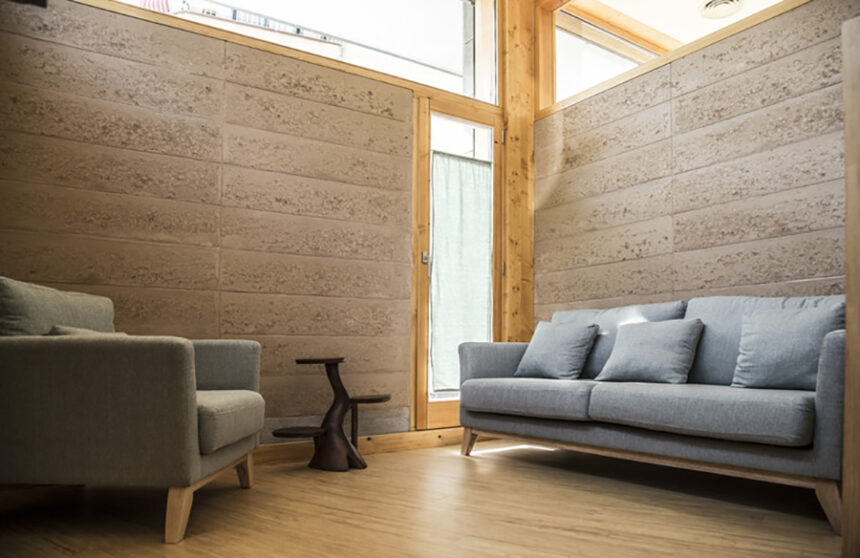
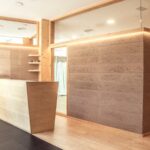
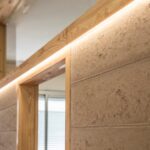
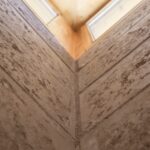
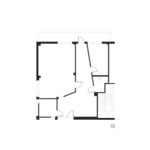
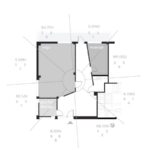
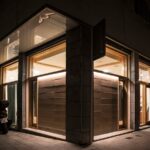

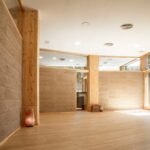
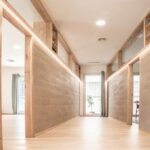
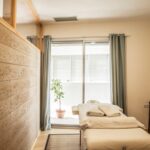
Leave a Reply