Nanheps Elementary School, situated in Miaoli County, Taiwan, underwent a remarkable transformation, guided by studio whispace + architects. The experimental elementary school embraced a visionary curriculum, emphasizing a holistic learning experience that incorporates food and agricultural education. The architects sought to enhance the educational environment by integrating retired laying hens into the campus.
Challenges in the Original Setting
Initially, the chicken coop faced challenges with its location within a makeshift enclosure, surrounded by abandoned structures and disorderly compost piles. The lack of clear planning and defined zones hindered student engagement with the chicken coop. Recognizing the importance of shaded spaces in fostering learning, the architects aimed to create an environment where teachers, students, and chickens coexist under the sheltering canopy of trees.
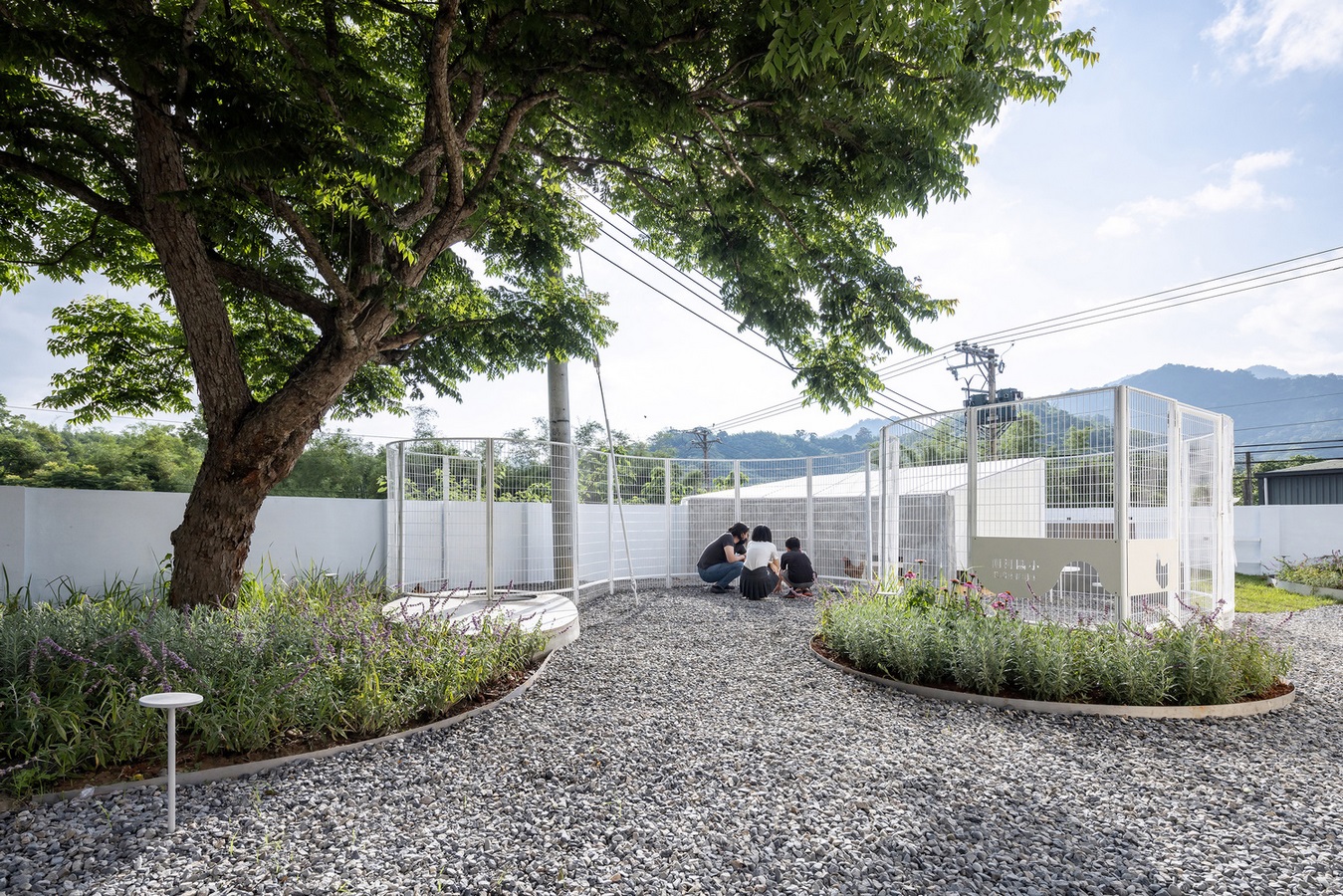
Creating Harmony: The Ohm-shaped Coop
The architects strategically relocated the chicken coop to the heart of an open area, forming a concave enclosure beneath the Taiwanese rain tree. The design, inspired by Louis Kahn’s philosophy on teaching, aimed to create an environment where life and knowledge intertwine. An ohm-shaped chicken coop fence was crafted, connecting towering trees, a food garden, and a composting area. This structure allows children to closely observe and interact with chickens, fostering a deeper connection with life.
Design Elements for Enhanced Learning
The revitalized plan includes dedicated areas for the chicken coop, compost teaching, and herb cultivation. The chicken coop prioritizes the comfort of hens and ensures easy maintenance for students. In the compost area, bins with observation holes facilitate student monitoring of different composting stages. The herb cultivation area focuses on edible herbs, contributing to food and agricultural education. Sunshade and rainproof canopies were incorporated to align with the school’s year-round curriculum, providing a comfortable environment for the hens.
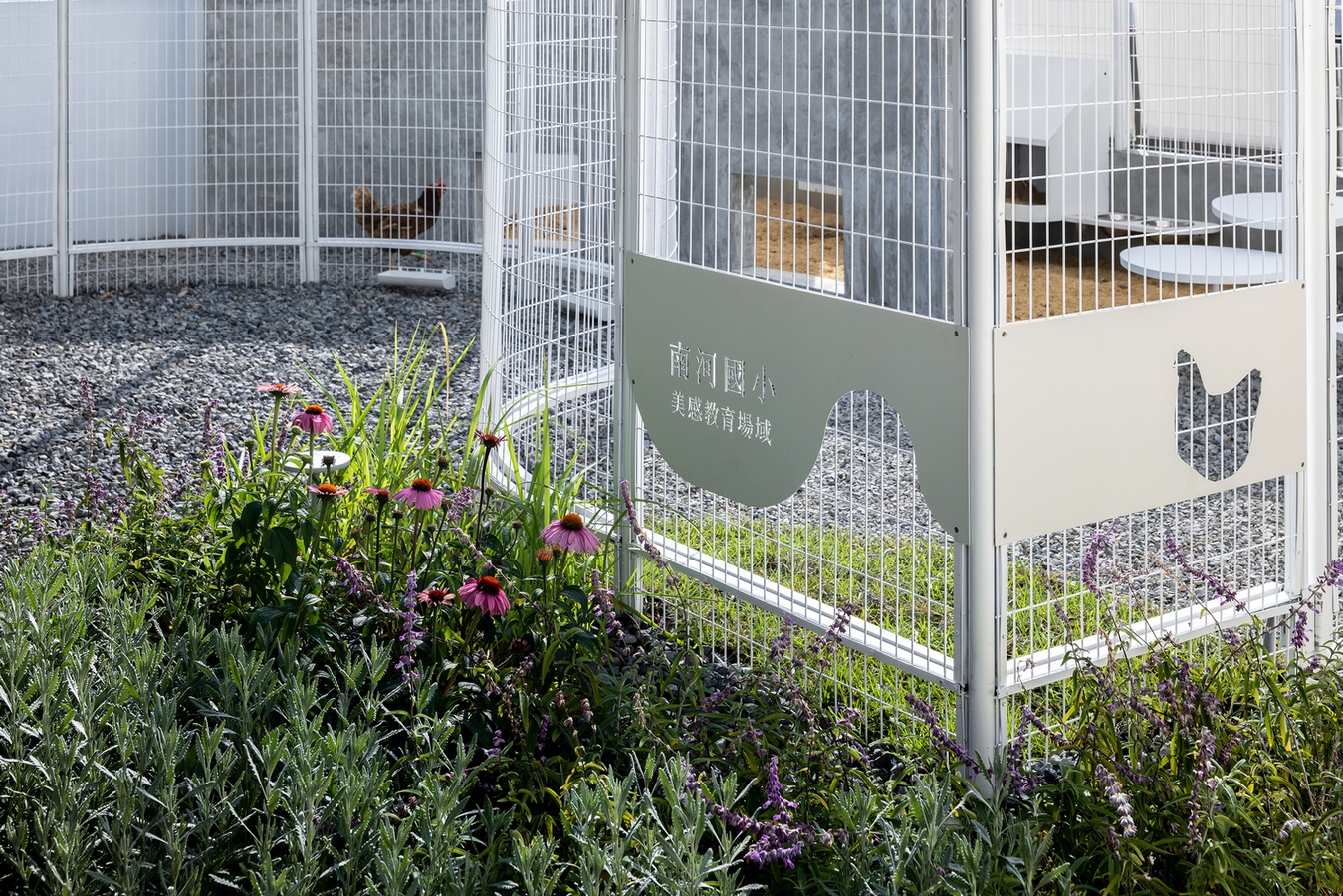
Interactive Interface and Behavioral Impact
The chicken coop’s enclosure was reimagined as an interactive interface, featuring feeding and watering areas, chicken name tag hanging spaces, and egg rack interactions. This transformation turned the enclosure into a barrier and a new interface for ecological learning. The architects observed significant behavioral changes among students, who displayed a newfound willingness to engage with the chickens. The redesigned space facilitated easier care for the chicken coop and positively impacted students’ life education during weekly cleaning sessions.
The Nanheps Elementary School revitalization stands as a testament to the transformative power of thoughtful architecture, creating an environment where nature, education, and life coalesce seamlessly.


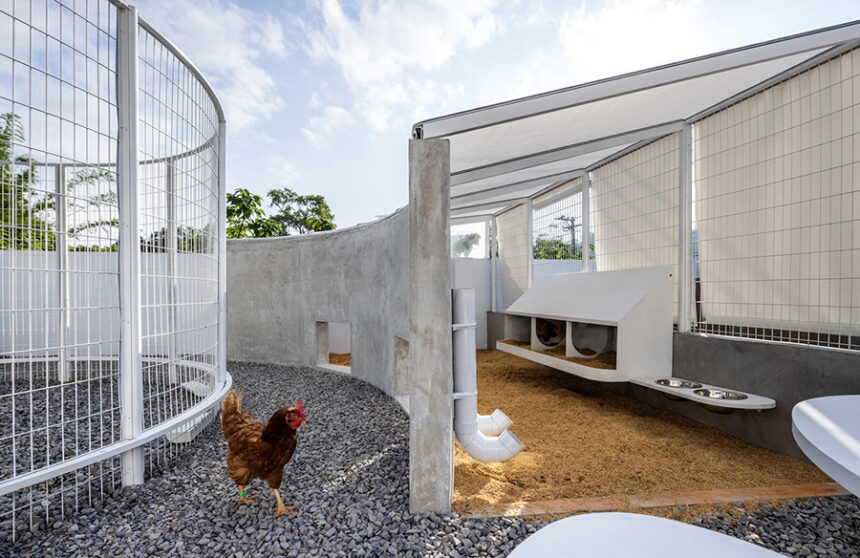
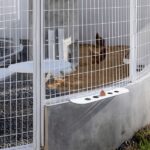
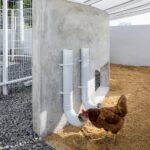
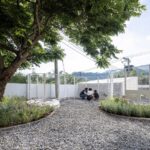
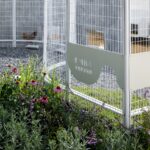
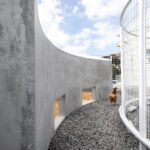
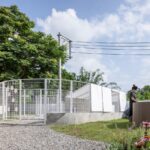
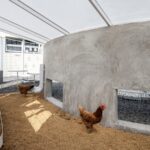
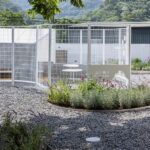

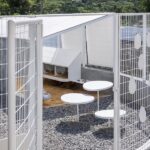
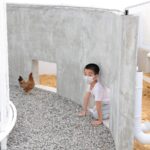
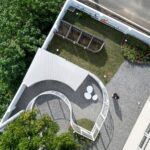
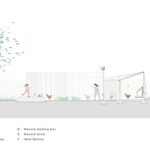
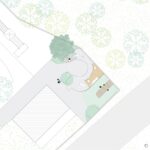
Leave a Reply