Designing for Symbiosis: Human, Building, and City
Architectural Vision: Dong Danshen’s Perspective
In the realm of sports architecture, the Hexi Indoor Sports Field at Shaoxing University, China, stands as a testament to symbiotic design principles. Crafted by UAD architects and completed in 2022, the 23,124 m² structure encapsulates the essence of integrating human life, architectural form, and urban context. Danshen Dong, one of the lead architects, envisions architecture not merely as a vessel for human activities but as a catalyst, infusing spaces with vitality and adaptability.
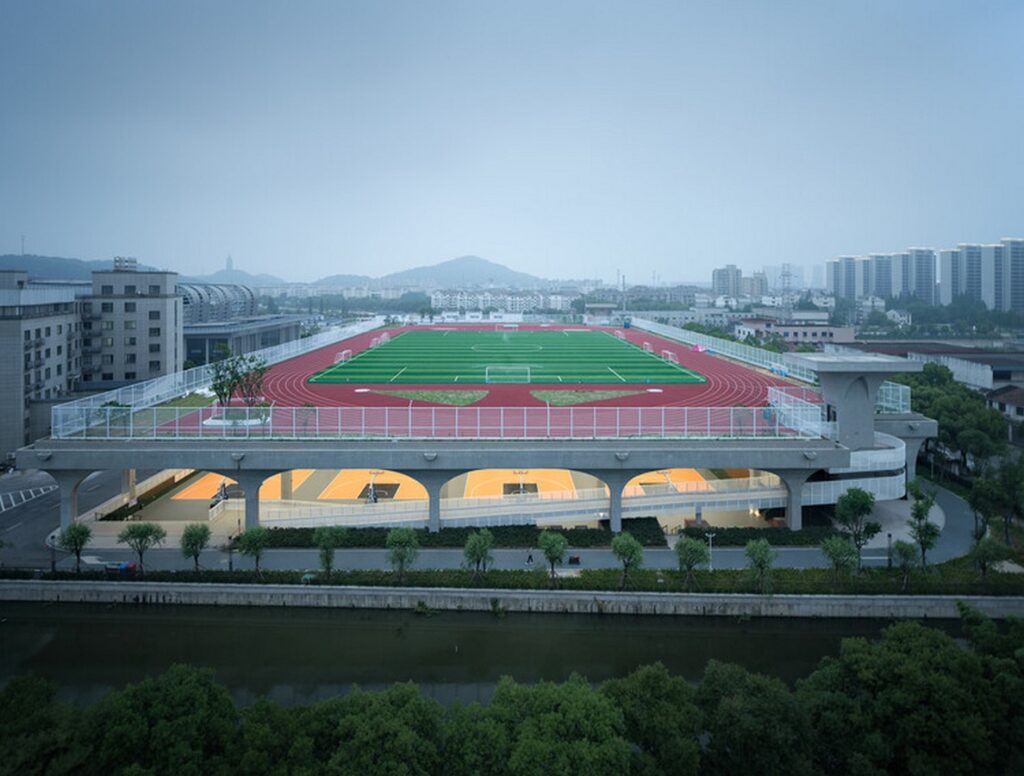
Urban Buildings: A Canvas of Integration
In the tapestry of daily life, buildings often weave seamlessly into the urban fabric, performing various unnoticed yet essential roles. From providing shelter and shade to becoming impromptu resting spots, buildings are integral to our urban experience. UAD Architects, in their design philosophy, aspire to blend human-centric design, material forms, and natural elements into a cohesive context. The goal is to create spaces where these elements coalesce, giving rise to a unified theme and soul of the space.
People and the City: Bridging the Gap
Nestled in the northwest corner of Shaoxing University’s campus, the Hexi Indoor Sports Field strategically aligns itself with the old streets of Shaoxing City. Embracing the challenge of urban constraints, the architects aimed to establish a sports center that seamlessly interacts with both the city and the campus. Beyond squares, theaters, and museums, public sports facilities play a vital role in shaping the “public sphere” of cities, fostering community engagement, physical well-being, and shared sporting joy.
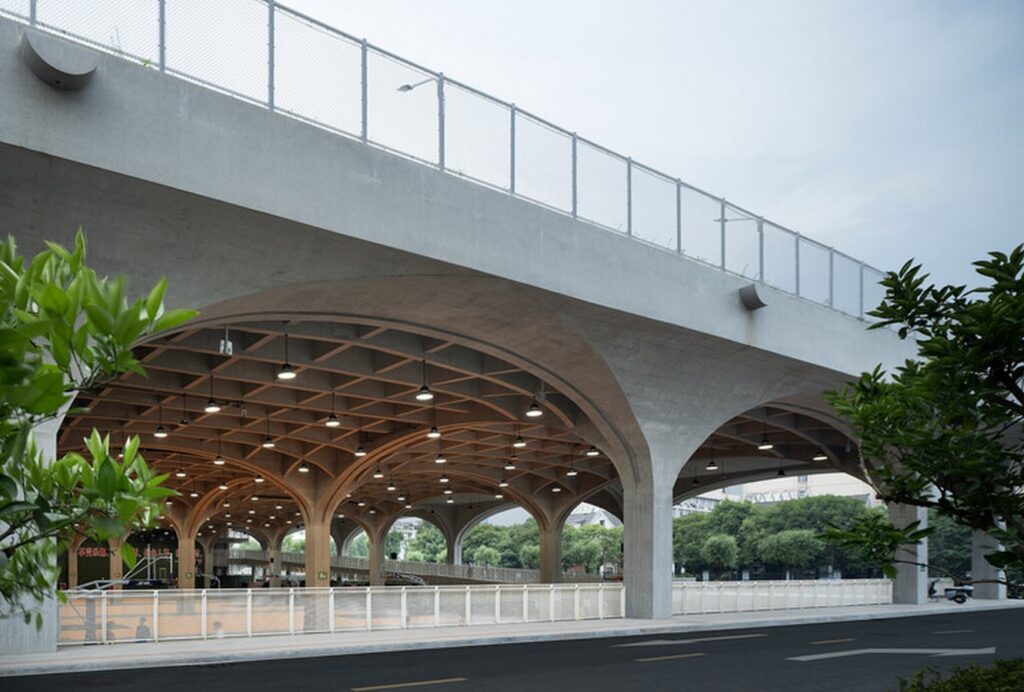
Spatial Forms: A Dance with Land Scarcity
Confronting the issue of land scarcity, the architects ingeniously overlapped various sports fields, culminating in a vast roofed space centered around a football field. The resultant “elevated floor” mimics the shadows cast by urban buildings, presenting an open public space reminiscent of city squares. This elevated space, forming the core of the project, transforms the sports field into an all-weather external shared space.
Flexible Borders: Blur and Blend
Strategically placing basketball courts, volleyball courts, tracks, and extreme sports venues at the building’s ends, and badminton courts and exercise rooms at the center of the elevated floor, the architects employed flexible borders. Arches and curved beams became defining motifs, creating a structure where the boundaries of shared space blur, promoting an open and barrier-free environment.
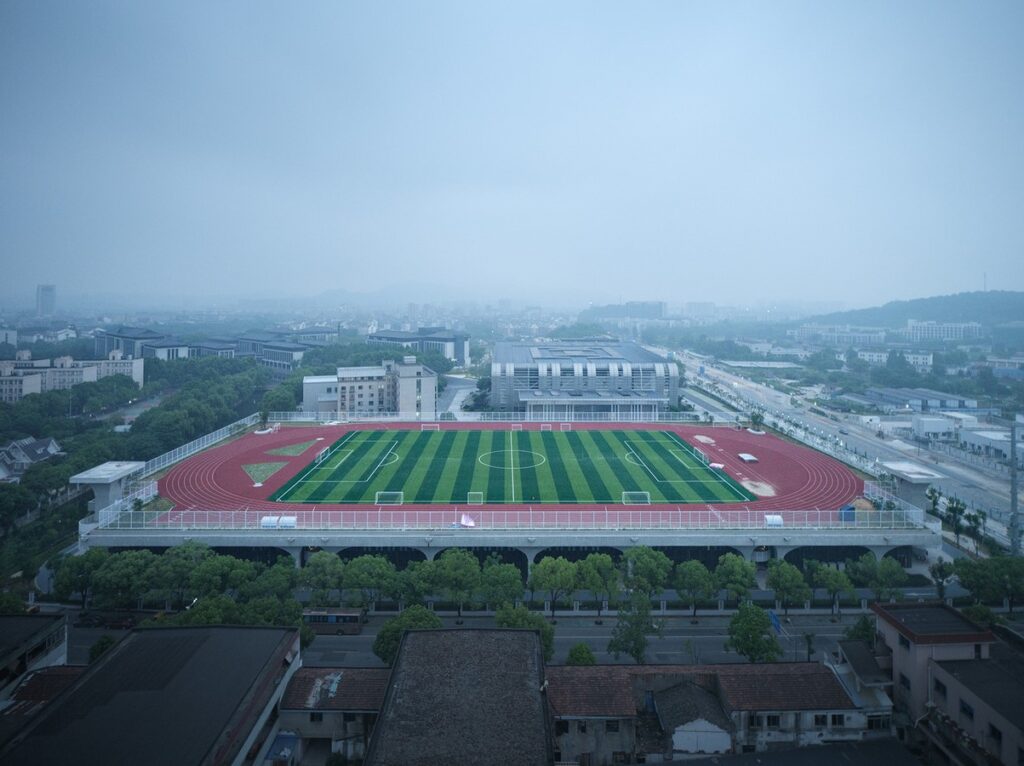
Recreation of People Involvement: A Vibrant Scene
To infuse the Hexi Indoor Sports Field with vitality, creativity, and teamwork spirit, the architects incorporated various strategies. The absence of clear boundaries between functional zones encourages free movement and interaction. Meticulously planned paths, ramps, and wooden-clad rest areas foster a natural flow, creating an environment for shared experiences. Natural lighting and ventilation enhance the indoor environment, integrating the sports field with nature, and transforming it into a vibrant and creative public space within the city.
In the Hexi Indoor Sports Field, UAD Architects have not only crafted a space for physical activities but also curated a dynamic urban landscape that fosters community, interaction, and growth.


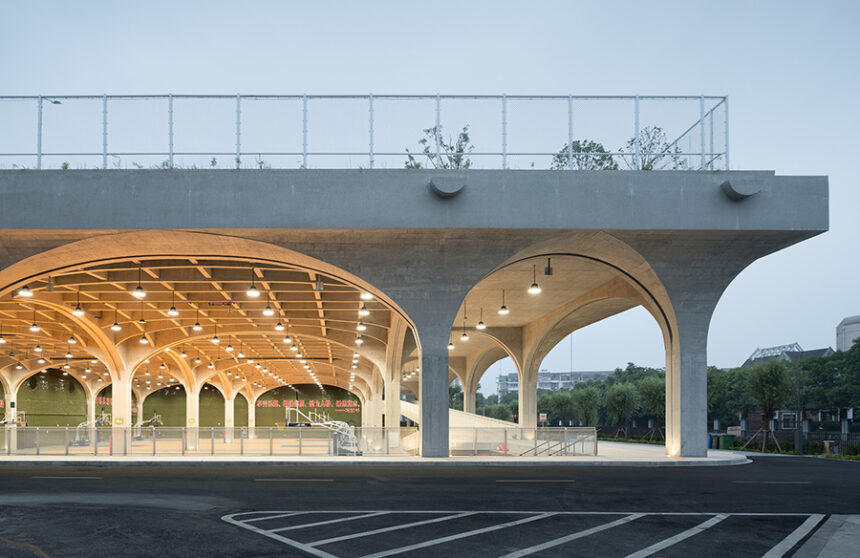
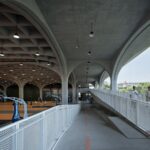
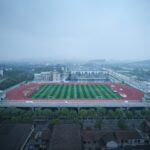
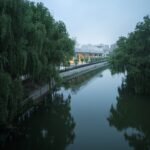
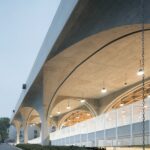
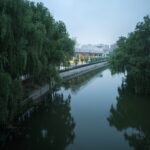
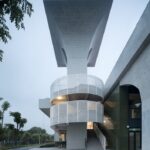
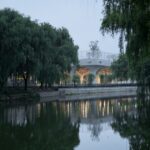
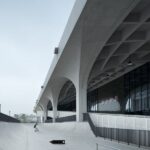
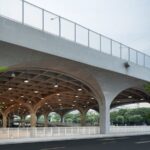
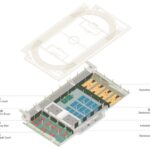
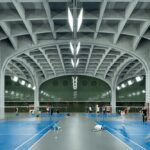
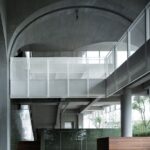
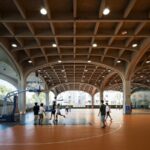
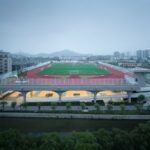
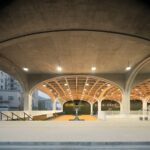
Leave a Reply