Pioneering Industrial Regeneration
Industria, located in Barking, United Kingdom, stands as the country’s inaugural multi-storey light-industrial project. Designed by Haworth Tompkins for Be First, the regeneration company of the London Borough of Barking and Dagenham, this innovative development offers over 11,400 square meters of floor space spread across four levels. It caters to 45 small and medium enterprises, ranging from 20 to 450 square meters per unit, with the potential to employ up to 300 individuals upon full occupancy.
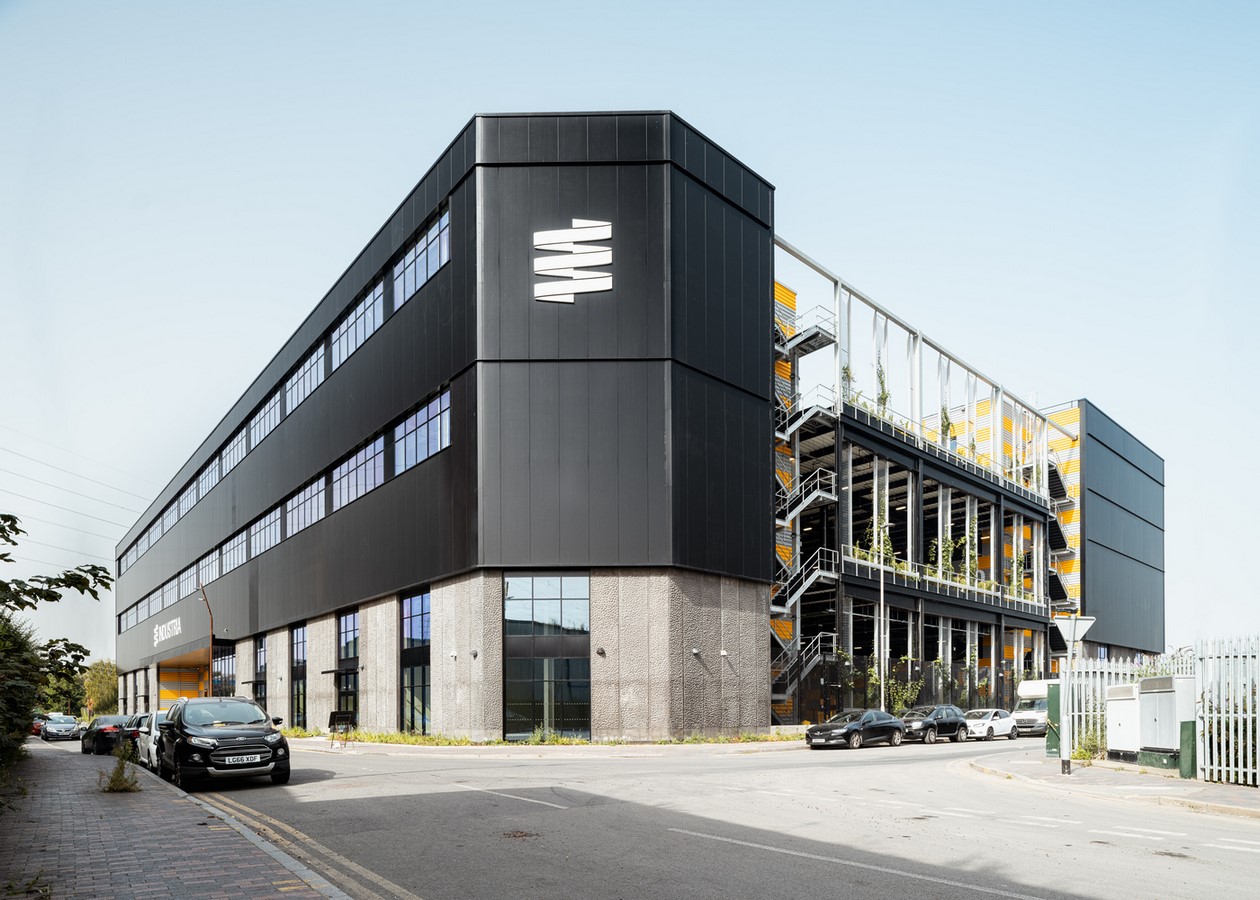
A Visionary Design Approach
The architectural layout comprises two linear wings flanking three levels of 26-meter-wide service decks, accessible via a 30-meter-diameter helical ramp for direct vehicle entry. Each unit, standing at 7 meters in height, boasts ample natural light and ventilation, with provisions for customizable mezzanine levels. Industria’s design, developed in collaboration with industrial specialist Ashton Smith Associates, fosters adaptability and efficiency.
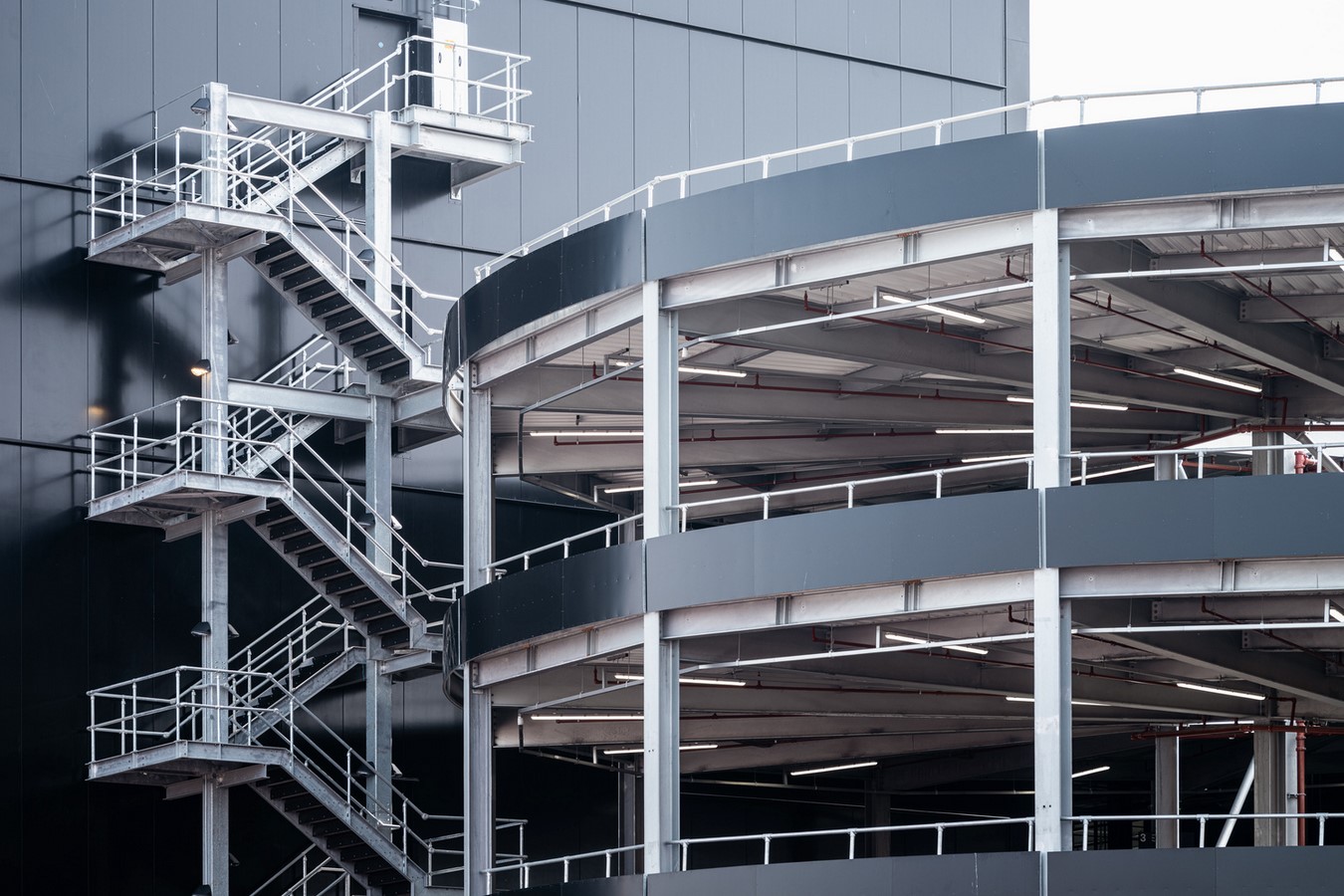
Sustainable Innovation
Industria’s multi-level structure maximizes site utilization, featuring 2,000 square meters of photovoltaic solar panels capable of generating up to 297,198 kWh annually, equivalent to powering approximately 100 homes. With a projected lifespan exceeding 100 years and exceptional thermal insulation, Industria aims for BREEAM Excellent certification, underscoring its commitment to environmental sustainability.
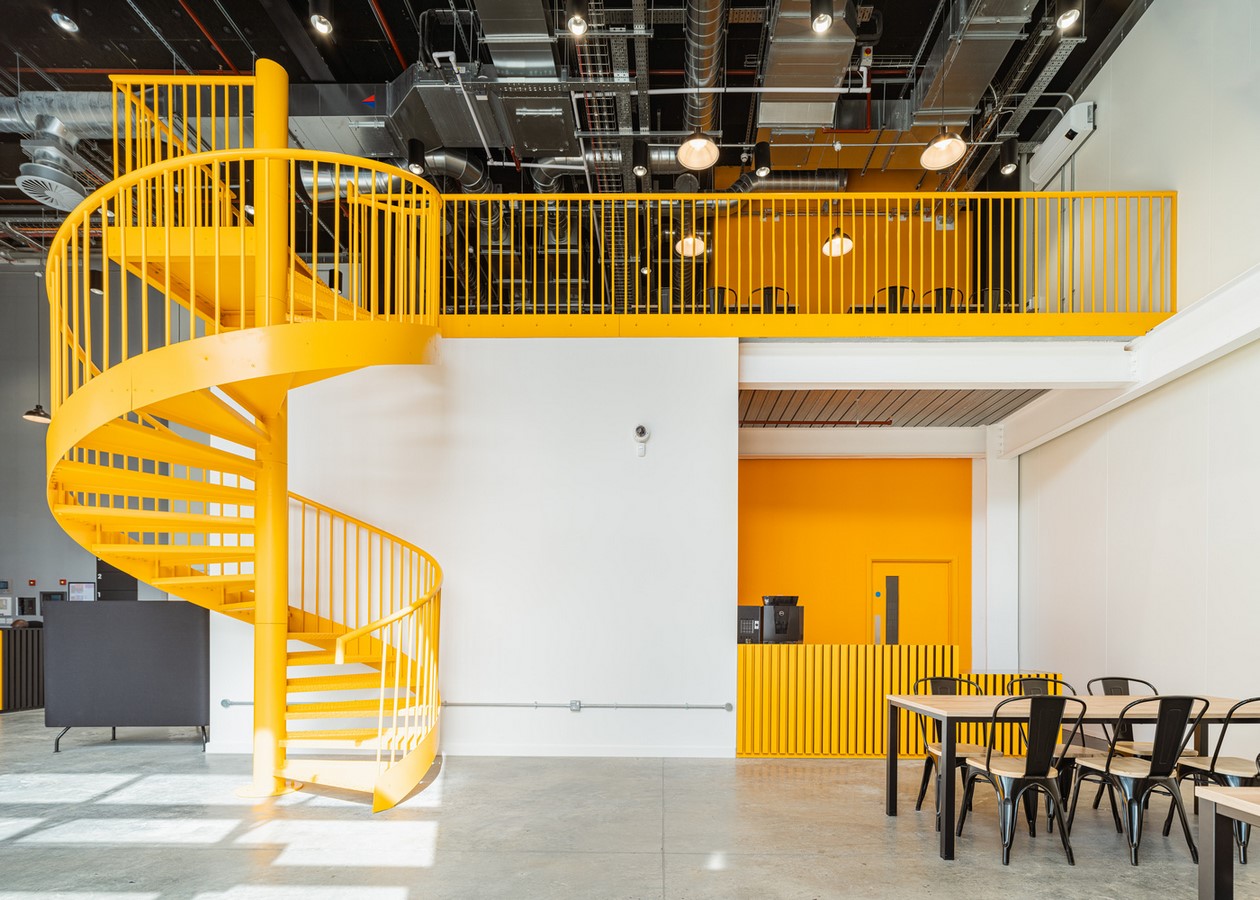
Employee Well-being and Community Integration
Incorporating employee well-being and community engagement, Industria offers a ground-floor café, business hub, breakout spaces, cycle parking, and changing facilities. Accessibility is enhanced by proximity to public transportation and electric vehicle charging points. Haworth Tompkins collaborated with branding agency DNCO to devise bold graphic elevations, reflecting the building’s industrial ethos and ensuring cohesive wayfinding and visual identity.
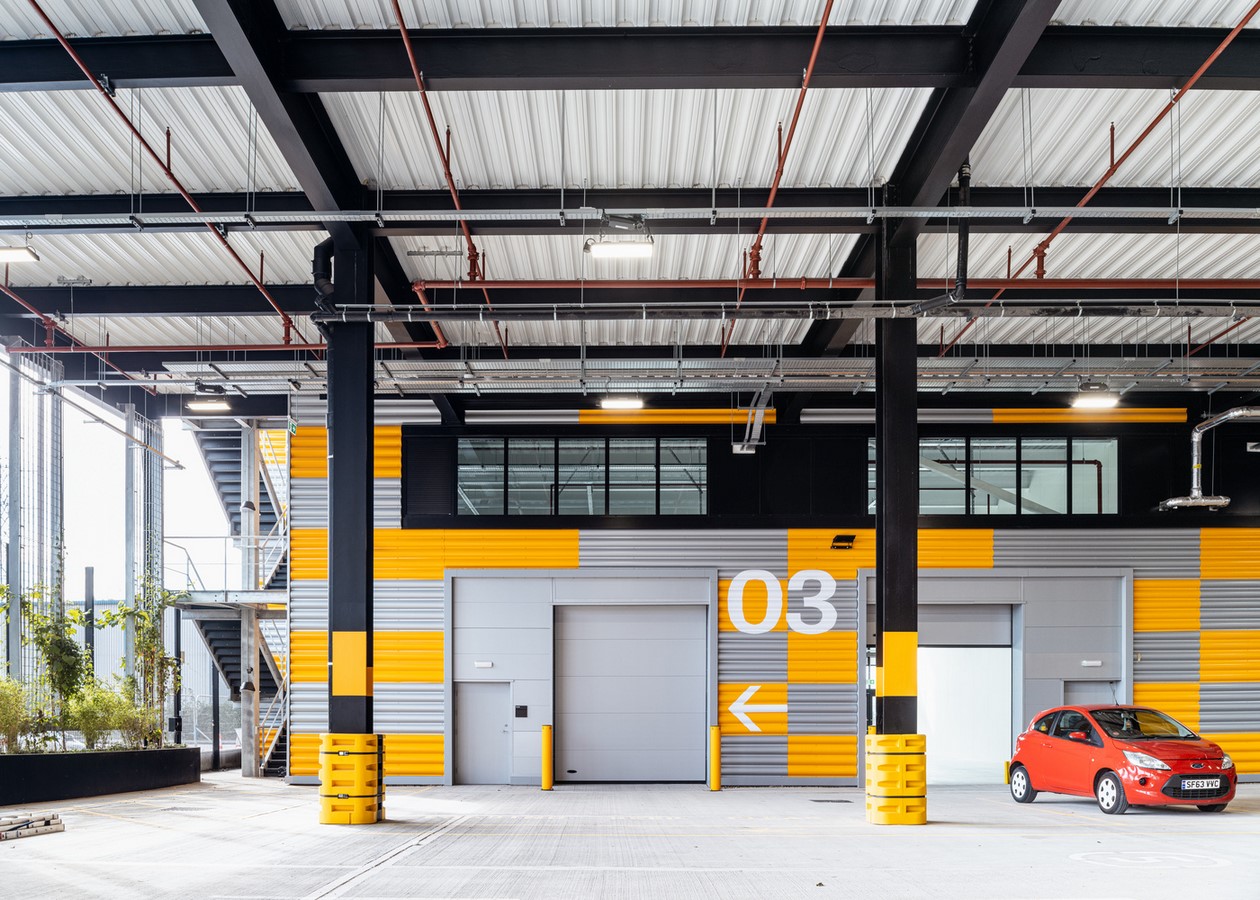
Aesthetic and Structural Integrity
Externally, Industria features pigmented precast concrete panels on the ground floor and black metal cladding on upper levels, constructed using high-quality modern methods of construction (MMC) panel systems. Green walls and planting enhance biodiversity, shading, and visual appeal. Contractor McLaren Construction Group’s expertise ensures construction efficiency and superior finishes throughout.
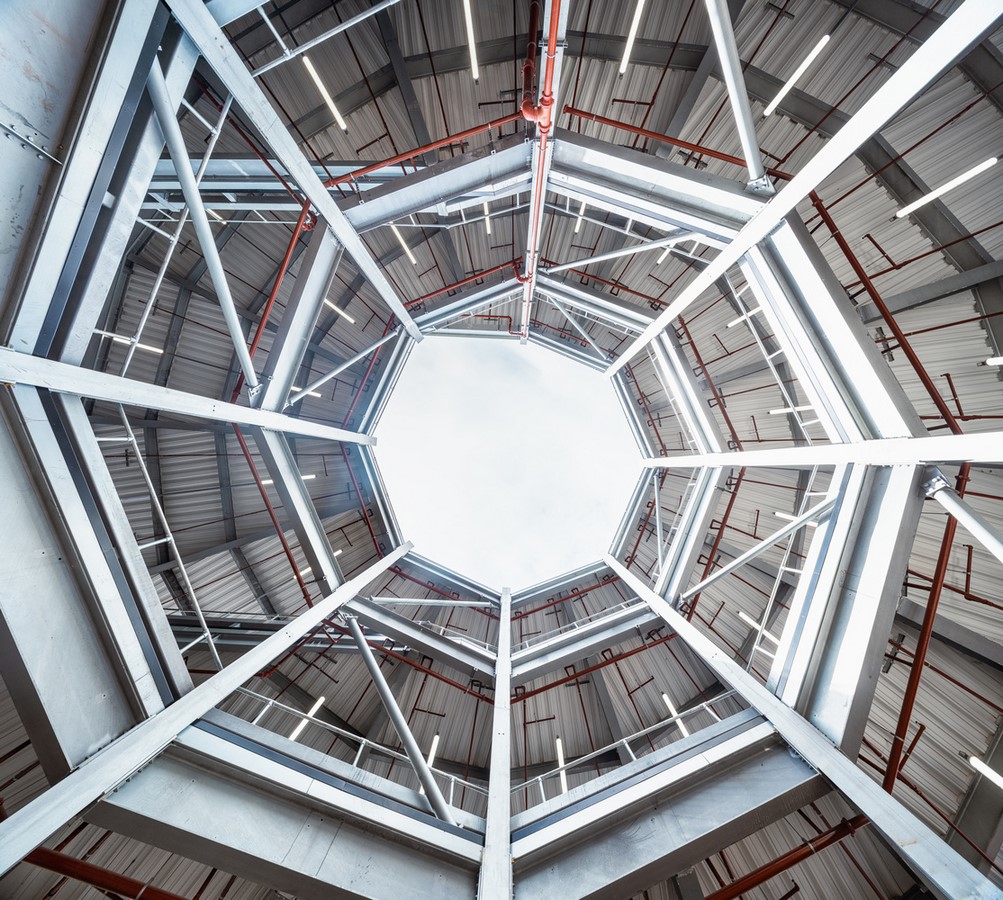
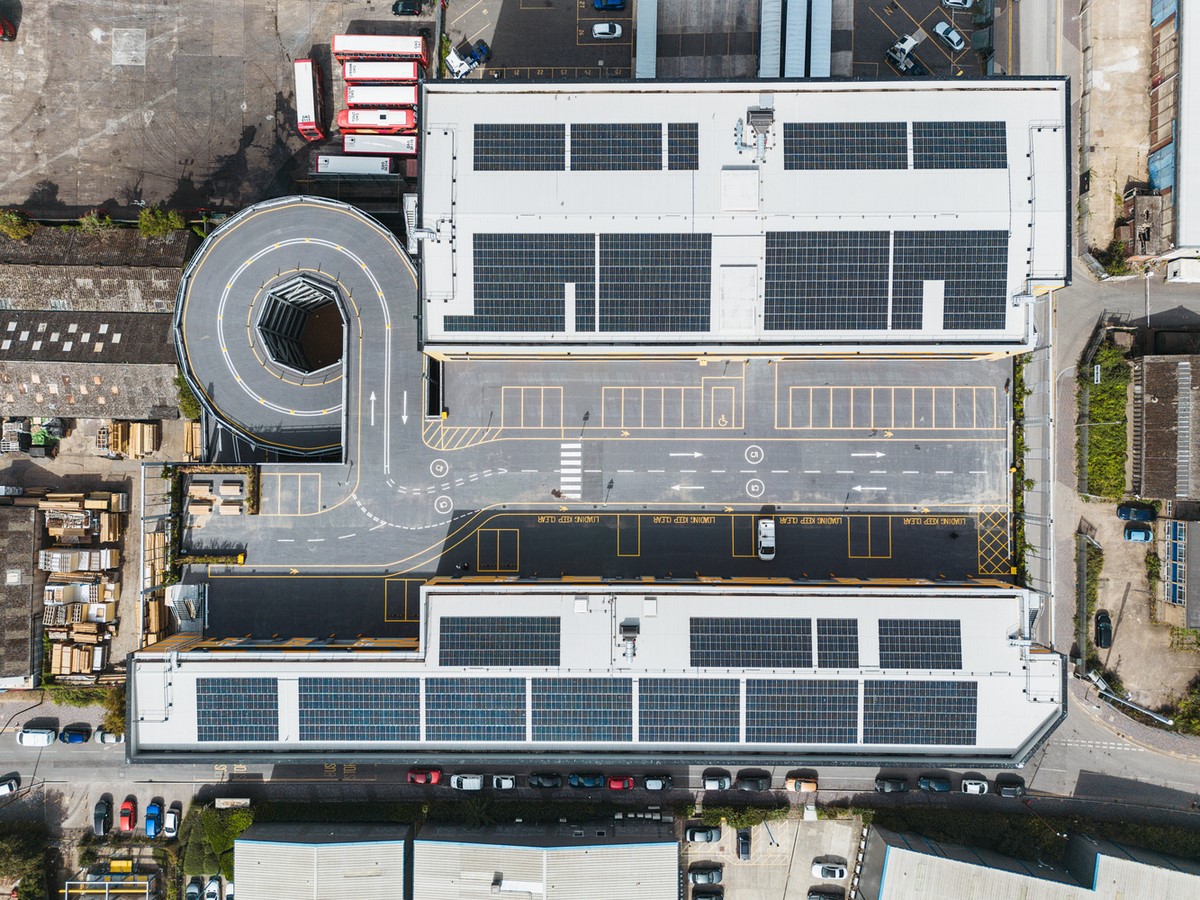
Addressing Urban Industrial Challenges
Industria’s inception addresses London’s industrial land loss, providing essential space for businesses in the River Road Employment Area. Haworth Tompkins’ masterplan for the Employment Area envisages further industrial intensification, fostering a dynamic industrial-residential coexistence that honors the Borough’s industrial heritage and fosters economic vibrancy.


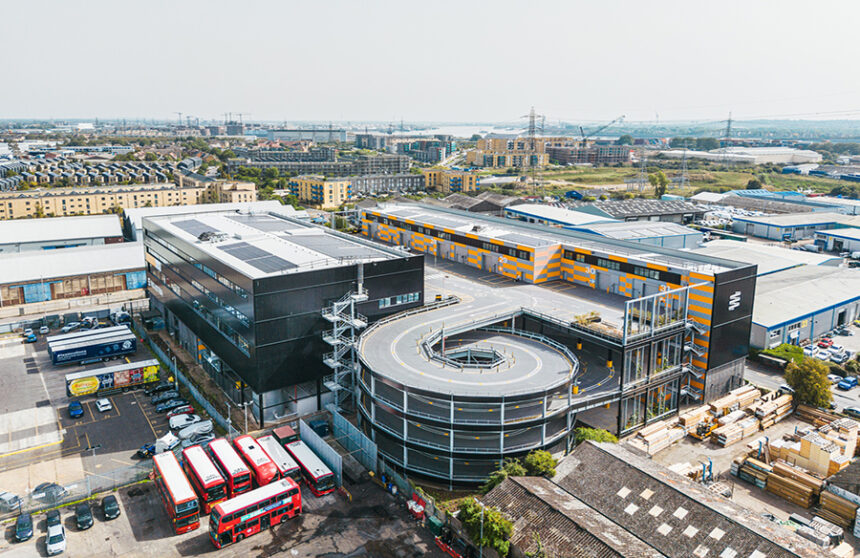
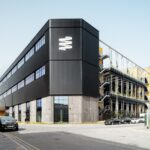
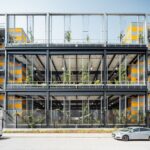
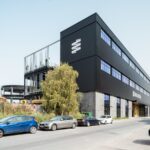
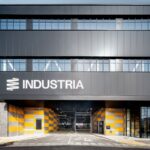
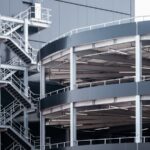
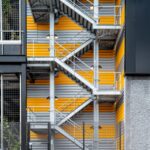
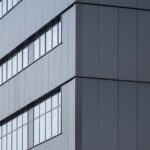
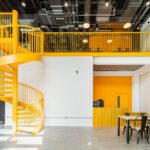
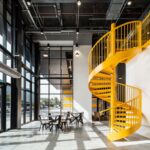
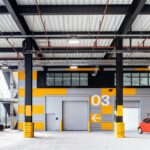
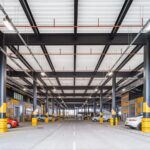
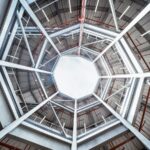
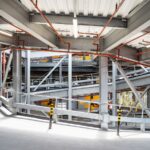
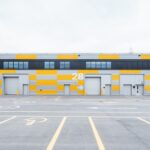
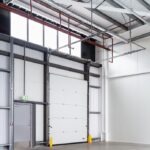
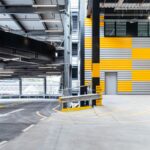
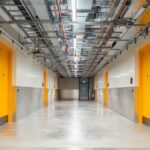
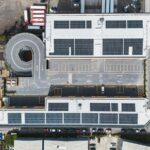
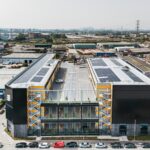
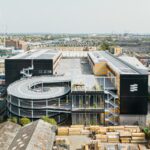
Leave a Reply