Situated in Gif-sur-Yvette, France, the Paris-Saclay University Biology-Pharmacy-Chemistry Center is a groundbreaking educational endeavor designed collaboratively by Bernard Tschumi Architects and Groupe-6 architects. With a vast expanse of 74,000 square meters and a budget of €283 million, this architectural marvel stands as one of France’s largest educational projects. Acting as a scientific nucleus for the university, the complex is strategically located opposite the future Orsay-Gif Metro station on the Grand Paris Express, presenting a distinctive face for the university and serving as the gateway to its world-class science and research facilities.
Architectural Components and Purposeful Design
Comprising three main elements, the complex incorporates independent educational and research wings connected by a central atrium known as the “Coeur de Pôle.” The ensemble hosts research laboratories, classrooms, auditoria, social spaces, restaurants, offices, logistical areas, and underground parking. The meticulous architectural coordination by Bernard Tschumi and Groupe-6 architects aims to accommodate over 4,500 individuals, including 3,300 students and 1,300 teacher-researchers.
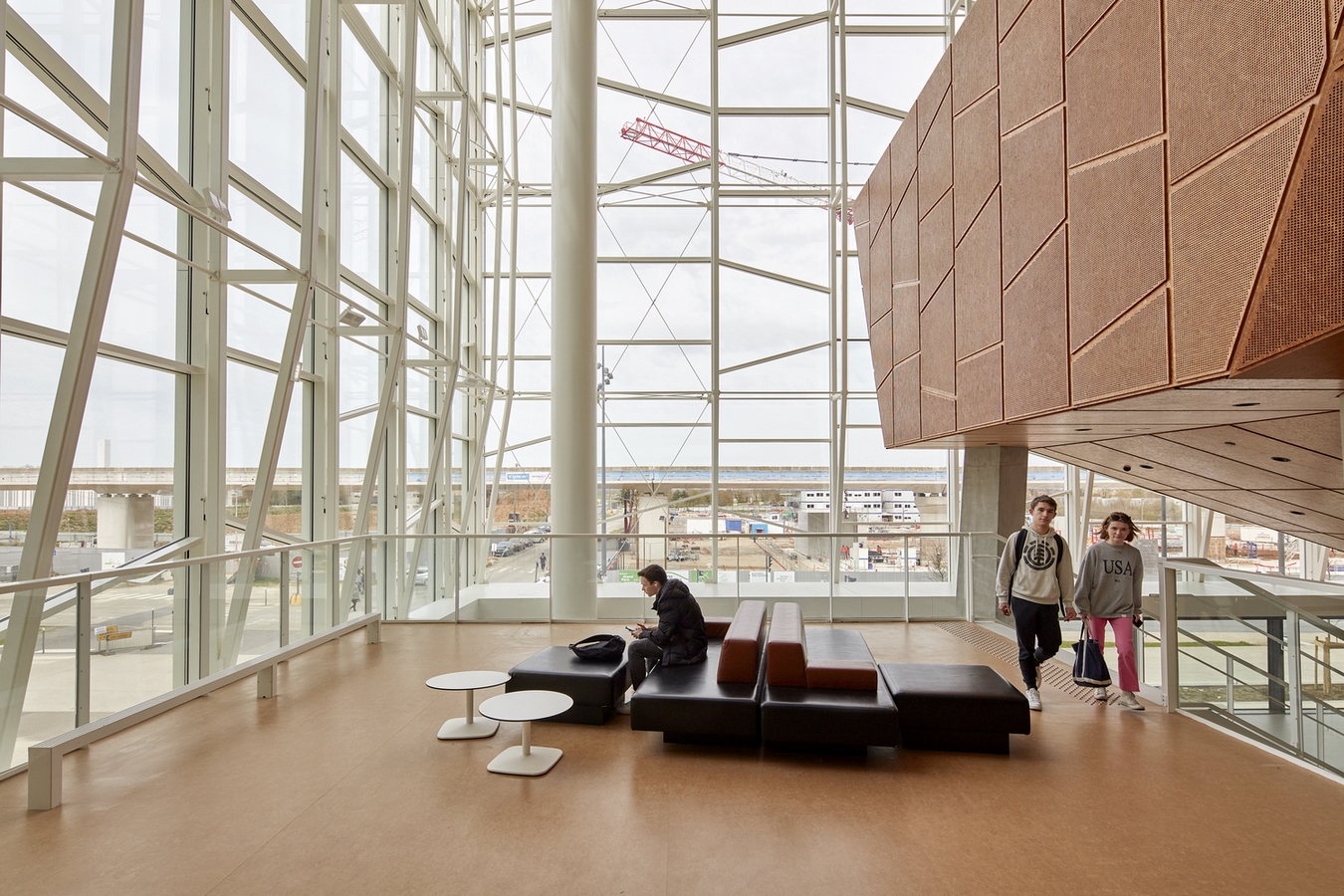
Coeur de Pôle: A Nexus of Interaction
The “Coeur de Pôle” serves as the primary entrance and a crossroads for university users, fostering interactions among different user groups. This dynamic hub extends its influence through well-defined circulation and spatial distribution along two continuous internal “streets.” This layout encourages scientific collaboration, establishing a direct relationship between research and education, thus promoting interdisciplinary intersections among biology, chemistry, and pharmacy disciplines.
Architectural and Urban Strategy
Conceived by Bernard Tschumi, the architectural strategy revolves around a series of six interconnected buildings linked by a continuous “street” and glazed pedestrian bridges. This design spans vehicular streets while forming an elevated, nearly kilometer-long artery. The central atrium connects the two wings, with teaching facilities positioned to the west and research units designed by Groupe-6 architects to the east.
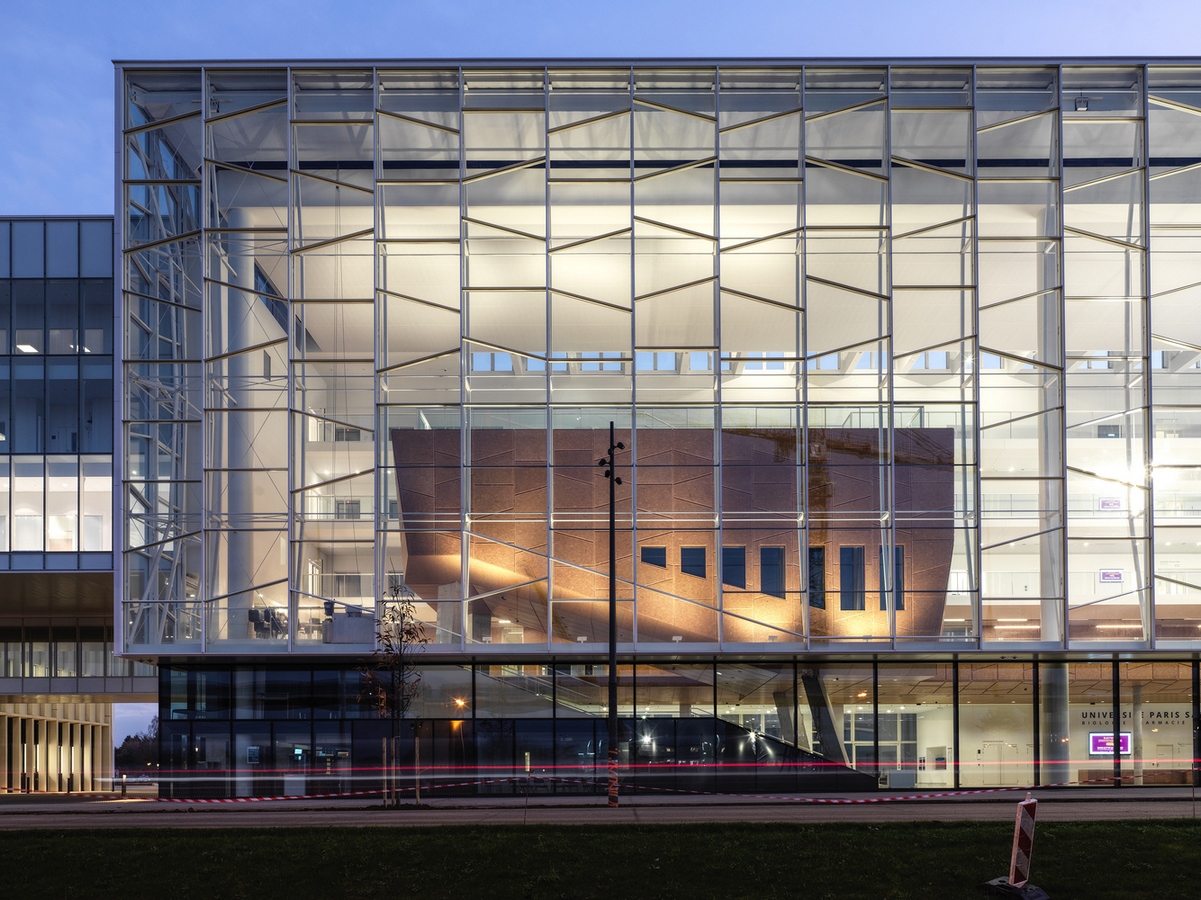
Sustainable Features and Material Choices
The architectural narrative integrates sustainable practices, with the complex linked to the university’s energy grid through geothermal wells. Certified for conformity to France’s High-Quality Environmental standard for green buildings, the structure achieves advanced energy efficiency. The deliberately restrained use of glass, light, and white surfaces is complemented by perforated acoustic OSB wood panels, providing visual warmth through a cost-effective and sustainable material. Internal gardens and Apothecary Gardens enhance the overall environment.
Conclusion: A Hub of Excellence
Inaugurated on April 18, 2023, the Henri Moissan site embodies a hub of excellence in education and research. Planned and constructed by Bouygues Construction as part of a public-private partnership following a rigorous international competition, this center stands as a testament to innovative architecture and sustainable design, setting new standards for educational facilities in France.


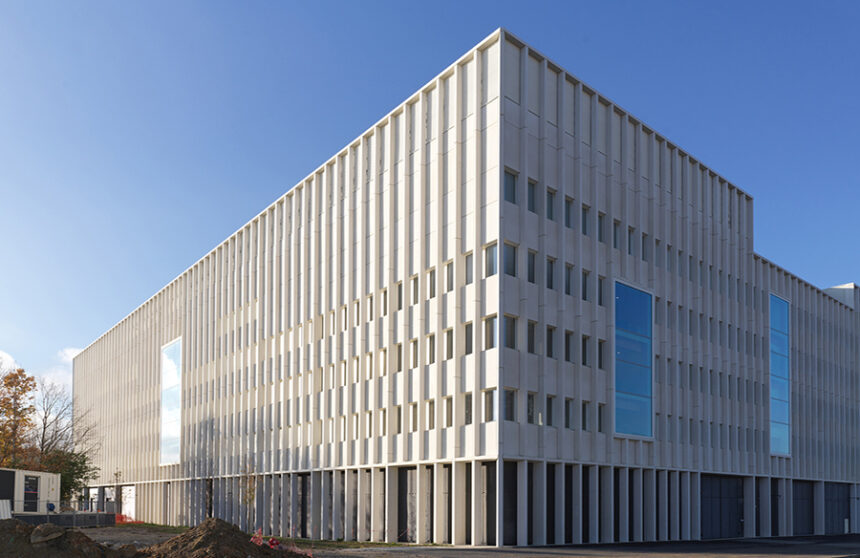
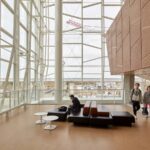

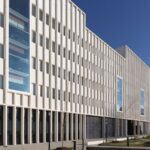
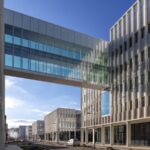
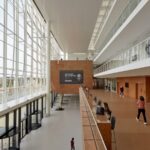
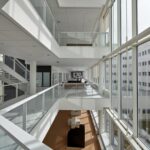
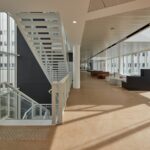
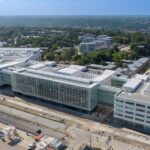
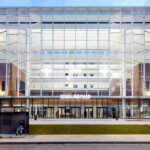
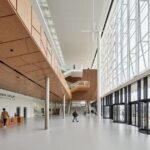
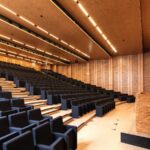
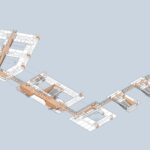
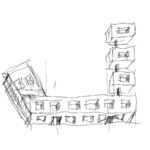
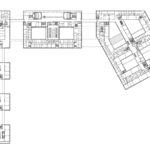
Leave a Reply