Situated in a small rural town of Tianshui, China, this mixed-use facility seamlessly blends a library and day care service for the elderly. Executed by SAKO Architects, this architectural marvel caters to the needs of the community while addressing the challenges of its diverse surroundings.
Architectural Ingenuity in Design
Facing a residential street and surrounded by miscellaneous elements, the architects opted for a minimalistic approach. The exterior windows were limited to the essential, not only enhancing thermal insulation but also ensuring the serene environment required for the day care services. In contrast, the library on the second floor embraces openness, with frameless vacuum triple glazing providing a panoramic view of the central courtyard.
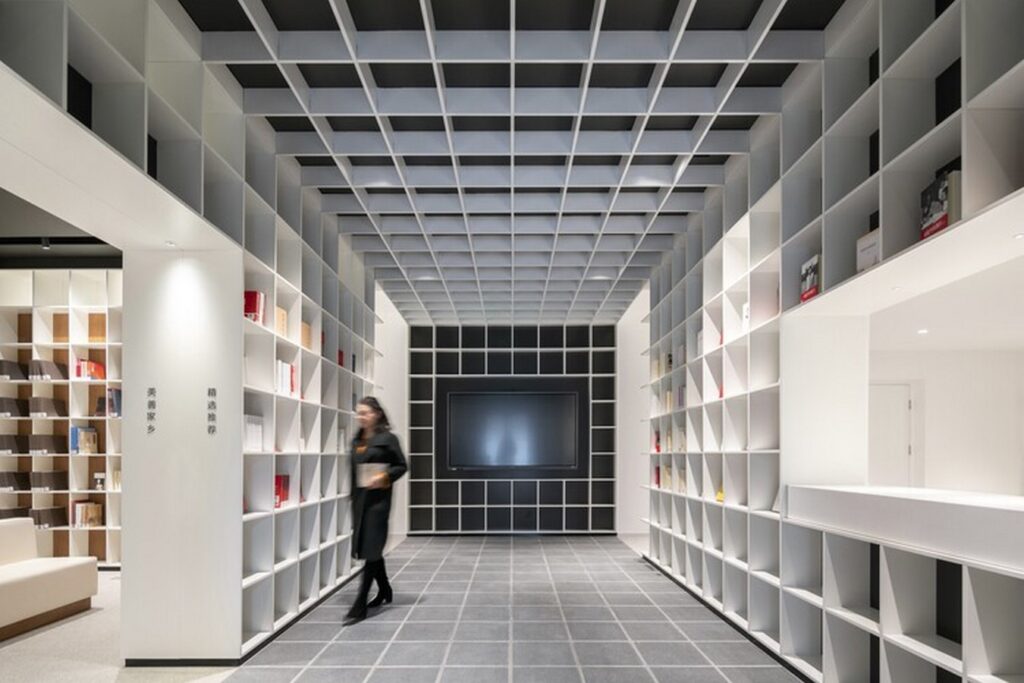
A Sky Square: Transformative Dynamics in Design
The second-floor library, designed as an open square, encapsulates the ever-changing dynamics of the sky. The play of light, the flow of clouds, and the dance of rain create a dynamic time axis within the tranquil reading room. Enhanced by the mirror effect of deep eaves and black corridors, the sky appears as if cut into a nine-part harmony.
Order in Symmetry: Mandala-Inspired Composition
The architectural elements, both in plan and elevation, revolve around squares. The square courtyard, encircled by a corridor and reading rooms, forms an orderly nested planar composition reminiscent of a mandala. Bookshelves, also square in design, seamlessly connect to the perimeter windows, creating an illusion of random arrangement when viewed from outside.
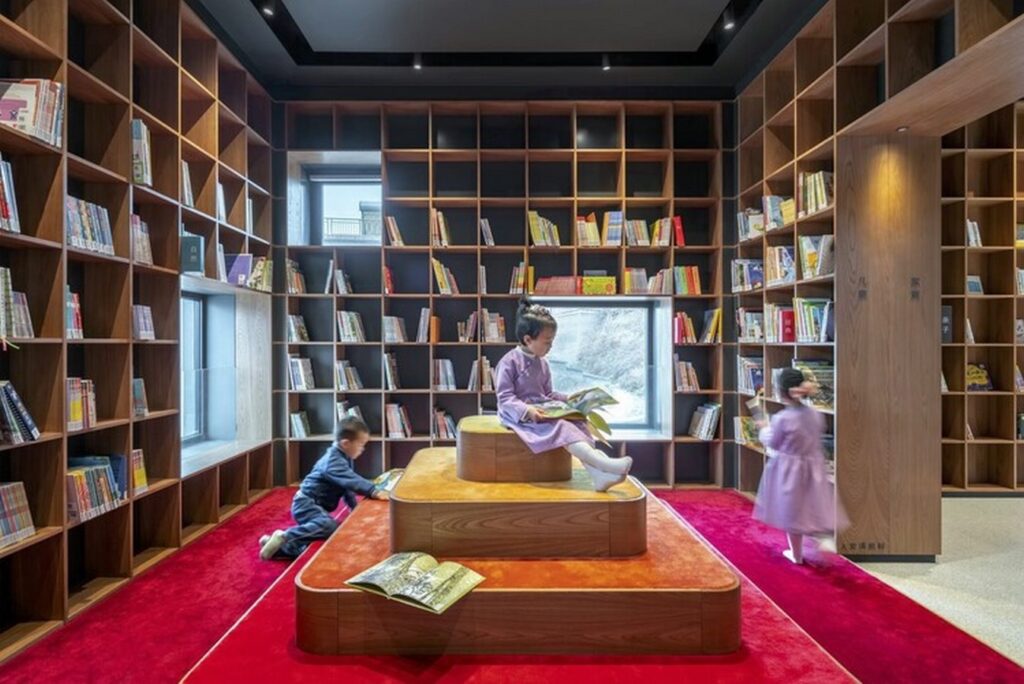
Sustainability Beyond Design: The Pursuit of “Zero Carbon”
The ambition of the building extends beyond its structural design. Striving for “Zero Carbon,” the facility incorporates high thermal insulation, solar and wind power generation, and geothermal heat utilization. Notably, it stands as the first library in China to receive “Zero Carbon at the design stage” certification. A commitment to sustainability is further evident as the roof tiles from a demolished building find new life in the front yard, preserving the memory of the land.
In its harmonious blend of architectural aesthetics, environmental consciousness, and community-centric design, this facility in Tianshui emerges as a pioneering example of holistic mixed-use architecture.


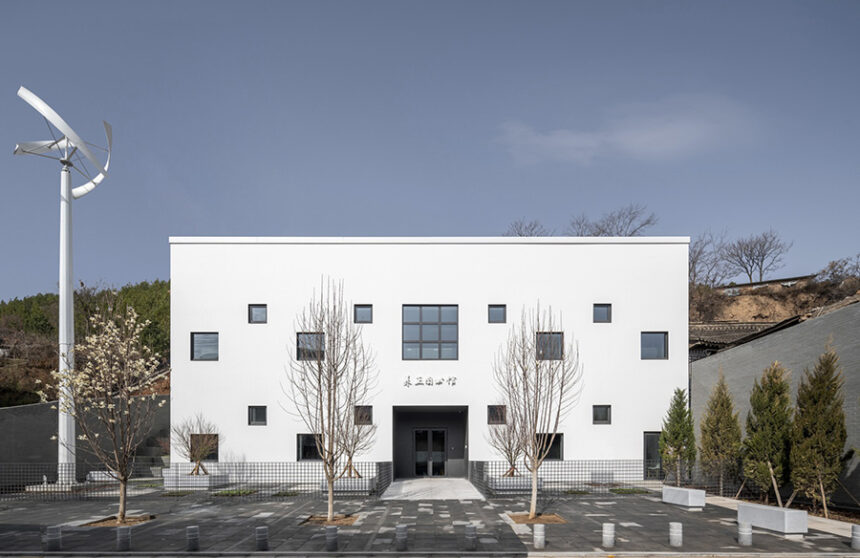
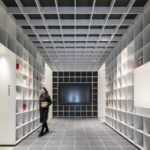
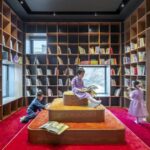
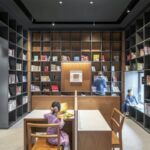
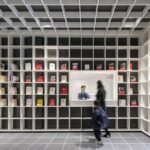
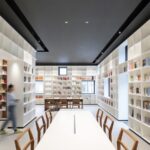
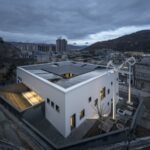
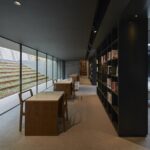
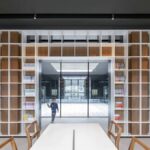
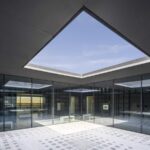
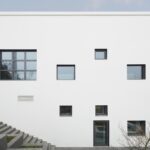
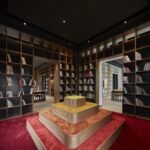
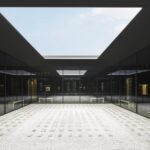
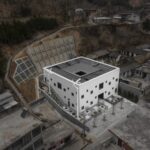
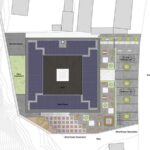
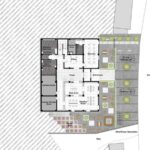
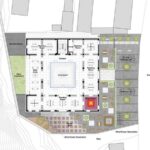
Leave a Reply