Integrating Sustainability
The Kanpur Riverfront Development project, conceptualized by Studio Symbiosis, is envisioned as a sustainable master plan with a focus on water, waste, and energy management. As part of the larger scheme for rehabilitating the Ganga river and its waterfront, the project prioritizes conservation and active design elements to address environmental challenges.
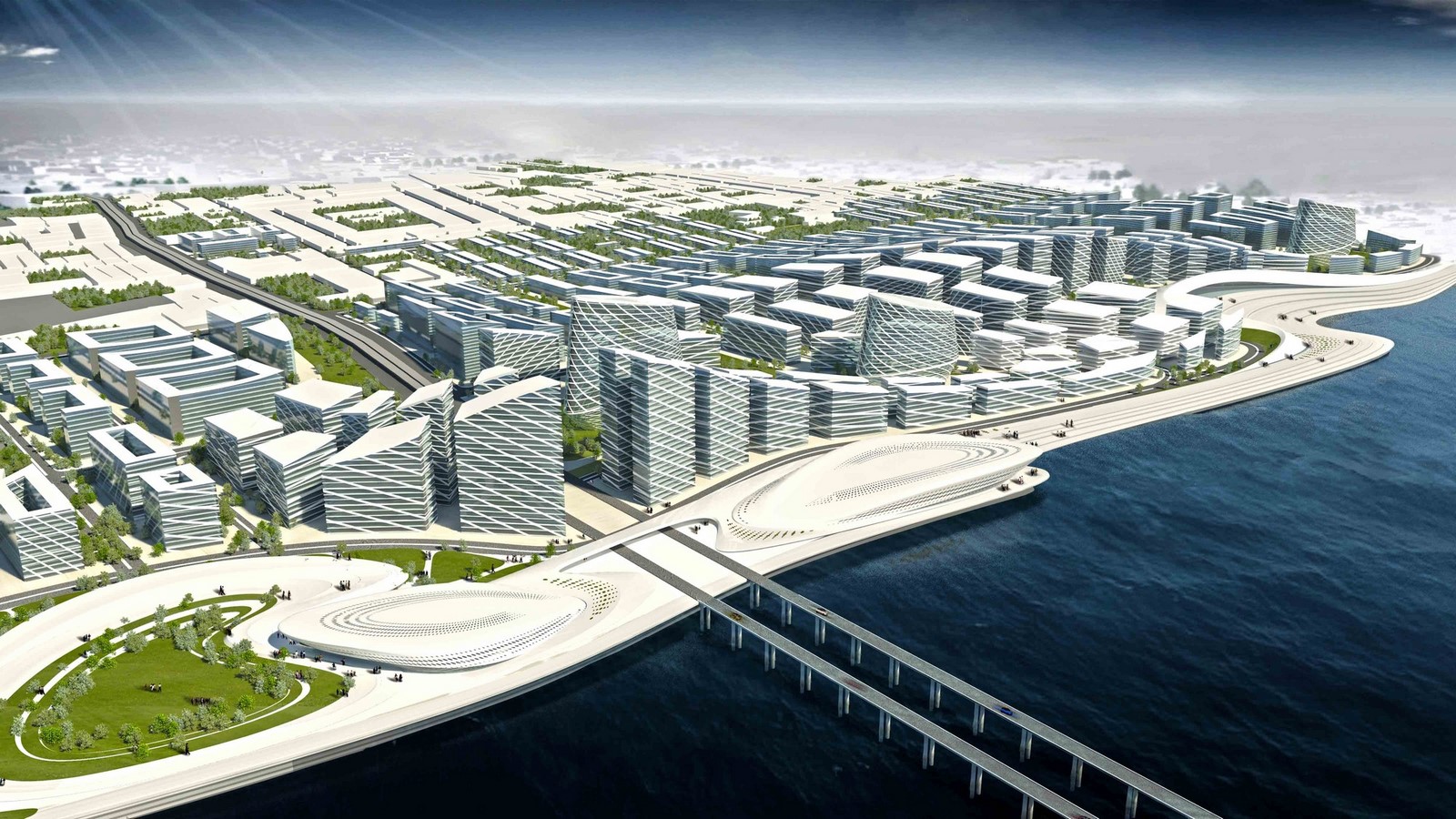
Addressing Pollution and Rehabilitation
The project area currently faces significant pollution from tanneries, leading to adverse effects on groundwater and river contamination, making it inhospitable for Kanpur’s residents. Studio Symbiosis proposes a rehabilitation scheme that involves relocating tanneries away from the Ganga and providing housing for the existing slum population, aiming to mitigate environmental hazards and improve living conditions.
Historical Significance and Transit Connectivity
Situated at the genesis of Kanpur, the project site holds historical significance as the city’s origin point. Additionally, it serves as a vital transit corridor connecting Kanpur to Lucknow. Despite its proximity to the sacred Ganga river, the inability to access and enjoy this resource motivated the project’s design, emphasizing the site’s unique location and potential.
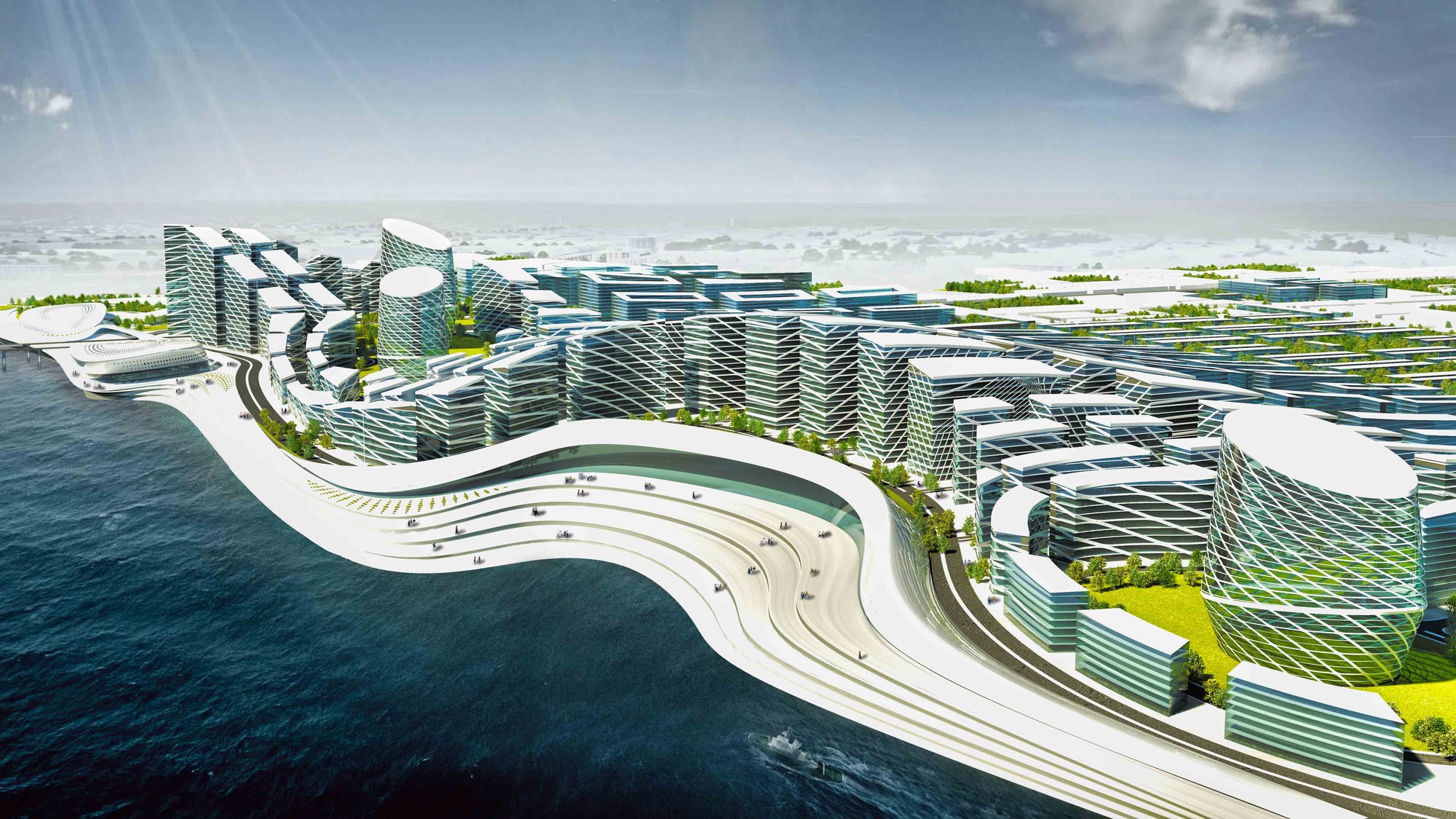
Harmonizing Urban Grids and River Dynamics
The design captures the flow of the Ganga river through a fluid grid that seamlessly integrates with the surrounding urban fabric. By weaving together horizontal and vertical grids, the master plan maintains connectivity while creating a unified design approach. Green corridors guide inhabitants from the interior to the river’s edge, enhancing pedestrian movement and engagement with the waterfront.
Enriching Public Spaces and Program Diversity
New elements introduced along the riverfront aim to enhance public engagement and recreational opportunities. Cultural centers, public plazas, shopping arcades, and other amenities contribute to a vibrant and interactive riverfront experience. The program includes a mix of commercial, residential, and cultural spaces, strategically distributed along transport corridors and the river edge.
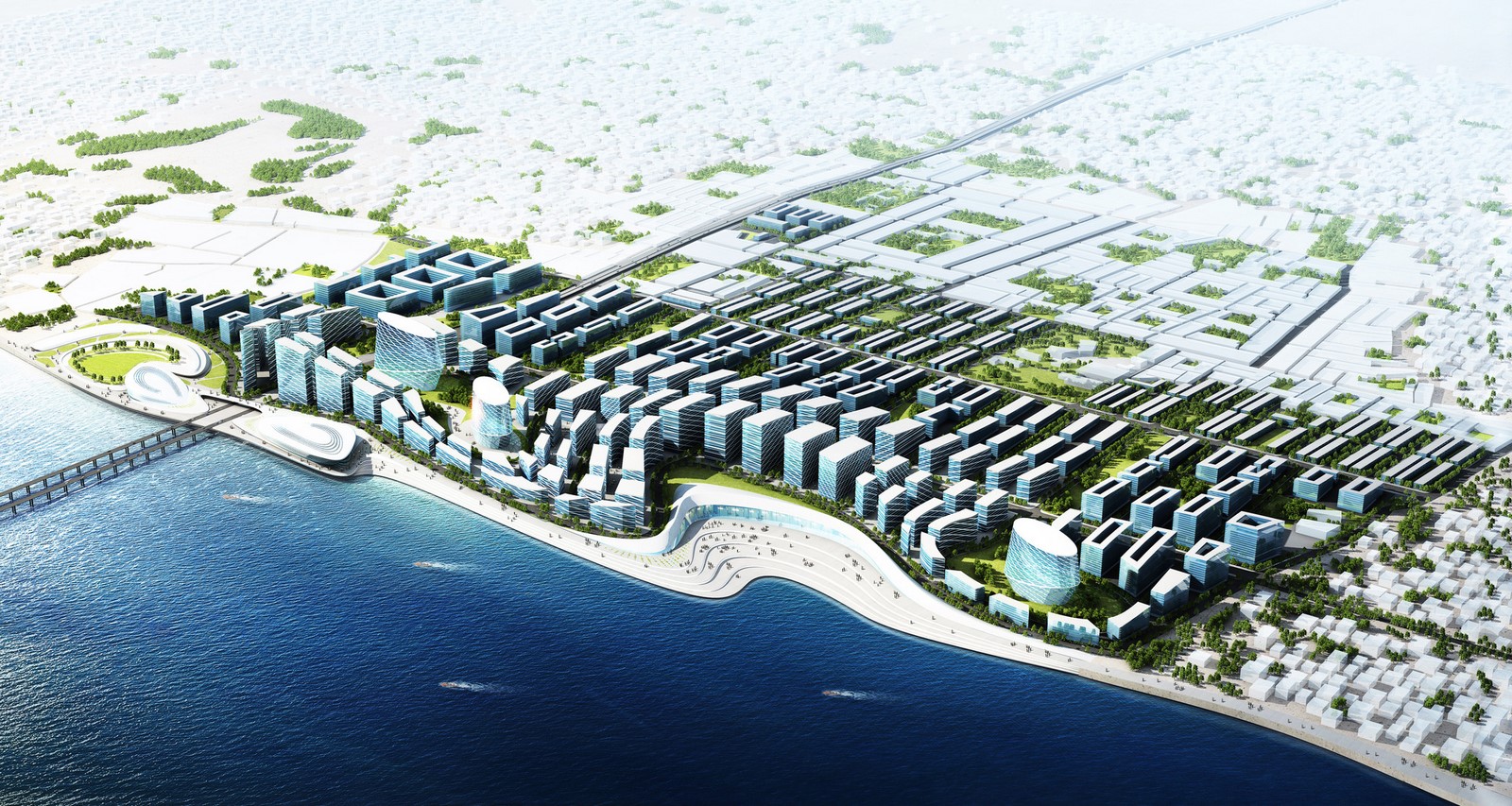
Responsive Skyline and Architectural Harmony
The proposed skyline responds to site conditions and program requirements, gradually rising from the existing cityscape to create focal points aligned with the project’s objectives. Along the riverfront, the skyline complements the natural contours, reinforcing the character of the waterfront and creating a visually cohesive environment.
In conclusion, the Kanpur Riverfront Development proposal by Studio Symbiosis embodies a holistic approach to urban revitalization, blending sustainability, historical preservation, and community engagement to transform Kanpur’s waterfront into a thriving and environmentally conscious urban hub.


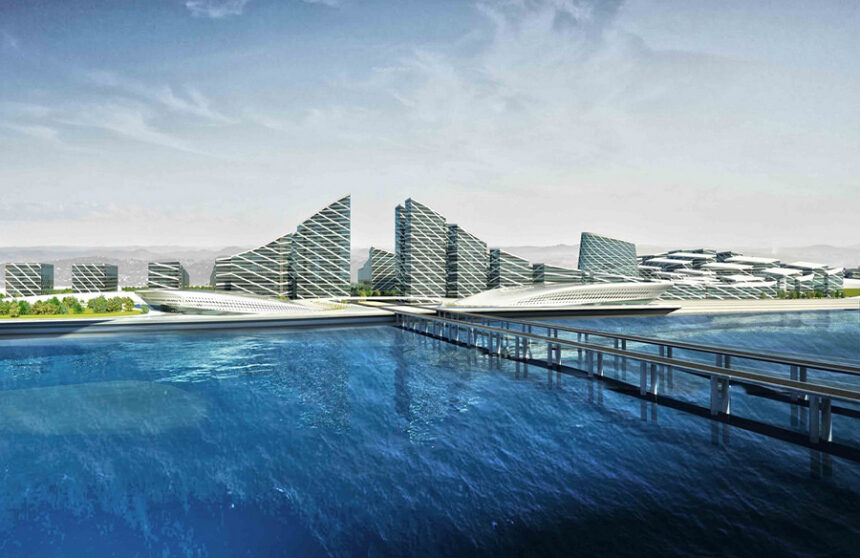
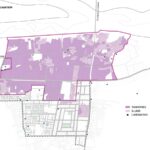
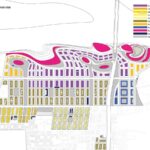
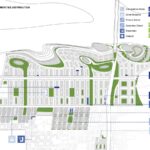
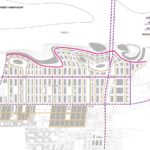
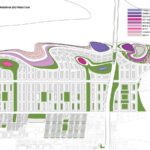
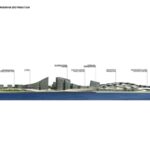
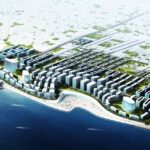
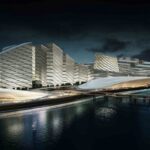
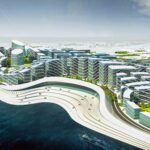
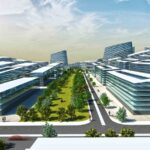
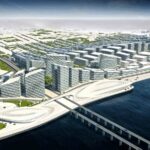
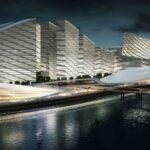
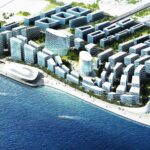
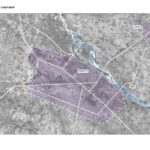
Leave a Reply