Overview
The Kauchuk Residential Towers, designed by Meganom, stand as part of a newly developed residential complex on the site formerly occupied by the Kauchuk factory in Moscow, Russia. Comprising three brick towers, the complex is integrated around a city pond, reinstating it to its historical location as per the new masterplan.
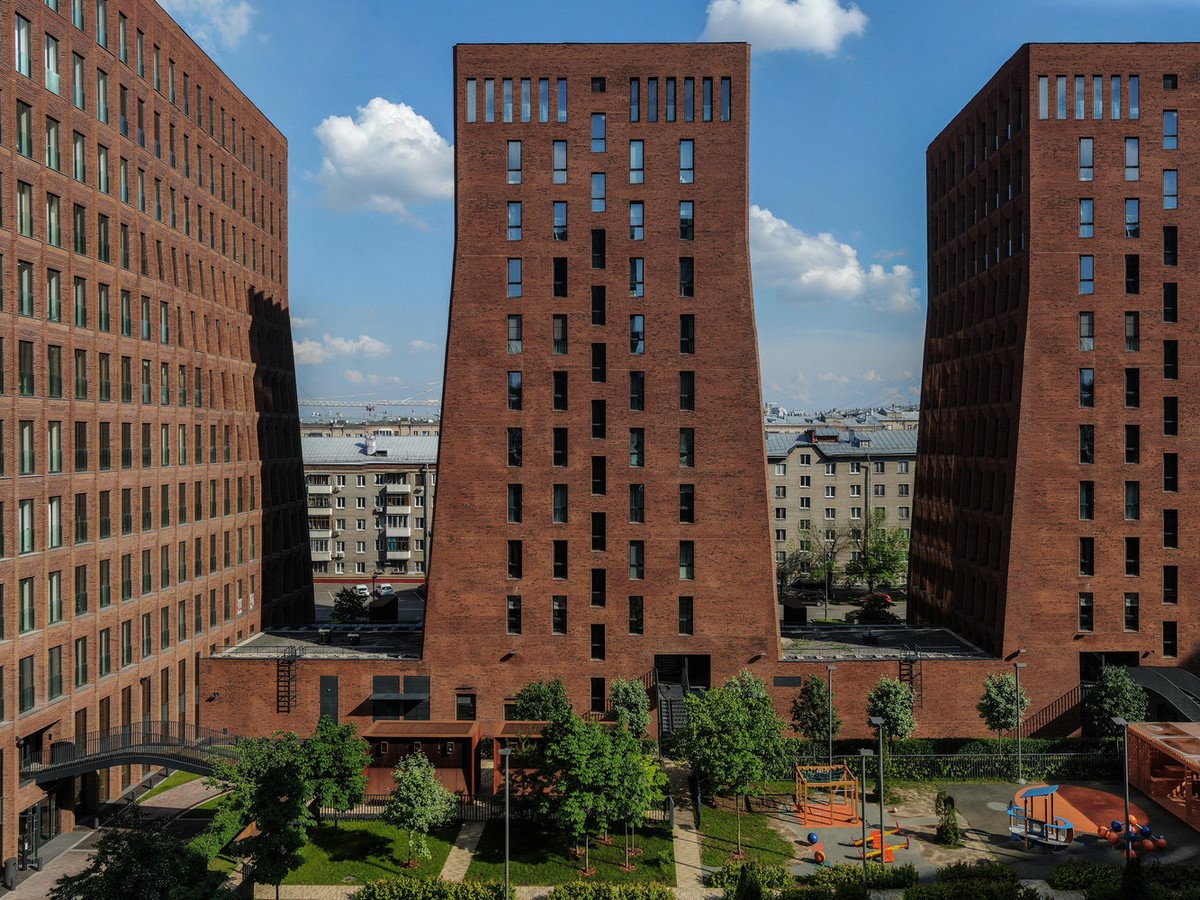
Architectural Unity
Unified by a consistent facade matrix and material palette, the architecture of the entire block exudes cohesion and harmony. The design language ensures visual continuity and coherence across the structures, enhancing the overall aesthetic appeal of the residential complex.
Functional Design
A key feature of the Kauchuk Residential Towers is the incorporation of deep facades, allowing for spacious windows in the apartments while offering protection from excessive sunlight and maintaining privacy. This design element strikes a balance between functionality and aesthetics, catering to the needs of residents while contributing to the overall architectural expression.
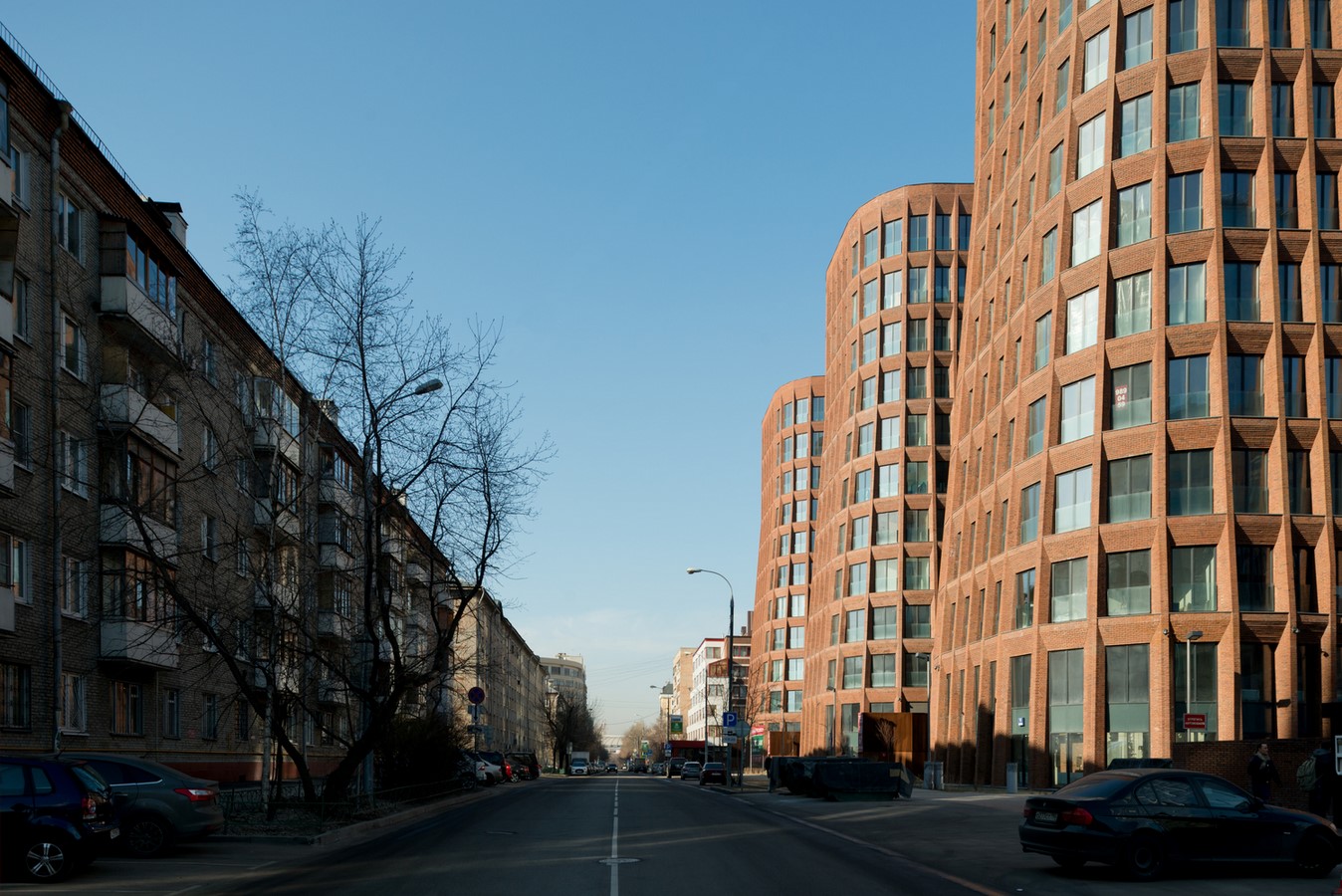
Sculptural Form
The towers are conceived to embody a sense of solidity and permanence, akin to sculptures within the urban landscape. Despite their robust appearance, the shell of the towers is designed to be light and permeable, creating an intriguing juxtaposition between mass and transparency.
Industrial Inspiration
Drawing inspiration from the industrial context of the site’s history, the cellular structure of the buildings evokes a sense of rootedness while embracing a natural character. This fusion of industrial aesthetics with organic elements adds depth and richness to the architectural narrative of the Kauchuk Residential Towers.
In conclusion, the Kauchuk Residential Towers by Meganom exemplify a masterful integration of functional design, architectural unity, and contextual sensitivity. As a prominent feature of Moscow’s urban fabric, these towers not only provide a modern living environment but also contribute to the cultural and aesthetic landscape of the city.


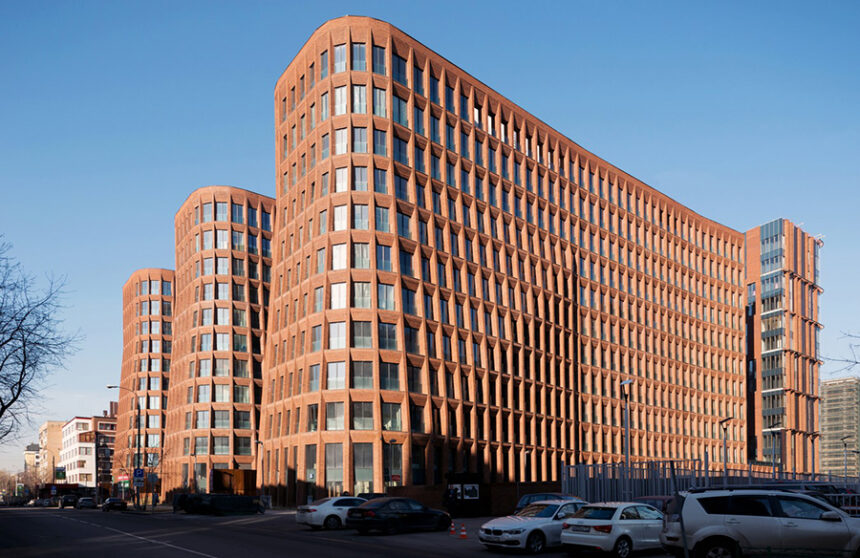
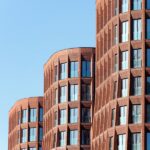
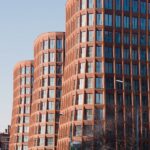
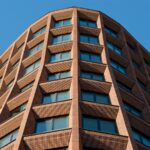
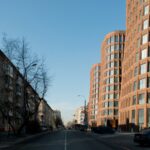
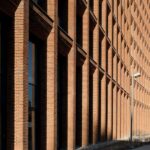
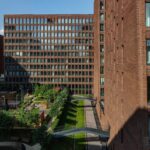
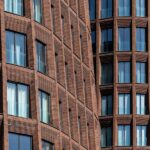
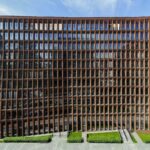
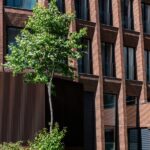
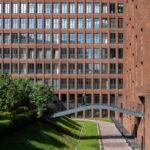
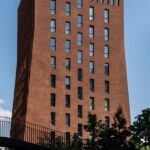
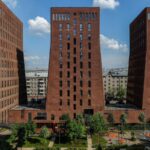
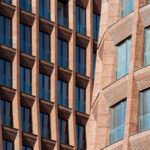
Leave a Reply