In the vibrant landscape of Nantes, France, the Nantes School of Design stands as a testament to architectural innovation. Designed by renowned architect Marc Mimram, this educational institution becomes a pivotal part of the “Ile de la Création” alongside the School of Fine Arts and the School of Architecture. This collaborative ecosystem, supported by local businesses, aims to recreate the vibrancy of the island’s historical ship-building industry.
Architectural Concept and Identity
The fundamental premise of the Nantes School of Design project revolves around transparency and engagement with the city. The architecture incorporates workshops with expansive windows, providing a glimpse into the school’s activities and fostering a connection with the surrounding urban environment. To elevate this connection further, the school is raised above ground level on slender concrete posts, allowing openness and visibility from the street. The upper section is distinguished by unique folds that respond to different orientations, giving the school its distinctive identity. This thoughtful design approach extends to construction methods and material usage.
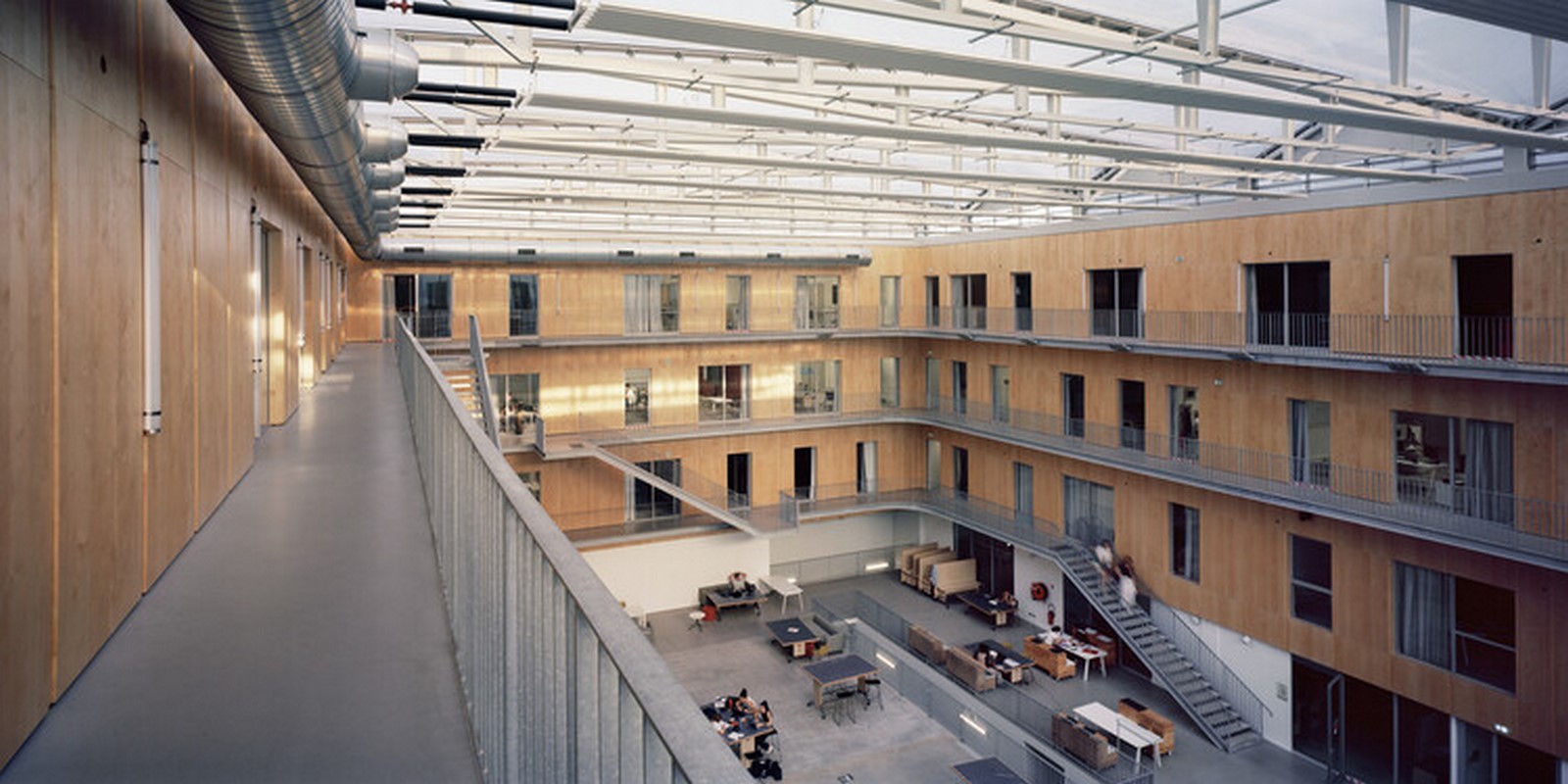
The Agora: A Hub of Creativity
Central to the spirit of openness is the “Agora,” a communal area at the heart of the school. This versatile space serves as a hub for practical work, skill-sharing, and interaction with the city. Functioning as a patio, the Agora visually connects the school to public spaces, fostering a sense of integration with the city’s design. It becomes a dynamic platform, transforming as needed – hosting conferences, exhibitions, or serving as a space for experimentation. The Agora embodies collaboration, welcoming students, faculty, public engagement, and local businesses, creating a network that activates projects and initiatives. It becomes a showcase, projecting the school’s activities into the public realm.
Design for Comfort and Sustainability
The Agora, a covered vertical space open to the sky, is designed for optimal ventilation, with strategic openings in the facade and roof. Solar protection prevents overheating, and acoustic and thermal treatments are integrated into the lower levels. The thoughtful design extends to the undersides of passageways, which are absorbent to minimize reflections, and suspended heating elements add comfort on colder days. Beyond its functional role, the Agora significantly contributes to the building’s compactness and energy efficiency.
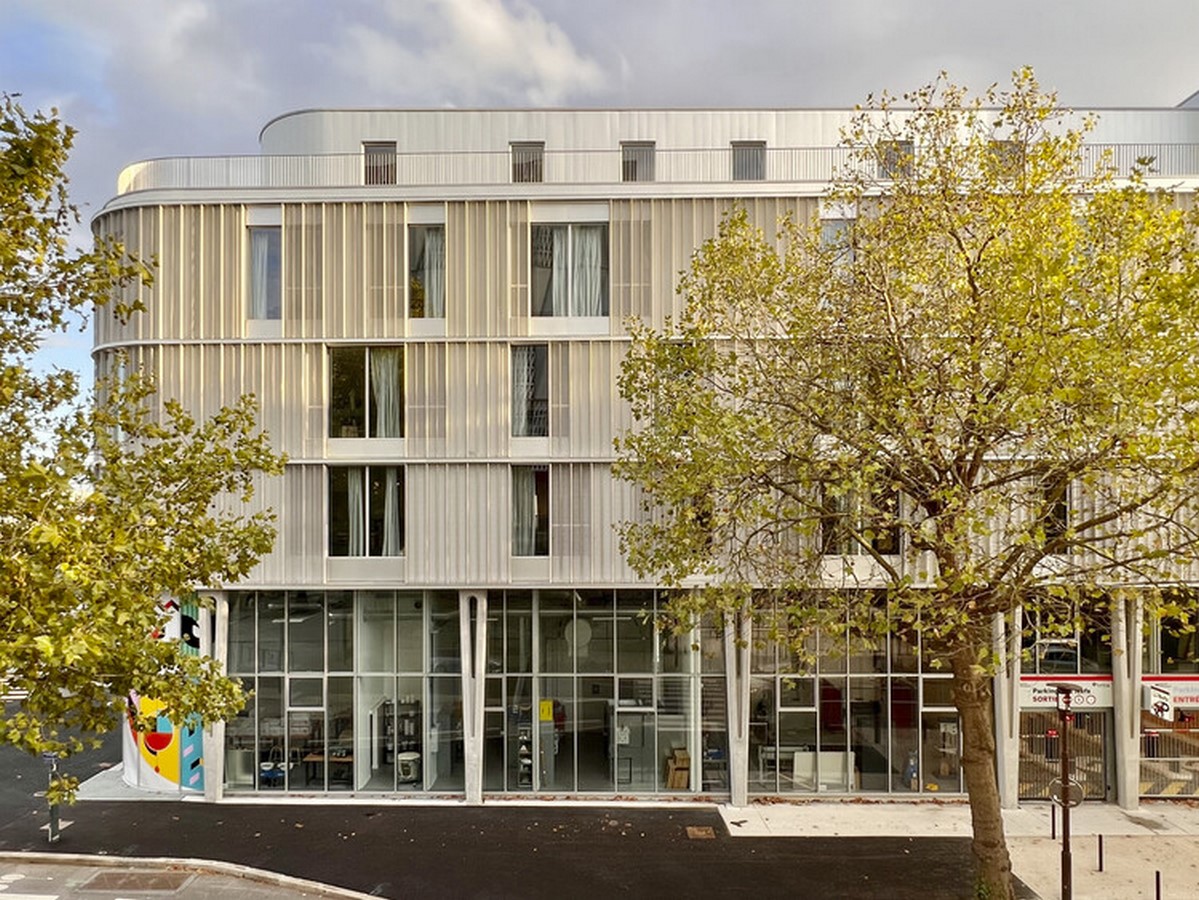
In Conclusion
The Nantes School of Design, with its architectural brilliance and commitment to openness, creativity, and sustainability, emerges as a beacon of learning and innovation. The Agora, as the beating heart of this architectural masterpiece, symbolizes collaboration, engagement, and a bridge between education and the dynamic city of Nantes.


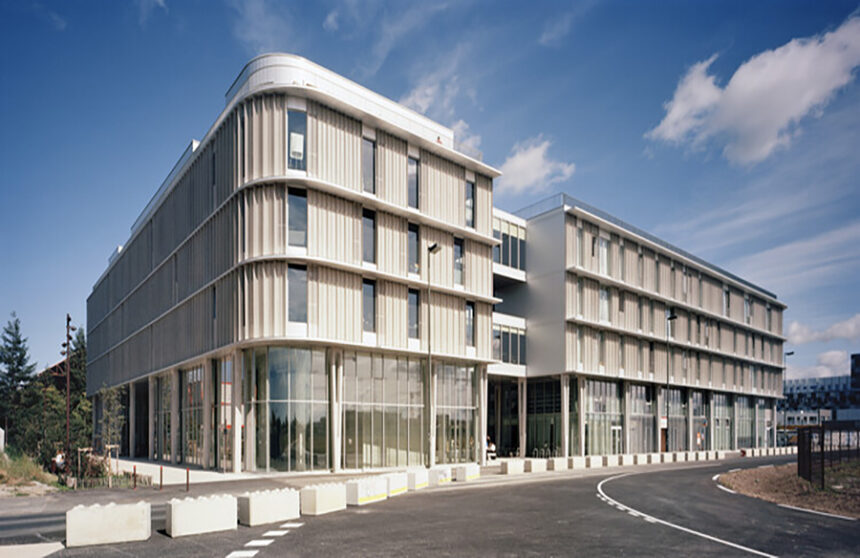

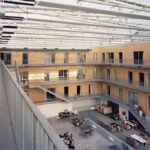
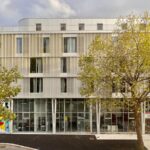
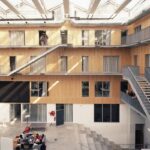
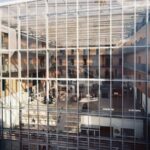

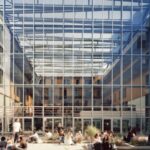
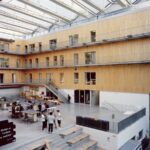


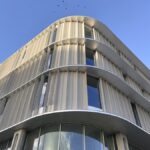

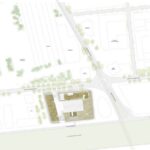
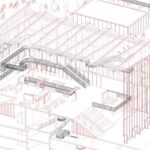
Leave a Reply