Introduction
In the bustling streets of Porto Alegre, Brazil, Restaurant Niko stands as a testament to the fusion of tradition and innovation. Designed by URBANODE arquitetura, this small Japanese eatery embodies the dynamic interplay between contemporary design elements and the vibrant energy of street commerce.
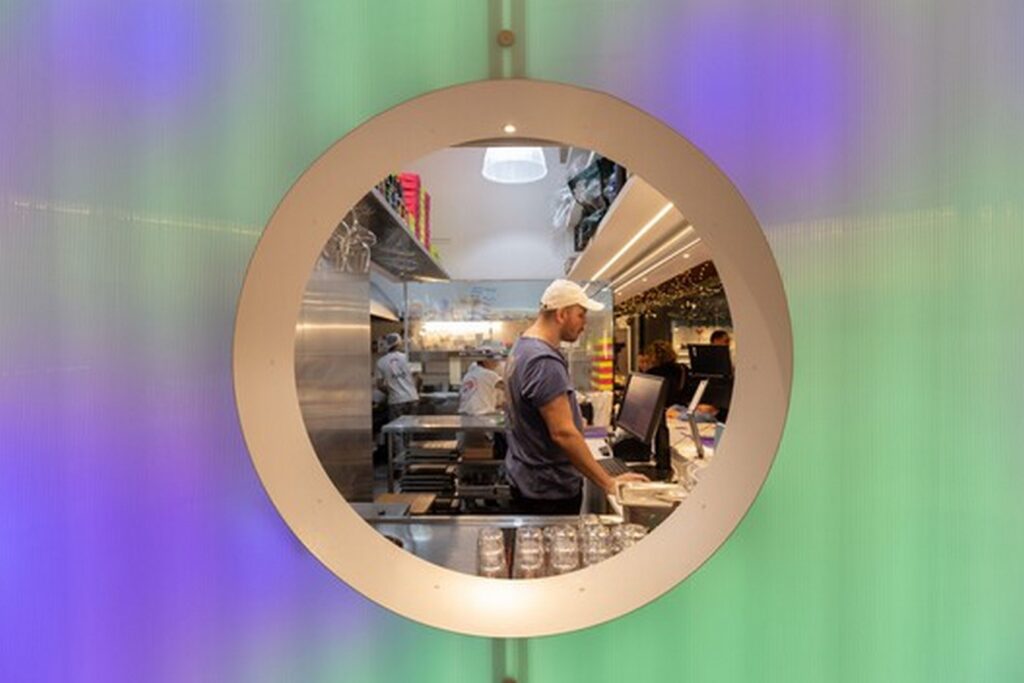
Architectural Concept
At the heart of Niko’s design philosophy lies the juxtaposition of traditional Japanese aesthetics with futuristic elements. The architecture seeks to embody this contradiction by infusing the space with both the vibrancy of street culture and the promise of technological advancements.
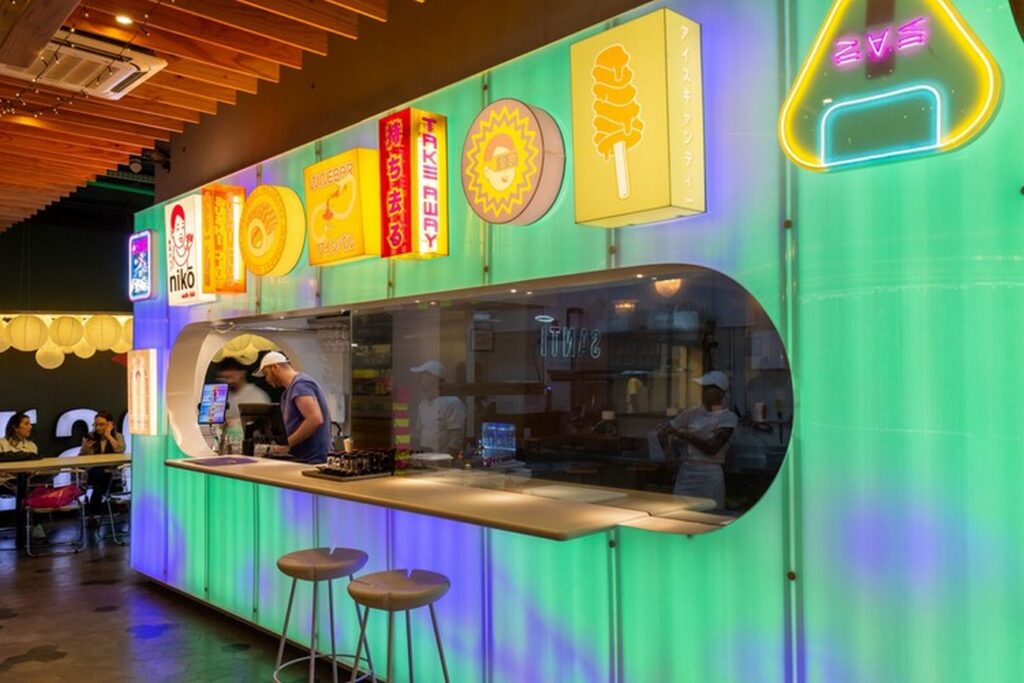
Spatial Configuration
Niko’s location within a bustling shopping gallery provides the perfect backdrop for its architectural expression. The main facade, resembling an elongated eye, beckons passersby to explore the culinary delights within. A strategic layout reveals the entirety of the small store, with the client service area on one side and the kitchen, protected by filmed glass, on the other.
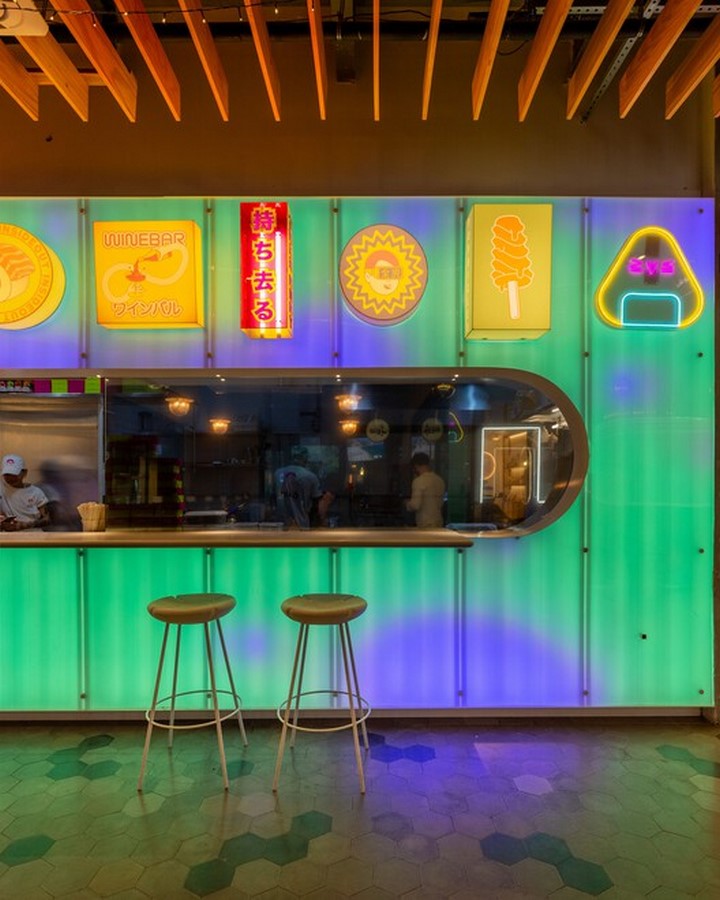
Minimalism meets Urban Dynamism
Drawing inspiration from Japanese contemporary design, Niko exudes a quality minimalist aesthetic. However, the architects sought to imbue the space with the visual richness of the streetscape. This duality is achieved through the use of polycarbonate panels suspended from metallic elements, creating a captivating interplay of light and shadow.
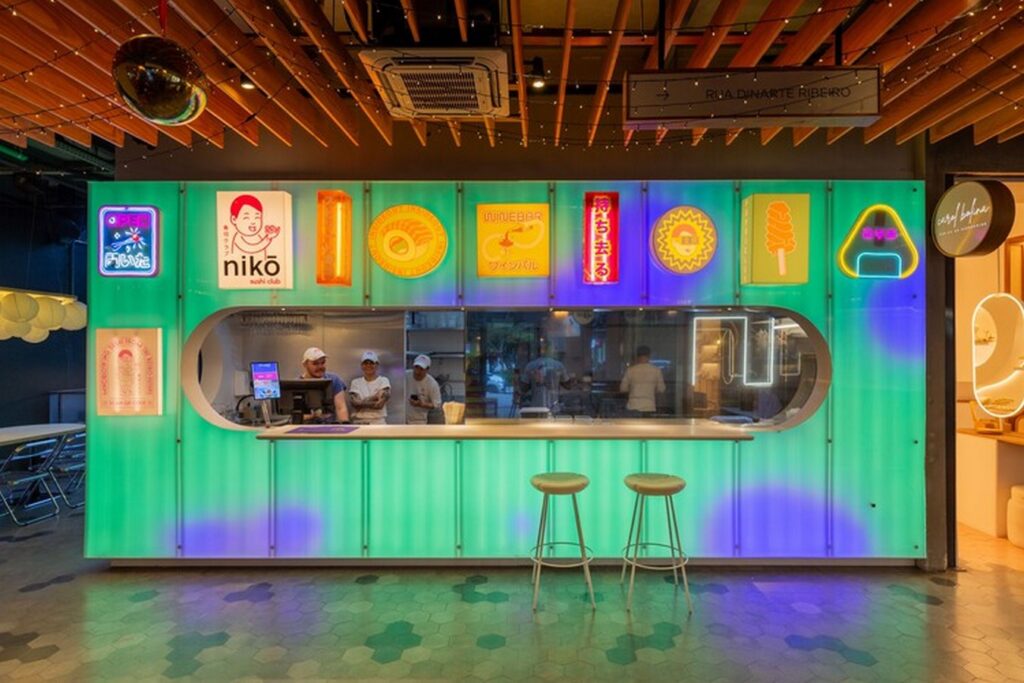
Materiality and Construction
The facade’s material composition is carefully curated to achieve both structural integrity and visual impact. A drywall structure forms the enclosure, with one side clad in plaster for kitchen functionality and the other side reinforced with MDF to support the suspended polycarbonate panels. Metal tubes and sheets ensure a high-quality finish, while custom-designed light boxes add a layer of visual interest to the minimalist design.
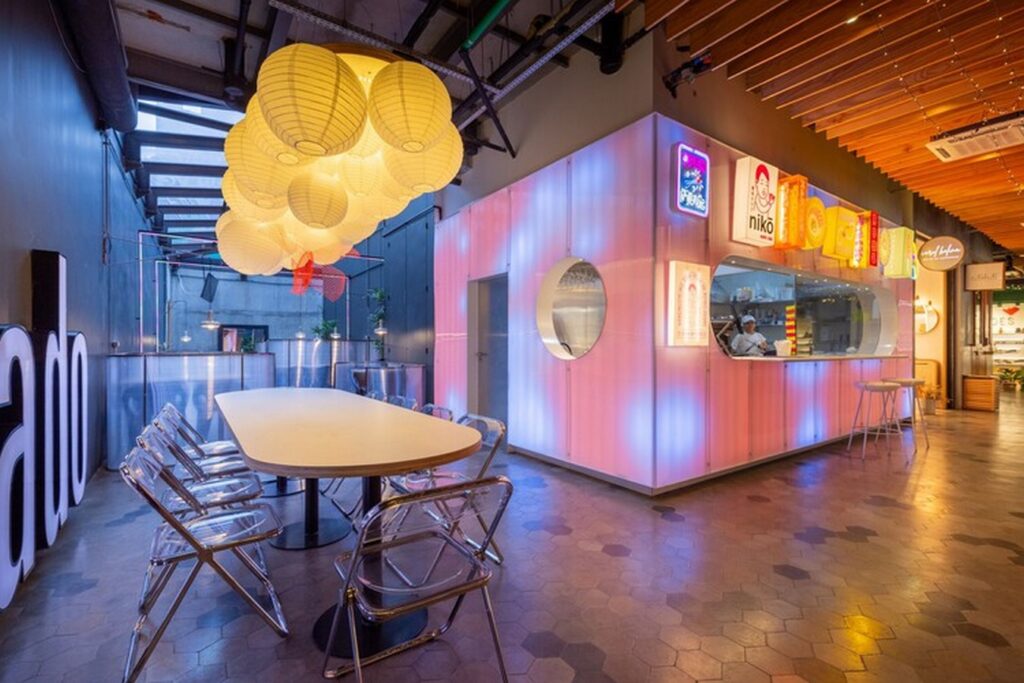
In conclusion, Restaurant Niko serves not only as a culinary destination but also as a testament to the harmonious coexistence of tradition and innovation. Through thoughtful architectural design and meticulous attention to detail, URBANODE arquitetura has created a space that transcends cultural boundaries, inviting patrons to embark on a sensory journey that celebrates the essence of Japanese cuisine amidst the vibrant backdrop of Porto Alegre’s urban landscape.


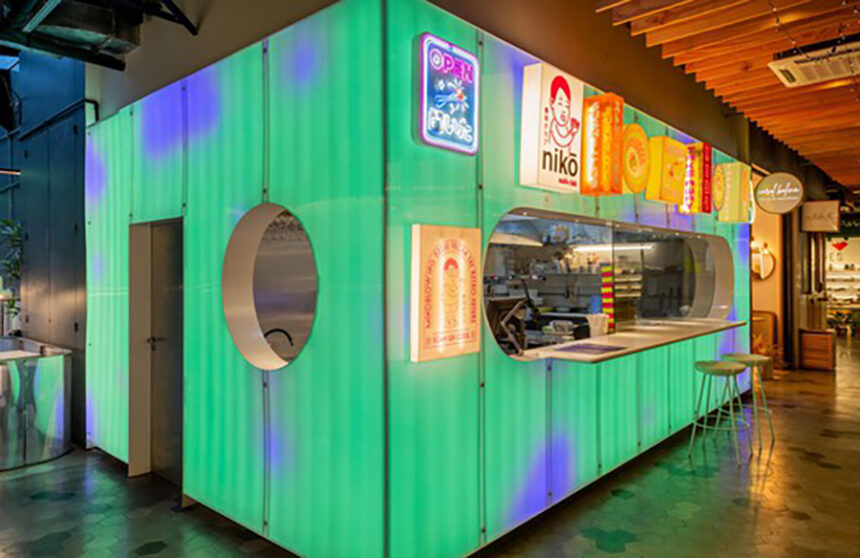
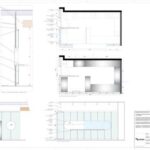


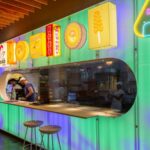

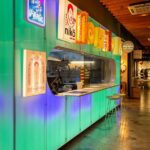

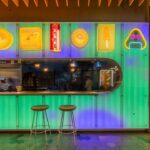
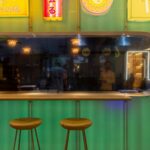

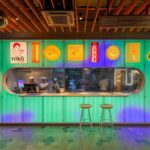
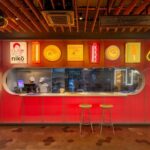




Leave a Reply