The New Rest Valley Crèche, located near Riebeek-Kasteel, South Africa, stands as a testament to innovative educational architecture. Constructed in 2023, this crèche is a collaborative effort between The MAAK, the Vuya Foundation, and the Rotary Club of Newlands. It marks a significant milestone as the first formal public infrastructure in New Rest Valley, contributing to the establishment of a vital social corridor for the burgeoning community.
Architectural Collaboration and Civic Pride
In partnership with the Vuya Foundation and the Rotary Club of Newlands, the New Rest Valley Crèche was conceived to address the educational needs of the community. The facility, a beacon of civic pride, includes three fully-equipped classrooms accommodating approximately 90 children, a covered playground, kitchen, reception area, administrative office, ablution facilities, storage, and a caretaker flat. Its simple lines and strong forms make it easily identifiable, standing prominently amidst one-storey self-built homes in the area.
![]()
Distinctive Design Elements
The crèche’s architectural identity is characterized by its over-sailing saw-tooth roof, a dynamic element that ascends towards the South, allowing soft natural light to permeate the classrooms. Carefully positioned roof punctures above the outdoor play area in the North accommodate tall Wild Pear trees, creating a shaded and cool environment. This unique integration of nature adds a playful dimension to the project.
Intricate Features and Community Integration
An intricate breeze block wall delineates the northern edge of the building, serving as a boundary between the crèche’s playground and a parallel street. To the East, a covered entrance patio and a wrap-around public bench create a welcoming connection to the neighborhood. The first floor houses a caretaker’s flat with windows overlooking the public park and the broader community, enhancing visual cues and passive surveillance for improved security.
![]()
Maximized Footprint and Child-Friendly Atmosphere
The architectural envelope of the crèche goes beyond being a mere wall; it acts as a security boundary, front door, and a seamless integration into the neighboring context. Thoughtful use of color throughout the scheme contributes to a vibrant, child-friendly atmosphere, bringing the surroundings to life.
Conclusion
The New Rest Valley Crèche, with its visionary design and collaborative spirit, emerges as a significant educational and architectural asset for the community. As a landmark feature, it not only fulfills the educational needs of the children but also becomes a source of civic pride, symbolizing progress and development in New Rest Valley. The project’s success lies in its holistic approach, blending distinctive design elements with community integration to create a space that is functional, secure, and aesthetically uplifting.


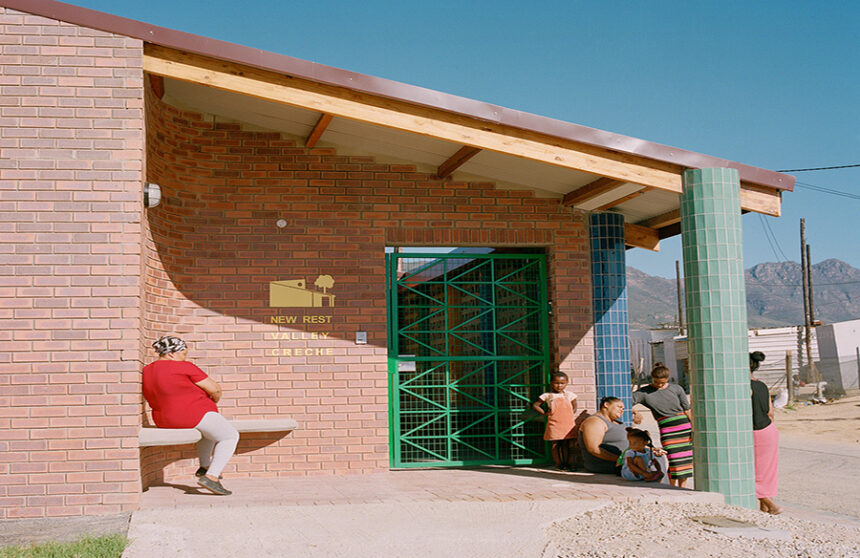
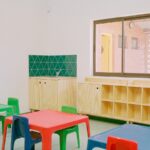
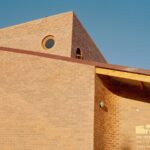
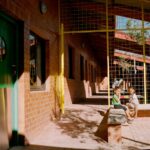
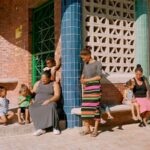
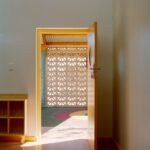
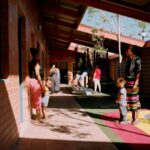
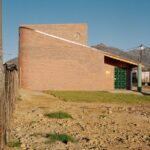
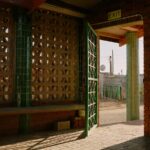
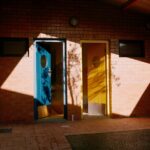
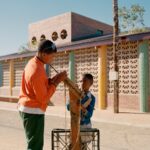
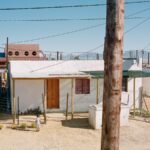
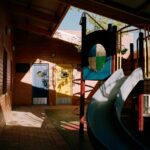
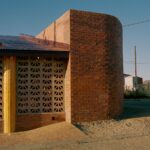
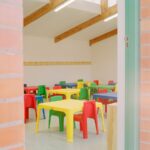
Leave a Reply