Nestled in Niseko, renowned globally as a premier ski destination, the Niseko Town Hall, designed by Atelier BNK, stands as a testament to architectural ingenuity that seamlessly integrates with the challenges posed by heavy snowfall. With an area spanning 3374 m², this new town hall not only addresses practical concerns but also reflects a commitment to the aesthetic and functional needs of the community.
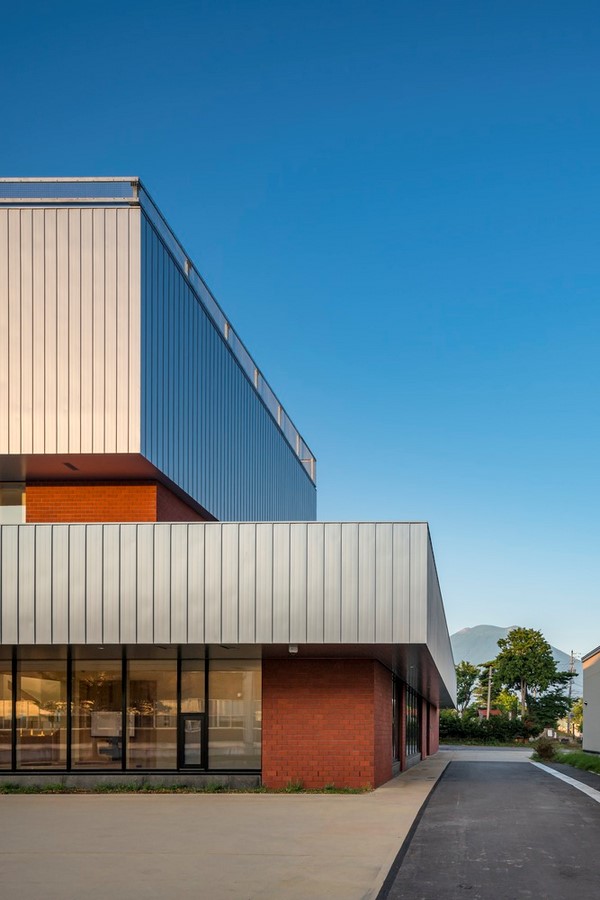
Architects and Collaborators: Crafting Excellence
The project, led by Atelier BNK with structural expertise from Kanebako Structural Engineers and contributions from Sogo Consultants for mechanical and electrical engineering, KITABA Landscape for landscaping, and Nagata Acoustics for acoustical planning, presents a collaborative effort to create a symbol of civic pride.
Innovative Design for Snow-Resilient Structure
In a locale where snow cornices pose significant challenges, the architects embarked on a journey to design a cross-sectional shape capable of withstanding heavy snowfall. Simultaneously, they aimed to seamlessly integrate the town hall program within this design framework.
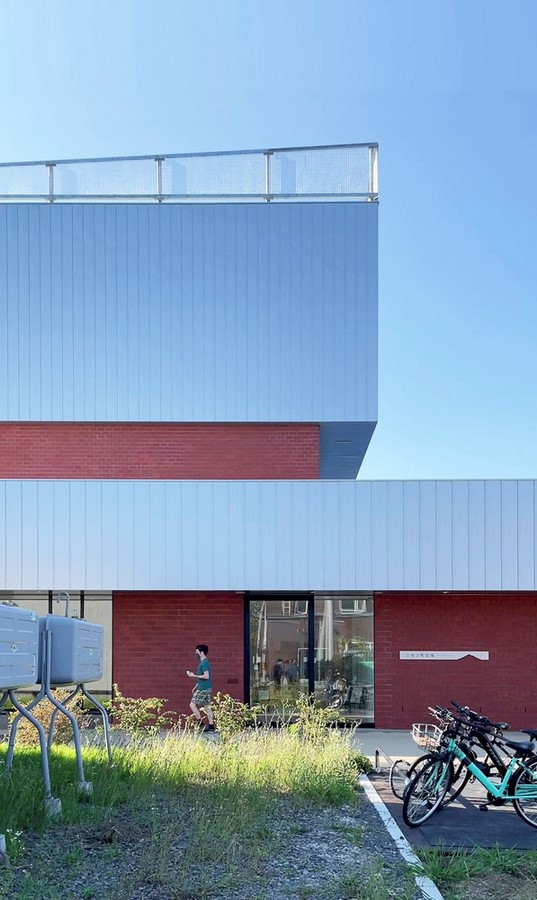
Functional Configuration: A Vertical Symphony
The town hall’s layout strategically places counter functions, offices, and the waiting lobby on the first floor for convenient access by townspeople. The second floor houses a compact executive department, centered around the town mayor’s office, while the third floor is dedicated to an independent assembly function. The resulting reinforced concrete cross-section features smaller upper floors resting atop the expansive first floor.
Natural Light and Snow Mitigation: Architectural Solutions
To prevent snow on the first floor’s roof from interfering with second-floor windows, a cross-section with a raised center was adopted. This not only creates a spacious first floor but also allows natural light to filter in from the slab step. The first-floor roof catches the cornice from the third floor, serving a dual purpose of protecting pedestrians from falling snow and providing a sizable terrace during the summer months.
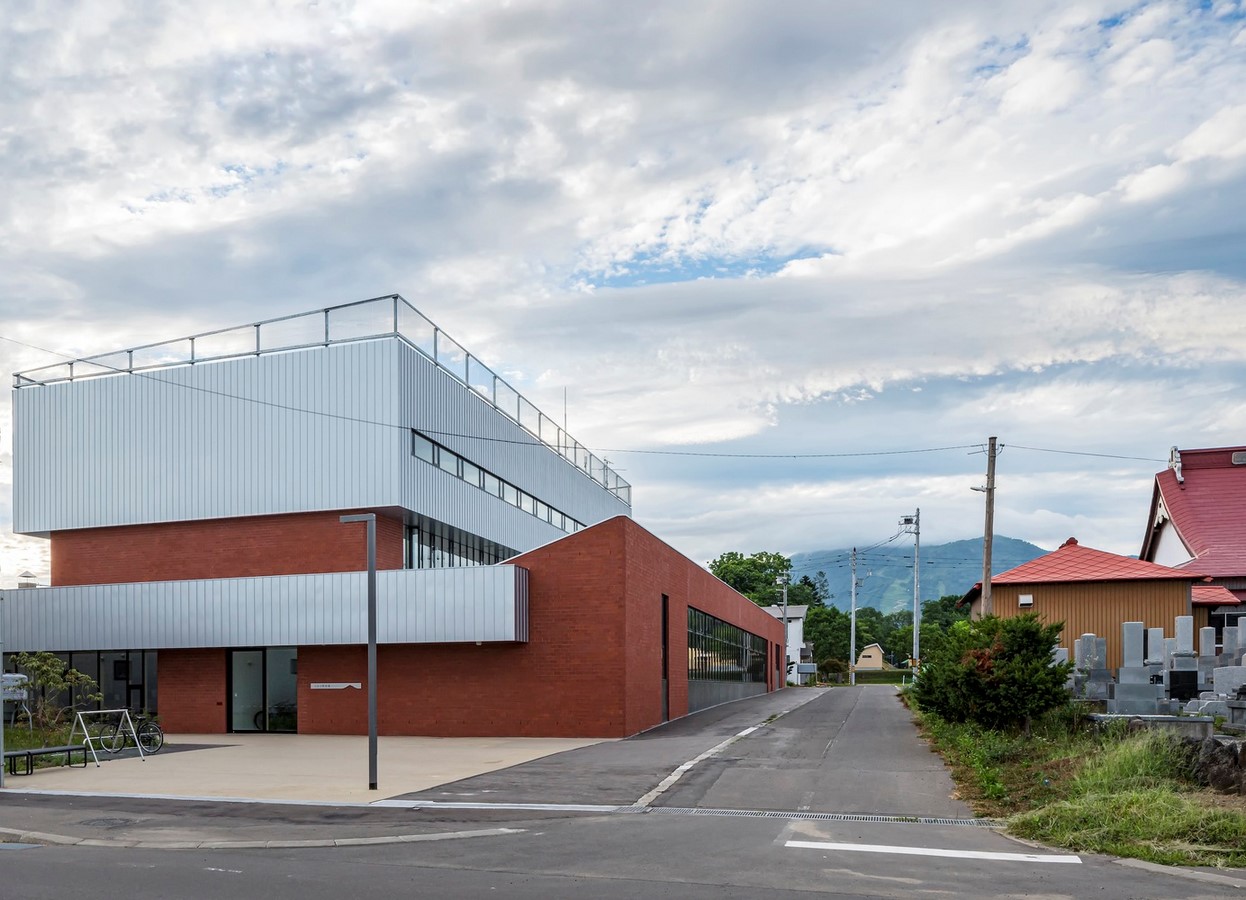
Spectacular Views and Aesthetic Integration
The Niseko Town Hall capitalizes on the breathtaking mountainous scenery by incorporating a panorama window on the third floor. This design transforms the surrounding mountain chain into a serene space for the community. The use of white birch wood for interior materials, in collaboration with Niseko’s artists for furniture and art, along with strategic use of brick and sheet metal, contributes to the town hall’s charm.
Environmental Model City: Sustainability at its Core
As a symbol of Niseko’s commitment to environmental sustainability, the town hall boasts Japan’s highest level of insulation performance. This aligns with Niseko’s vision as an environmental model city, demonstrating a harmonious blend of architectural finesse, community functionality, and ecological responsibility. The Niseko Town Hall stands not just as a civic structure but as a bridge connecting the community with the awe-inspiring beauty of its natural surroundings.


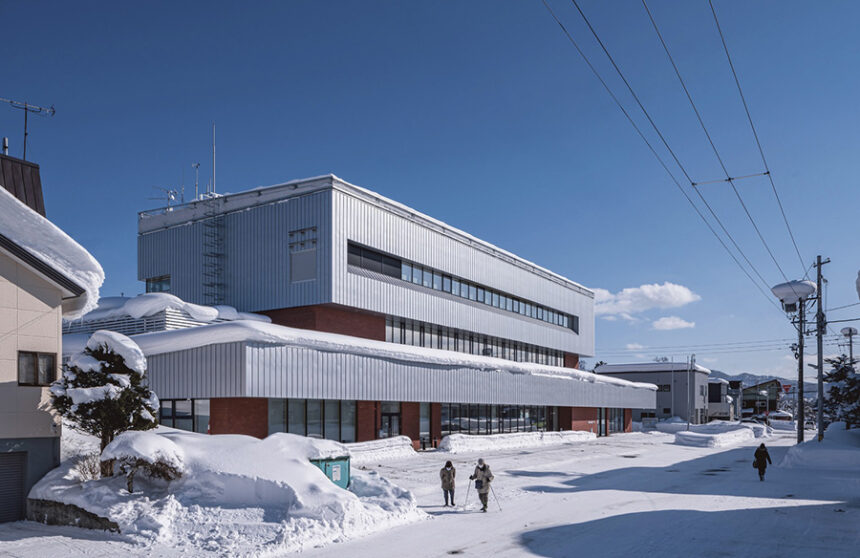
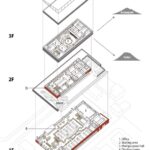
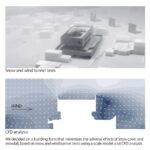
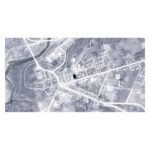
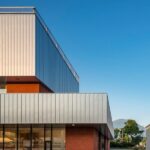
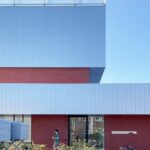
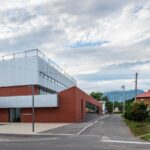
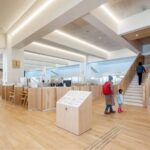
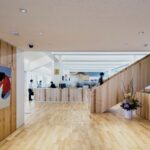
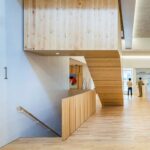
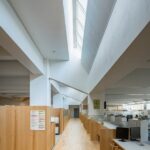
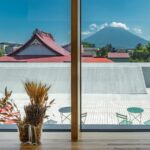
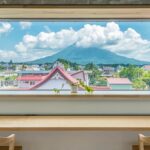
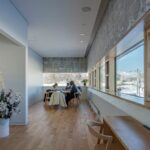
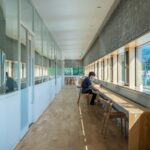
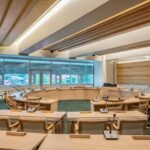
Leave a Reply