In a vibrant community that upholds principles of equity, inclusivity, and sustainability, the newly unveiled Oak Park Community Recreation Center stands as a testament to these core values. Conceived by Perkins&Will, this three-story architectural marvel spans 42,000 square feet, embodying a net-zero building philosophy. With a diverse range of programs catering to all age groups and abilities, the center solidifies itself as a focal point in Oak Park, serving as an anchor for the area’s future revitalization.
![]()
Multipurpose Excellence
The Oak Park Community Recreation Center offers a plethora of features across its three stories, ranging from a fitness center, indoor gym, and walking track to community meeting rooms, offices for the Community Mental Health Board, and an e-sports lounge. The center’s design maximizes space on its urban lot, pushing programming vertically to provide an elevated vantage point for breathtaking views of the Chicago skyline.
Urban Integration and Street Presence
Embracing the urban context, the design strategically positions the gym on the second floor, providing a unique perspective while maintaining proximity to a parking area. The exterior windows, flush against the facade, create an active street presence, inviting membership and fostering exploration. The layout ensures a balance between privacy and accessibility, with the main corridor along the exterior and key facilities strategically placed at grade.
![]()
Architectural Innovation and Vibrancy
A vibrant yellow tower, extending through the atrium, symbolizes warmth and excitement, setting the tone for a welcoming environment. The first floor hosts community conference rooms, childcare services, inclusive locker rooms, and the esports lounge. A central staircase leads to the fitness center and gymnasium on the second level, featuring a bridge connecting users to a multi-purpose group fitness studio. A suspended walking track above the gym offers panoramic views of the neighborhood and downtown Chicago.
Net-Zero Design and Sustainable Features
Designed as a net-zero building, the center employs triple-paned glazing for energy efficiency. Photovoltaic arrays on the roof, south facade, and parking lot canopy generate surplus energy, estimated to save $80,000/year in energy costs. The east-west orientation of the site optimizes glazing to the north, harnessing ample daylight. Respectful of neighbors’ privacy, limited openings on the south and west facades reduce solar gain. Battery storage ensures functionality during outages.
![]()
Conclusion: A Hub of Energy-Efficient Community Engagement
The Oak Park Community Recreation Center stands not only as a hub of fitness and recreation but as a symbol of sustainable architecture deeply rooted in community engagement. Perkins&Will’s thoughtful design not only meets the diverse needs of Oak Park residents but also exemplifies a commitment to a greener, more inclusive future.


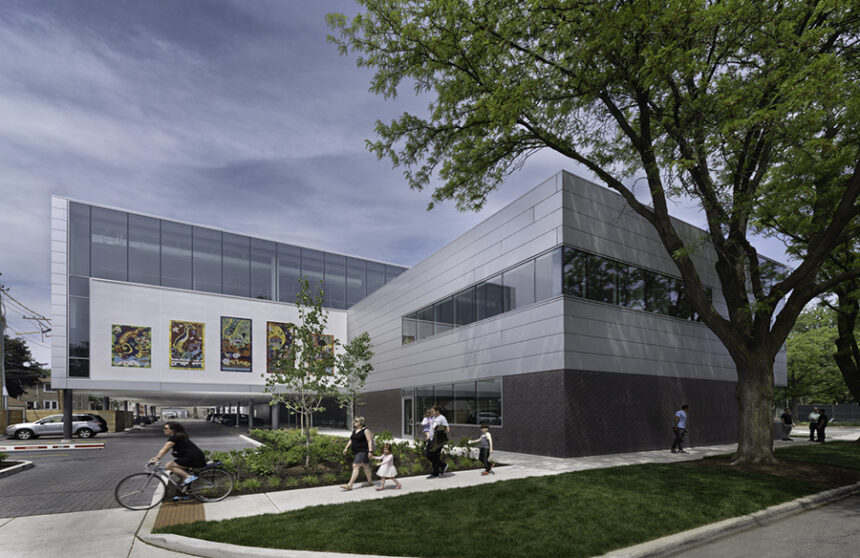
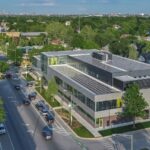
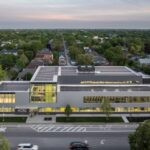
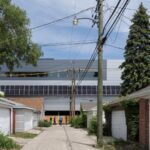
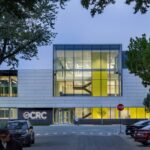
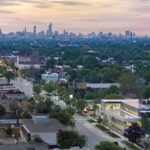
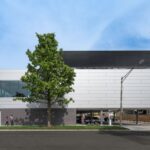
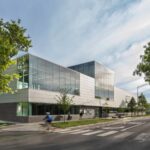
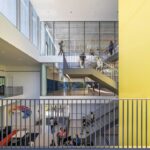
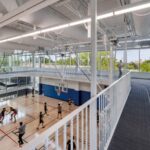
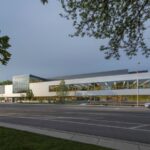
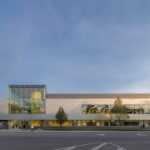
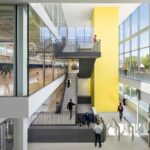
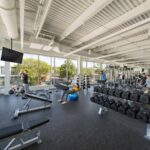
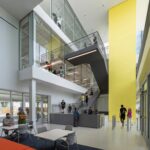
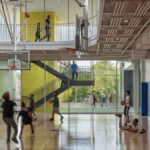
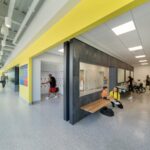

Leave a Reply