In a groundbreaking venture, POLO Architects introduces an avant-garde design for two vocational schools in Antwerp, Belgium. Nestled within the burgeoning sustainable business park, Blue Gate, this freestanding building seamlessly combines WLAZ and ENCORA schools, offering practice-based secondary education and vocational skills for adults, respectively. POLO’s architectural prowess transforms this limited brownfield site into a vertical factory of learning, addressing stringent technical requirements and spatial constraints.
Blue Gate Development and Educational Integration
Situated in the “Petroleum Zuid” brownfield site, the Blue Gate development aims to foster sustainability and innovation. Beyond its commercial aspect, the plan envisions a green corridor and public facilities, including the POLO-designed building. By incorporating two vocational schools, the development becomes a nexus where students from diverse backgrounds converge, fostering collaboration and connecting them with potential employers.
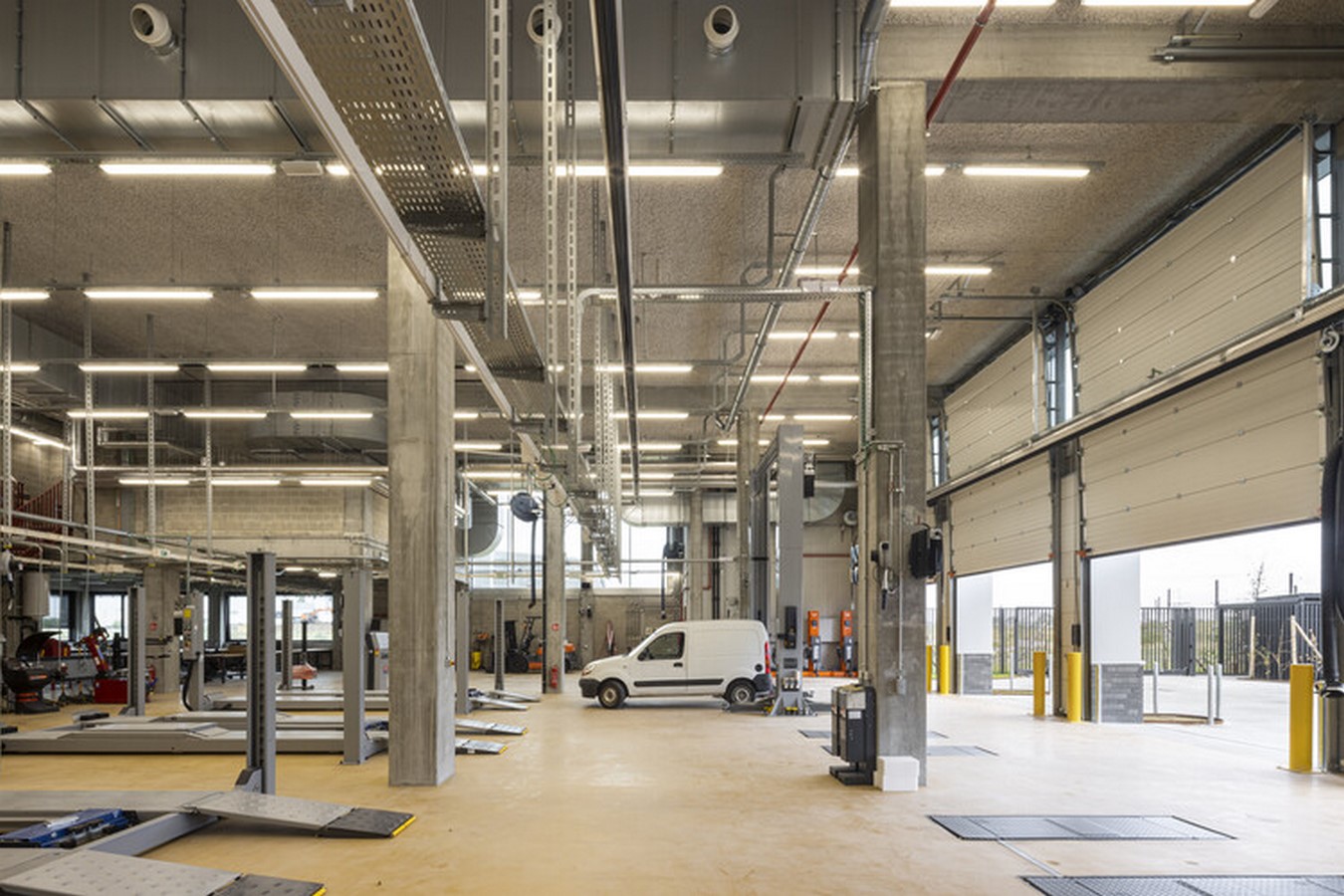
A Vertical Factory Concept
POLO’s design emerges as more than a conventional school building; it embodies a “vertical factory” concept. Confronted with the challenge of limited plot area, the architects strategically stack different workshop and studio spaces vertically. This innovative approach transforms the school into a dynamic space where workshops and classrooms coexist on upper floors, resembling a vertical manufacturing hub. Safety and efficiency in these semi-industrial spaces take precedence, influencing every aspect of the design.
Spatial Layout and Structural Flexibility
The building plan adopts a staggered layout of rectangles to accommodate the plot’s parallelogram shape. Two main blocks house workshops and classrooms, interconnected by a central circulation core, the building’s beating heart. A spacious freight elevator facilitates the transportation of raw materials and tools to upper-floor training spaces. The reinforced concrete structure not only meets the current program demands but is also future-proof, designed to accommodate potentially more structurally demanding functions.
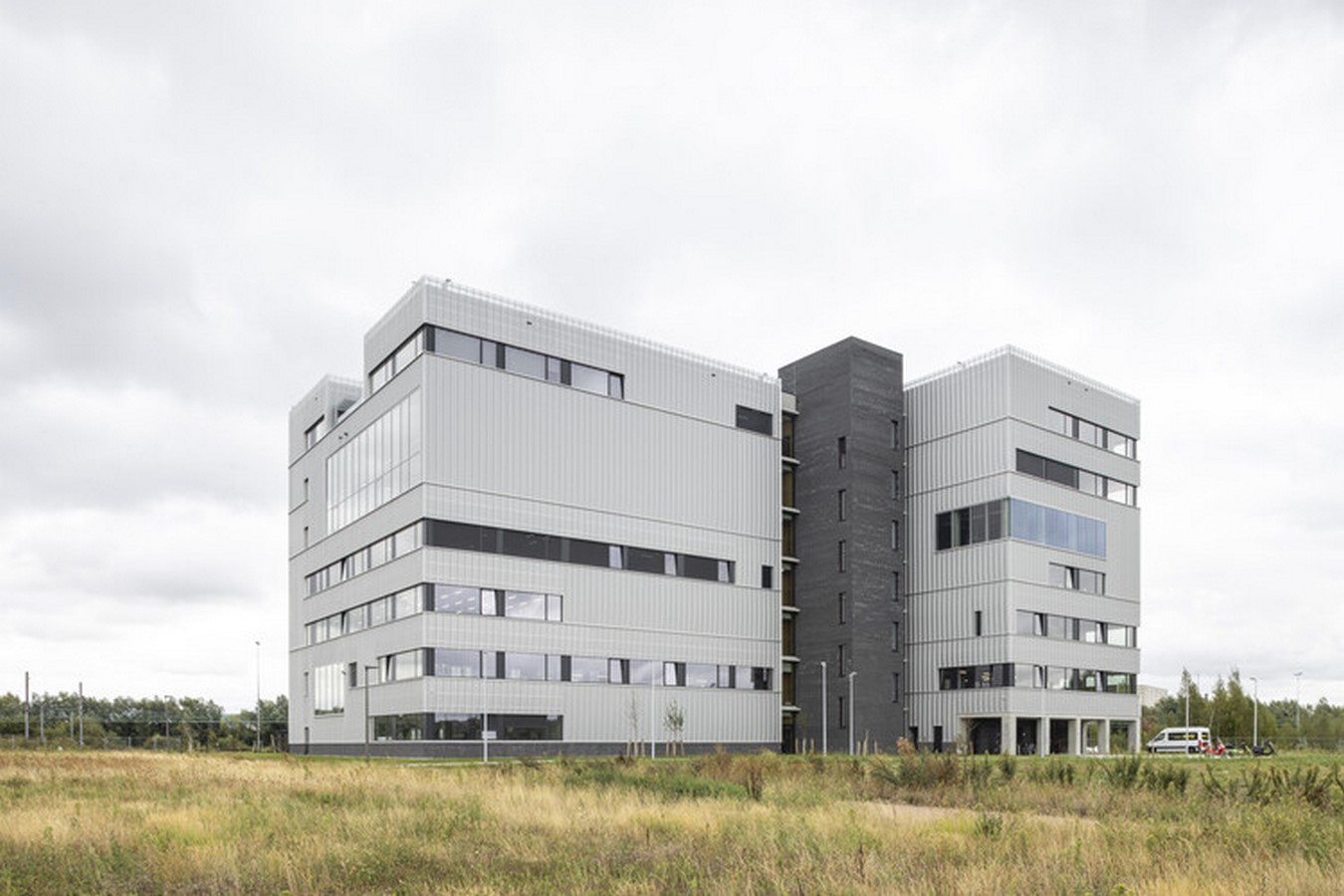
Industrial Aesthetics and Functional Form
Mirroring the industrial character of the business park, the school’s exterior is clad in profiled aluminum sheets using a standing seam system. Perforations in the material soften its geometric nature, providing a play of light and shadow throughout the day. This design choice not only enhances aesthetics but also conceals mechanical equipment behind the cladding, maintaining a sleek external appearance. Mineral wool insulation, chosen for durability and fire resistance, further underscores the commitment to long-term sustainability.
Architectural Readability and Abundant Daylight
The building’s elevations offer a glimpse into its internal functionality. Horizontal ribbon windows mark classrooms, while floor-to-ceiling glazing illuminates workshops, ensuring an abundance of natural daylight for manual labor. This transparency aligns with the educational philosophy of openness and collaboration, creating a conducive environment for skill development.
POLO Architects’ innovative design for vocational education in Antwerp stands as a testament to the transformative power of architecture, seamlessly integrating functionality, sustainability, and aesthetics in a limited space.


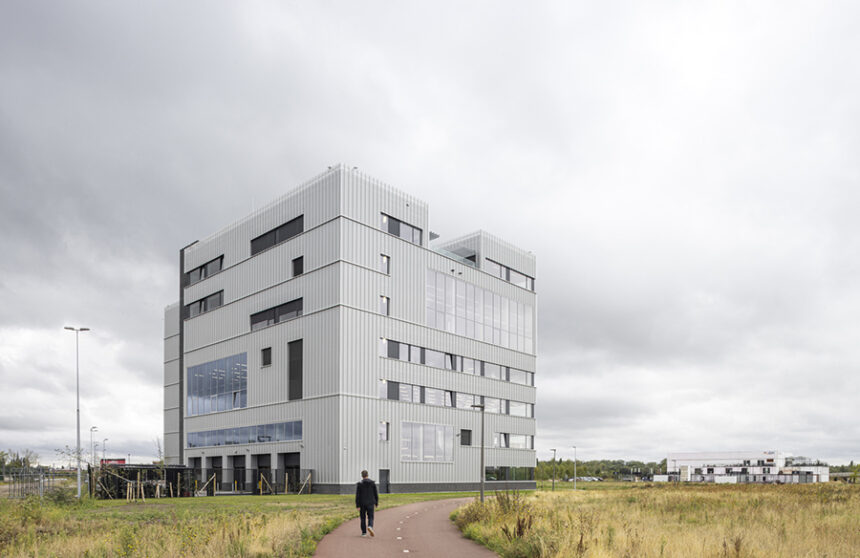
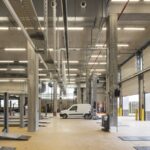
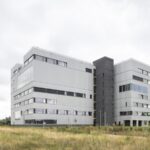
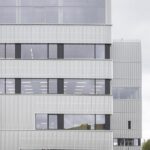
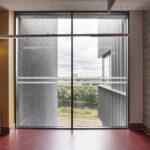
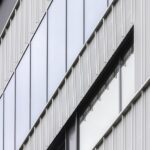
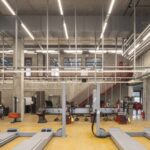
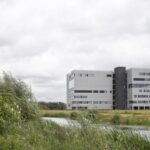
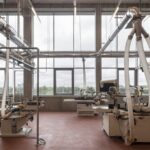
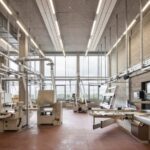
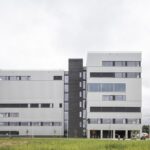
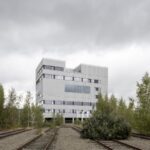
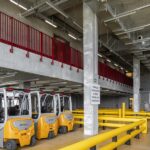
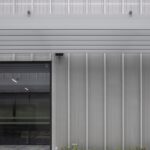
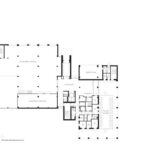
Leave a Reply